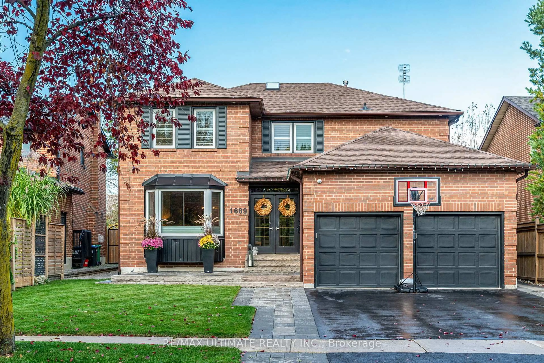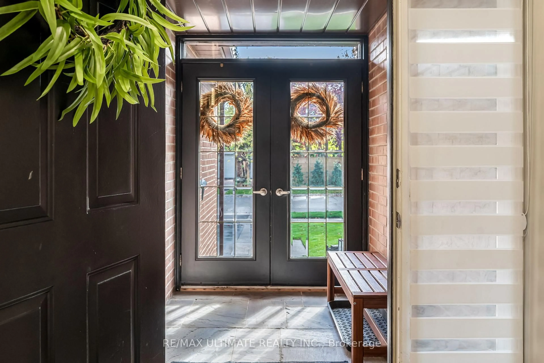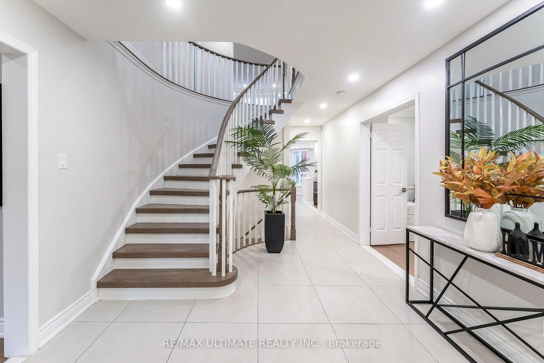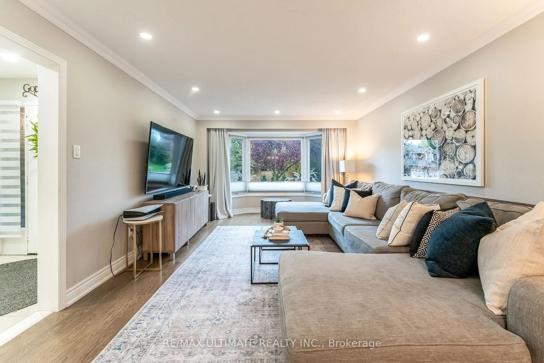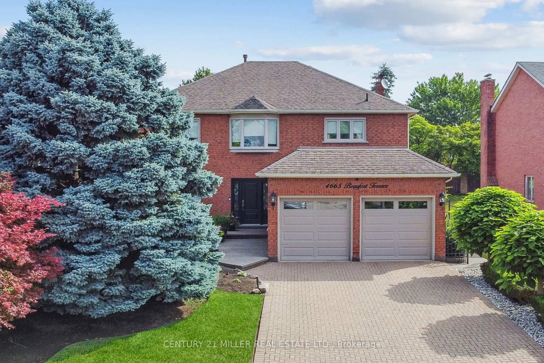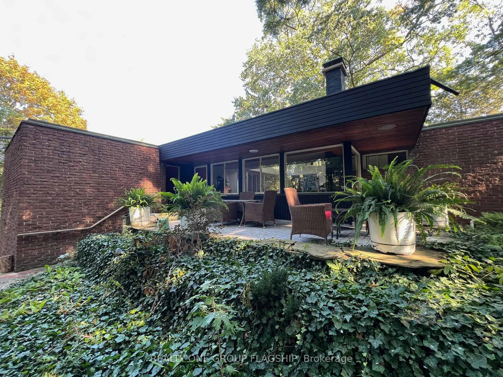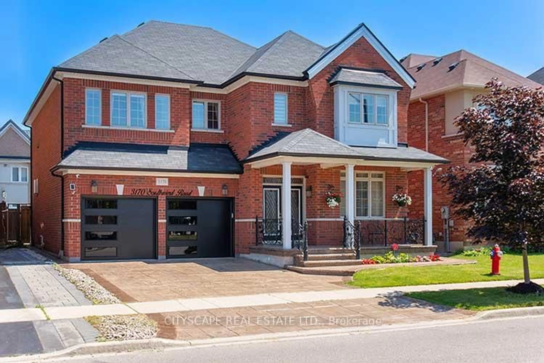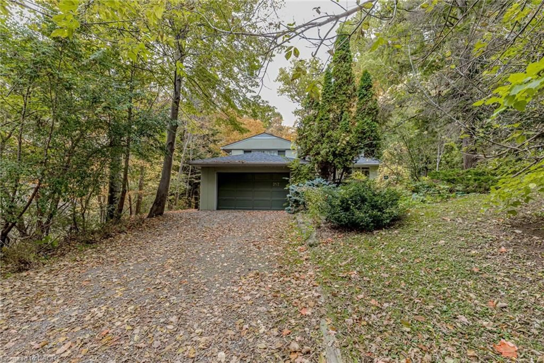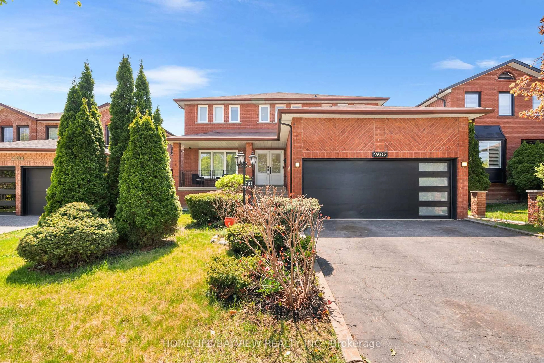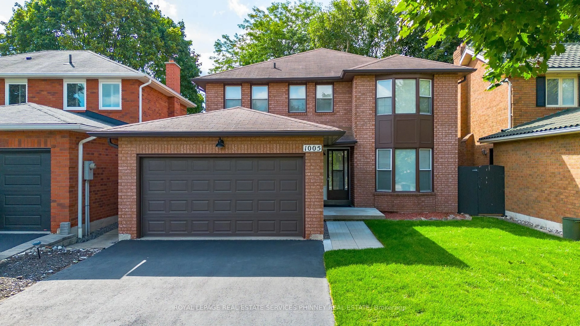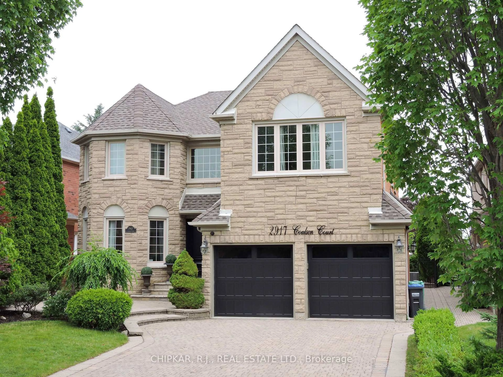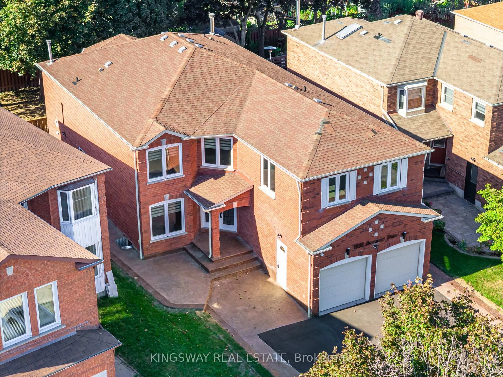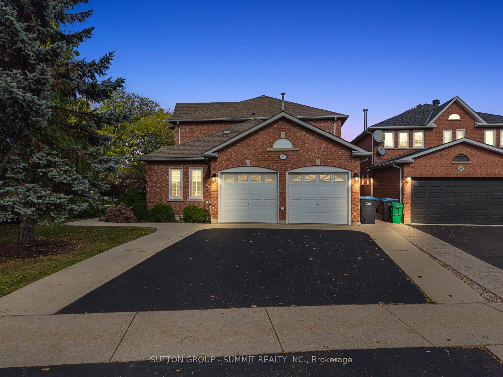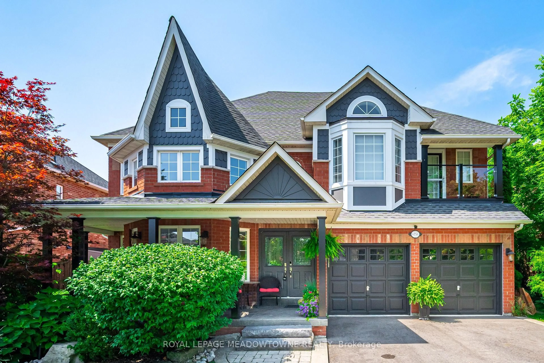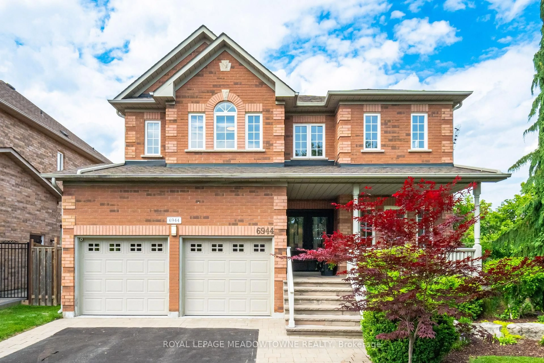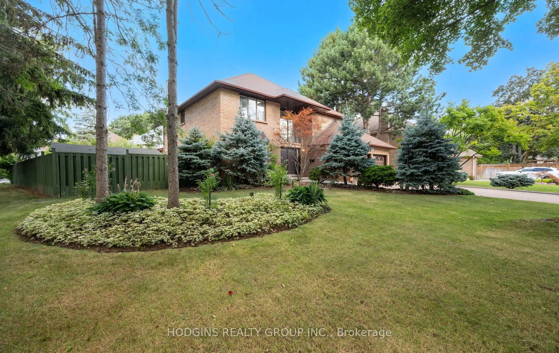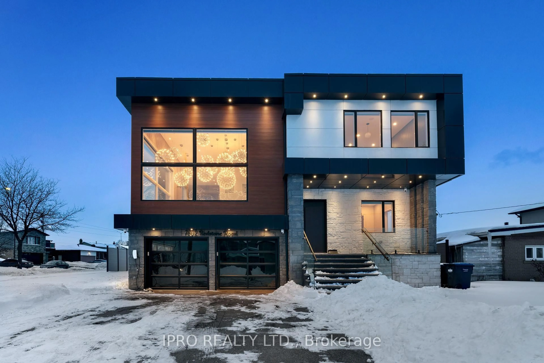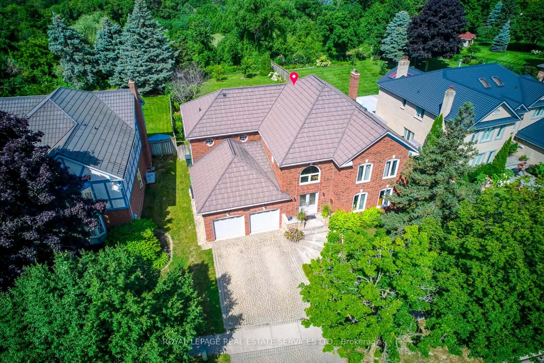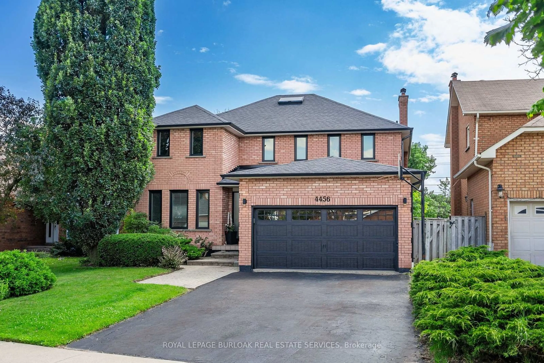1689 Copseholm Tr, Mississauga, Ontario L4W 2C1
Contact us about this property
Highlights
Estimated valueThis is the price Wahi expects this property to sell for.
The calculation is powered by our Instant Home Value Estimate, which uses current market and property price trends to estimate your home’s value with a 90% accuracy rate.Not available
Price/Sqft$619/sqft
Monthly cost
Open Calculator

Curious about what homes are selling for in this area?
Get a report on comparable homes with helpful insights and trends.
+13
Properties sold*
$1.2M
Median sold price*
*Based on last 30 days
Description
Welcome to 1689 Copseholm Trail, where space, privacy, and timeless elegance come together. If you've been searching for a home that truly has it all, this beautifully renovated and upgraded home, delivers moder comfort, stylish finishes, and a turnkey move-in ready experience, featuring three full bathrooms on the second floor, a rare find, including two bedrooms with their own ensuite. Offering exceptional warmth and functionality. It features 3,220 sq. ft. of above-grade living space plus a spacious 1,609 sq. ft. lower level, providing the perfect balance of comfort and sophistication for family living and entertaining. The home showcases numerous upgrades throughout, blending comfort and style in every corner, with $$$ spent in upgrades. Set on a picturesque pool-size lot with no neighbors behind, this property backs onto lush, mature trees, creating a truly private oasis you'll immediately appreciate. Inside, you'll find an expansive layout ideal for both family living and entertaining. Every room is generously sized, and the stunning primary bedroom retreat is a showstopper, featuring a large seating area, ample space, and a serene ambiance. Step outside to your pool-sized backyard, surrounded by beautiful greenery and complete privacy, perfect for summer gatherings or quiet relaxation. Located in one of Mississauga's most desirable pockets, Rockwood Village, bordering Toronto, this home is steps from highly rated schools, parks, trails, and green spaces, with easy access to Highways 401, 427, and 403, and all nearby amenities. This property combines convenience, tranquility, and elegance, a rare find that truly has it all. Book your private showing today!
Property Details
Interior
Features
2nd Floor
4th Br
3.84 x 3.71Hardwood Floor
Primary
8.32 x 4.93hardwood floor / 4 Pc Ensuite / W/I Closet
2nd Br
3.65 x 3.38hardwood floor / 3 Pc Ensuite
3rd Br
3.84 x 3.53hardwood floor / 3 Pc Bath
Exterior
Features
Parking
Garage spaces 2
Garage type Built-In
Other parking spaces 2
Total parking spaces 4
Property History
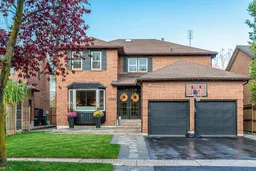 45
45