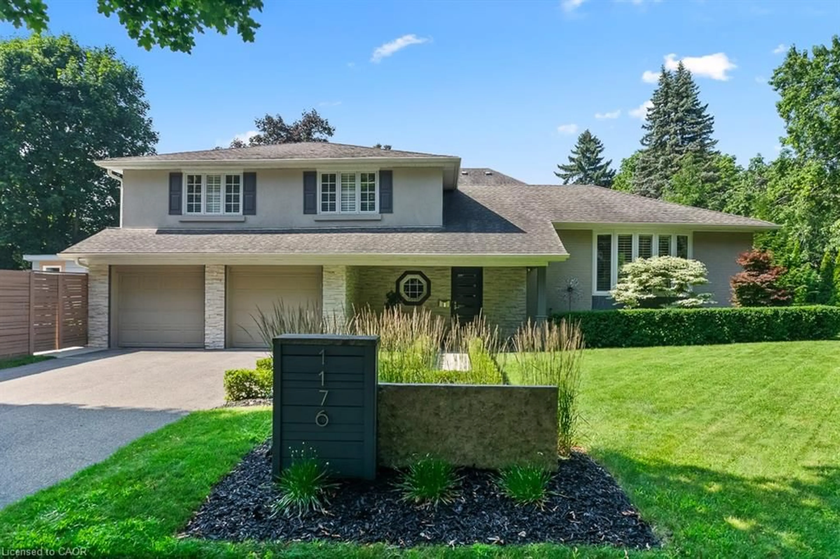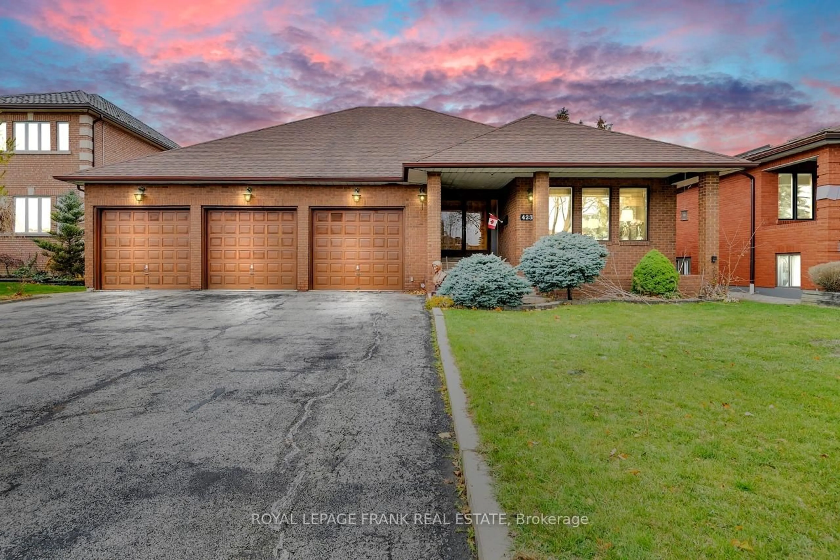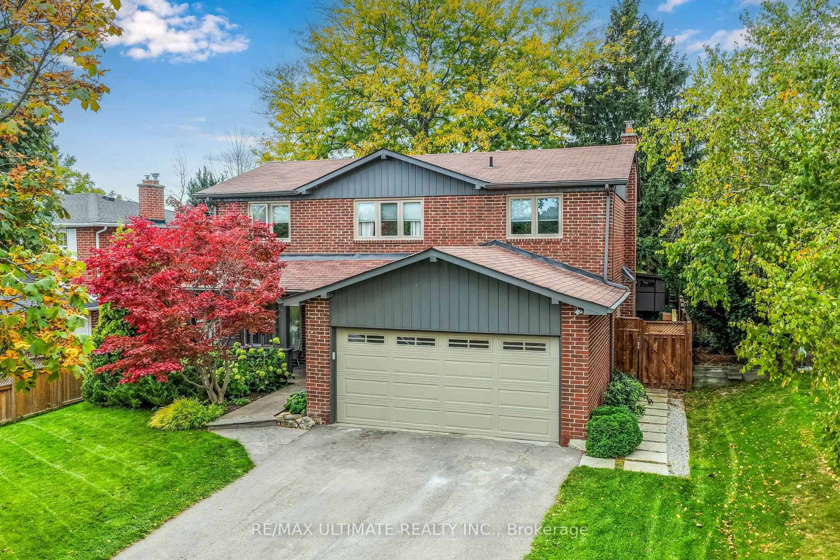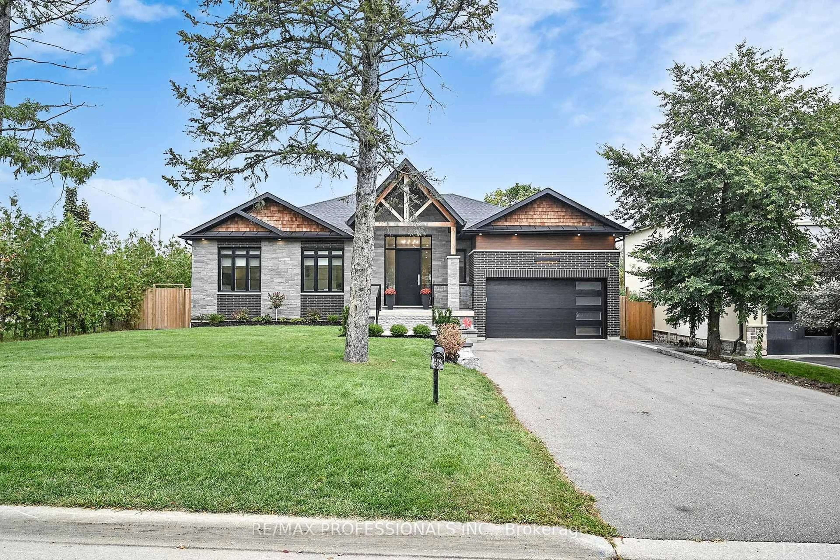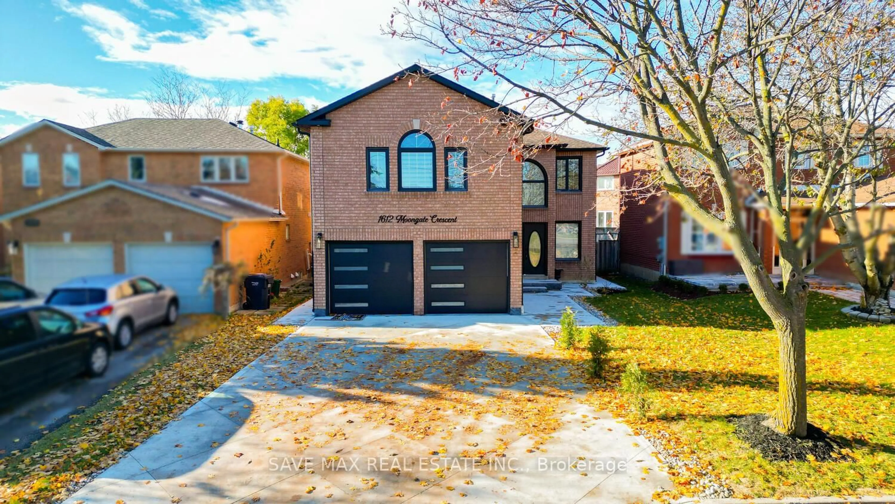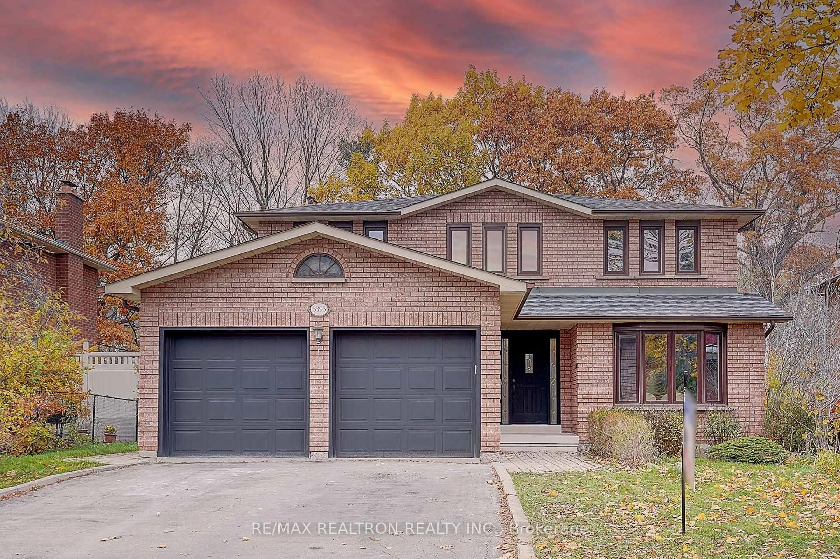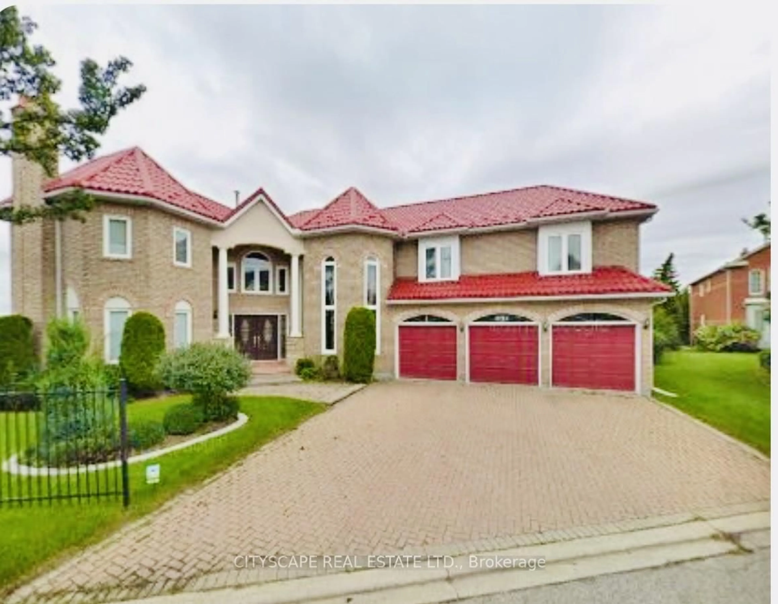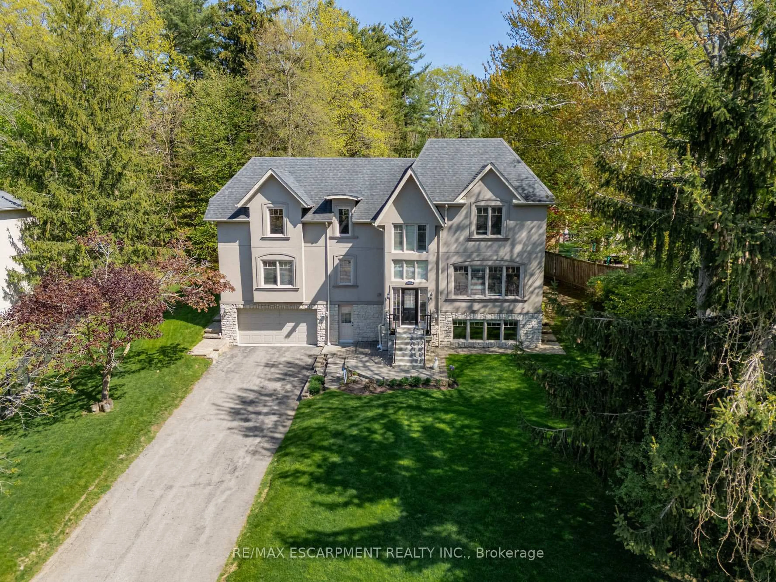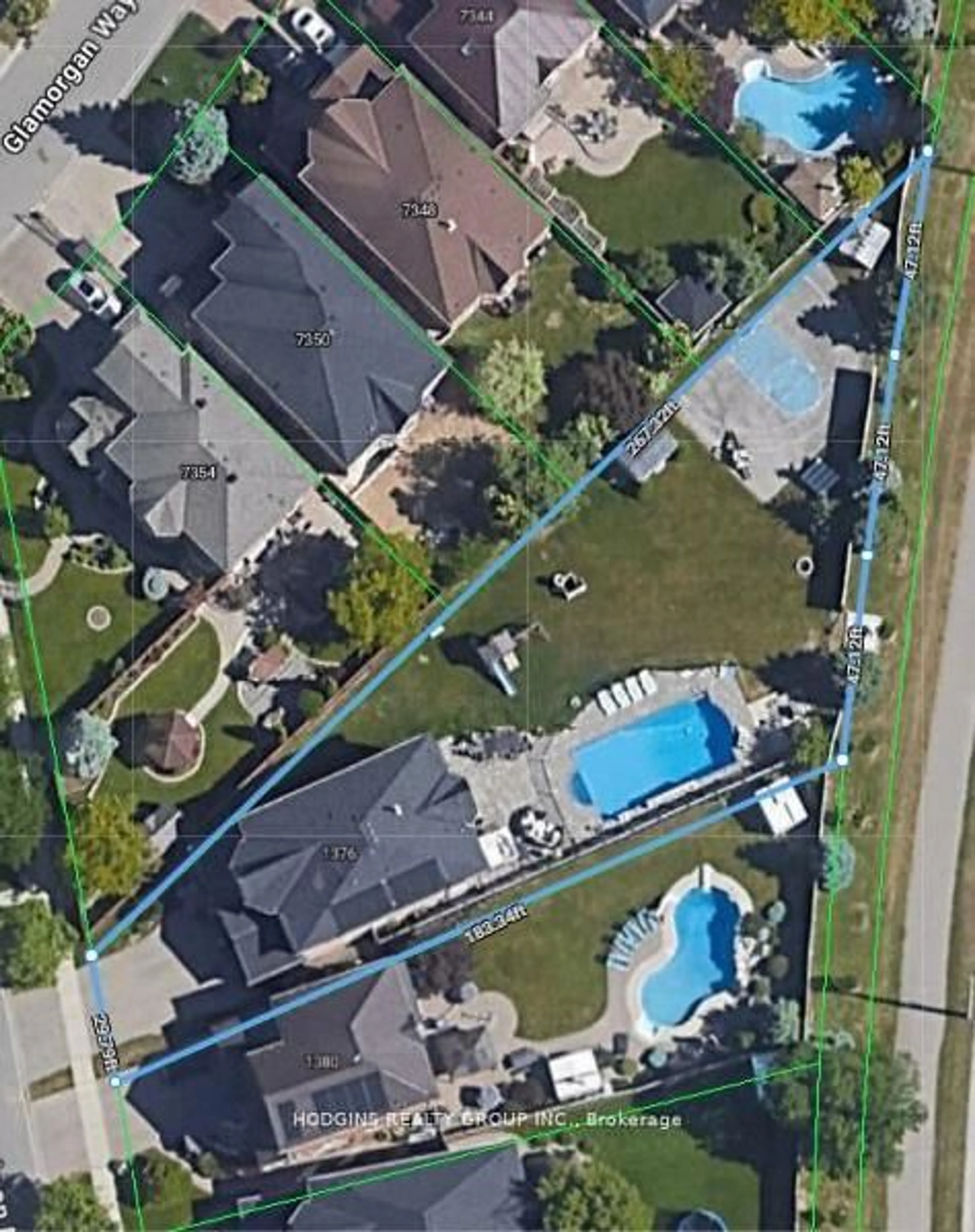Welcome to this charming 3-bedroom plus den, 4-bathroom bungalow nestled in the heart of prestigious Mineola, offering a desirable blend of comfort and character on a beautiful, private lot. The bright and inviting main level features a spacious living and dining area with a cozy wood-burning fireplace perfect for gatherings with family and friends. A large eat-in kitchen provides plenty of space for family meals, while generously sized bedrooms ensure comfort for everyone. The primary suite includes a well-appointed ensuite with a heated floor for added luxury. The versatile den offers flexibility for a home office, guest room, or study. The fully finished basement adds incredible value with a large size recreation room large enough for a pool table with ample space for family game nights, home theatre setup, movie marathons, or entertaining guests . There's also a dedicated workshop, ideal for hobbies, DIY projects, or extra storage and a cedar-lined closet that provides ideal storage for off-season clothing or special items. Step outside and enjoy your own backyard retreat, complete with a beautiful 20' x 40' oversized inground pool, a generous deck, and mature trees that create a private, tranquil setting where the whole family can relax, play, and entertain. Situated in the heart of Mineola, this home is close to top-rated schools, parks, scenic trails, shopping, and transit making it an ideal choice for families looking to settle in one of Mississauga's most sought-after neighborhoods.
Inclusions: Stove, Fridge, Dishwasher, Washer, Dryer, ELF's, Window Coverings, Pool Table (negotiable), Pool Heater (2025)
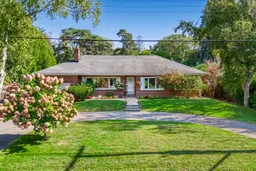 50
50

