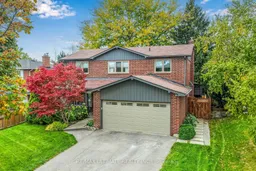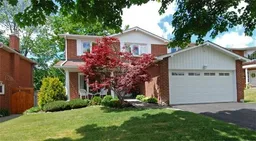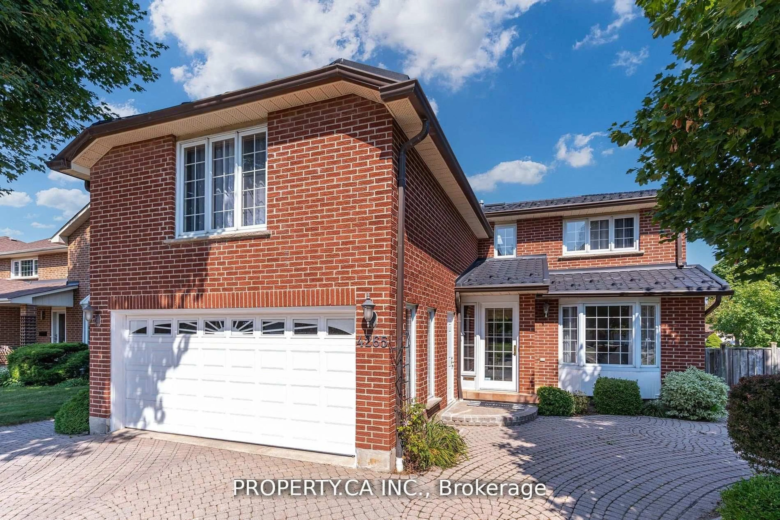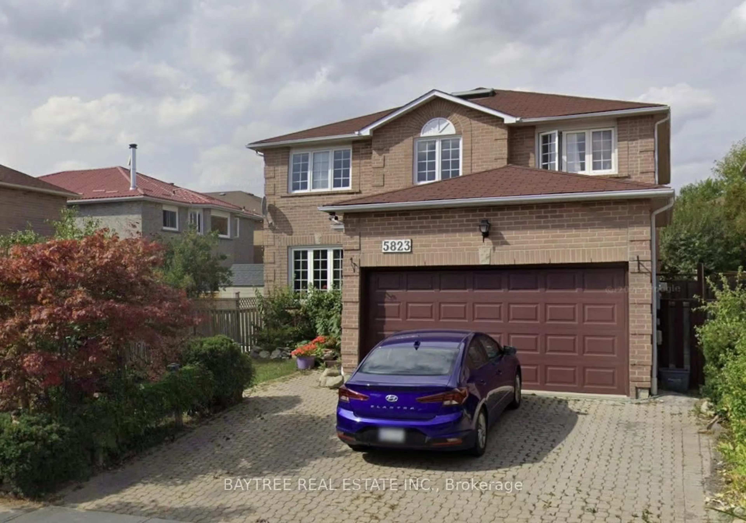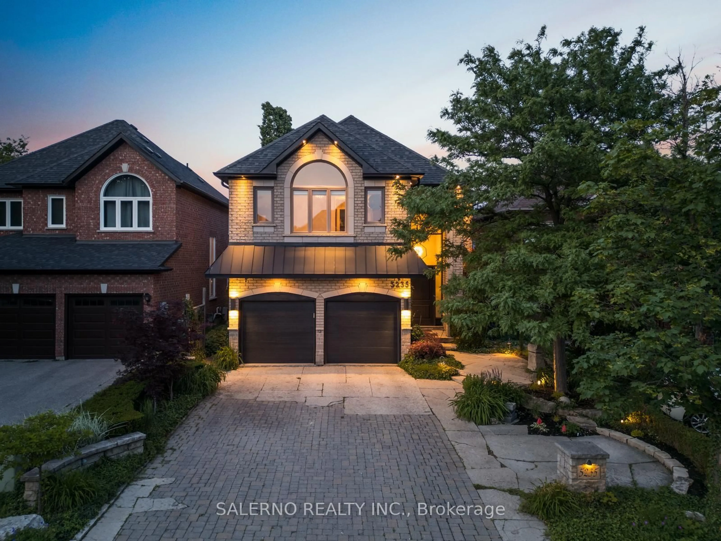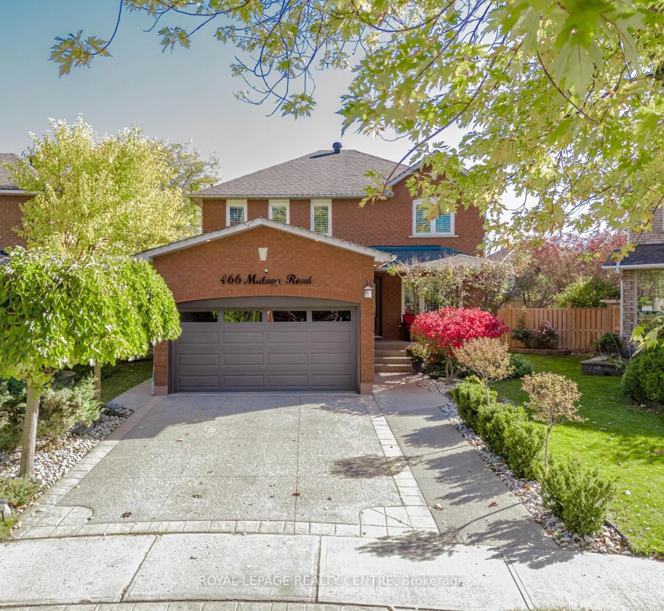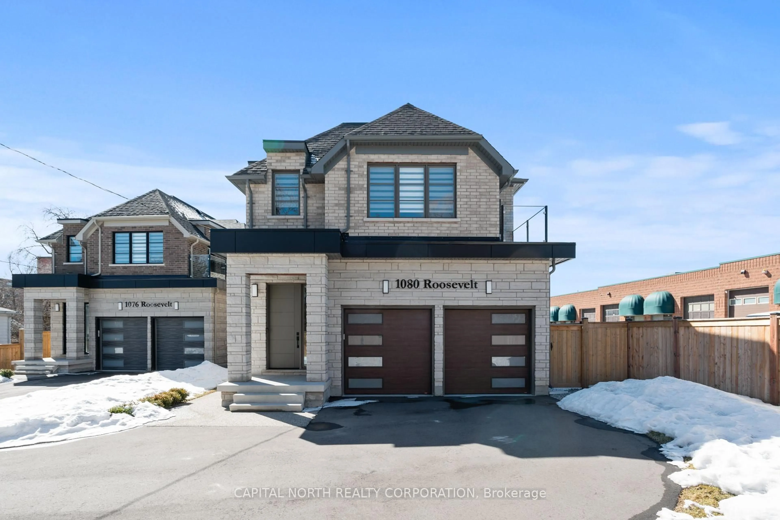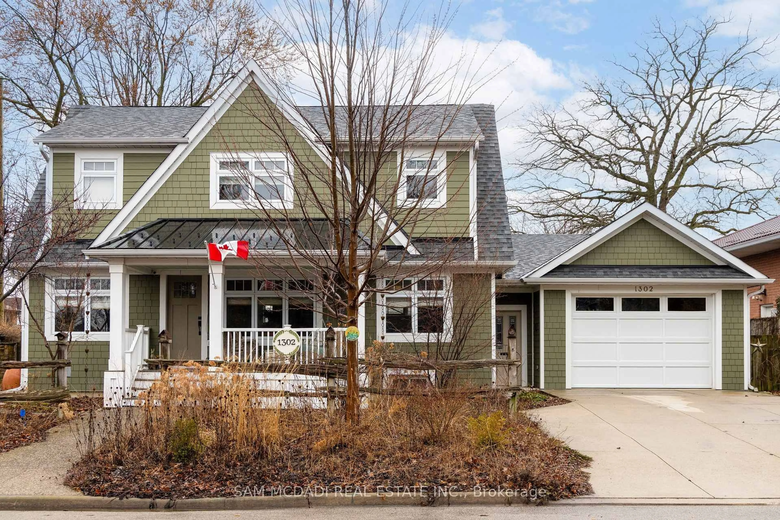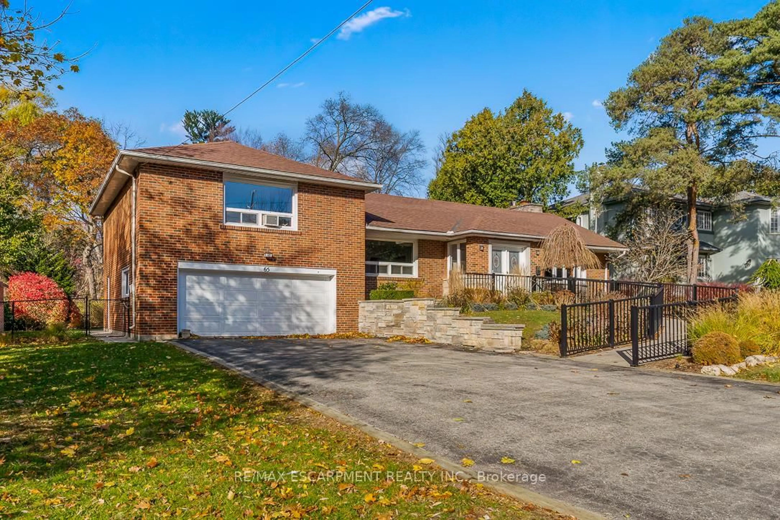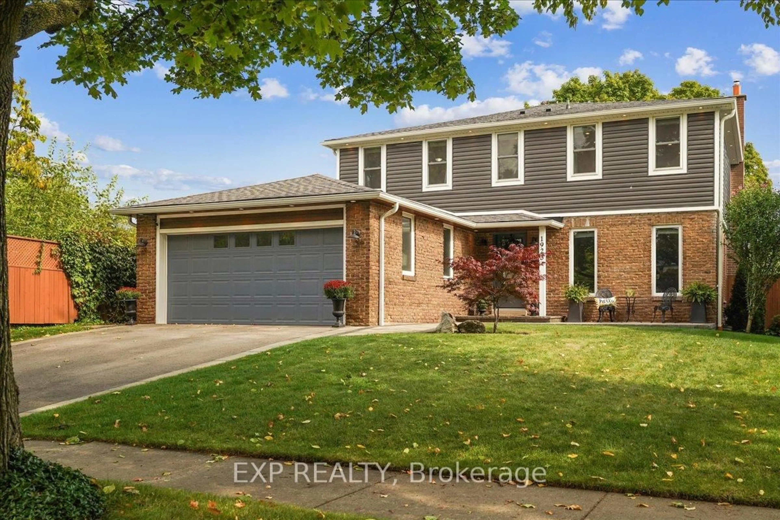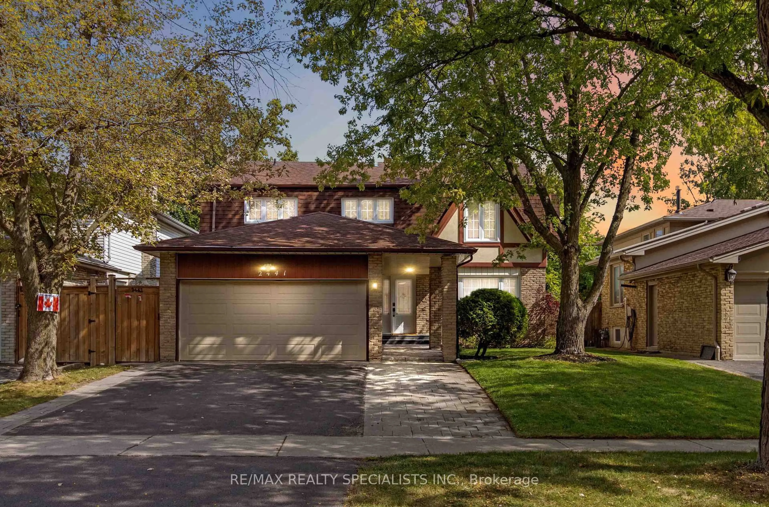Welcome to this spectacular detached home nestled on a very private, tree-lined street, in the highly sought-after Rockwood Village. This beautifully reimagined 4-bedroom detached home has been completely renovated from top to bottom every inch redesigned with style, quality, and functionality in mind. From the seamless open-concept kitchen with custom finishes to the stunning home addition that enhances both space and flow, no detail has been overlooked. Expansive windows and skylights fill the home with natural light, creating a warm and inviting atmosphere throughout. Located in Mississauga's best east-end neighborhood bordering Toronto, this home offers the perfect blend of convenience and tranquility. Surrounded by parks, scenic trails, top-rated schools, and all essential services, it's the ideal setting for family living. Step into your private backyard retreat, framed by mature trees and the sound of nature. Homes like this rarely come available book your private visit today!
Inclusions: Fridge, Gas Stove, Hood Range, Built-in Dishwasher, Bar Fridge, Microwave oven, Fridge(garage), Washer & Dryer, All Elf's, Central Vacuum, two (2) Central Vacuum attachments, Gas Fireplace, Front and back lawn sprinkler system, On demand Water Heater(owned)Garage Door Opener, Exterior Camera, Gas BBQ, Window Covers, Shed,
