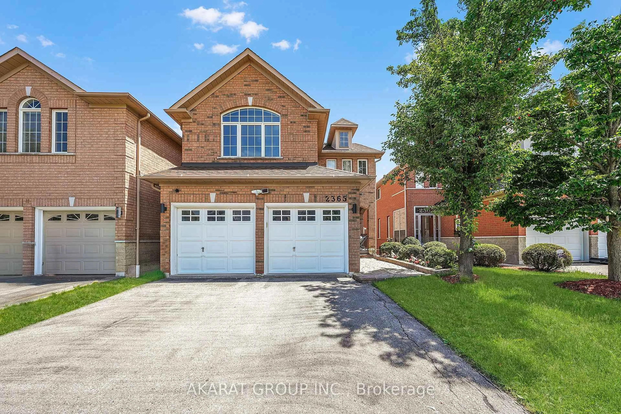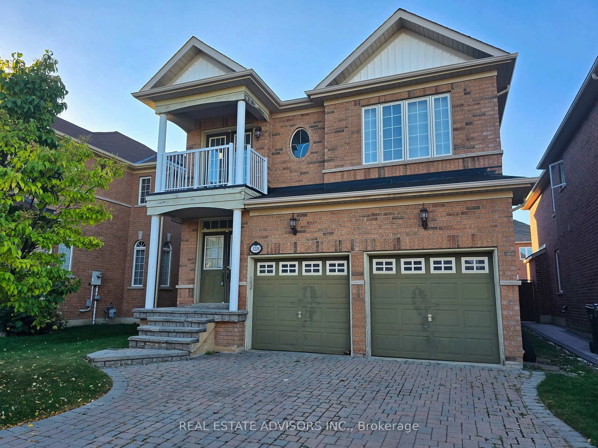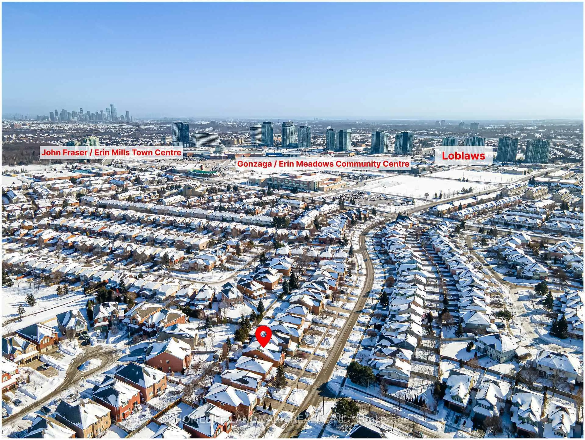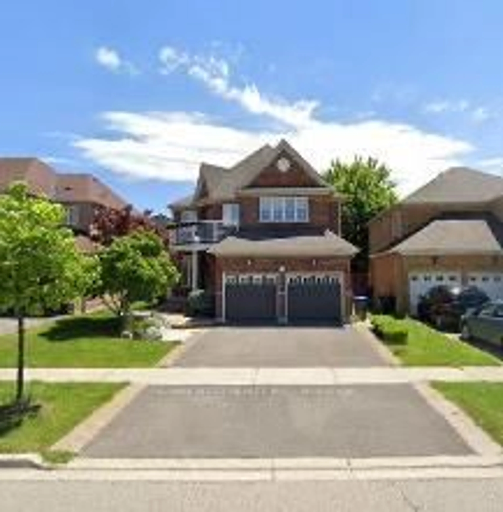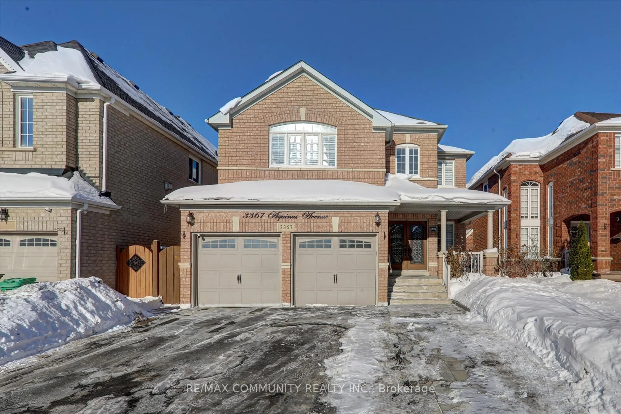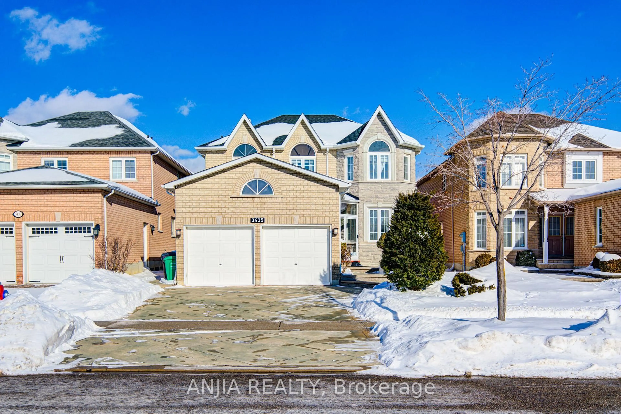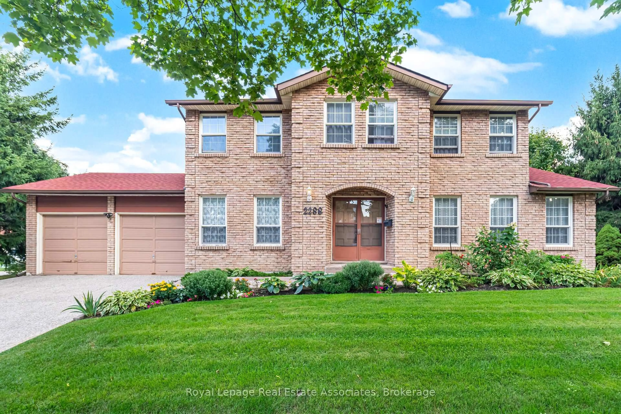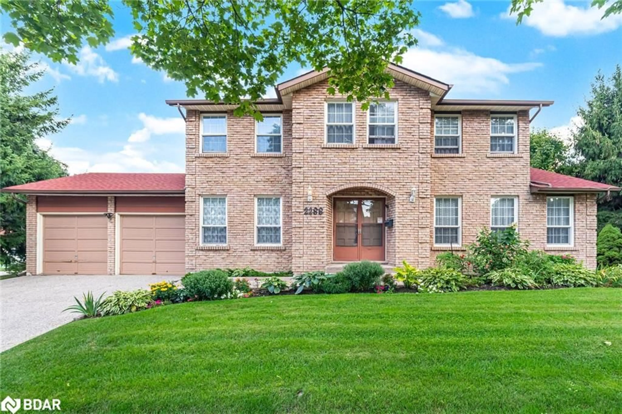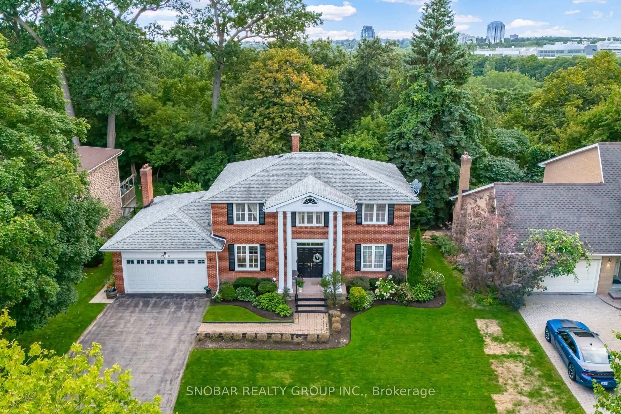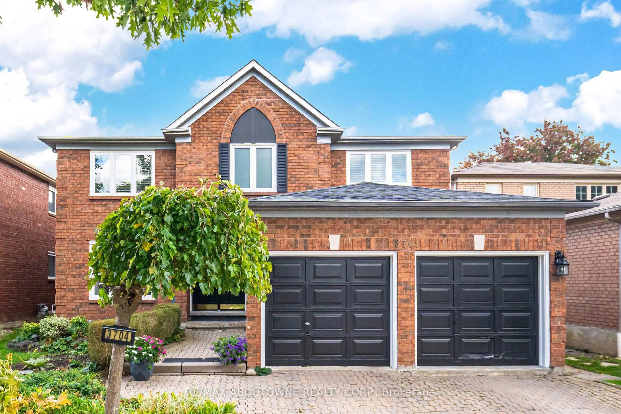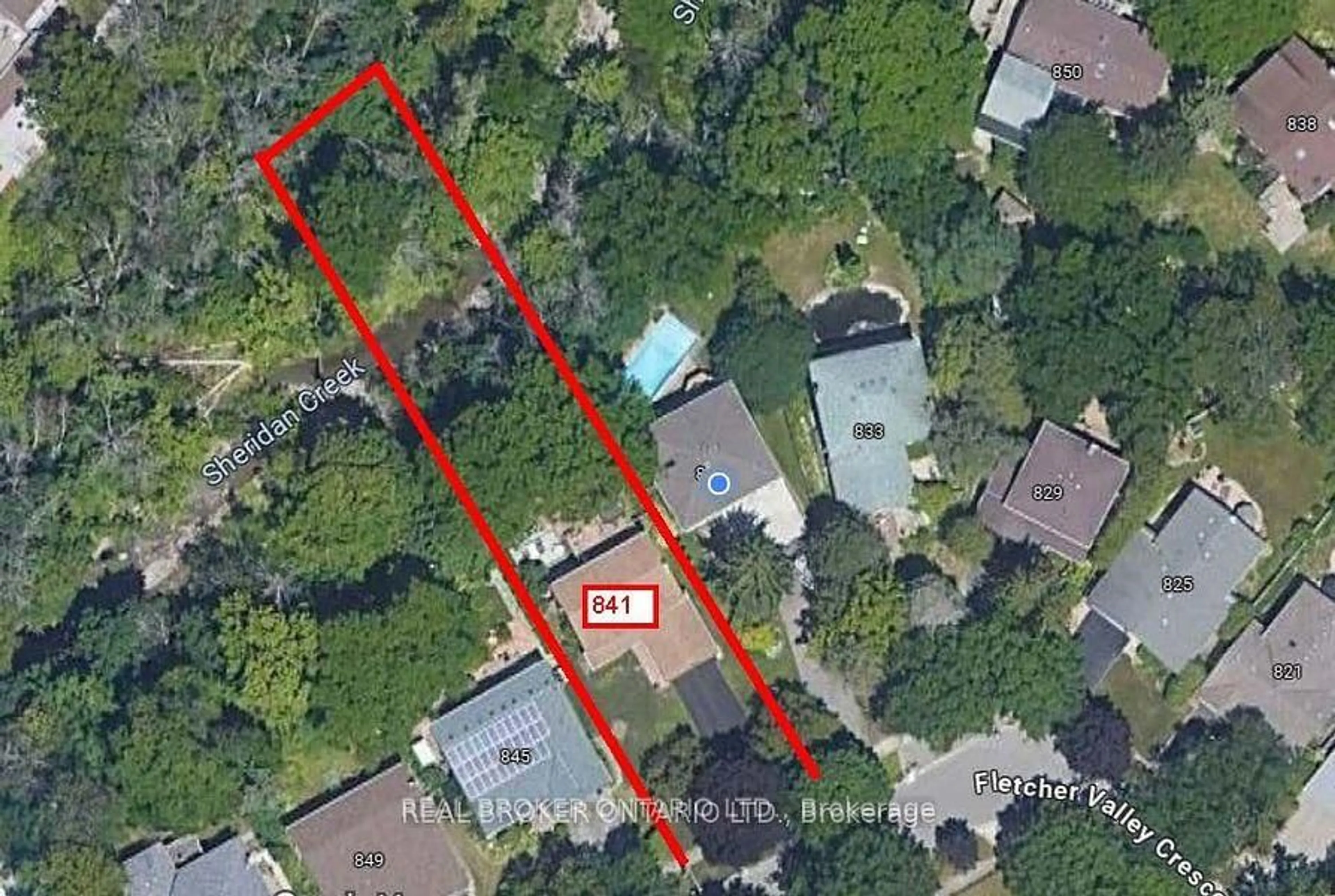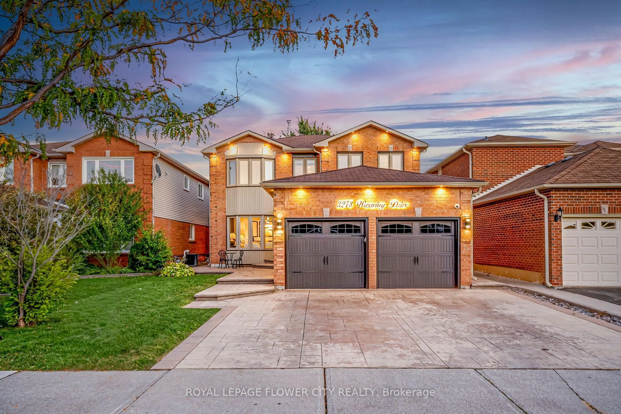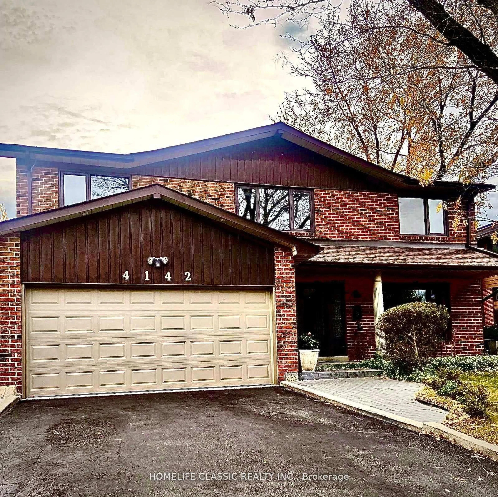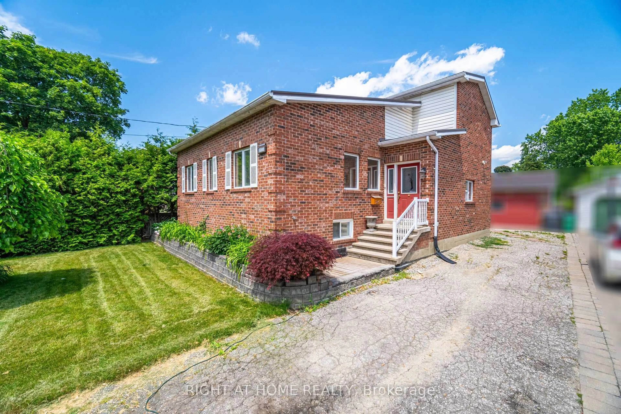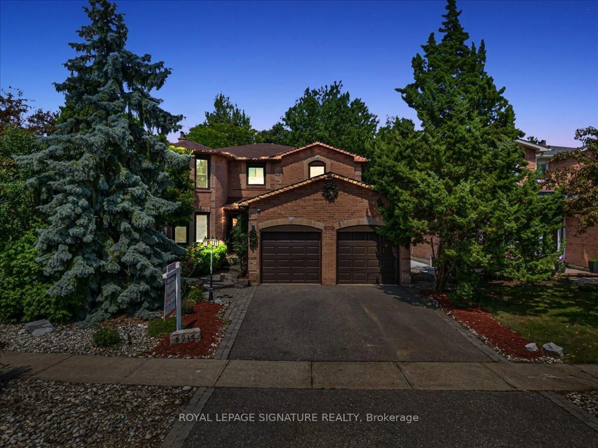Imagine pulling into a quiet street and stepping into a beautifully renovated five bedroom home that feels like a hidden gem. The house welcomes your family with warm hardwood floors, classic crown moulding, and a cozy wood burning fireplace that anchors the living space. Sunlight filters through newer windows while enhanced attic insulation and central vacuum add comfort and convenience.Outside, your private treed backyard unfolds like a secret retreat with a babbling creek, expansive deck and interlock patio, with no rear neighbors and plenty of room for summer entertaining or a pool. The professionally finished basement has its own kitchen, laundry, 2 bedrooms and bathroom, perfect for guests, a teen suite or rental income (was rented on Airbnb with over $3,000/month income). Practical living is effortless with an automatic in ground sprinkler system and modern mechanicals.Located close to Huron Park, top rated Hawthorne Public School, hospital services, championship golf and the community centre, with easy access to Highways 403 and the QEW, this home pairs thoughtful upgrades with a peaceful, family friendly address. Book your private showing and imagine your next chapter here.
Inclusions: All existing Appliances: 2 Fridges, 2 Stoves, 2 Washers & Dryers, Built-In Dishwasher, Central Vaccum, All Electric light fixture, All Window Coverings. Garage Door Opener With Remote, owned water heater
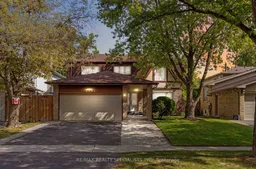 48
48

