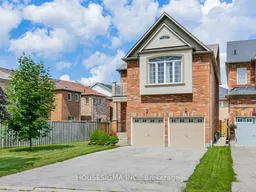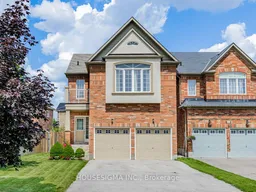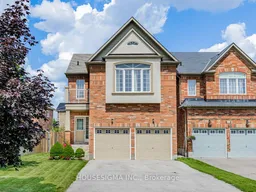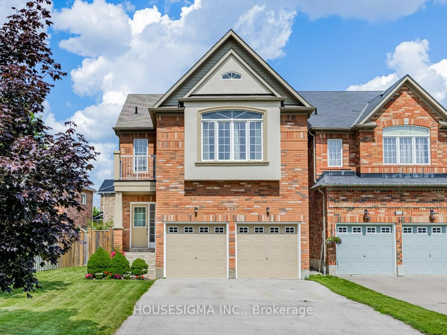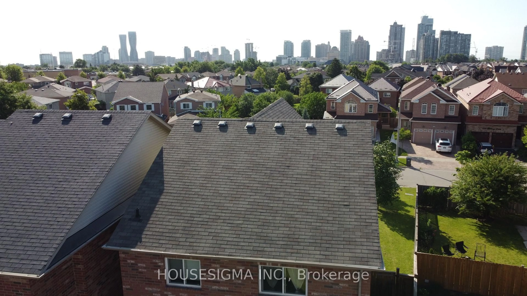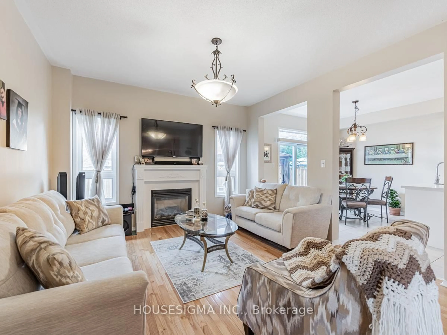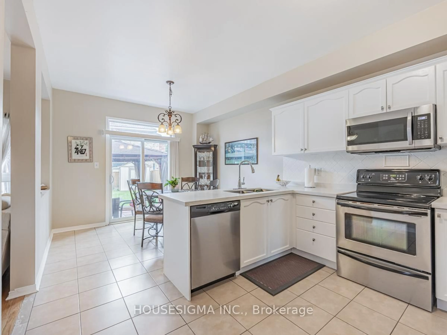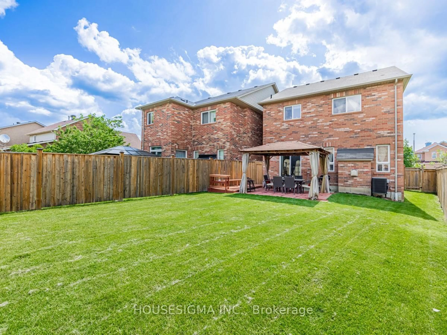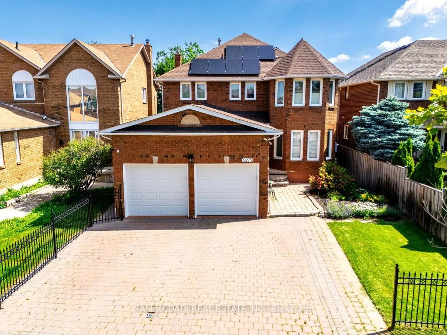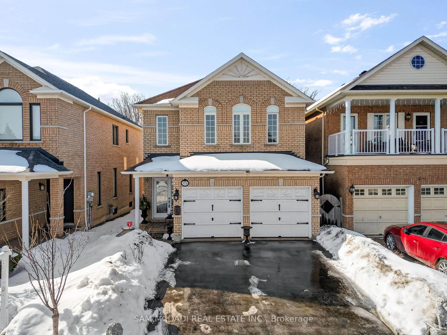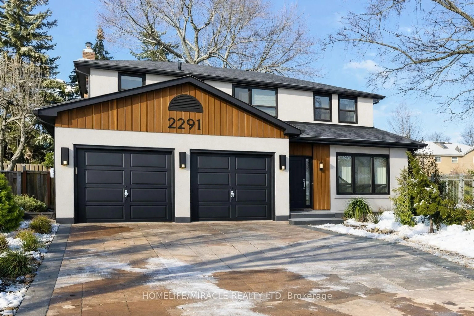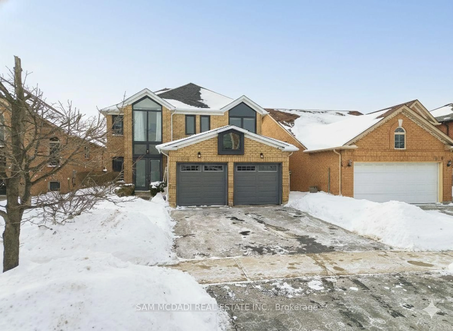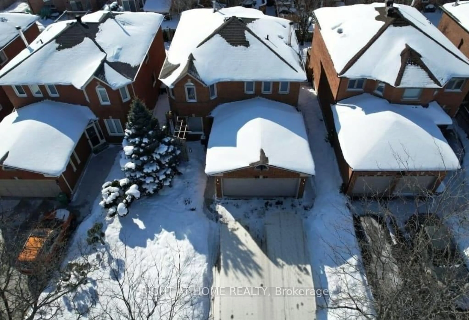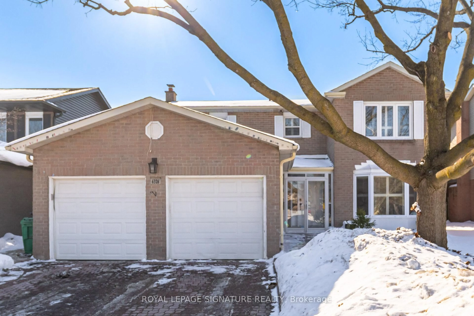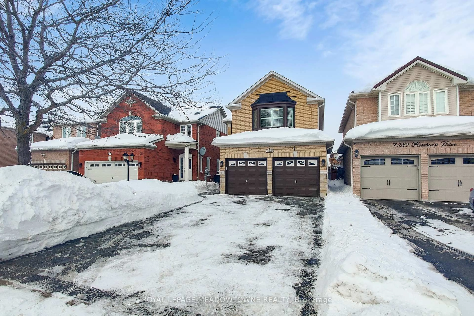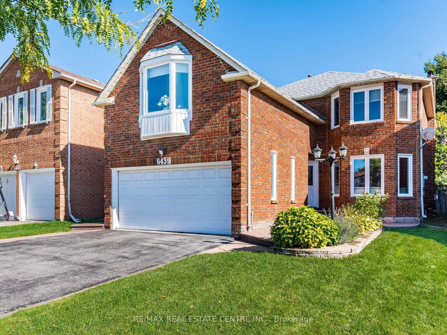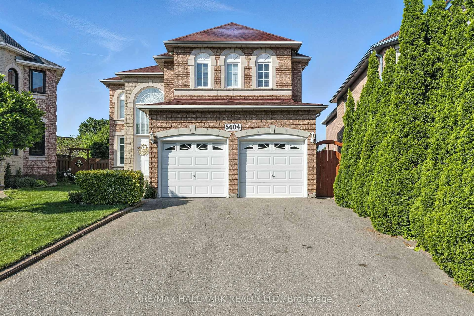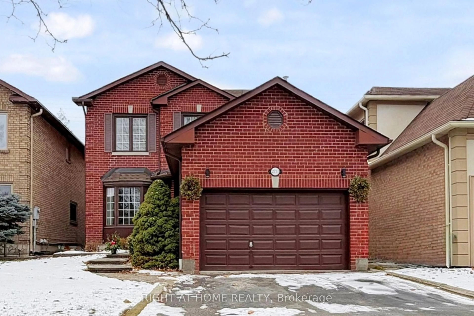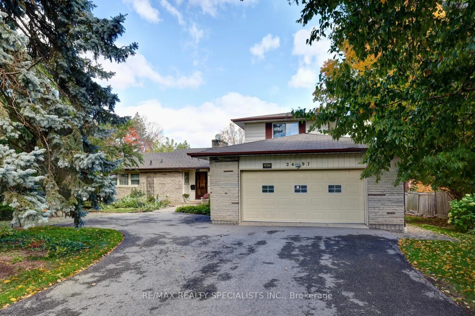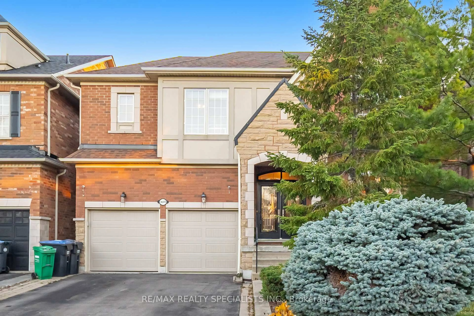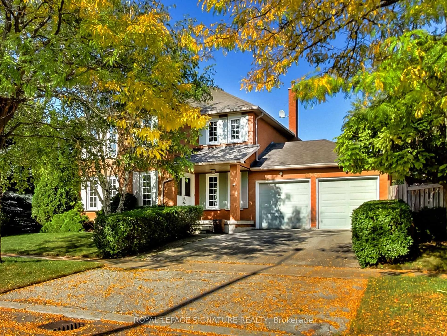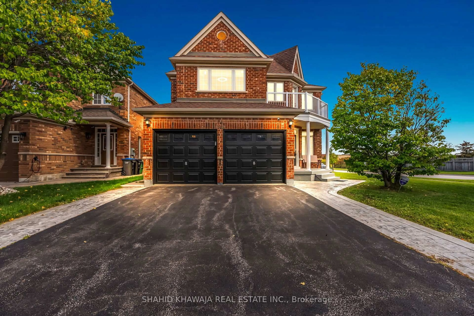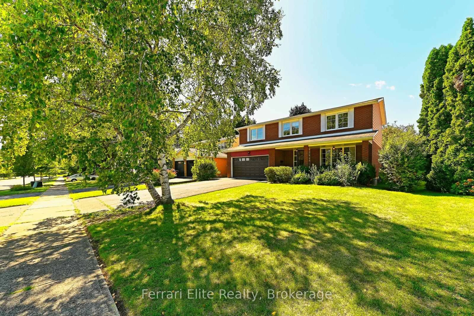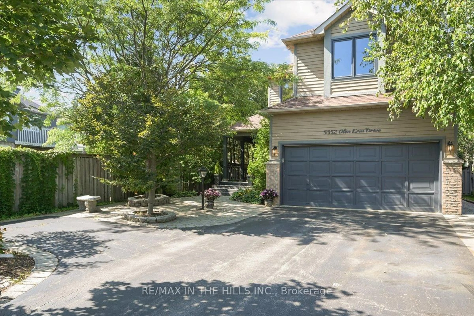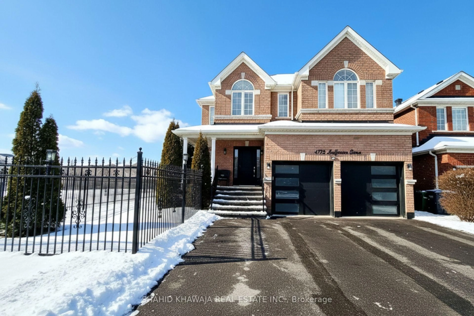415 Hillbury Dr, Mississauga, Ontario L5R 0B2
Contact us about this property
Highlights
Estimated valueThis is the price Wahi expects this property to sell for.
The calculation is powered by our Instant Home Value Estimate, which uses current market and property price trends to estimate your home’s value with a 90% accuracy rate.Not available
Price/Sqft$674/sqft
Monthly cost
Open Calculator
Description
Welcome to your dream home, a stunning property built in 2008 that sits on one of the largest lots in the community, offering breathtaking skyline views, grand bedrooms and endless possibilities. This residence features soaring 9-foot ceilings, a stylishly updated kitchen, upgraded bathroom vanities, and elegant hardwood flooring throughout-no carpet here! With its expansive lot, theres exciting potential for a garden suite or basement stair access (to be verified by buyers). Perfectly located near major plazas, Square One shopping, banks, restaurants, transit hub, the future Hurontario LRT, and hospitals, this home is also in an excellent school district with easy access to Highways 403, 401, and 410. Dont miss this rare opportunity to own a home that combines modern comfort, convenience, and an unbeatable location!
Property Details
Interior
Features
Main Floor
Kitchen
3.52 x 3.37Eat-In Kitchen / Stainless Steel Appl / Quartz Counter
Living
3.94 x 3.78hardwood floor / Gas Fireplace / Open Concept
Dining
3.73 x 3.78hardwood floor / Open Concept
Foyer
2.92 x 1.68Access To Garage / 2 Pc Bath / Closet
Exterior
Features
Parking
Garage spaces 2
Garage type Built-In
Other parking spaces 4
Total parking spaces 6
Property History
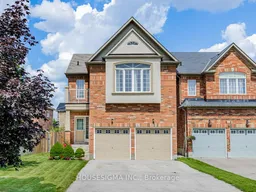 30
30