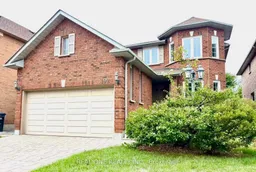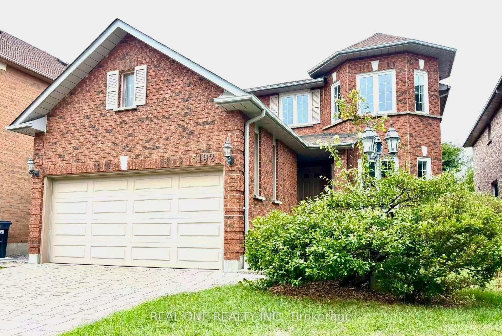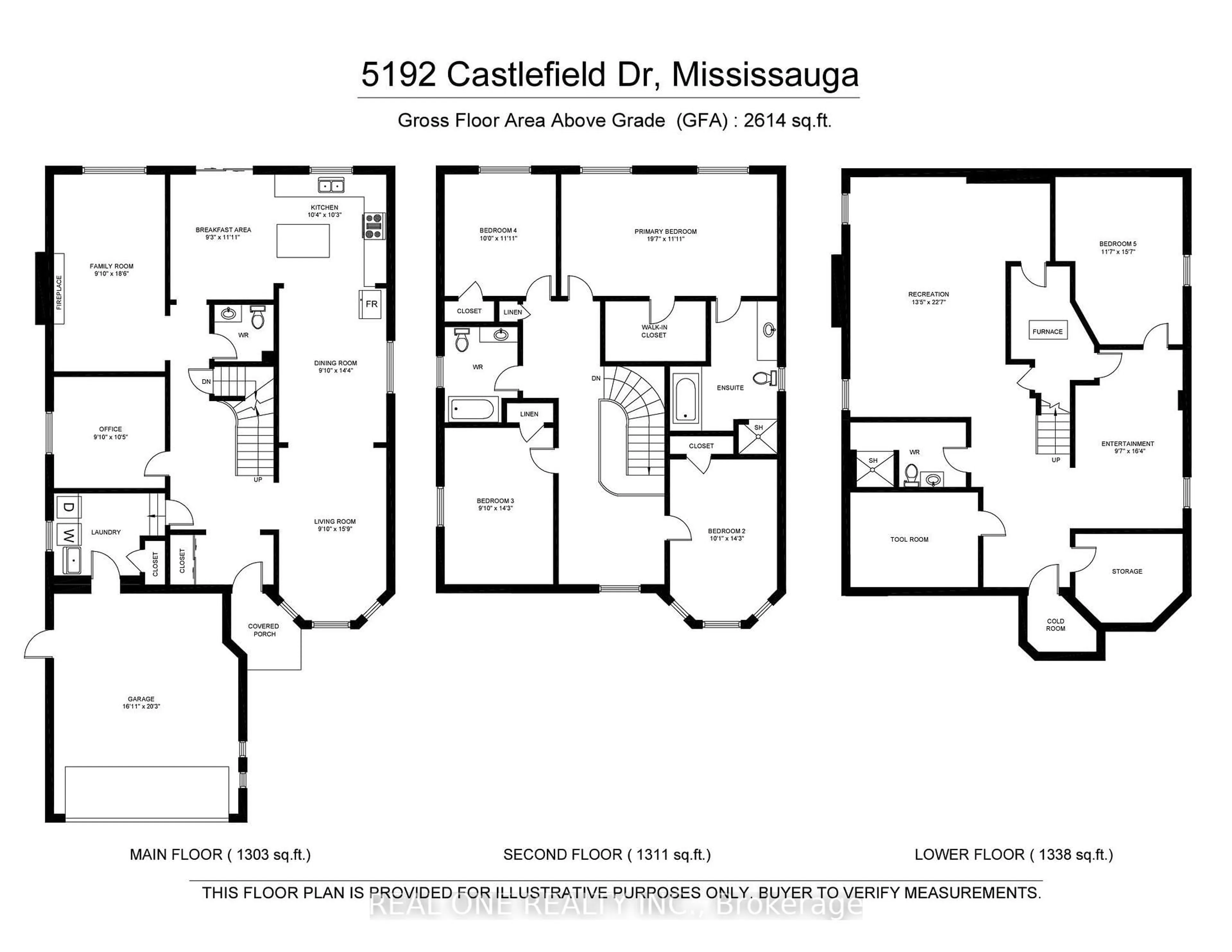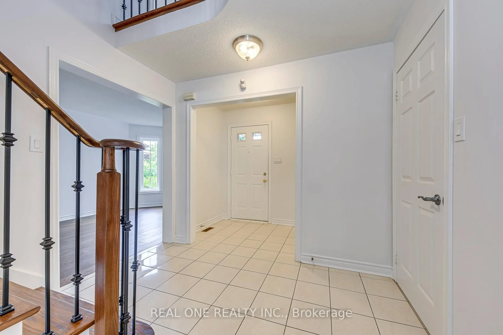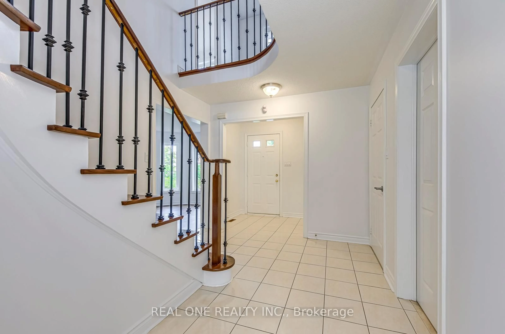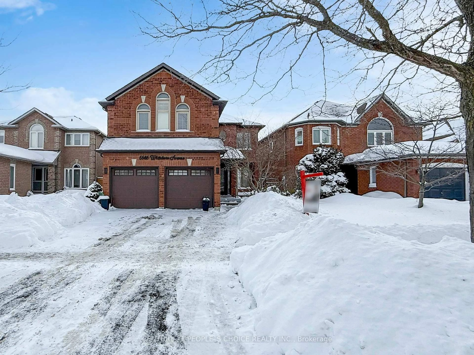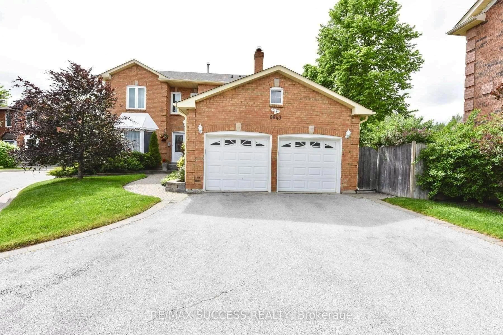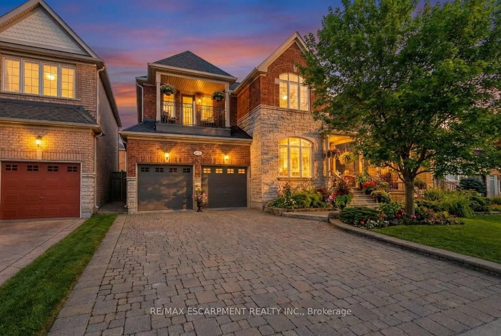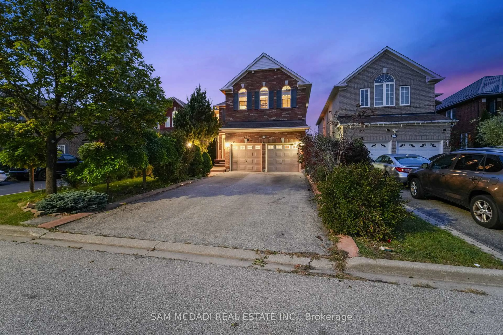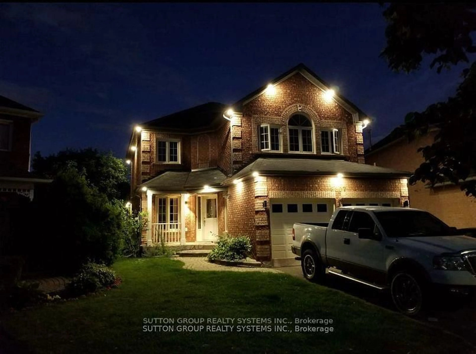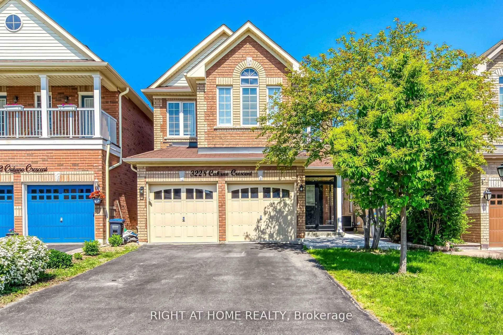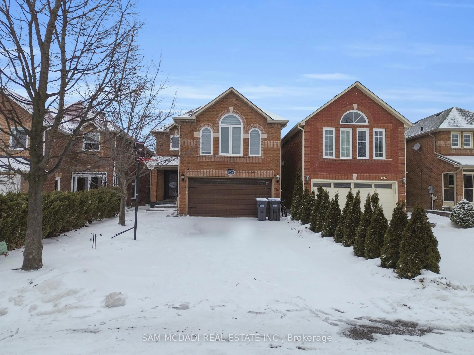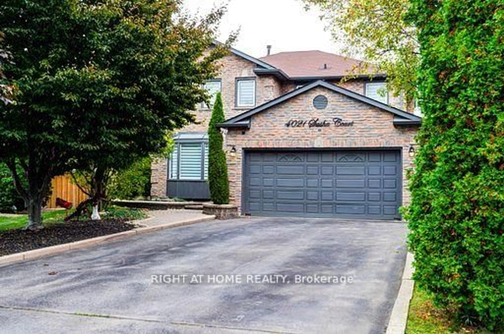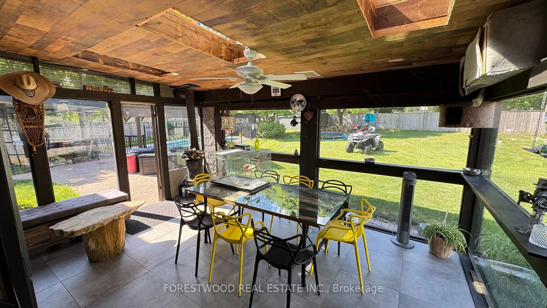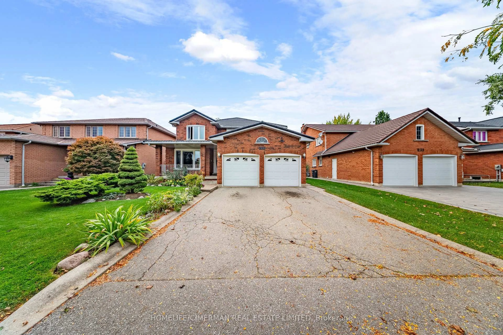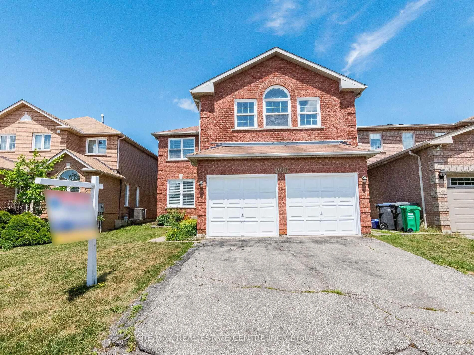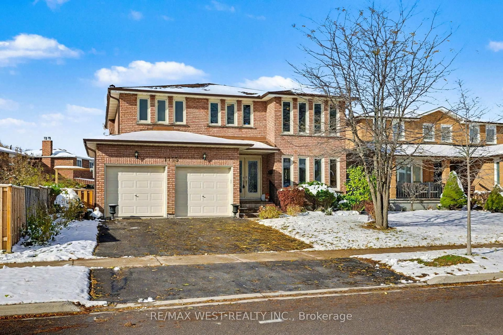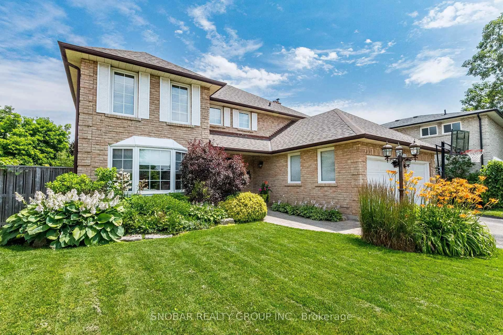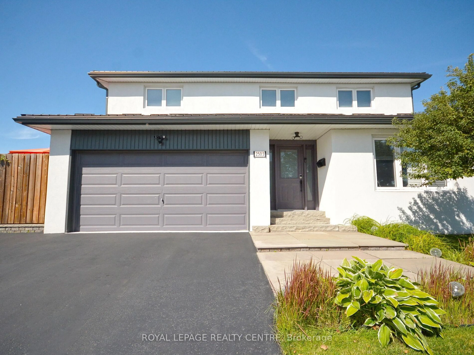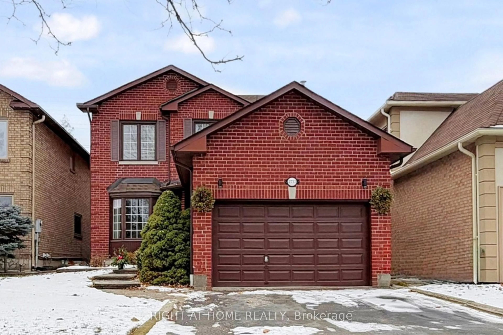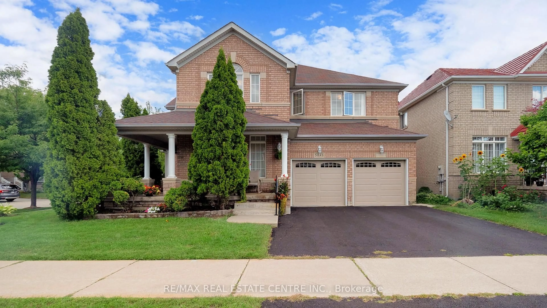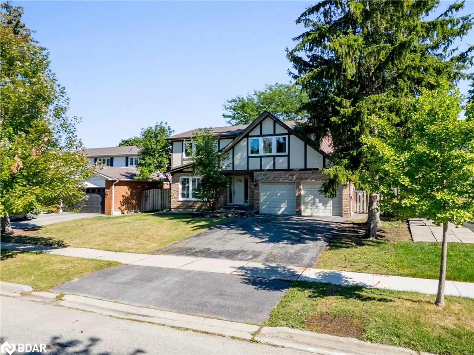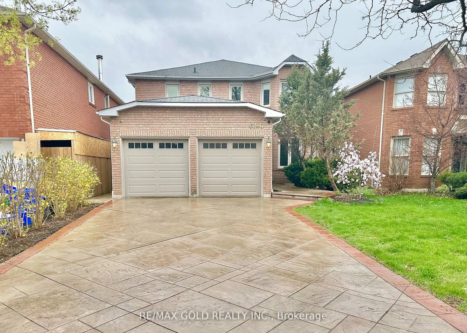5192 Castlefield Dr, Mississauga, Ontario L5V 1S2
Contact us about this property
Highlights
Estimated valueThis is the price Wahi expects this property to sell for.
The calculation is powered by our Instant Home Value Estimate, which uses current market and property price trends to estimate your home’s value with a 90% accuracy rate.Not available
Price/Sqft$495/sqft
Monthly cost
Open Calculator
Description
Beautifully renovated home in the heart of Mississauga's sought-after East Credit community. Offering approx. 4,000 sq. ft. of living space (2,614 sq. ft. above grade), this home features 4 bedrooms, 4 bathrooms, plus an additional bedroom in the finished basement. Bright open-concept layout with new flooring throughout, fresh painting, and brand-new kitchen with stainless steel appliances, granite countertops, and backsplash. Spacious living and dining areas, eat-in kitchen overlooking a private backyard, and garage access from laundry. Upper level includes generously sized bedrooms and a primary retreat with walk-in closet and ensuite. Finished basement with rec room, entertainment space, bedroom, and bath. Close to schools, parks, shopping, highways 401/403/407, Streetsville GO, Erin Mills Town Centre, Credit Valley Hospital, Heartland, and Costco. Move-in ready-ideal for a growing family.
Property Details
Interior
Features
Main Floor
Breakfast
9.25 x 11.91Ceramic Floor / W/O To Garden / Combined W/Kitchen
Family
9.84 x 18.5Fireplace / hardwood floor / Large Window
Office
9.84 x 10.43Hardwood Floor
Living
9.84 x 15.75hardwood floor / Bay Window / Combined W/Dining
Exterior
Features
Parking
Garage spaces 2
Garage type Attached
Other parking spaces 4
Total parking spaces 6
Property History
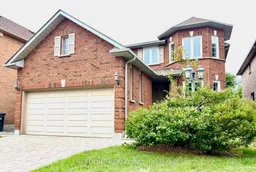 36
36