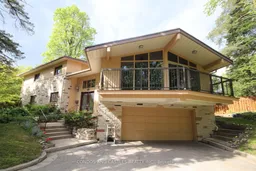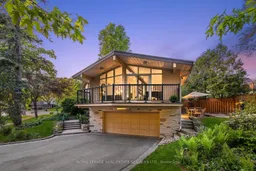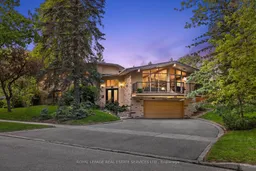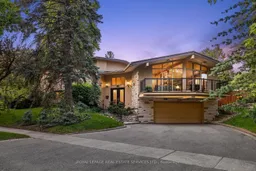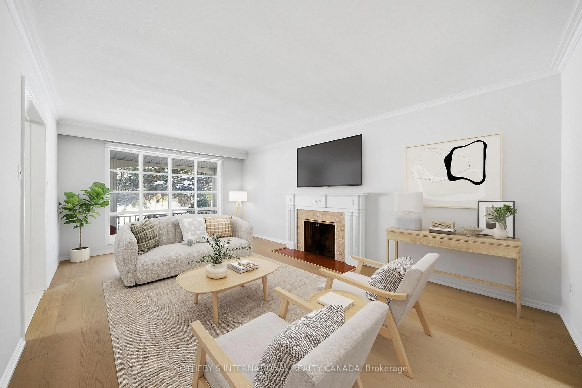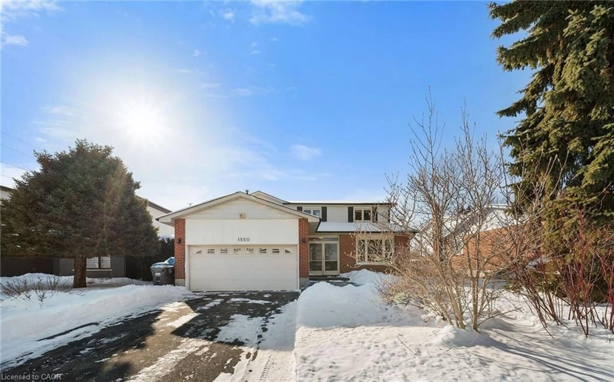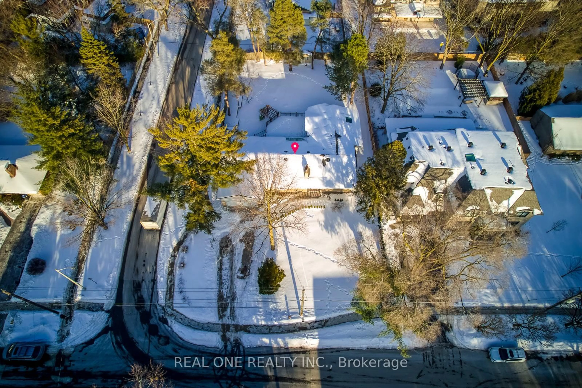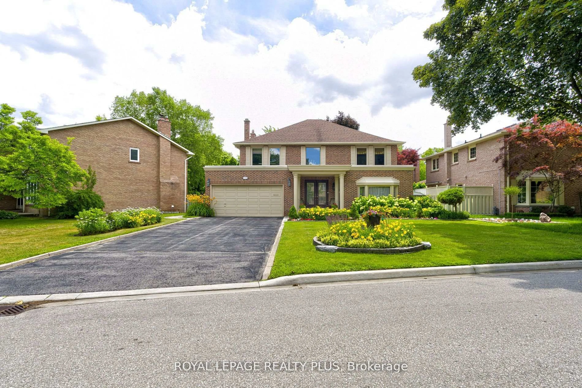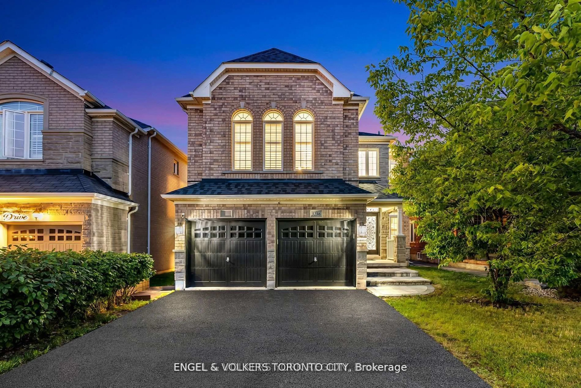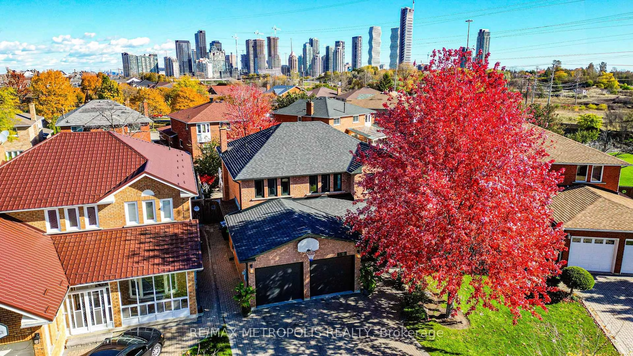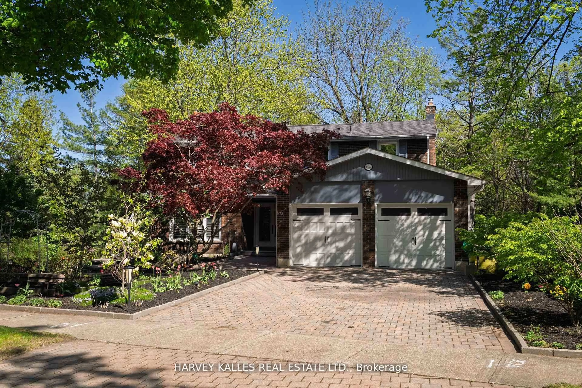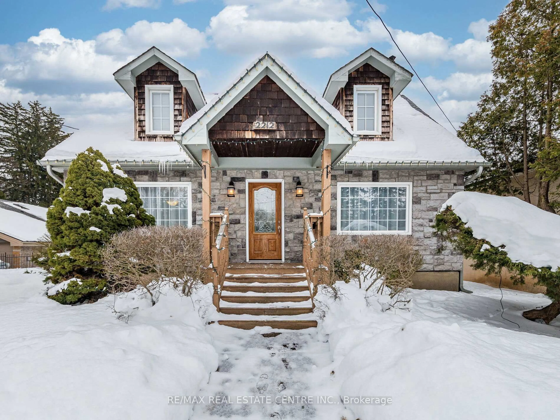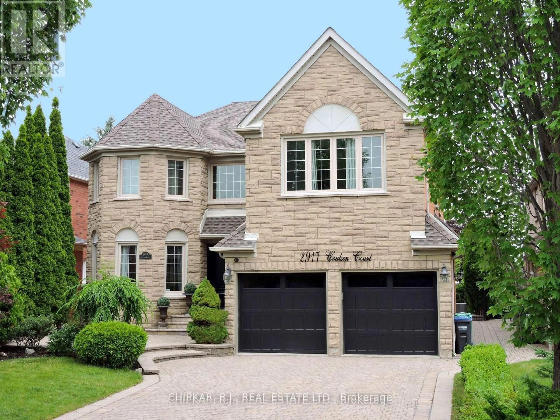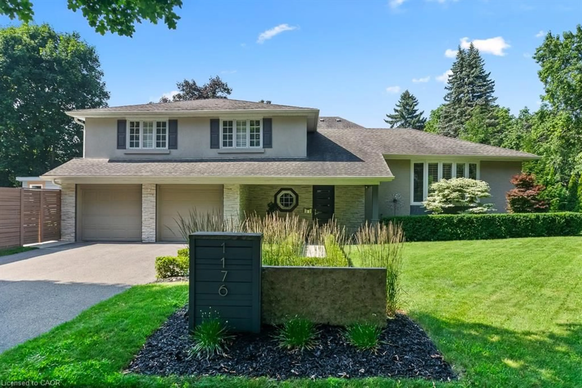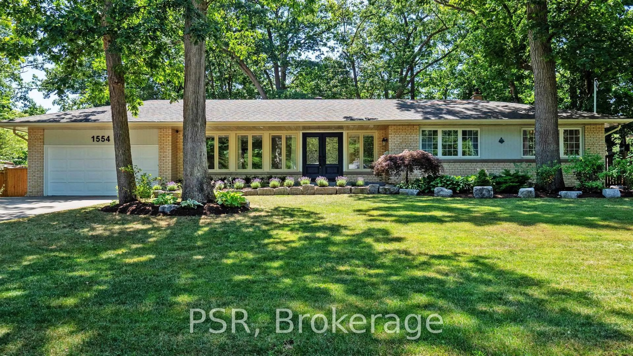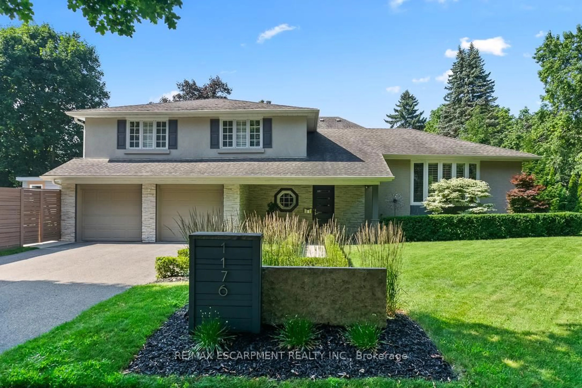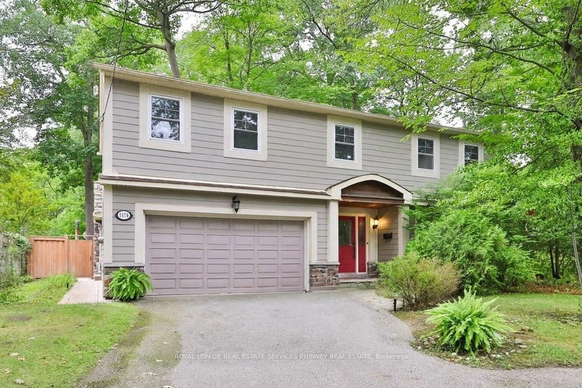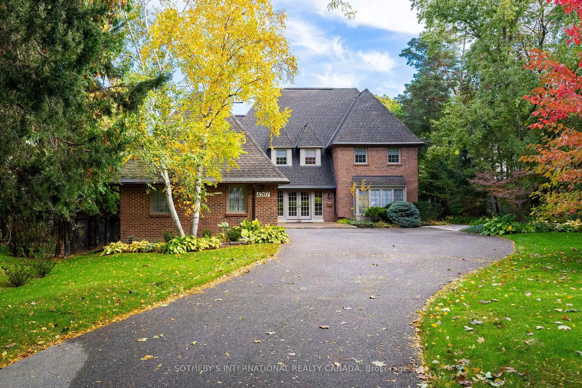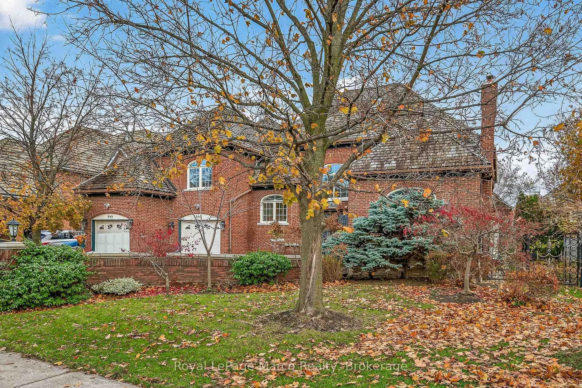Welcome to this prime Lorne Park home located on a quiet cul de sac ! This rare large multi level home with over 3000SF of living space and 6 bedrooms above grade has been updated over the years and is in move in condition or you can redecorate in your taste. In law / nanny suite potential in lower level with 4 entry points total to the house ! Two fireplaces (gas and wood) ! Cathedral ceiling in living / dining . Kitchen features granite counters and top of the line stainless steel appliances. Double car garage with ample storage space and direct access to basement. Walking distance to the highly rated Lorne Park Public School and Lorne Park Secondary. Port Credit shopping and restaurants within short commute. Clarkson GO station 5 mins away. The large 66x130 lot is full of mature trees providing shade and privacy. Potential to fully fence off back, side and front yards. Stone patio in backyard is perfect for outdoor entertaining.
Inclusions: Existing stainless steel appliances: gas stove, hood, dishwasher, fridge, microwave, oven, wine fridge; washer, dryer, CAC, closet organizers, GDO with 2 remotes, tankless water heater. Roof new in 2022.
