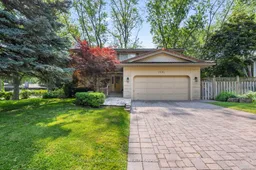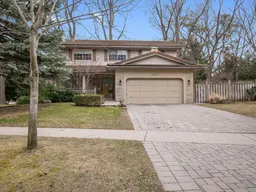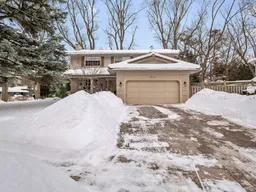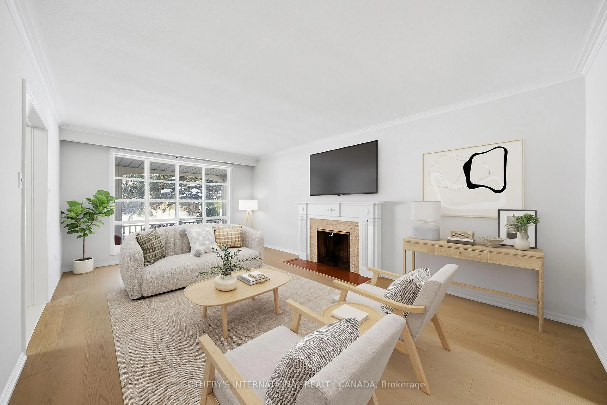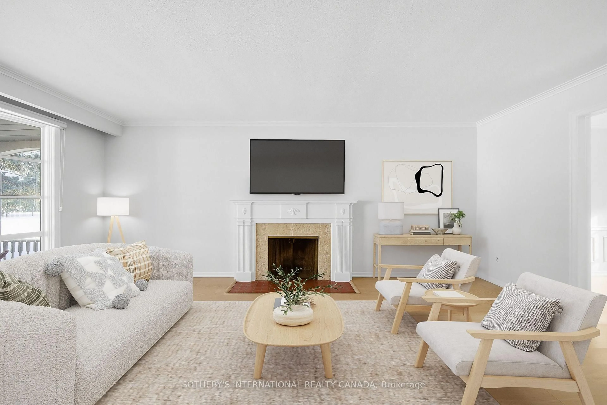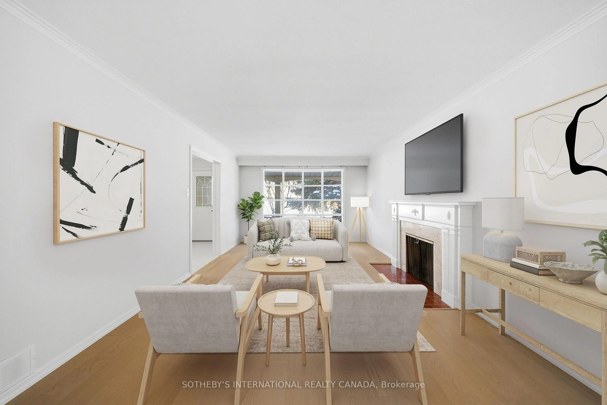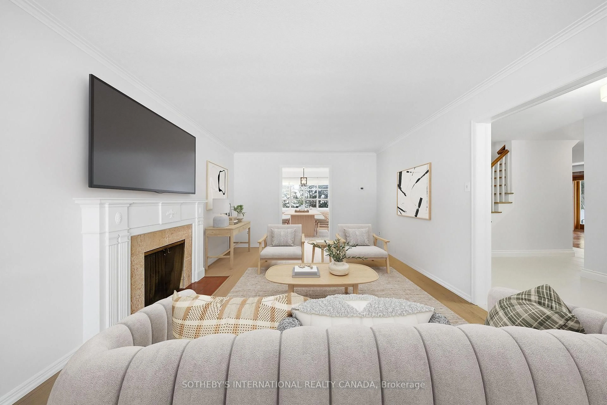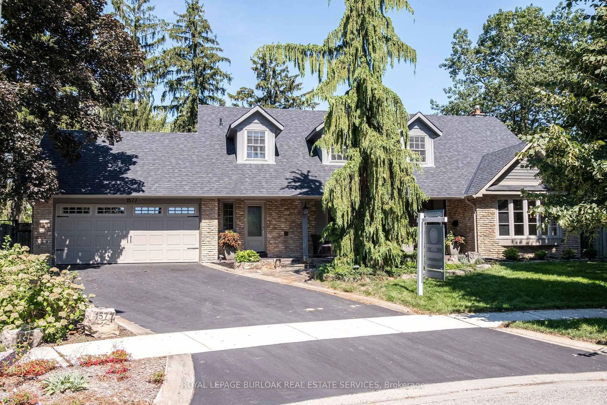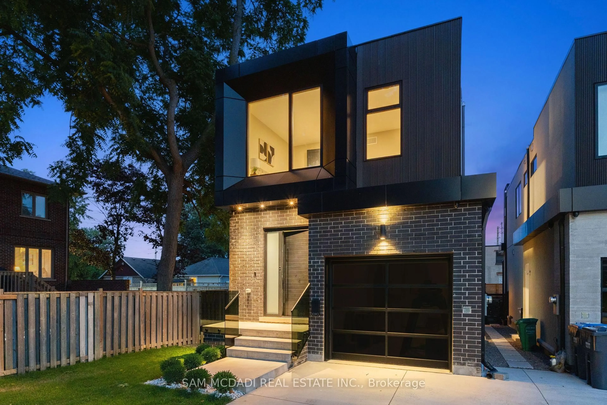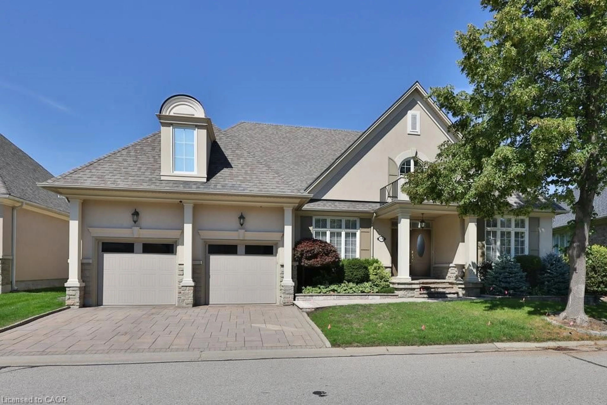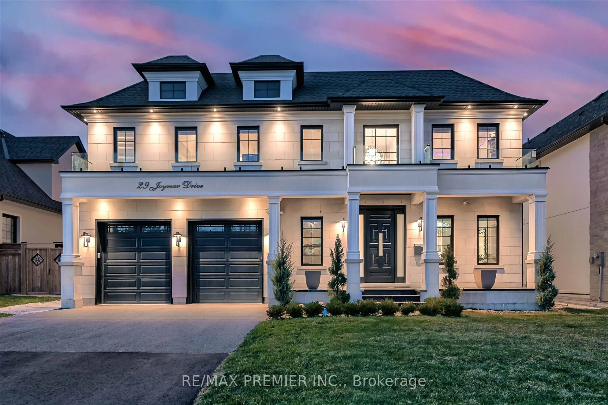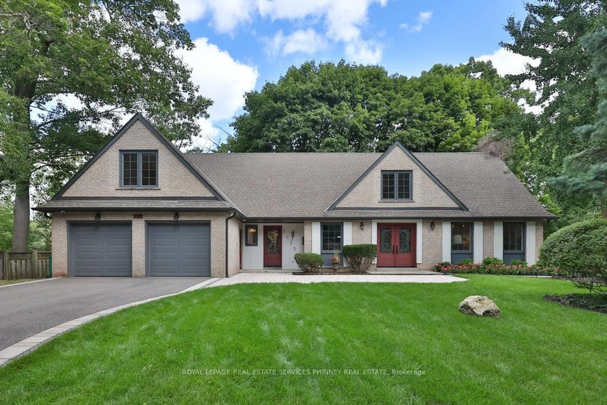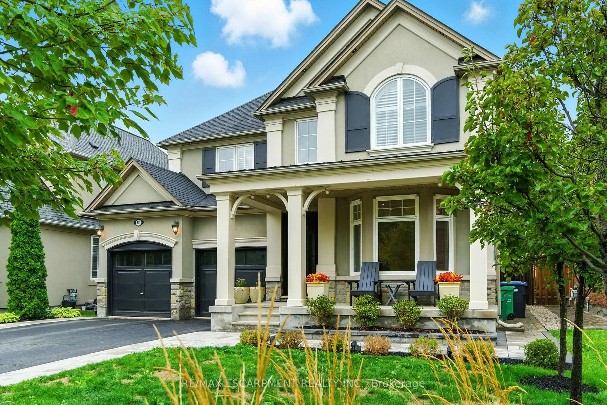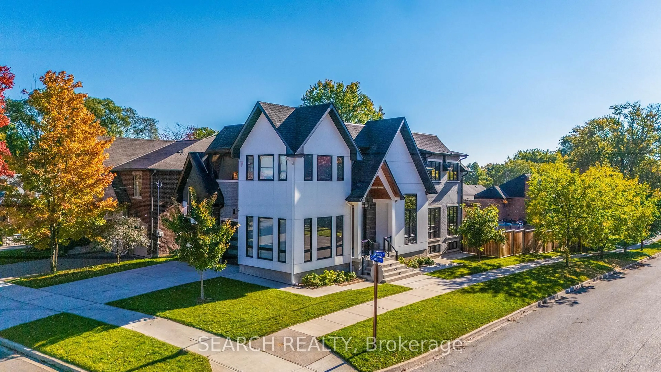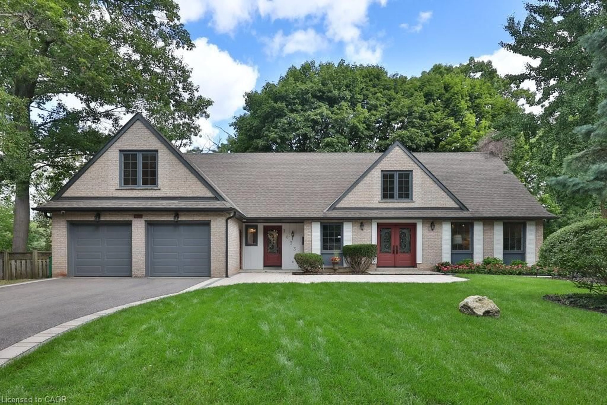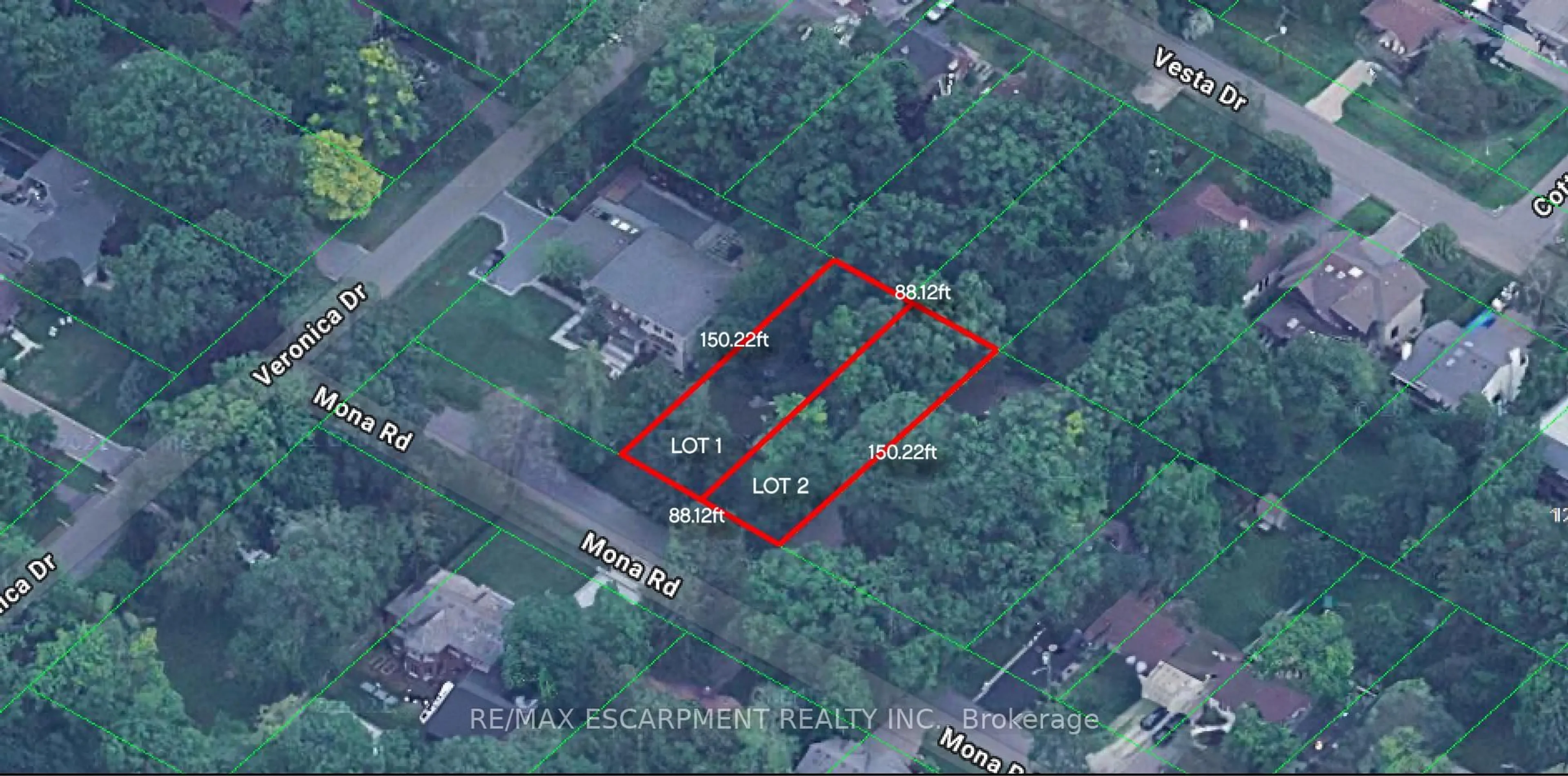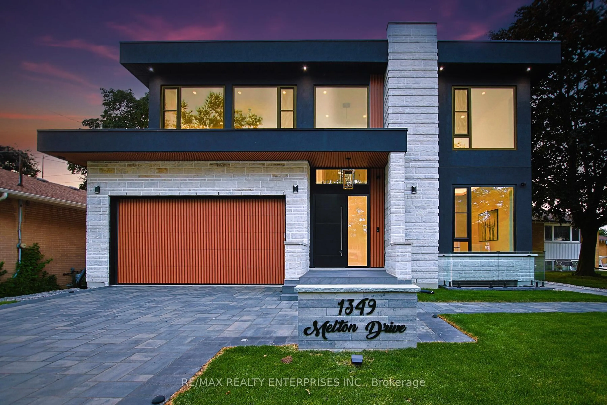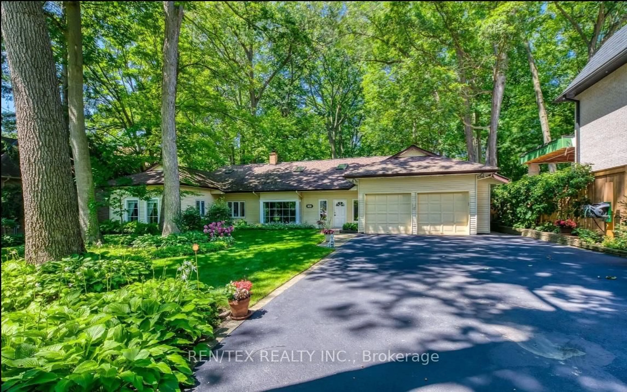1601 Calumet Pl, Mississauga, Ontario L5J 3B1
Contact us about this property
Highlights
Estimated valueThis is the price Wahi expects this property to sell for.
The calculation is powered by our Instant Home Value Estimate, which uses current market and property price trends to estimate your home’s value with a 90% accuracy rate.Not available
Price/Sqft$762/sqft
Monthly cost
Open Calculator
Description
Newly renovated and ready to welcome your family! This beautifully updated five bedroom home is situated on a large corner lot in the family friendly community of Lorne Park. Upon entry, you'll immediately feel a serene sense of home & comfort. Freshly painted walls, newly installed hardwood flooring & modern light fixtures can be found throughout. The kitchen features brand new quartz countertops, subway tile backsplash, refinished wood cabinetry & an abundance of storage & kitchen prep space. The Muskoka inspired family room has a cozy wood burning fireplace. The laundry & mudroom are conveniently located on the main level. This room allows for side door access to the front & back yard & has plenty of built-in storage for coats & shoes. A charming powder room can be found on this level providing easy access for guests. On the spacious upper level, you will find 5 generously sized bedrooms each with closets enhanced by new luxurious flooring & modern light fixtures. The serene primary retreat features a walk-in closet & beautifully updated spa-like ensuite, complete w/new double vanity alongside a deep soaker tub & walk-in shower. The upper level features both space & privacy between bedrooms & is ideal for comfortable family living. The lower level extends the living space with new luxury vinyl flooring & showcases an abundance of recreation areas incluiding a built-in wet bar, 3-pc bathroom & cedar closet. This wonderfully landscaped corner lot allows outdoor space for children to play in both the side yard & backyard. The sunny backyard is fully fenced & includes mature trees, interlock stone patio, gas line for the BBQ & a delightful garden shed. This home is located only a short walk to Lorne Park elementary & high school. Enjoy an easy commute whether you take the train or drive. Live the Lorne Park lifestyle you deserve in this exquisite home!
Property Details
Interior
Features
Main Floor
Foyer
1.97 x 4.78Tile Floor / Closet / 2 Pc Bath
Living
3.82 x 6.05hardwood floor / Bay Window / Fireplace
Dining
3.82 x 3.81Hardwood Floor
Kitchen
4.58 x 3.81Tile Floor / Breakfast Area
Exterior
Features
Parking
Garage spaces 2
Garage type Built-In
Other parking spaces 3
Total parking spaces 5
Property History
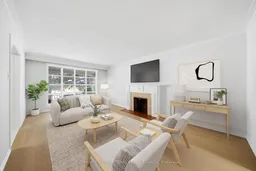 38
38