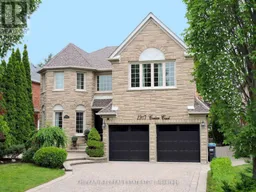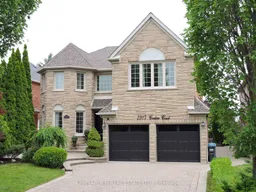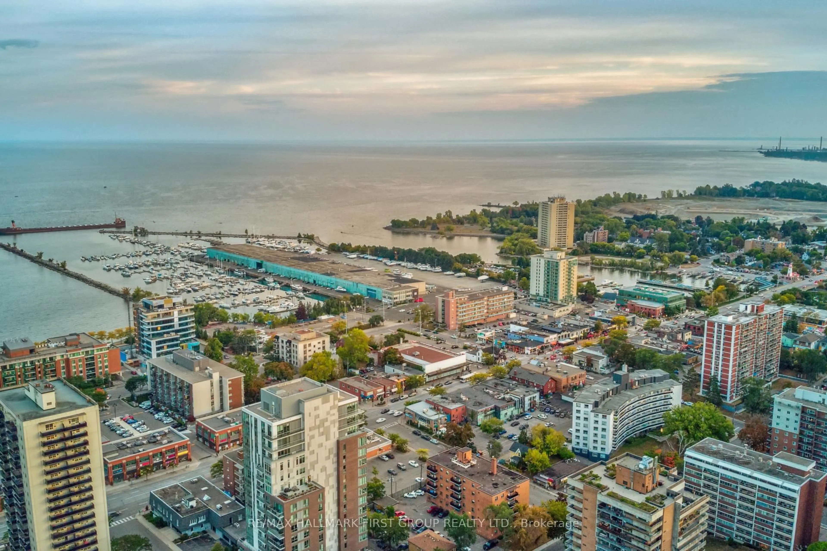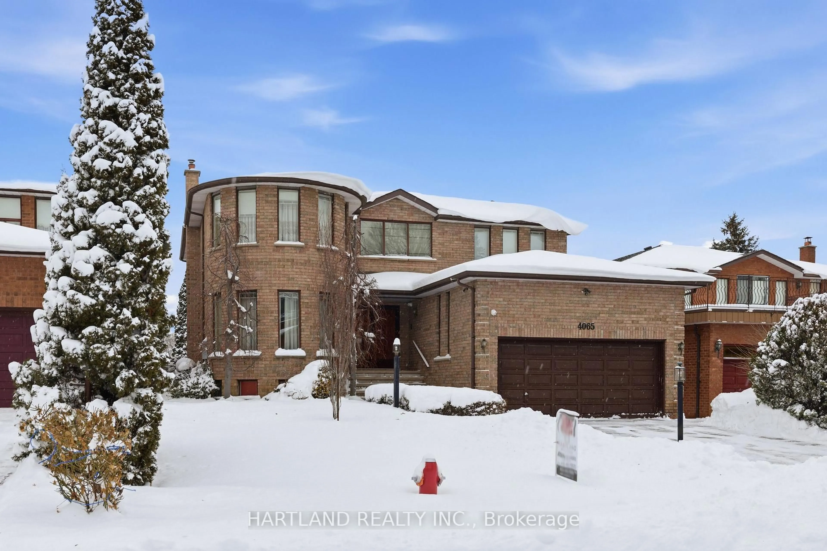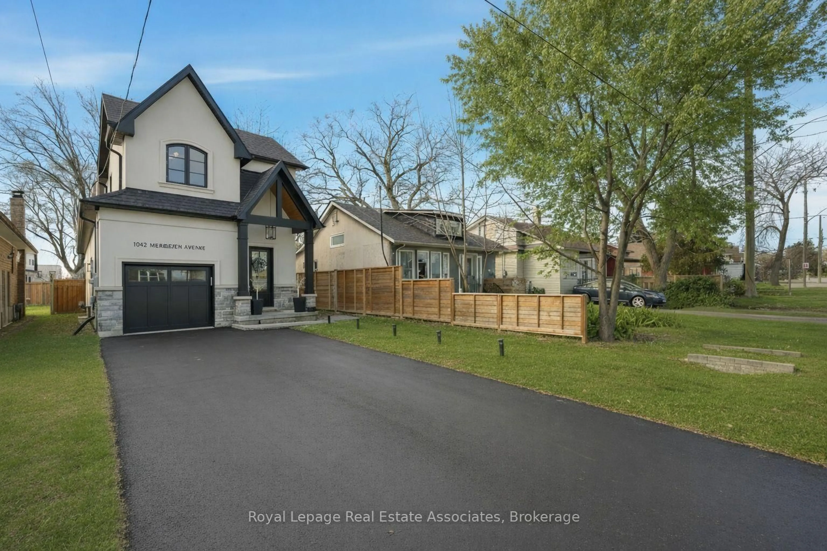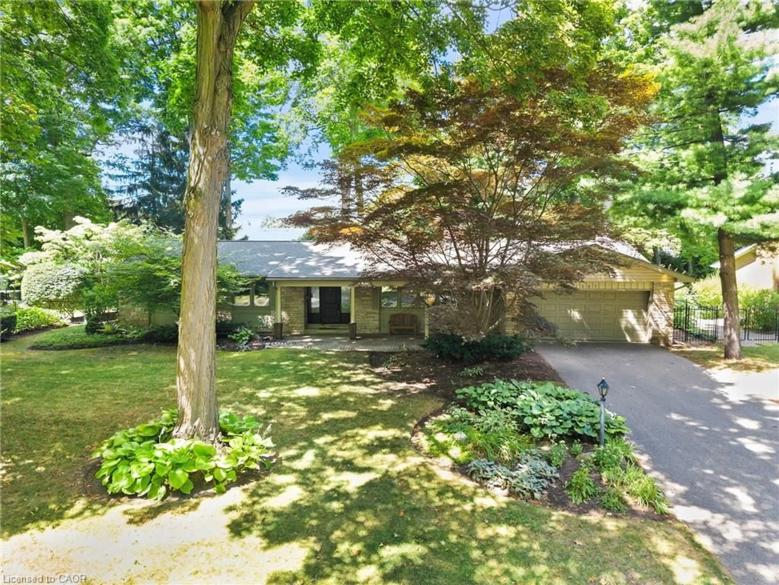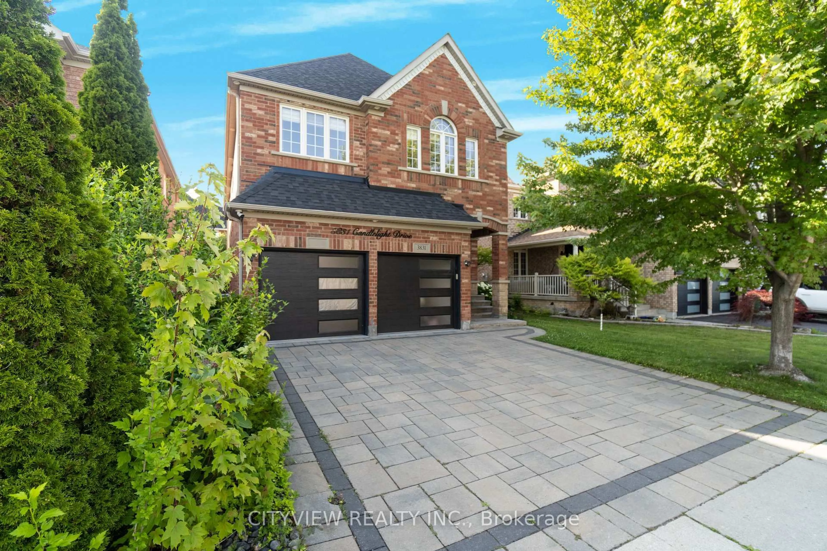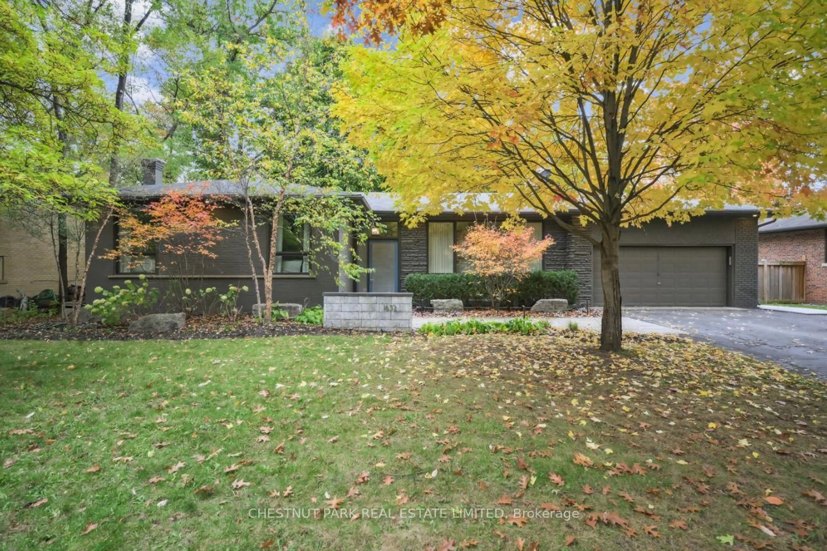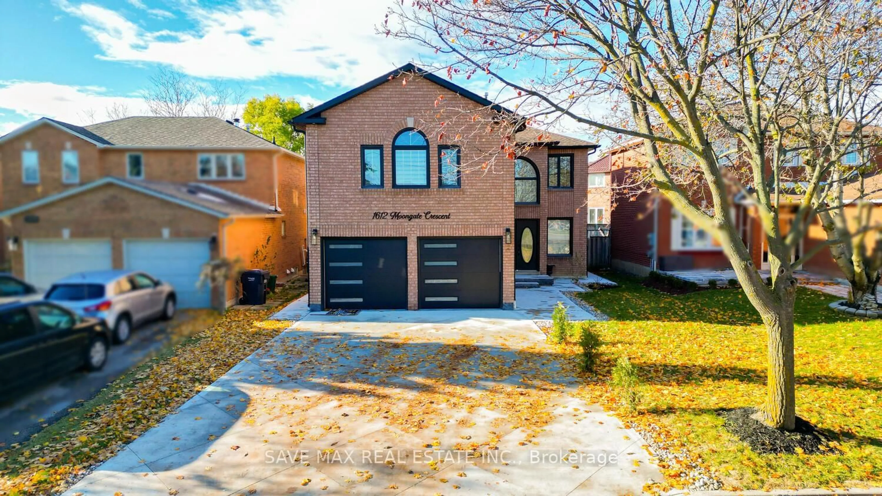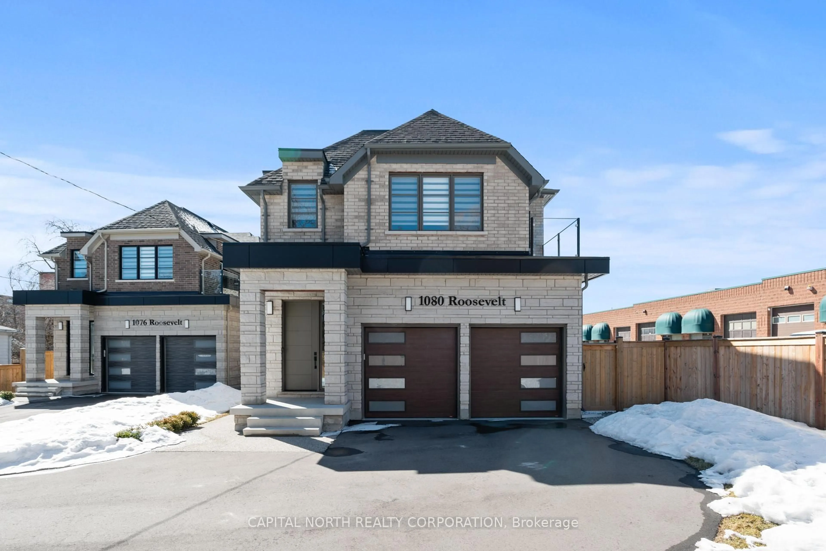www.2917coulsoncourt.com**This is the one! Extremely upgraded paradise*Peacefull private oasis-resort backyard on greenbelt*Gate to winding parkland paths*Secluded retreat with cut-stone elegant patio/salt-water heated pool/cabana*Gorgeous exotic gardens*Cul-de-sac*Castle-stone front*46x158' lot* Cathedral foyer*Stunning granite designer kitchen*Serene views*Island*Pantry*Cherrywood*Undermount deep-sink*Gas-convection stove*Soft-close drawers*Walk-out to paradise*Open to family rm*Huge windows*Spiral oak to finished basement*Massive Mbr+5pc ensuite and entire room walk-in closet*His & hers walk-in*Upper laundry room*5-washrooms*Door to garage*Cantina*Granite*Hardwood*Marble gas FP*3059 sqft+bsmnt*Pool is 38x20*Fenced yard* Renowned schools: John Fraser, St. Aloysius Gonzaga, Castlebridge, Lady of Mercy plus many others*
Inclusions: See attached list above**Stainless-steel (fridge, gas-stove, hood, dishwr), washer 2025, dryer, CAC 2024, Cvac, heated pool+equip, pool heater 2025, luxury pool stretch cover ($5k), remote pool cleaner, authentic flagstone patios, remote sun-awning, cedar cabana, Cherrywood full length kitchen, granite counters, granite floating island, granite nook, granite backsplash, soft-close drawers, pot drawers, pantry, recessed ceiling lighting throughout, hardwood, marble gas-fireplace, crown, colonial drs, trims and basebrds, alarm-camera system 2024, California shutters, French glass drs, auto-gar, gar.drs 2023, metal front doors 2024, all elegant drapes, all blinds, all vanities, 2 chandeliers, 4 wall mount flat TVs, California walk-in closet, Hepa air, EAC, Humdfr, 200 AMP, gas BBQ line, auto sprinklers, auto lighting, interlock, landscape rocks, exotic gardens, castle-stone front, all permanent fixtures.
