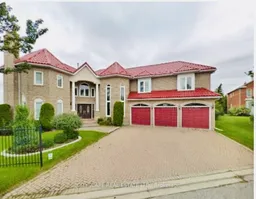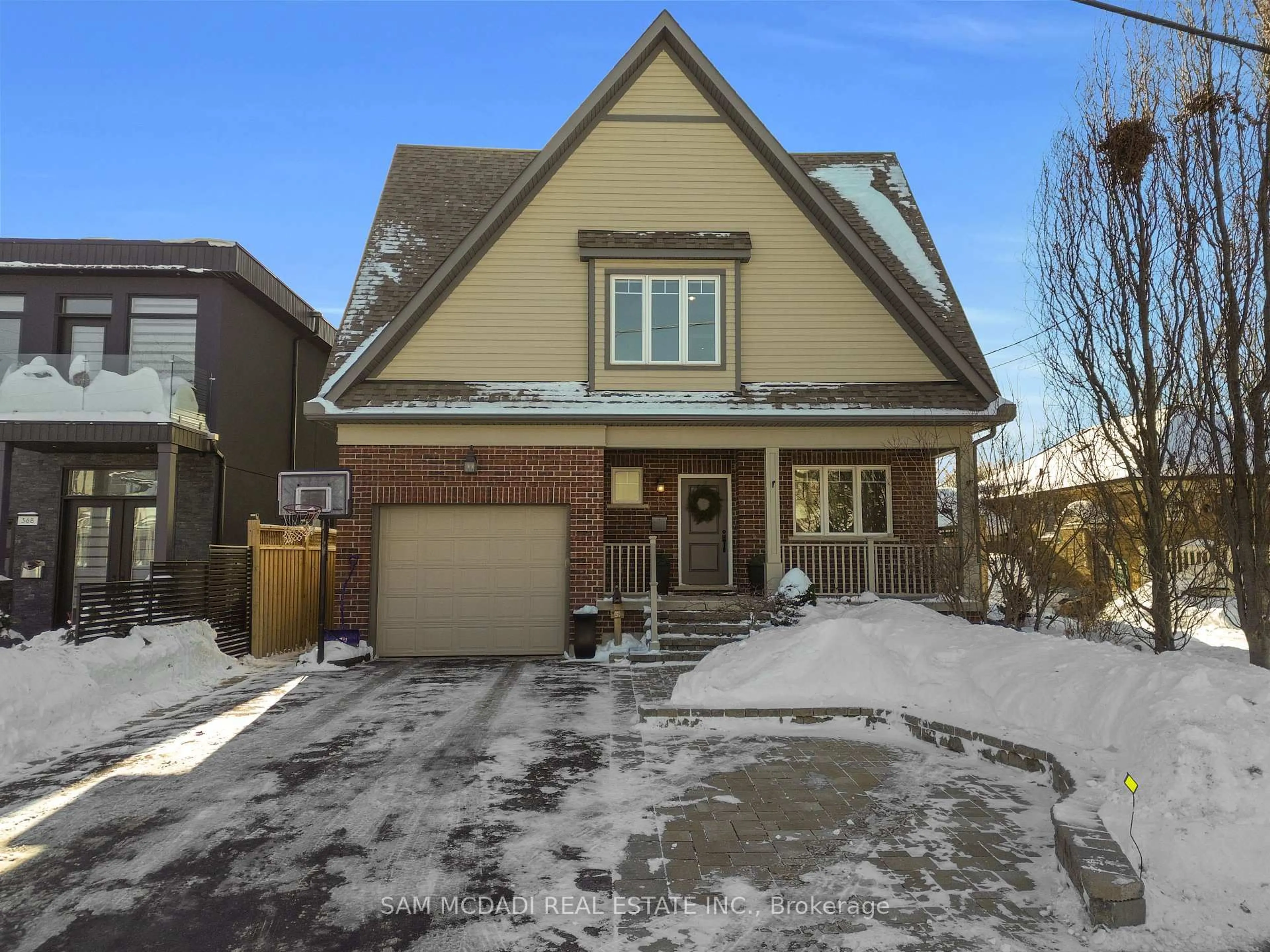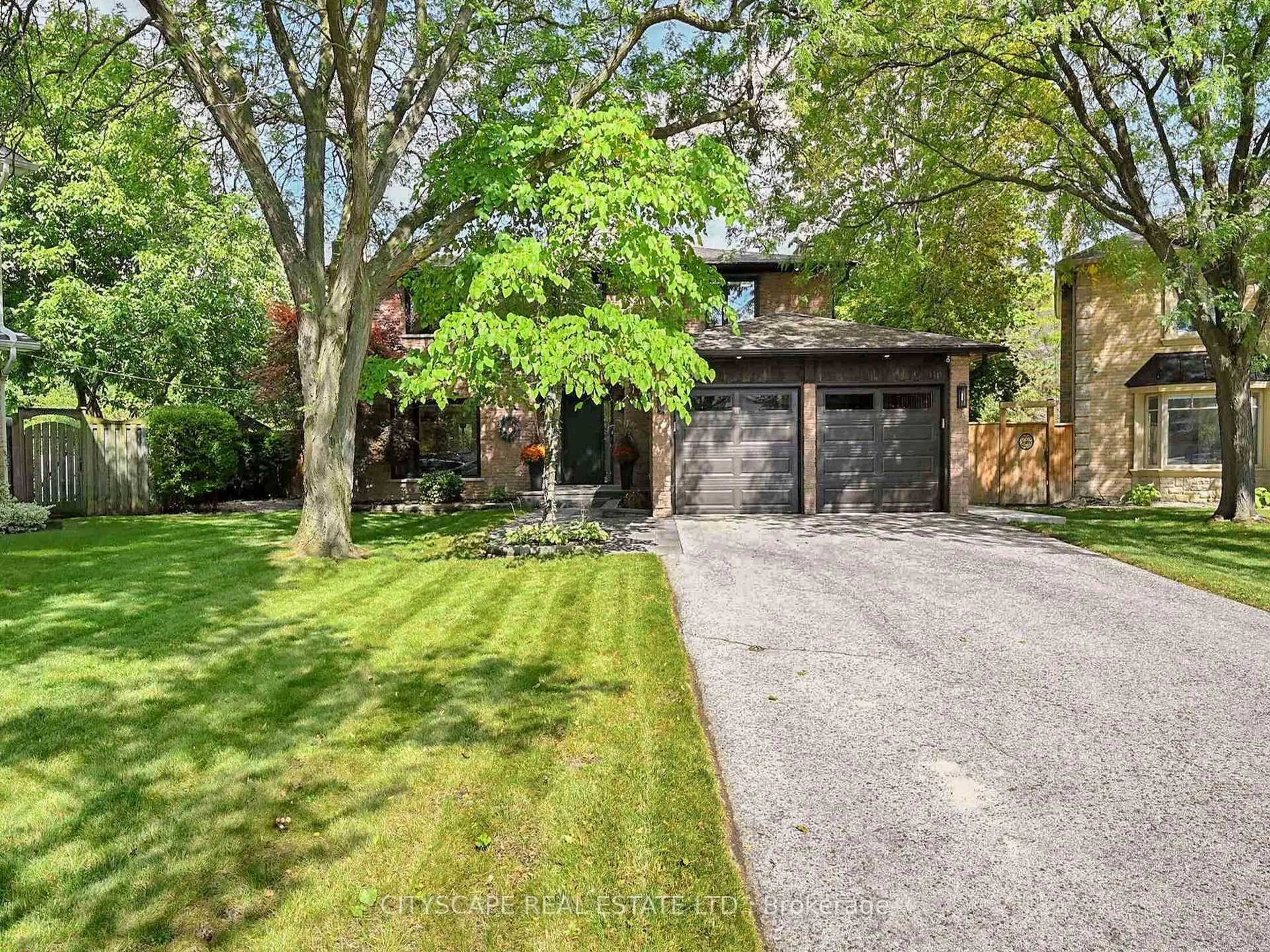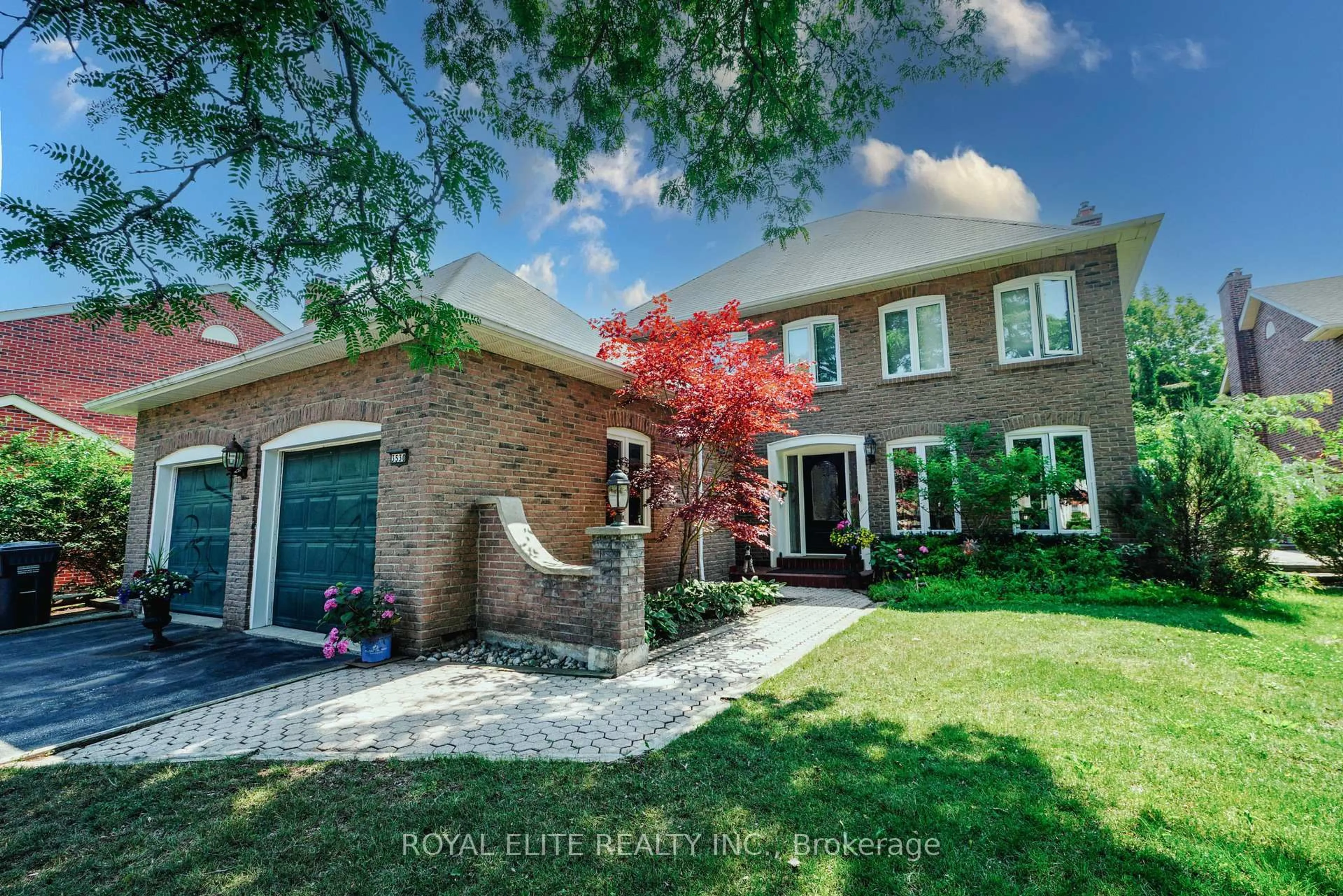Rarely offered. 3-car garage detached home perfectly situated on a premium corner lot on the cul-de-sac in the highly sought-after Trelawny Estates community. Welcome to an entertainer's delight with whopping over 6500 sq ft. of living space including a fully finished basement with a separate in-law suite. The main level features hardwood floors throughout, a formal living room with coffered ceiling, marble electric fireplace, and large sun-filled windows, a formal dining room with nearly 17ft soaring ceiling, custom chandelier, floor-to-ceiling windows, double French doors, and direct access to the kitchen. The spacious family room offers a marble-surround fireplace, crown moulding, and four large windows overlooking garden. The private main-floor office is ideal for working from home and features double French doors, crown moulding, and two large windows. A stylish 2-piece powder room completes the main level. The gourmet eat-in kitchen is a chef's dream, featuring stainless steel appliances, marble countertops, a large centre island, custom cabinetry with pullouts, w/w pantry, 24"x24" porcelain tiles, and a bright breakfast area with an extended bar and walkout to the garden. The laundry room provides direct access to the deck and garden, a large closet, and oversized washer/dryer space. Upstairs, the primary suite offers hardwood floors, two walk-in closets, and a luxurious spa-like 6-piece ensuite, while three additional bedrooms each feature hardwood floors, double closets, and access to both a Jack & Jill 4-piece and a 5-piece bathroom. The finished basement includes a separate entrance from the garage and exterior, a full kitchen, living/recreation area, game room, bedroom, and 3-piece bath - perfect for extended family or guests with future rental potential. Outside, enjoy a beautifully landscaped private backyard with large tiered deck, mature trees, and lush gardens providing the ideal outdoor retreat while completing exterior with lifetime metal roof.
Inclusions: *All appliances *Existing window coverings *All owned - Furnace, Hot water tank, AC *Existing light fixtures, Custom Chandeliers *Furniture/household items - negotiable
 49
49





