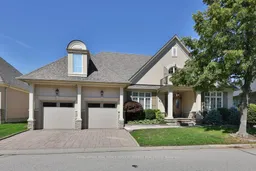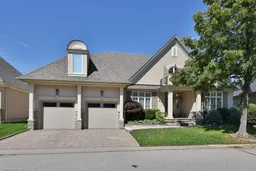Exquisite bungaloft in sought after Watercolours community. This exceptional homeoffers nearly 3000sqft above grade of turn-key, low maintenance living. The home hasbeen meticulously maintained and features extensive upgrades; this home truly setsitself apart from others in the community. Upgrades include custom rich maplehardwood floors, custom crown moulding and a Downsview Kitchen. The main level ofthe home offers a fantastic layout including a grand living room with two-storey ceilingsand expansive cast stone gas fireplace. The Downsview kitchen offers granite counters,a large island and ample room for a breakfast area. A formal dining room is perfect forlarger family gatherings. A gorgeous three season room offers a great place to unwindoverlooking the rear gardens. The primary retreat offers double door entry into asophisticated room with a stunning 5 piece ensuite, his and her closets plus a walk incloset. An additional bedroom with ensuite and a private office complete the main levelof the home. The loft space on the second floor would make a great family room orbedroom as it offers an ensuite bath. The lower level of the home is completely finishedand offer a spacious recreation area, full kitchen, 2 bedrooms and 2 gorgeousbathrooms each with heated floors. Recent updates include furnace 2018, tanklesswater heater 2025, irrigation system 2018. Situated in a great community with easyaccess to the QEW, Mississauga Golf and Country Club, Port Credit shops andrestaurants. This home and community have it all.





