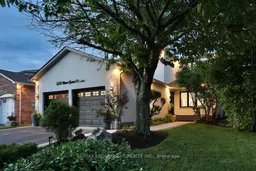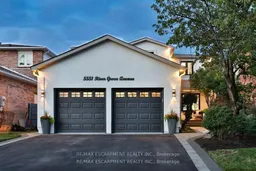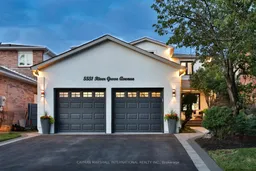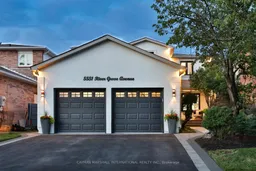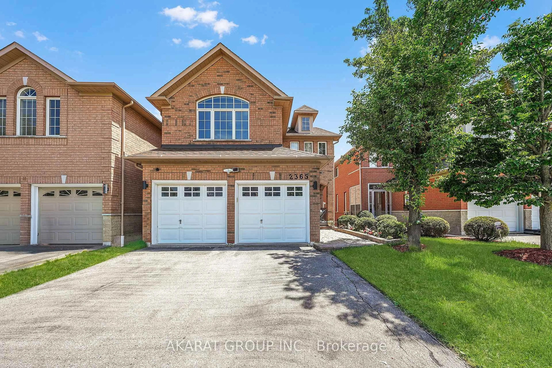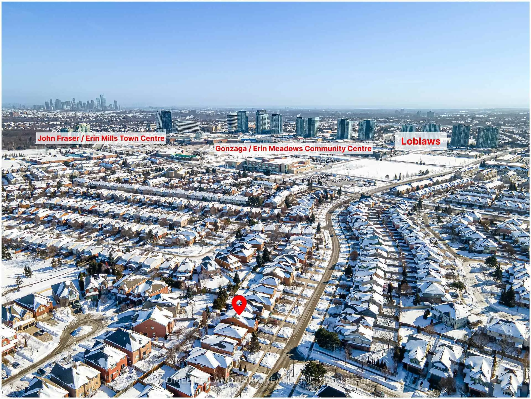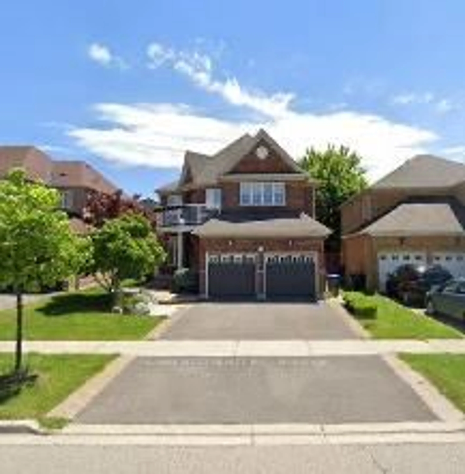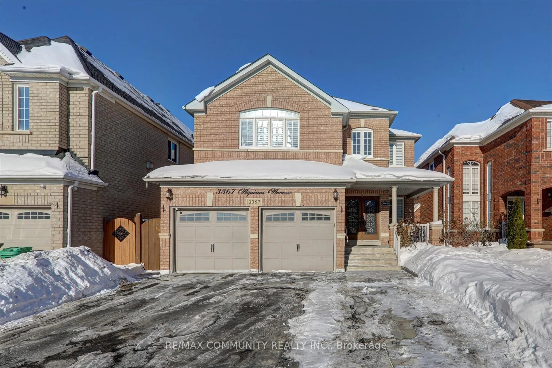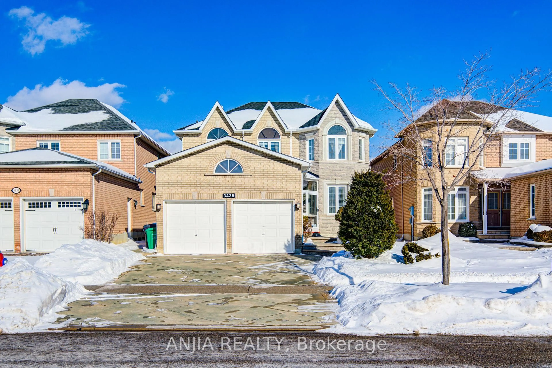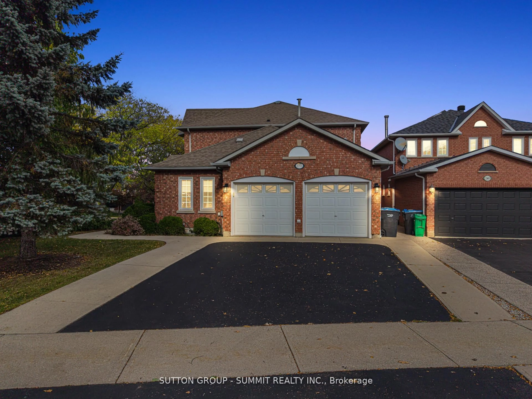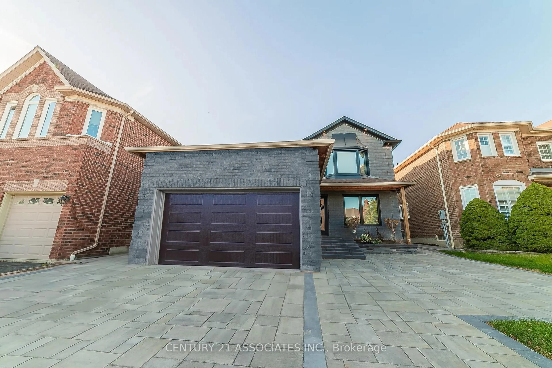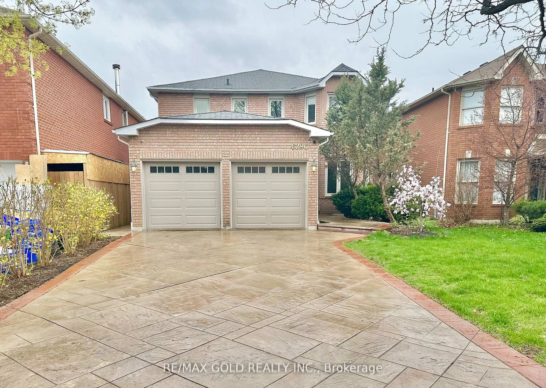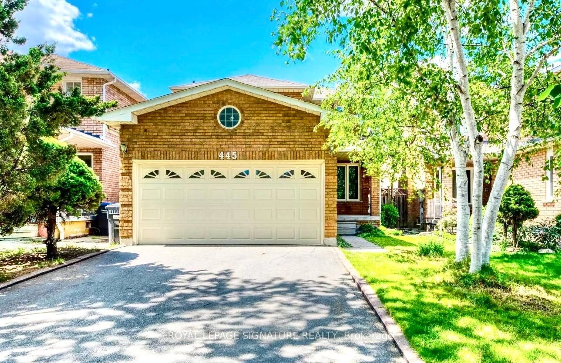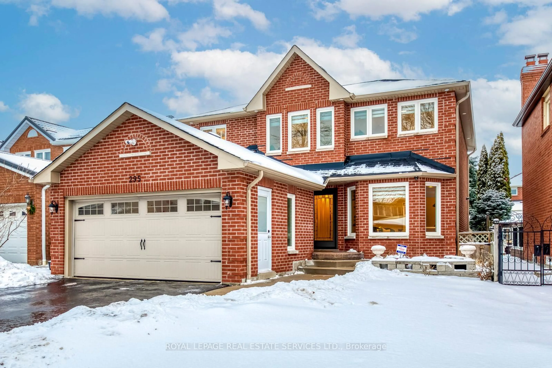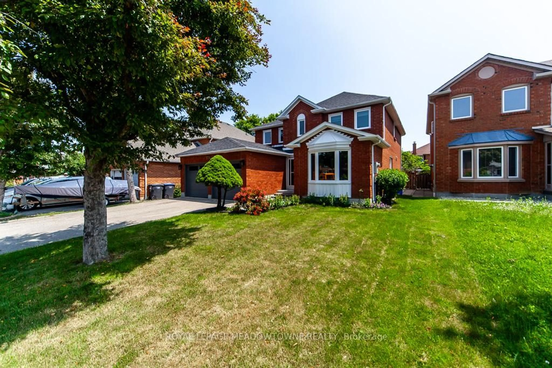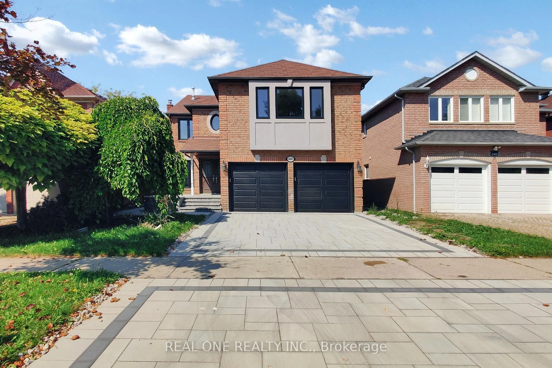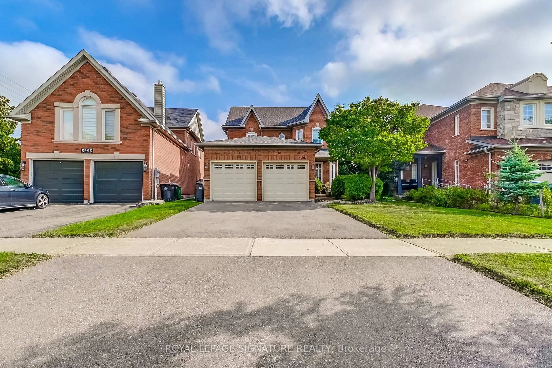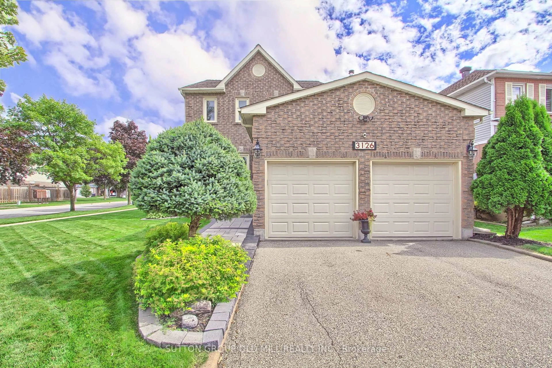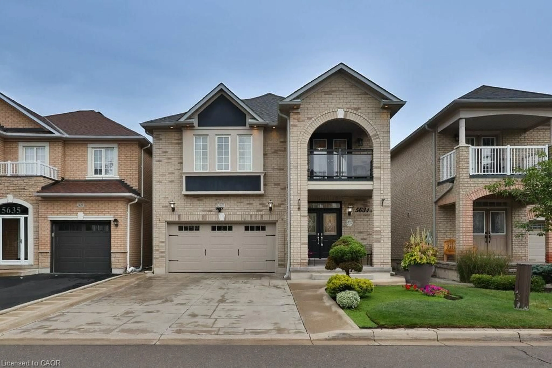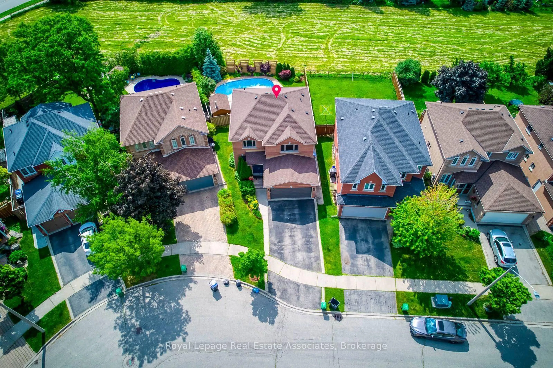A home that commands attention-inside and out. With over 4,000 sq ft of total living space, this property delivers thoughtful design, premium updates, and a backyard that steals the show. The main floor layout is both functional and elegant: formal living and dining, a separate family room with fireplace, bright breakfast area, powder room, main floor laundry, and a versatile room perfect as an office or playroom. Upstairs, the oversized primary suite features a walk-in closet, glass shower, and deep soaker tub, plus three more spacious bedrooms and a full 5-piece bath. The finished basement adds even more: large rec room, bonus room, guest bedroom, 3-piece bath, and dedicated storage. Outside has a professionally landscaped, low-maintenance backyard with a stunning new pool (2023), epoxy floor in garage, clean lines, manicured gardens, and a sleek stone patio designed for effortless entertaining. Zero compromises.
Inclusions: KITCHEN APPLIANCES: Kitchen Aid integrated dishwasher (2024) Kitchen Aid cooktop Kitchen Aid fridge/freezer Wall oven Microwave Washer and Dryer Fridge downstairs Pool equipment and accessories Cameras and tv in monitor in garage powered by Ai Color App serviced by alarm.ca All electrical light fixtures All Built-ins where exist
