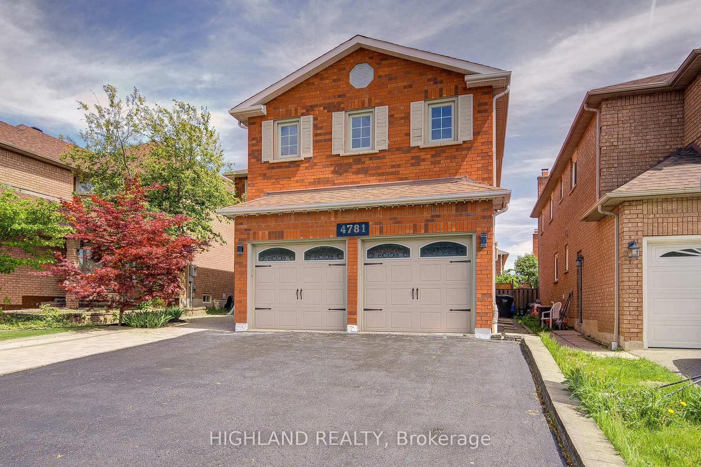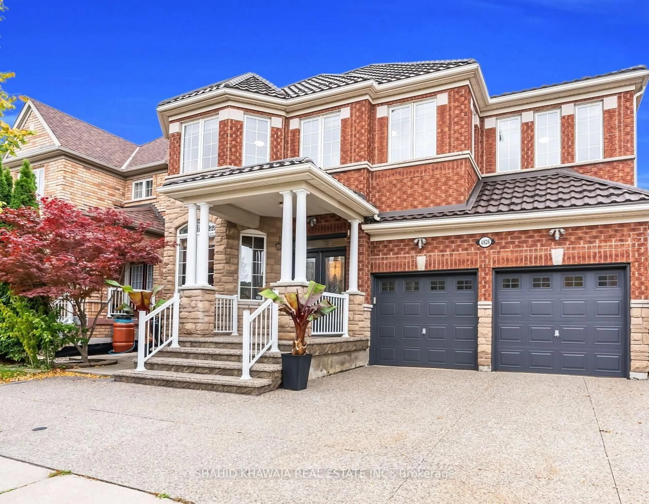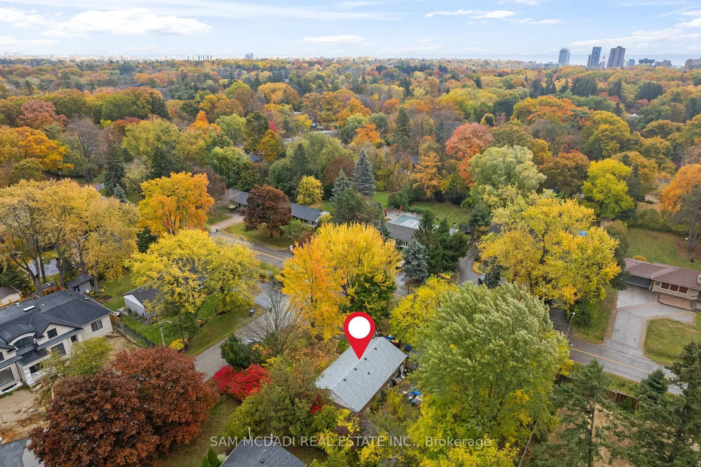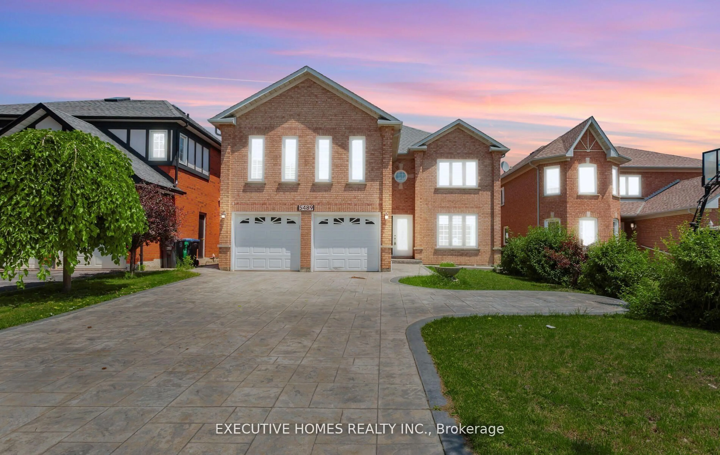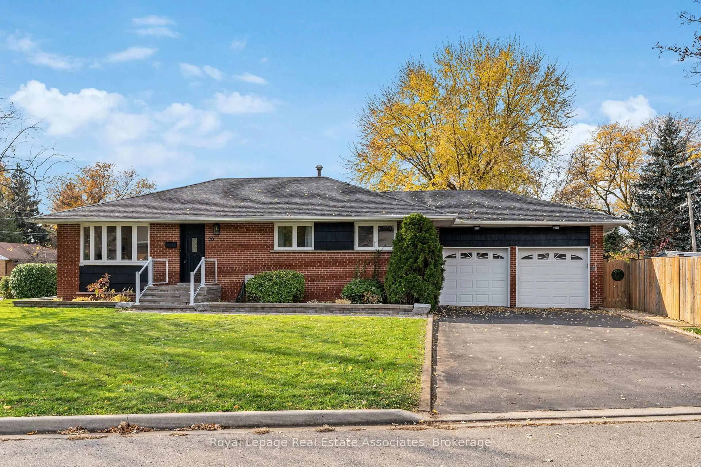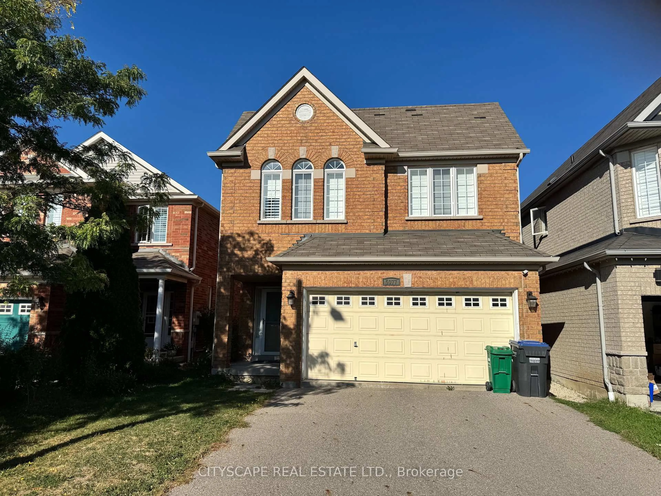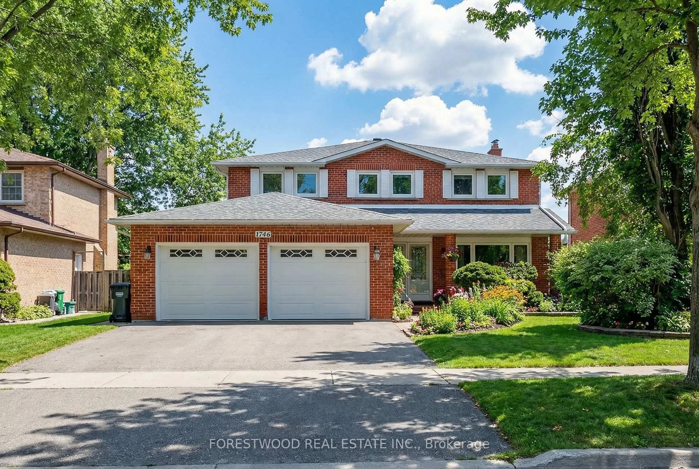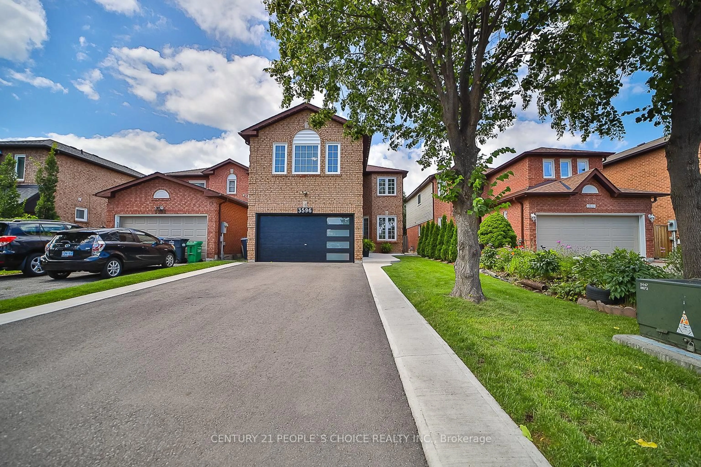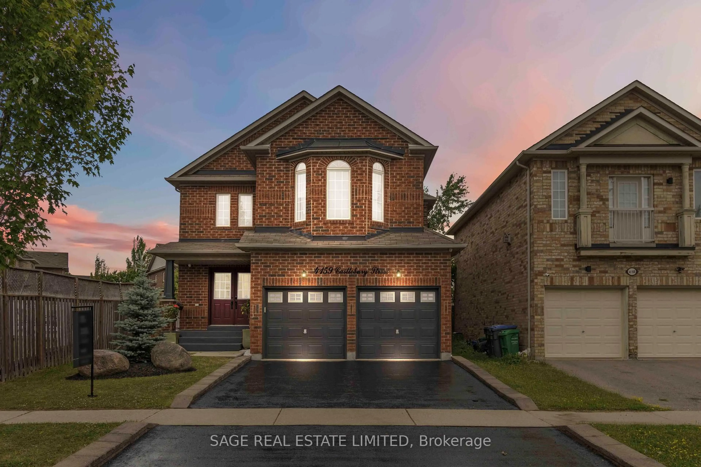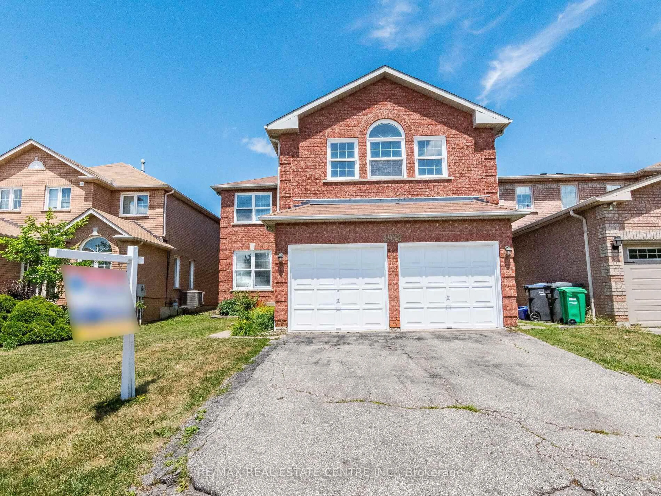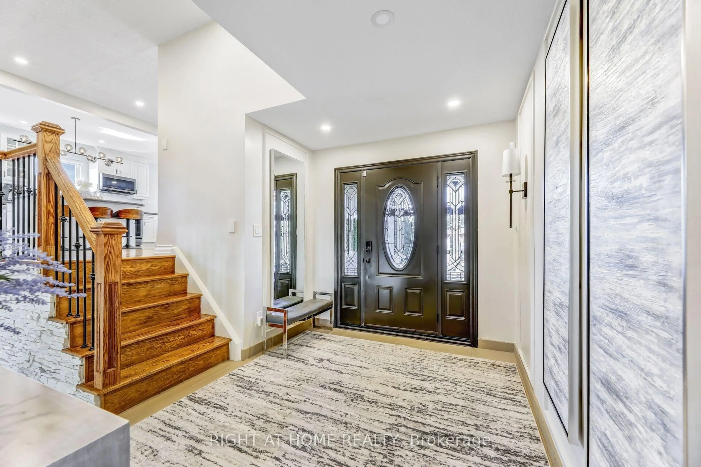Welcome to 6045 St Ives Way, a beautifully updated family home in the heart of Mississaugas sought after East Credit community. With over 4,300 sq ft of finished living space, this 4+2 bedroom, 4 bathroom residence offers comfort, function, and timeless charm. Step inside to a bright main floor featuring hardwood throughout, a formal living and dining room, a cozy family room with fireplace, and a dedicated office for today's work from home lifestyle. The renovated kitchen boasts sleek black stainless appliances, stone counters, and a sun filled breakfast area that walks out to the lush backyard oasis with gardens and a spacious patio perfect for family gatherings and summer entertaining. Upstairs, discover four large bedrooms, including a stunning primary retreat with a lounge/sitting area that can double as a reading nook, yoga space, or private media corner. The recently renovated spa style bathroom adds a touch of luxury.The finished basement expands your living space with a wide open rec area, den/bedroom, and a full 3 piece bath ideal for guests, teens, or in laws. The side entrance leading into a mudroom/laundry area adds convenience for busy families. Nestled on a quiet street with double garage and 6 total parking spaces, this home is surrounded by top rated schools, community centres, shopping, and quick access to highways and transit.
Inclusions: Black Stainless Steel Appliance (Fridge, Dishwasher, Stove, Range-hood, Washer, Dryer, Tankless HWT, Heat Pump (2023), Furnace
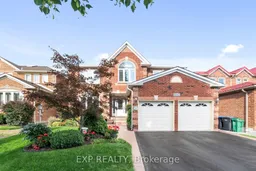 36
36

