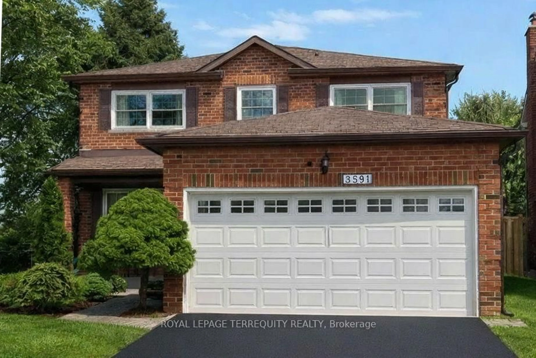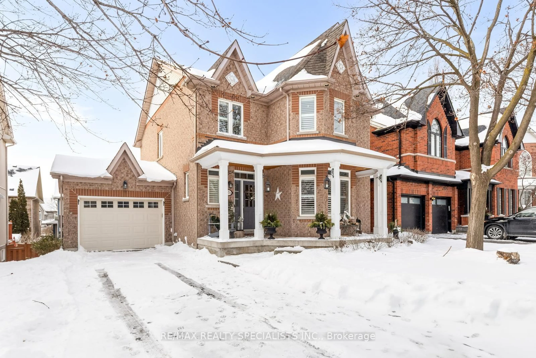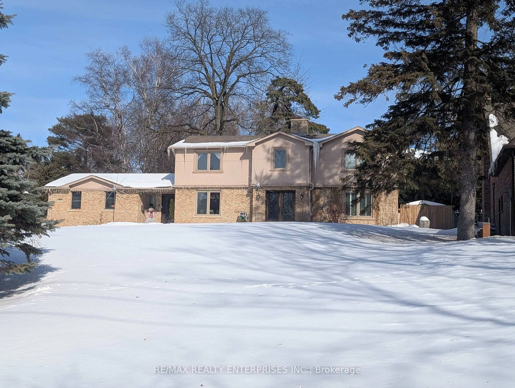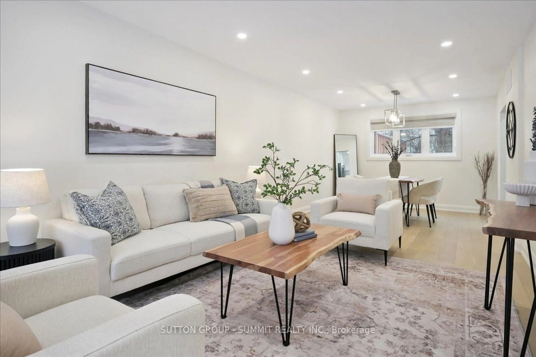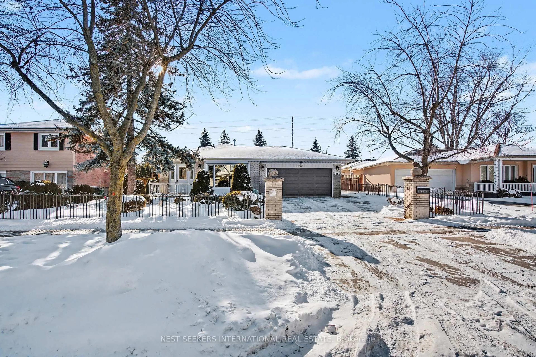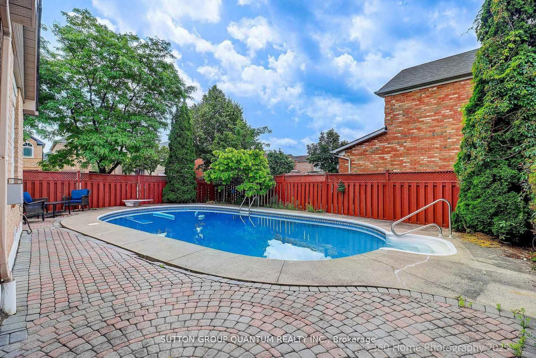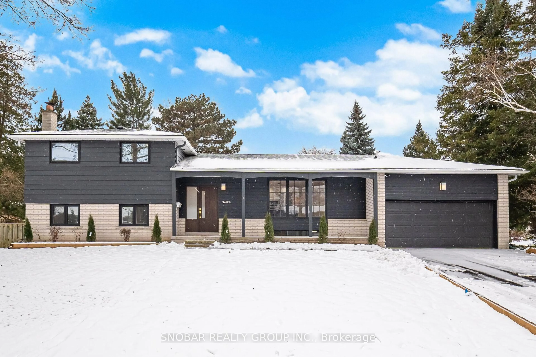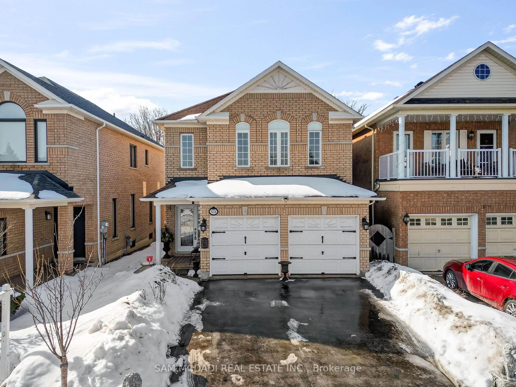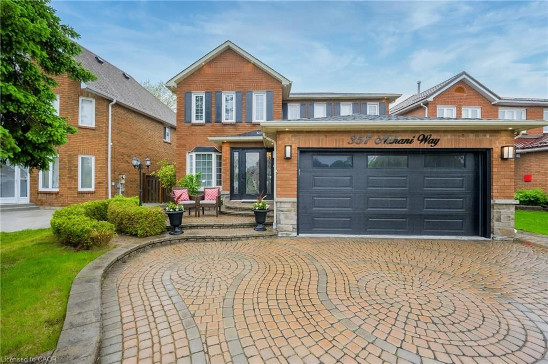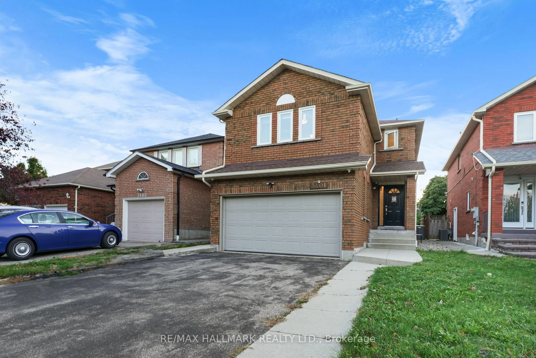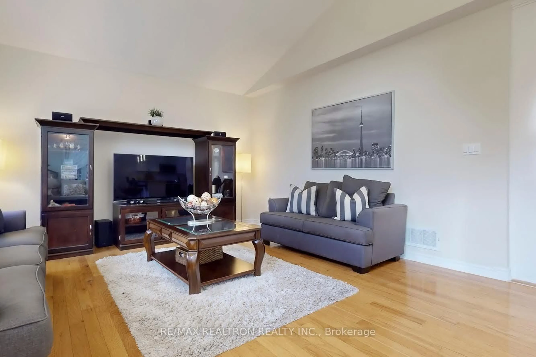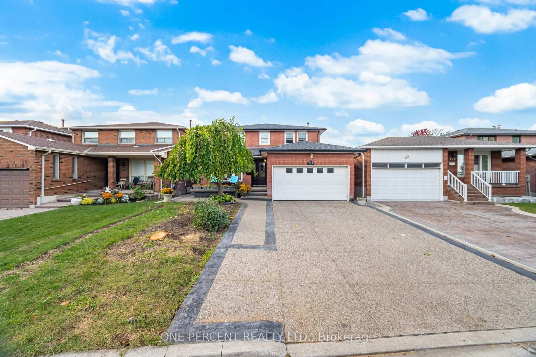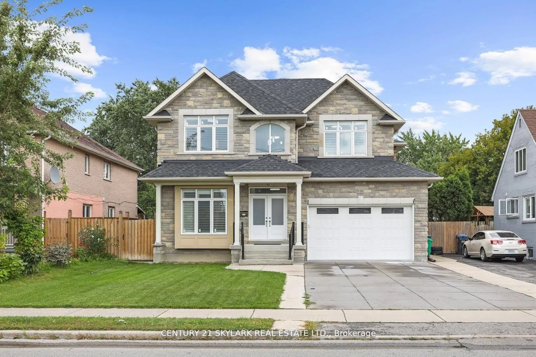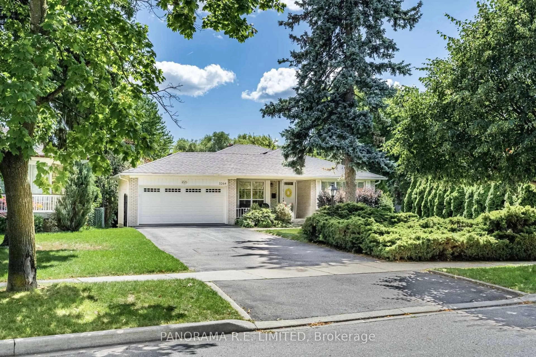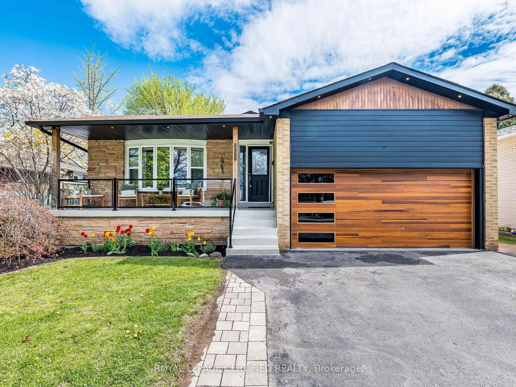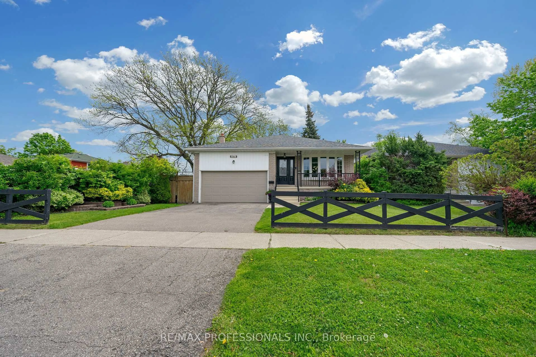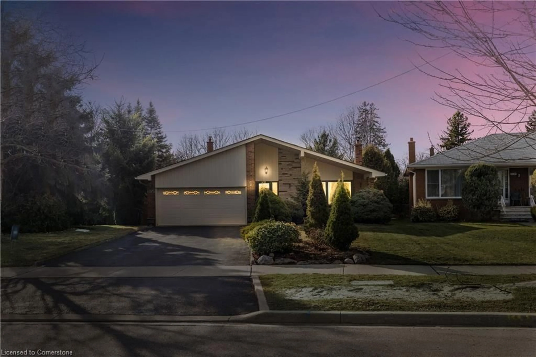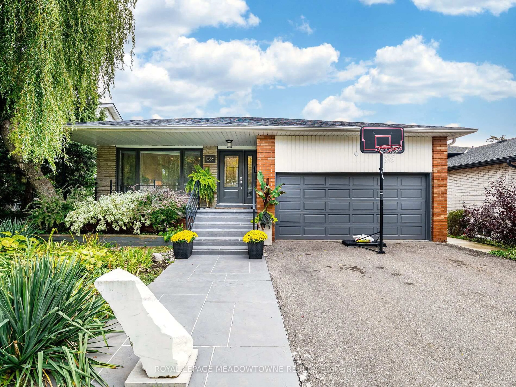Erin Mills GEM - Stunning 4 bedroom, 4 bathroom detached home with over 2500sf of Modern living space with High End finishes (1902sf above grade)** Located on a quiet, tree-lined street in one of Mississauga's most sought-after neighbourhoods. Features a bright open-concept main floor, wide-plank hardwood, pot lights, and large windows which flood the home with natural light. The designer kitchen features quartz counters, custom cabinetry, high end stainless appliances, and a large centre island with seating. Oversized family/living room spans the full depth of the home, featuring a stone accent wall with an electric fireplace and enough space for both a cozy family room and a formal entertaining area. Upstairs boasts 4 spacious bedrooms and renovated bathrooms, including a luxurious primary suite with large walk-in closet and spa-inspired ensuite. The finished basement offers a large rec area, custom wet bar, 3-pc bath, and versatile bonus room perfect for a gym, home office or guest suite. Fully fenced, landscaped backyard filled with mature trees for optimal privacy, a stone patio and gas BBQ hookup, perfect for entertaining. The attached garage and double driveway provide parking for up to six vehicles. Close to top-rated schools, Tom Chater Park, shopping, transit & highways. A true turnkey family home without a detail missed!
Inclusions: All Electric Light Fixtures, All Window Coverings and Blinds, Stainless Steel Appliances (Fridge, Gas Stove, Hood Fan, Built-in Dishwasher), Front Load Washer and Dryer, Electric Fireplace, TV Mount in Living Room, Nest Thermostat, Wifi Security Camera, Doorbell Camera, Outdoor Shed, HVAC & Equipment
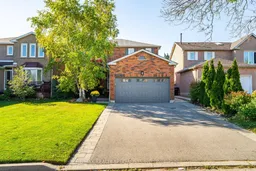 36
36

