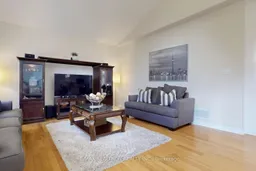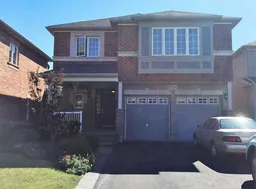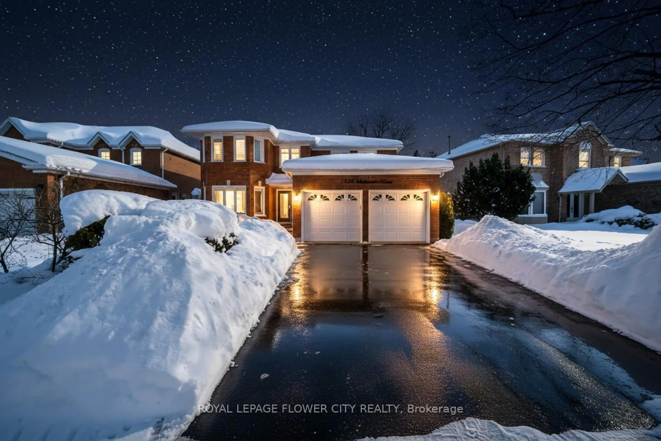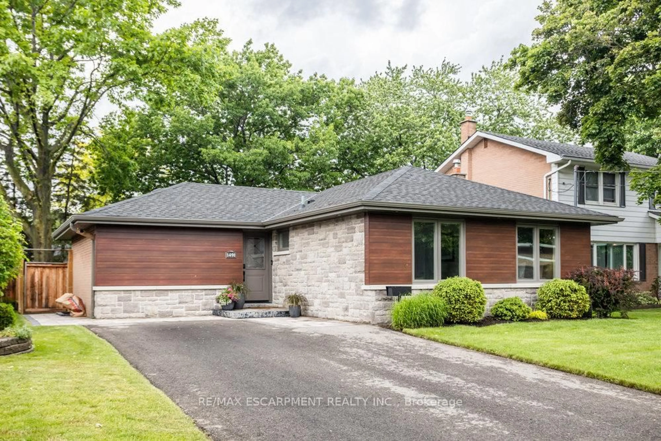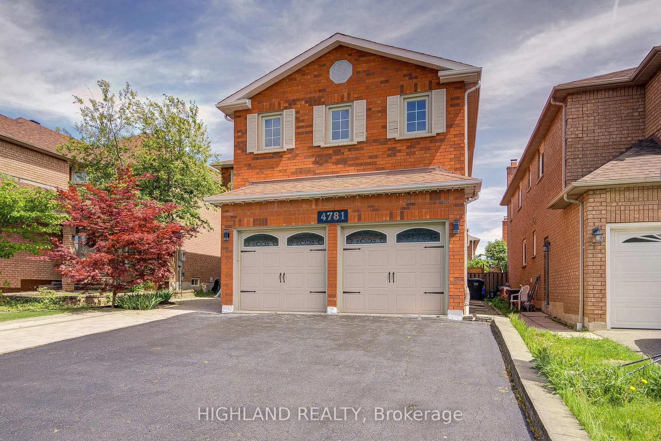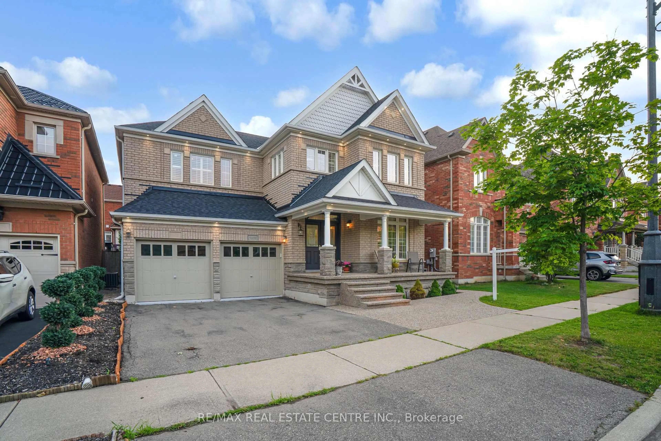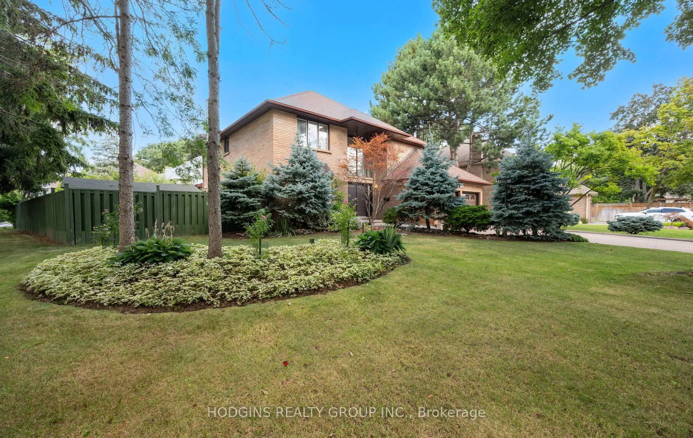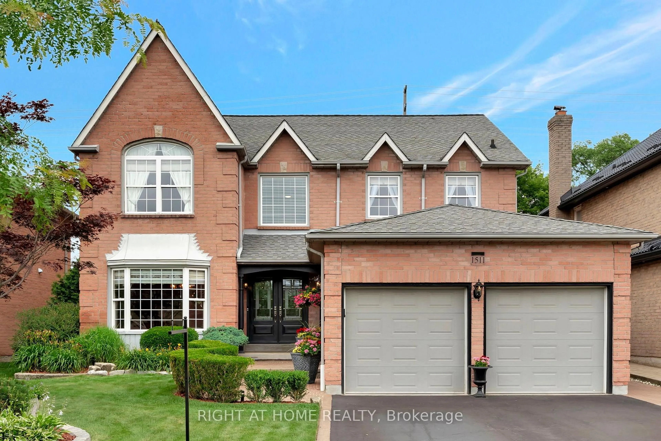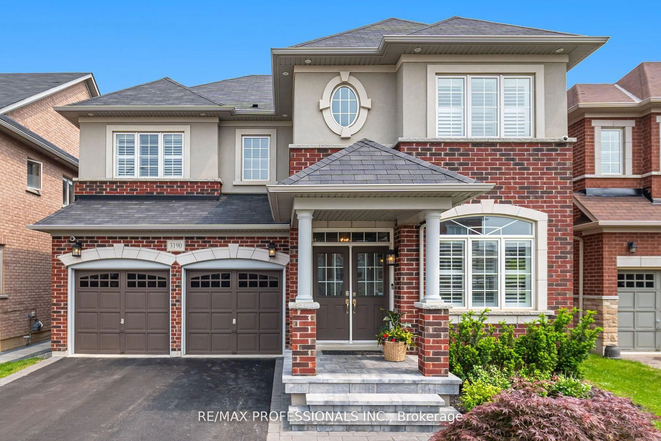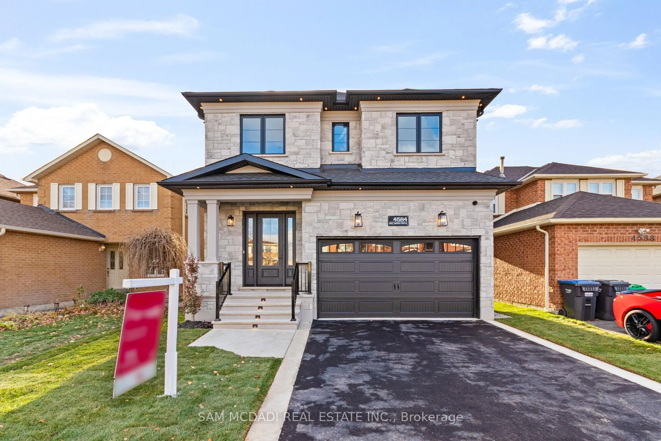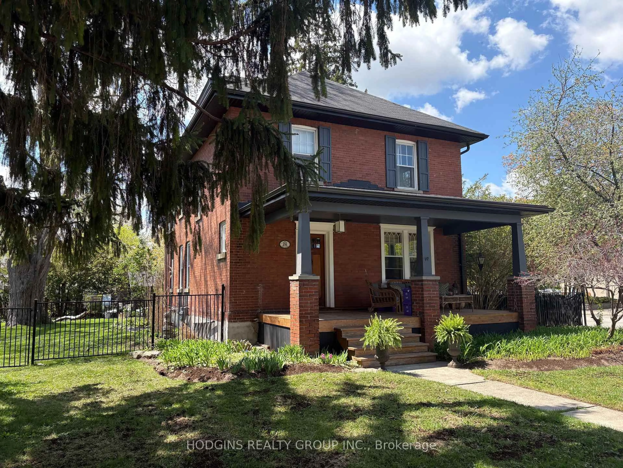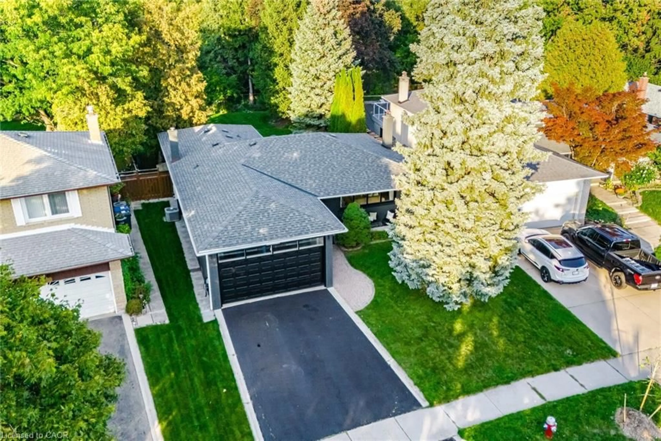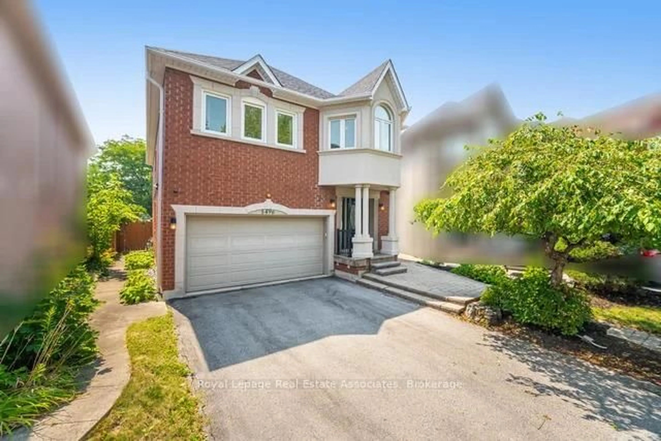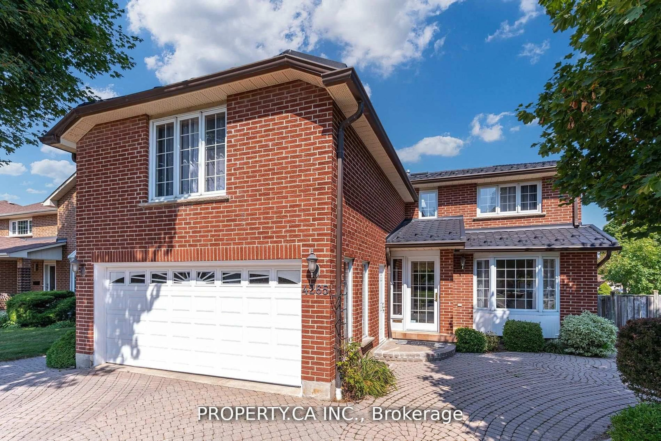Gorgeous luxury home in the prestigious Meadowvale Village, built by the renowned Diblasio. This spectacular 2,744 sq ft 4 bedroom and 4 washrooms home seamlessly combines elegance and functionality. The main floor features a large, open concept, sun filled living room with dramatic vaulted ceilings and windows galore, modern kitchen with crown moulding, quartz countertops and backsplash, breakfast bar and eat-in area with walk-out to the deck, formal dining room with high coffered ceilings, convenient laundry room with garage access and an inviting foyer with 2 front closets. The oak staircase takes you to the 2nd floor featuring 4 great sized bedrooms and 3 full bathrooms. Beautiful master bedroom suite with W/I closet and 5 pcs ensuite. The 2 front bedrooms conveniently share a Jack& Jill full bathroom. Enjoy the tasteful landscaping on this premium deep lot with perennial gardens, deck & large stamped concrete patio in the sun filled, private fully fenced back yard perfect for entertaining or relaxation. Ample parking for 6 cars w/2 car garage & double driveway w/no sidewalk. Ideally located near top-rated schools, public transit, Heartland Shopping Centre, parks, and essential amenities, this home exemplifies pride of ownership. New roof 2020, CAC 2017, central VAC & much more. 6766 Tattinger Ave blends luxurious design with practical features, offering a perfect family home in a prestigious neighborhood. Minutes to the 401 407 & 410, Sheridan College, Coming soon Hurontario Light Rail Transit (LRT). Everything is done! Just move in & enjoy!
Inclusions: All appliances, all ELFs, all window covers
