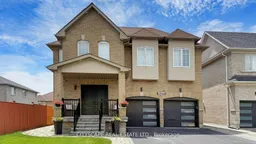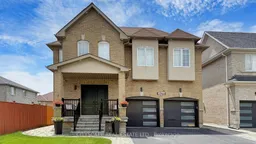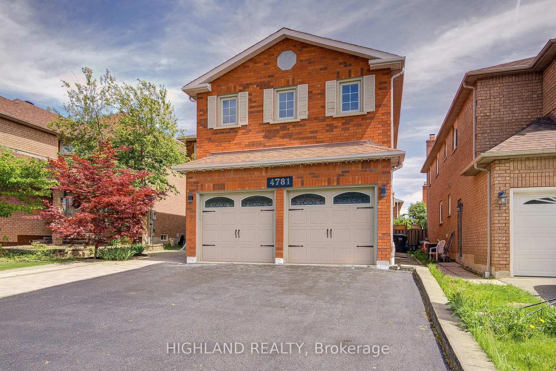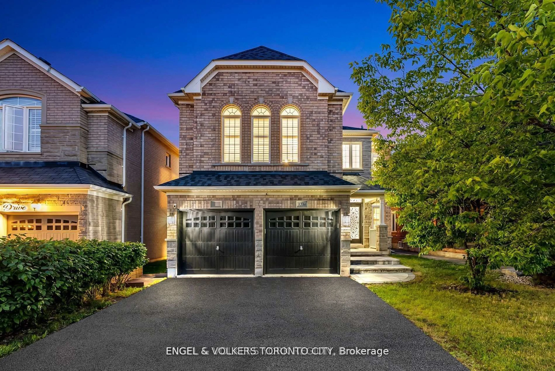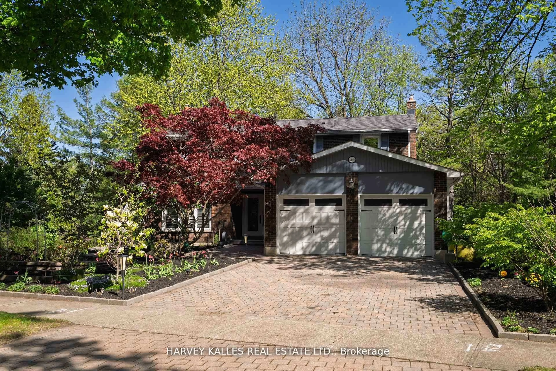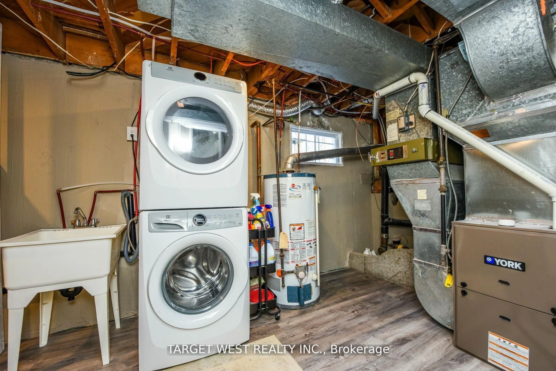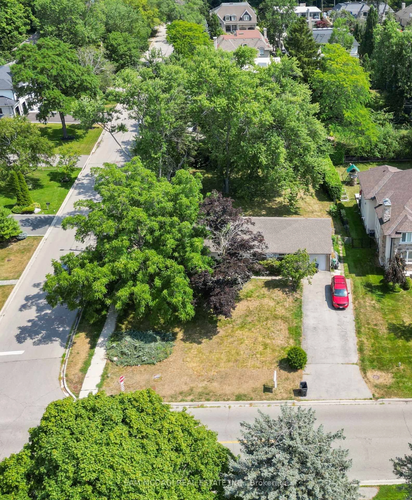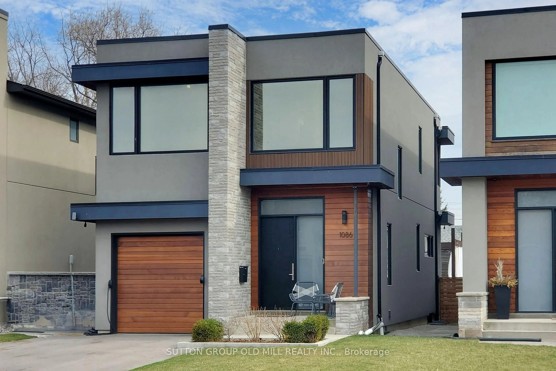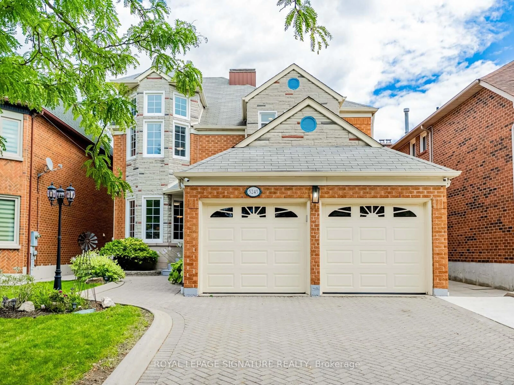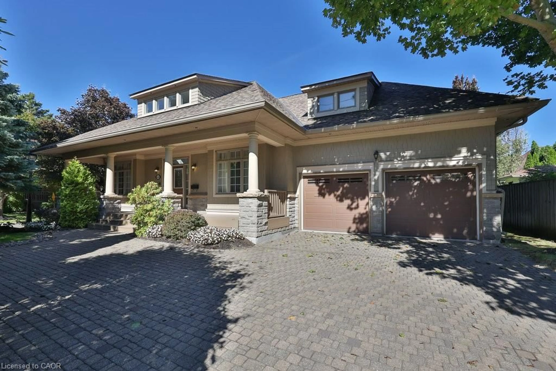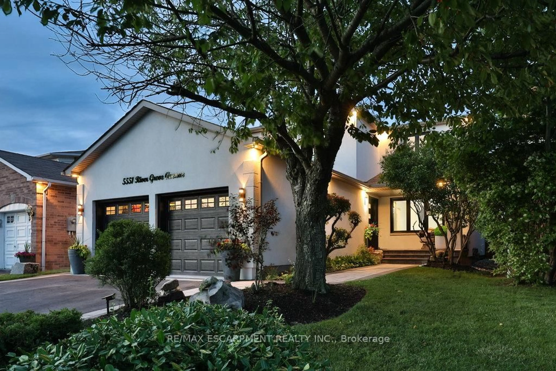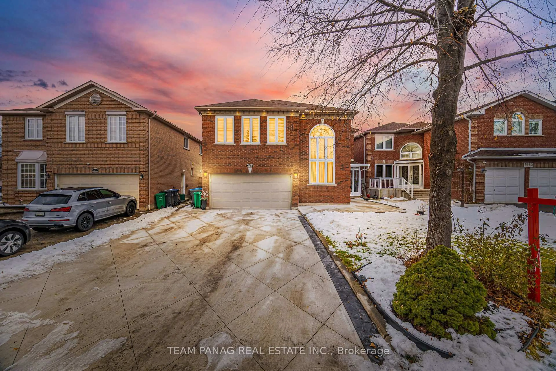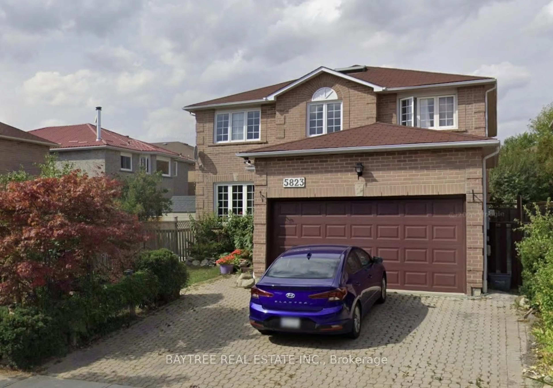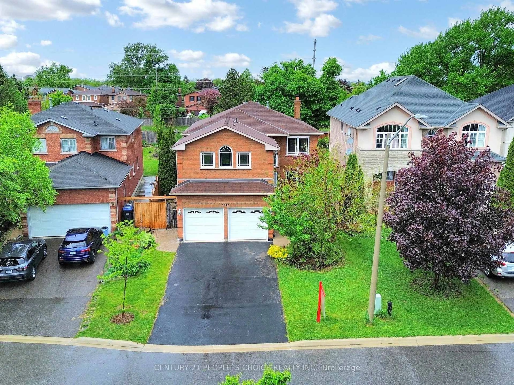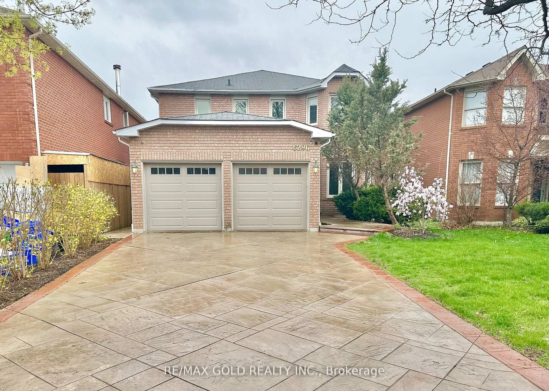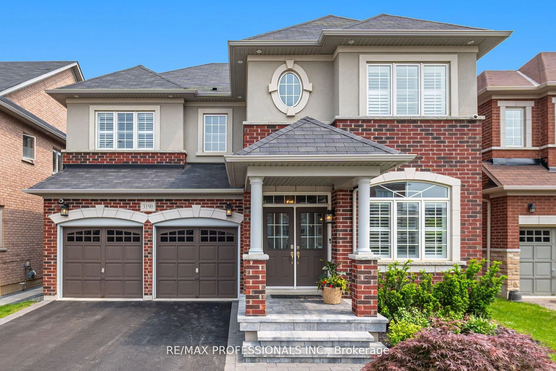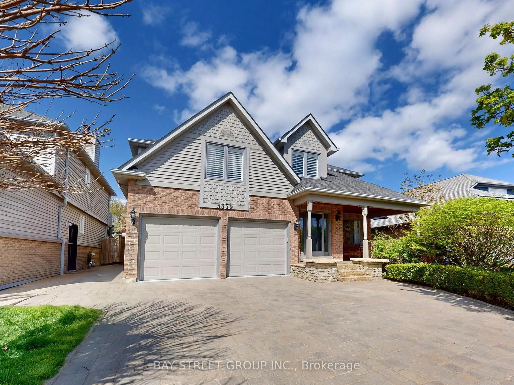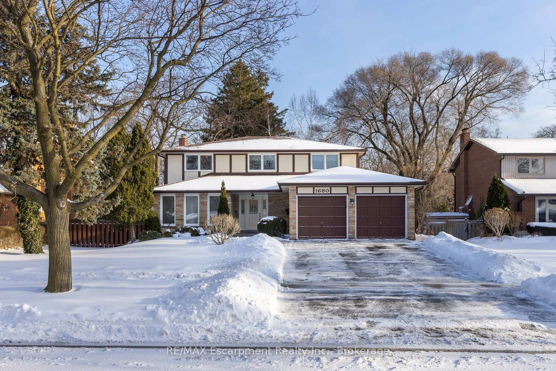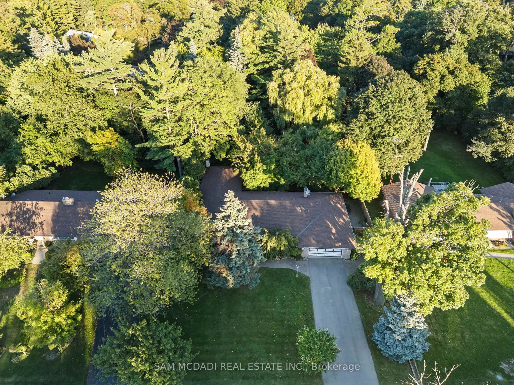Welcome to this spectacular Royal Vista executive home the sought-after Winston model, offering approximately 3,200 sq ft of luxurious living space with 4+1 bedrooms (Two Master Bedrooms)with an 4 bathrooms. Thoughtfully customized and upgraded throughout, this home features elegant hardwood flooring on the main level, soaring 9-ft ceilings, and extensive pot lighting that adds warmth and sophistication. Enjoy a gourmet eat-in kitchen with granite countertops, perfect for both everyday family meals and entertaining. The spacious layout includes three full bathrooms on the upper level, including a spa-inspired ensuite with a whirlpool tub. No detail has been overlooked 200k spent on premium upgrades and finishes throughout. Nestled in an ideal family-friendly neighbourhood, this home truly shows 10+ and is move-in ready. Dont miss your chance to own this exceptional property! Dont miss out schedule your private tour today!
Inclusions: Extras: Broadloom Where Laid, All Existing Electric Light Fixtures, All Existing Window Coverings, Existing: Stainless Steel Built in Fridge, Stainless Steel Stove, Stainless Steel Dishwasher, Existing: Washer And Dryer, Central Air Conditioner. Hurry
