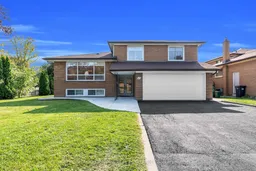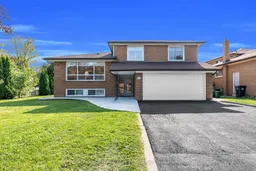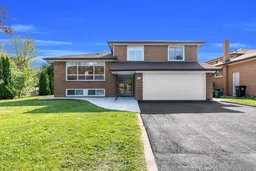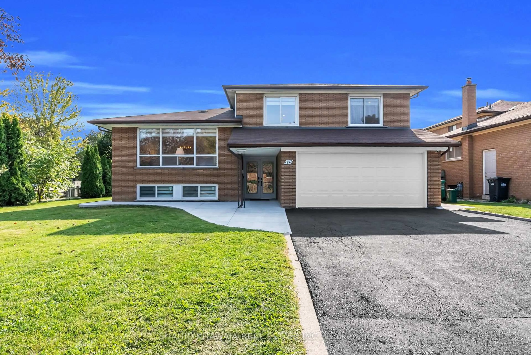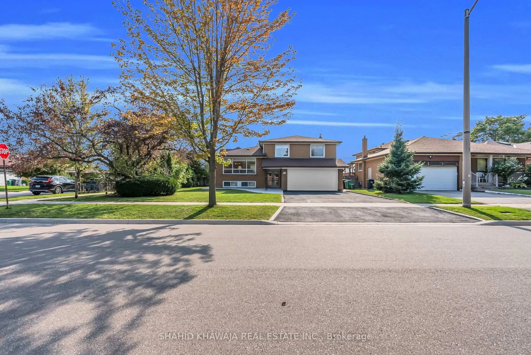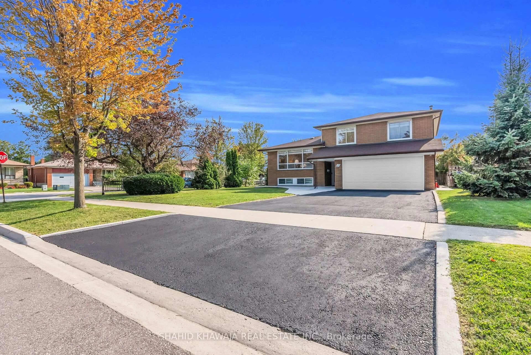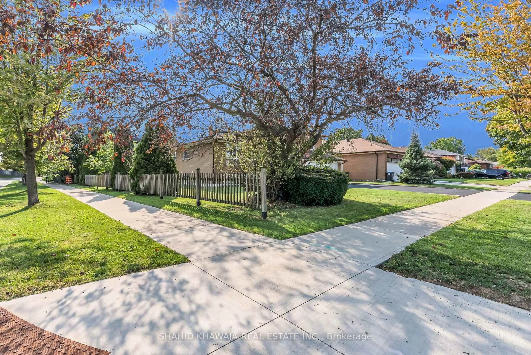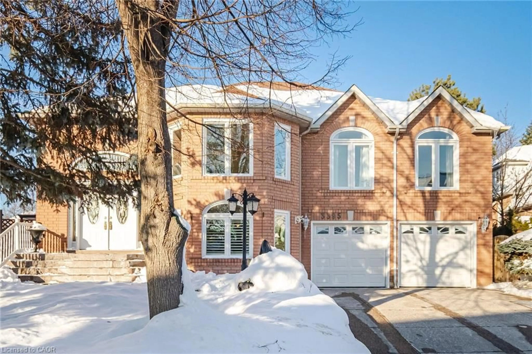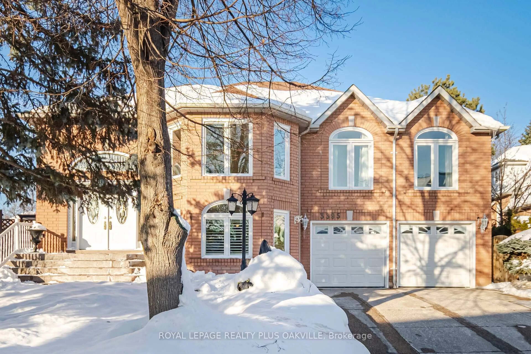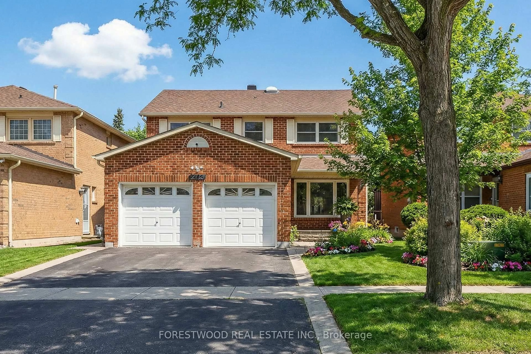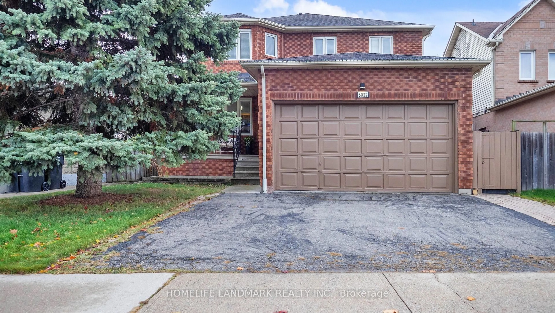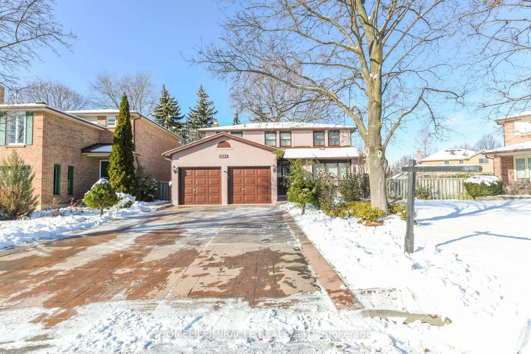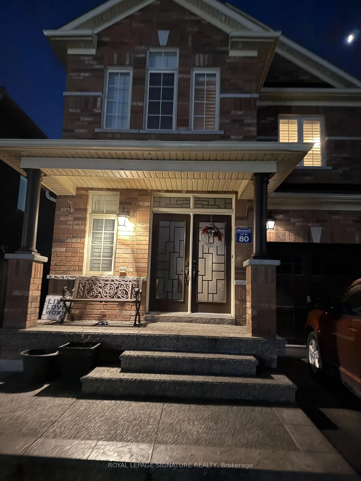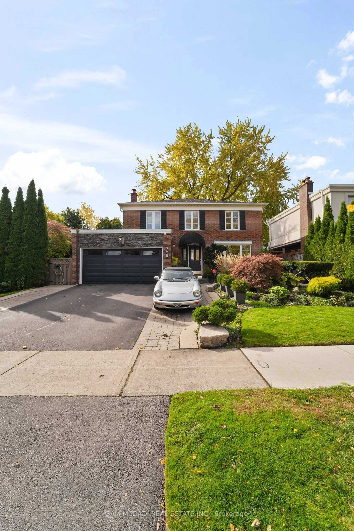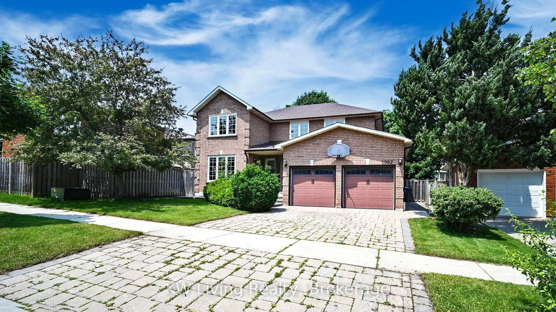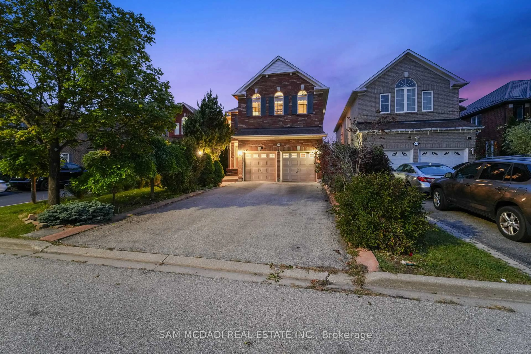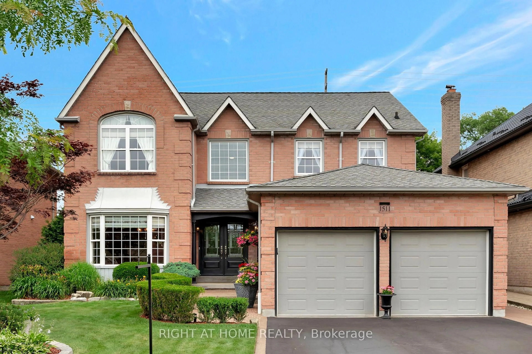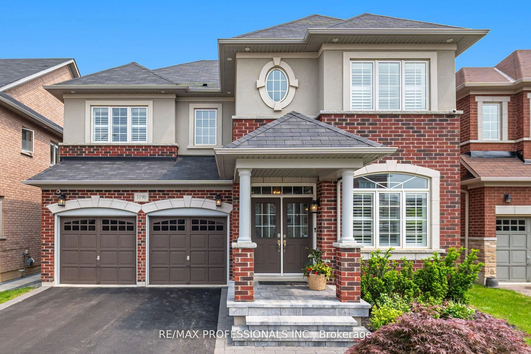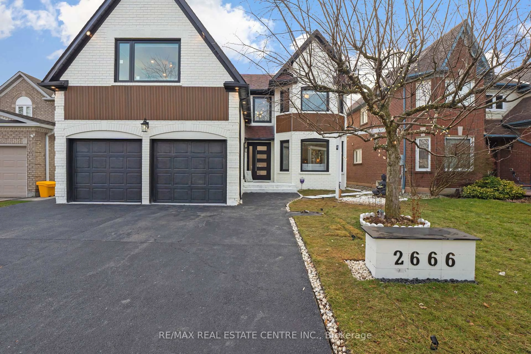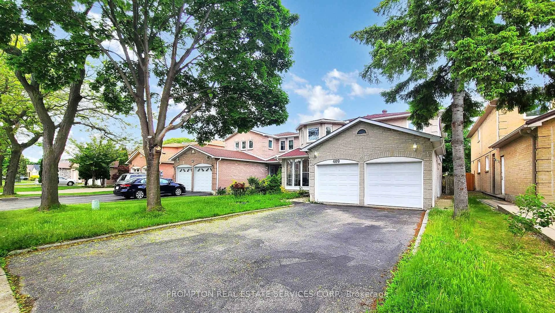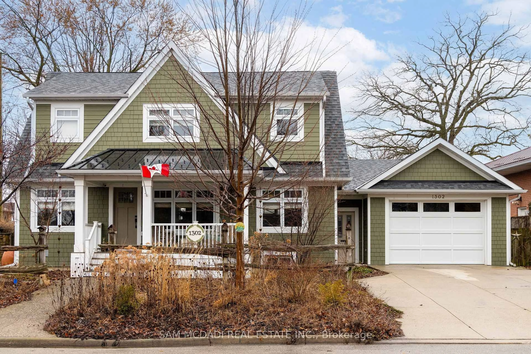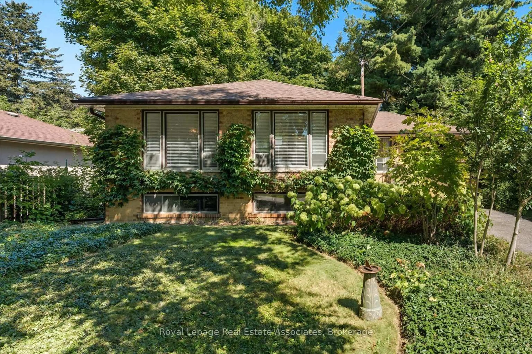3432 Glorene Crt, Mississauga, Ontario L4Y 3K3
Contact us about this property
Highlights
Estimated valueThis is the price Wahi expects this property to sell for.
The calculation is powered by our Instant Home Value Estimate, which uses current market and property price trends to estimate your home’s value with a 90% accuracy rate.Not available
Price/Sqft$719/sqft
Monthly cost
Open Calculator
Description
**View Virtual Tour** Fully Recently Upgraded Detached Home W/ A Legal Finished Walk Up Basement Nestled on a premium corner lot in a highly desirable Mississauga enclave* This 4-level side split includes 4+2 spacious bdrms & 5 bath. Step inside through elegant wrought-iron double doors into a grand foyer. Pot lights, motorized blinds, Carrera 2x4 porcelain tiles main/kitchen , engineered hardwood floors throughout *no carpet*. The sun-filled living & dining rms ft oversized windows for lots of natural light, professionally painted interiors, & an Empire crystal chandelier anchoring the dining space. At the heart of the home, the chef-ready kitchen showcases new countertops, sleek cabinetry, upgraded stainless steel appliances, & a breakfast area overlooking the warm family room w/ an accent TV wall & modern fireplace, plus a walkout to the private backyard. Upstairs, four generously sized bdrms include a serene primary retreat w/a spa-inspired 3-pc ensuite. 3 Additional bdrm share 2 additional btrms. All washrooms have been fully renovated w/ porcelain tile, glass showers, custom vanities, & upscale fixtures. A main-floor laundry adds ease to daily living, equipped w/ brand new s/s machines & cabinets for easy storage. Professionally finished legal walk-up basement apartment (2024) offers 2 bdrms, 2 bathrooms, kitchen, pot lights, a bright open-concept living space, & a private entrance ideal for in-law accommodations or rental income potential. Recent upgrades include new furnace (2024), new AC (2024), new main entrance & patio doors, all interior doors replaced, motorized blinds installed, & concrete paving around the house (2024). With a 4-car driveway, 2-car garage, & every detail upgraded, this move-in-ready home defines refined living in Mississauga. Ideally located near top-rated schools, hospitals, community centres, lush parks, & major highways, this residence blends upscale comfort with everyday convenience**
Property Details
Interior
Features
Upper Floor
4th Br
3.05 x 3.25hardwood floor / Pot Lights / Large Window
3rd Br
4.47 x 3.26hardwood floor / Pot Lights / Large Window
Primary
4.43 x 4.15hardwood floor / Pot Lights / 3 Pc Ensuite
2nd Br
3.04 x 3.44hardwood floor / Pot Lights / Large Window
Exterior
Features
Parking
Garage spaces 2
Garage type Attached
Other parking spaces 4
Total parking spaces 6
Property History
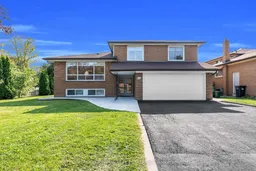 47
47