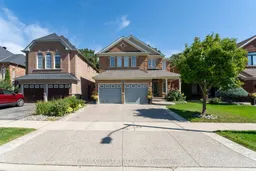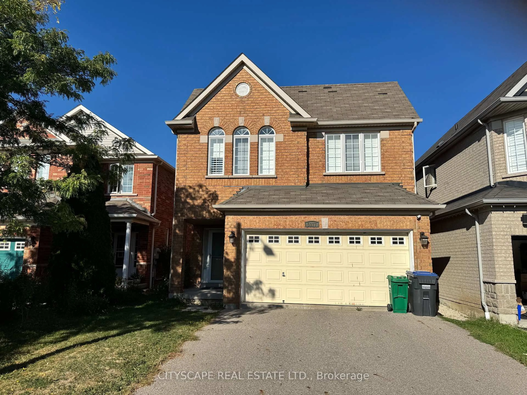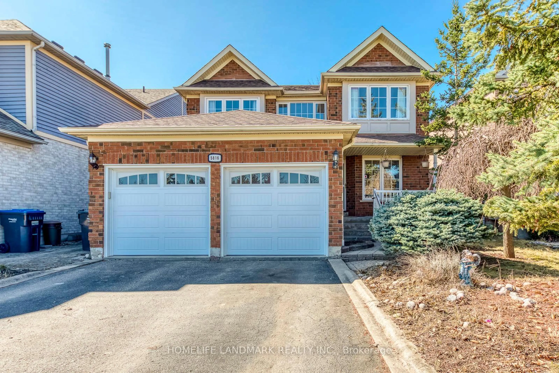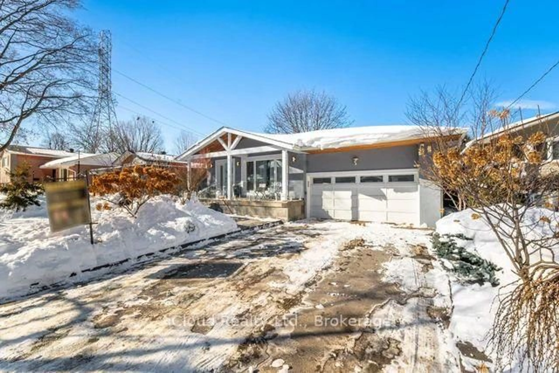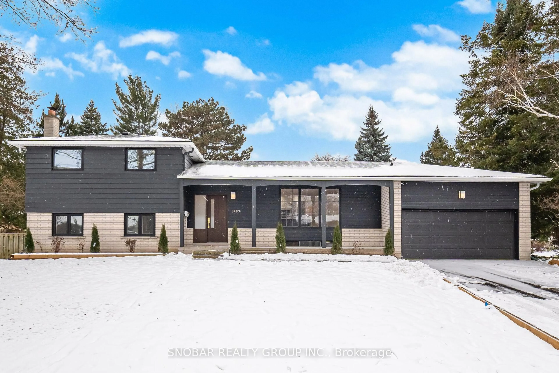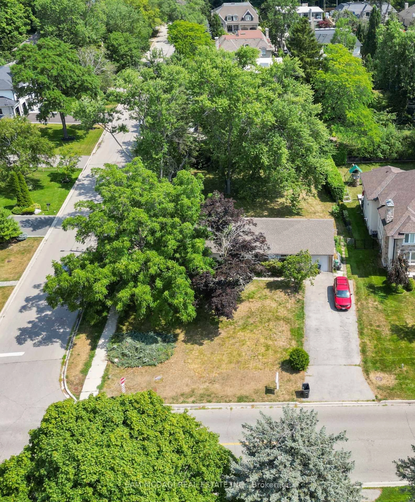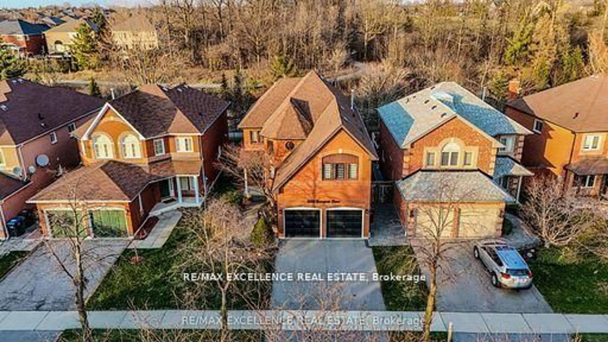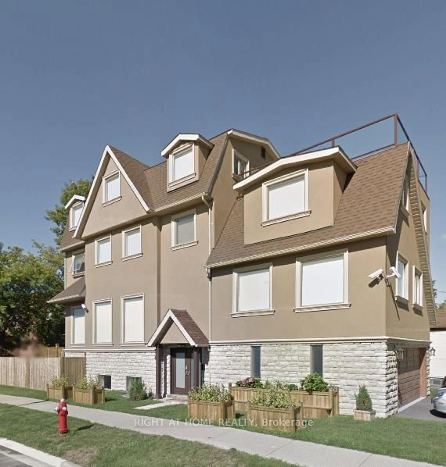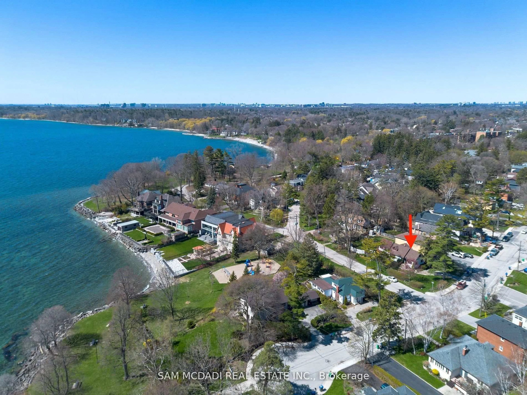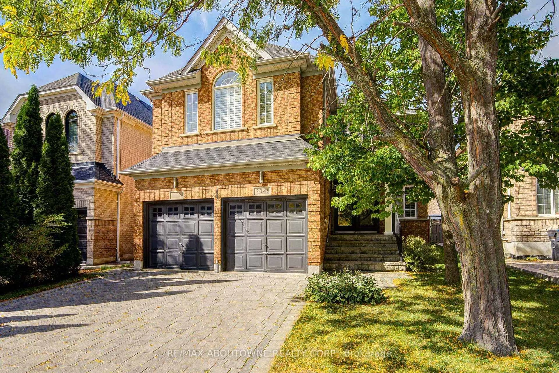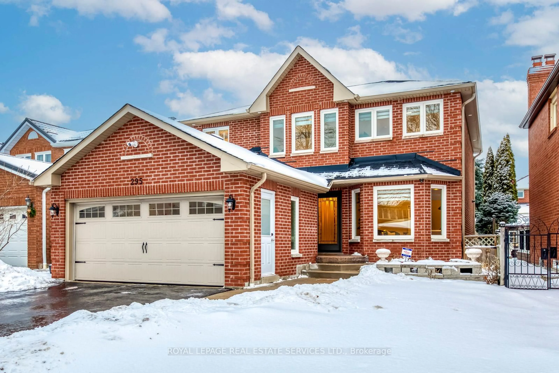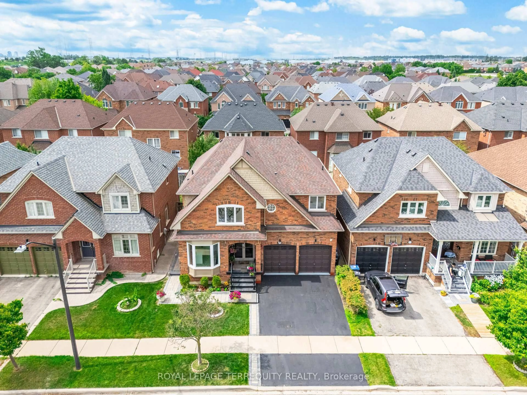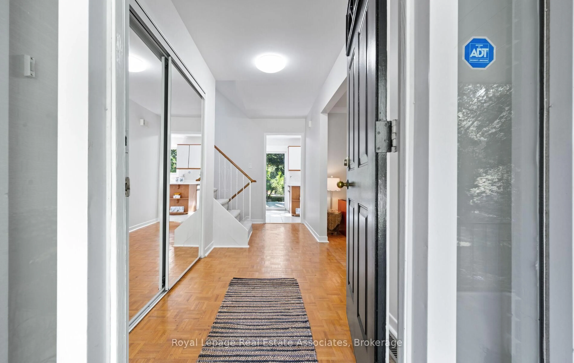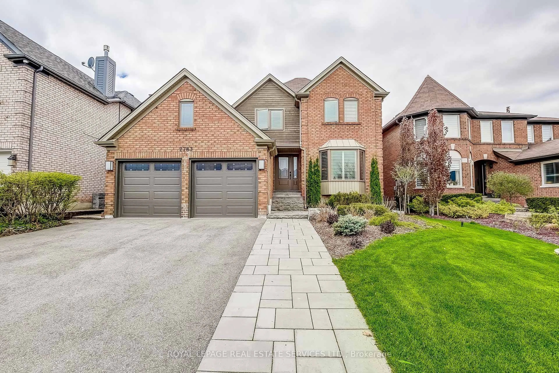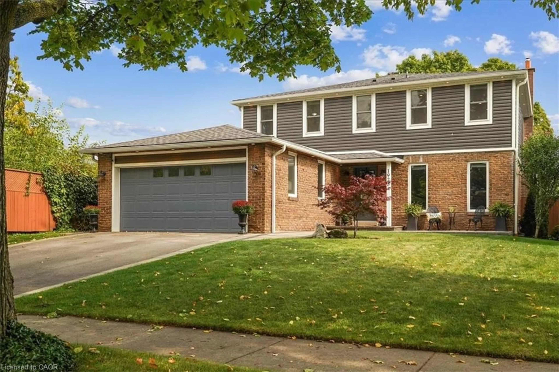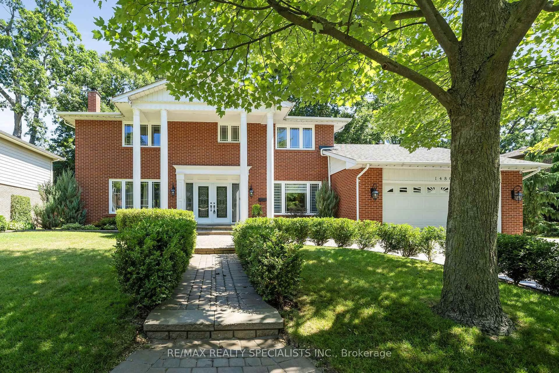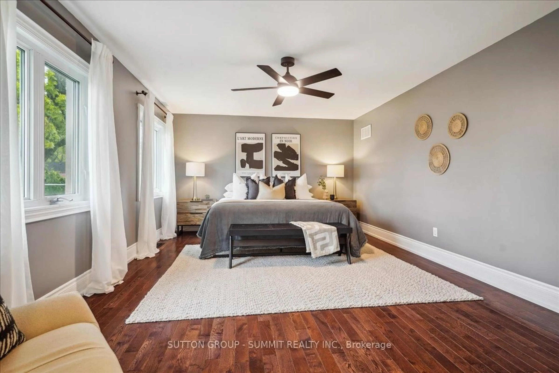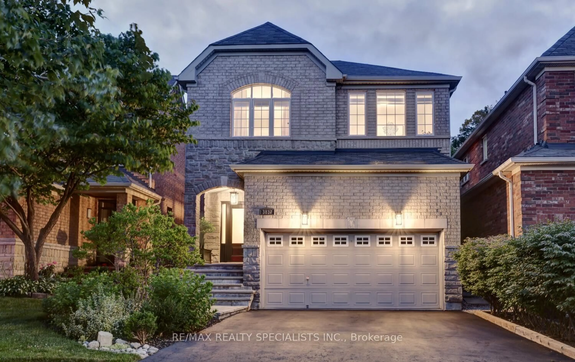Outstanding 4 bedroom home, Rafferty model by great Gulf Homes in exceptional demand convenient Churchill Meadows area. Minutes to school, parks, trails, Erin mills Town Center, shopping, restaurant, highways and transit. This stunning home on child safe cres, backing onto a quiet forested area, offers the buyer beauty, peace, privacy and an ideal venue for entertaining and enjoying family gatherings. The open concept kitchen loaded with cabinets, granite counters, breakfast bar, gas stove ,b/i oven ,B/i microwave and fridge with ice/water feature adjacent to the solarium and family room, is the Heart of this special home. The solarium with large windows, skylight and double French doors bring the warm of nature and sunlight into the home and allows access to relax in the custom 2 tiered deck and maintenance free backyard. The primary large bedroom with double door entry, renovated 5pcs ensuite and w/in closet is a retreat from the active day. The basement finished in 2017 has huge above ground windows, an open concept rec room with electric fireplace, 3pcs washroom, party area with wet bar & wine fridge as well as ample space for exercise equipment and tons of storage areas. The lower level easily turned into a 2 bedroom in-law unit if needed. Don't miss the opportunity to secure this special home for your family.
Inclusions: Existing appliances, window coverings, oak hardwood on main floors, laminate in basement, 2-tier custom deck, above ground basement windows, ample storage, gas fireplace in family room, electric gas fireplace in rec room, gas stove, fridge with water/ice feature, pebbled driveway, walkways and patio - easy maintenance, all electric light fixtures, 4 skylights in solarium, roof re-shingled in 2021, renovated master and 2nd upstairs bathroom in 2020, some furniture available for sale - ask LA, security camera, garage entry into laundry room, garage door opener.
