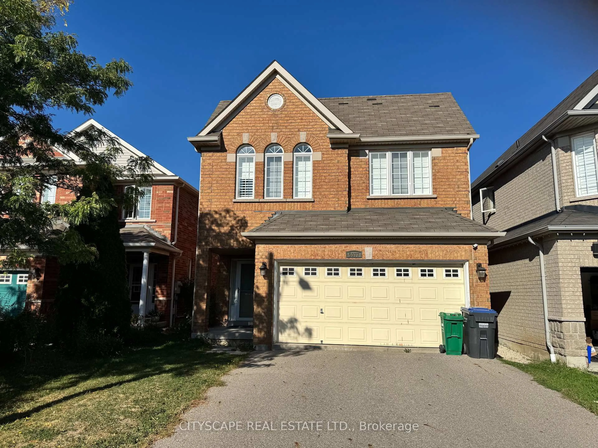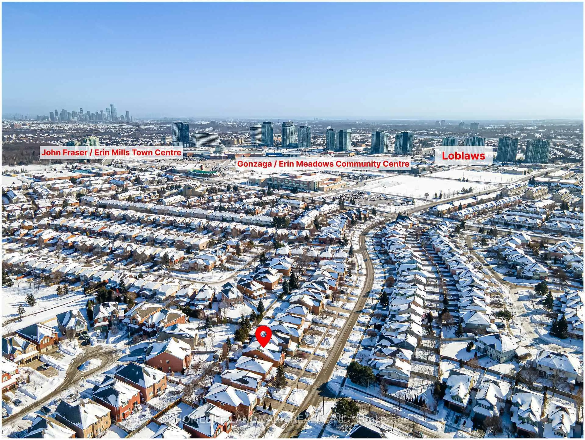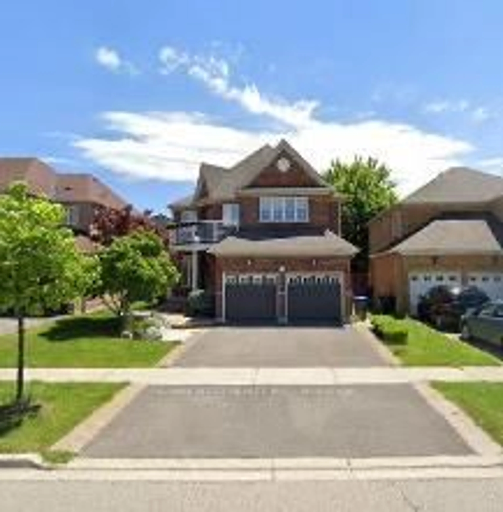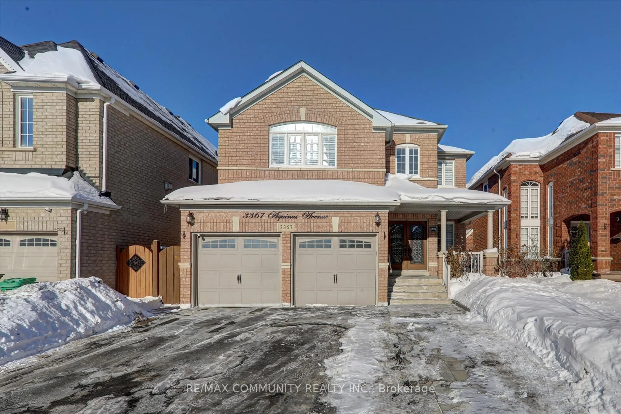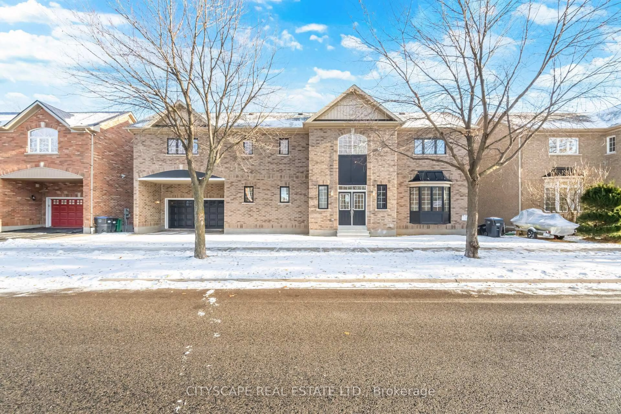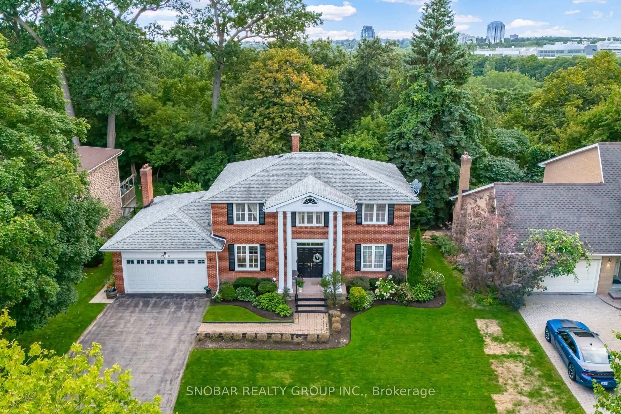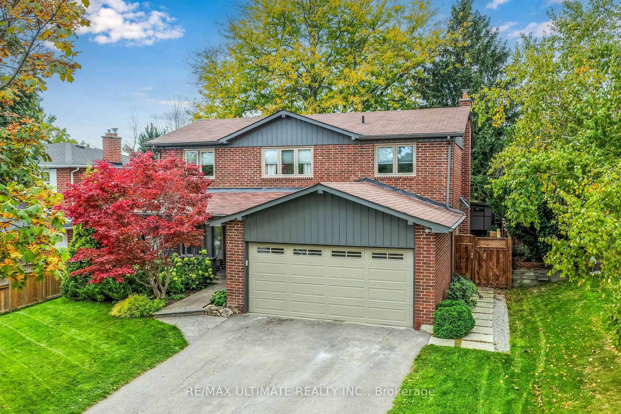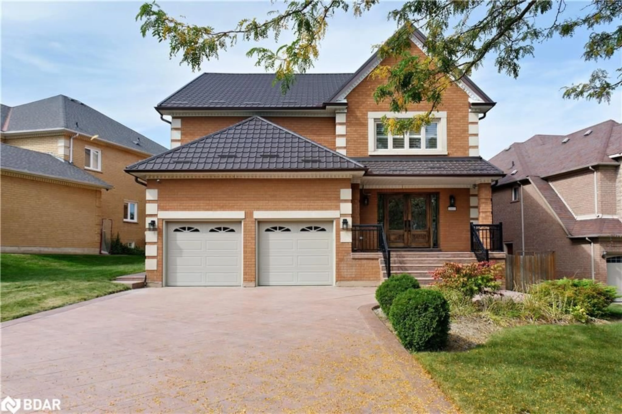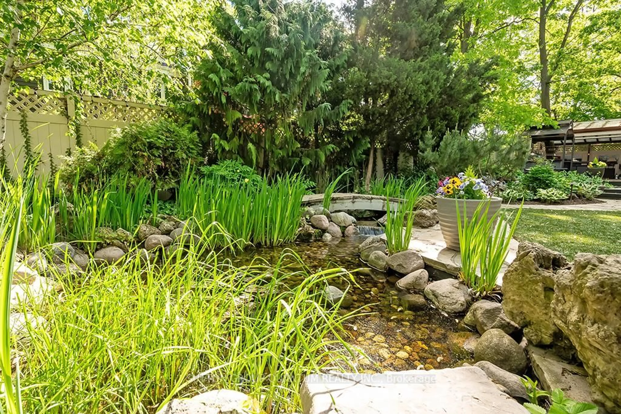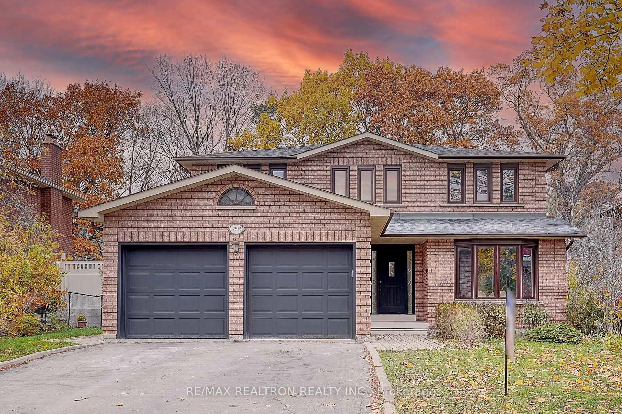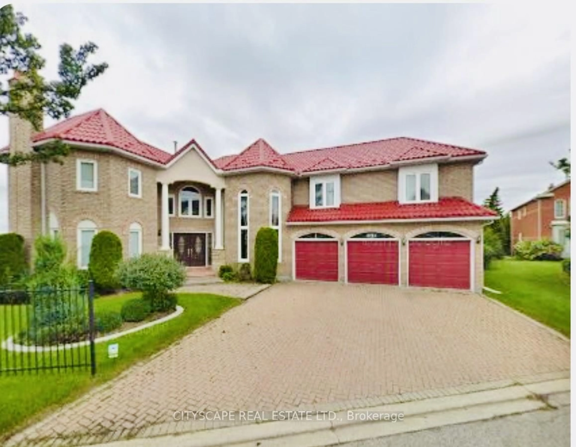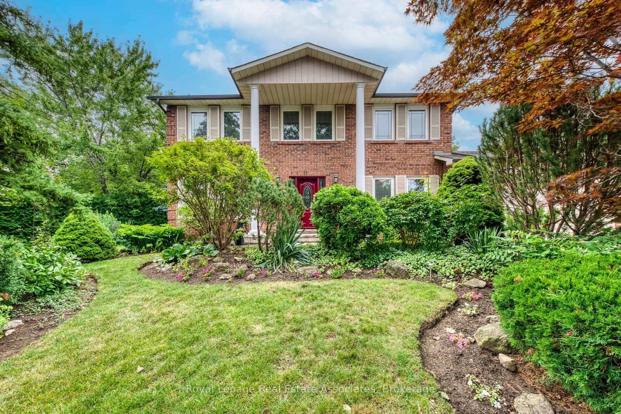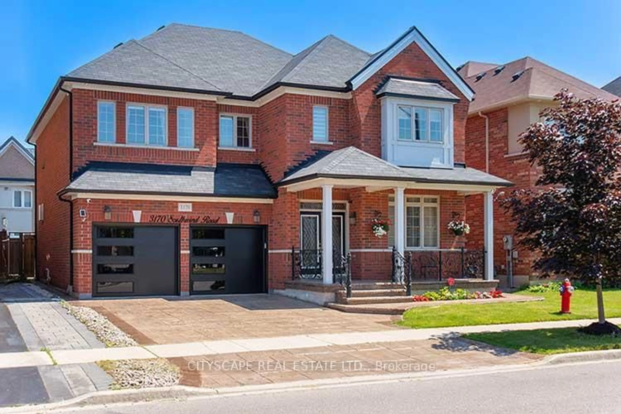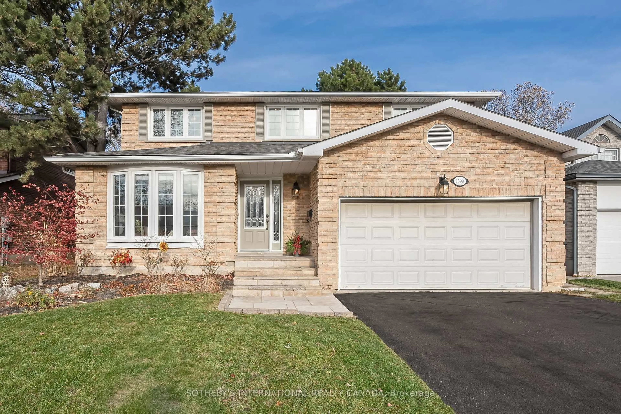Privacy, peace, and greenspace, all in your own backyard! This fully renovated 4-bedroom, 3.5-bath home combines space, style, and comfort, and it's completely move-in ready. Featuring two family rooms on separate levels, each with its own gas fireplace, plus a main-floor office, this layout is perfect for busy families and effortless entertaining. Step outside to a backyard patio ideal for barbecues, or enjoy family walks, bike rides, and morning runs right from your back door. Inside, you'll find 9-foot ceilings on the main floor and hardwood flooring throughout, accented by crown mouldings and pot lights for a timeless finish. The open-concept kitchen shines with a large island, quartz counters and backsplash, opening seamlessly to the family room and breakfast area. Upstairs, the primary retreat overlooks the greenspace, offering a serene view to start and end your day. It features a walk-in closet and a spa-inspired Ensuite with a glass shower and quartz counters. All bathrooms have been upgraded with new fixtures, faucets, hardware and quartz countertops. With thoughtful updates throughout, this home offers the perfect balance of modern design and everyday functionality. Backing directly onto trails and parkland, and close to Erin Mills Town Centre, Credit Valley Hospital, community centres, and top-rated schools, this is the home that truly has it all.
Inclusions: S/S Fridge & Gas Stove, Dishwasher, O/R Microwave, Washer, Dryer, Garage Door Opener with Remote, Closet Organizers, All Window Coverings & All Elf's. Roof In 2019.
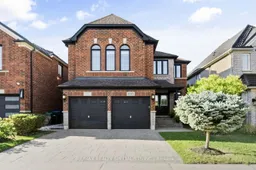 48
48

