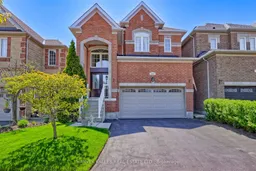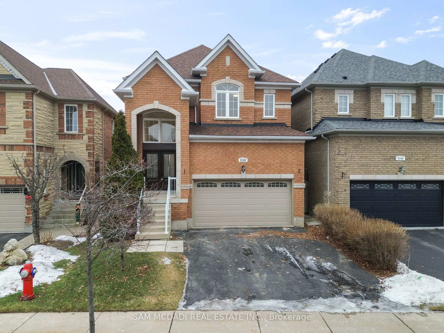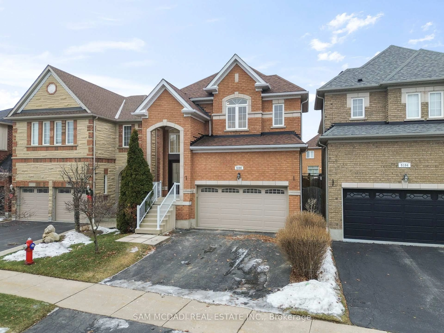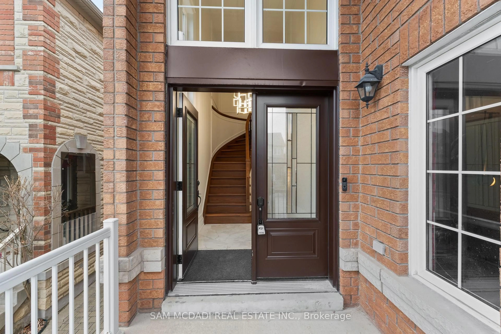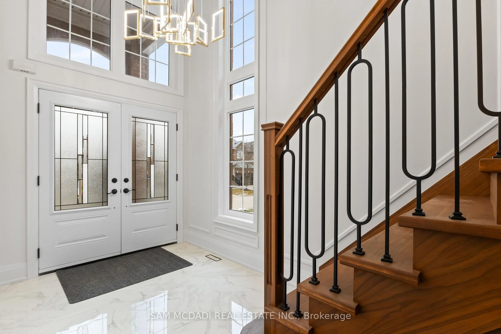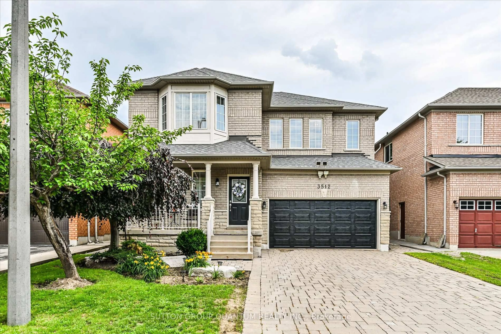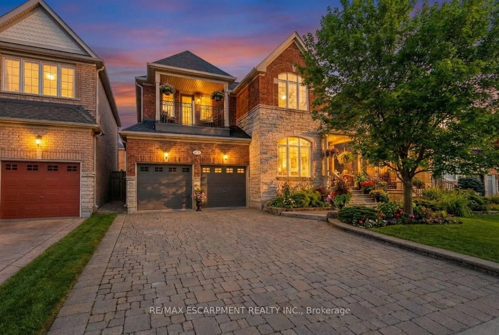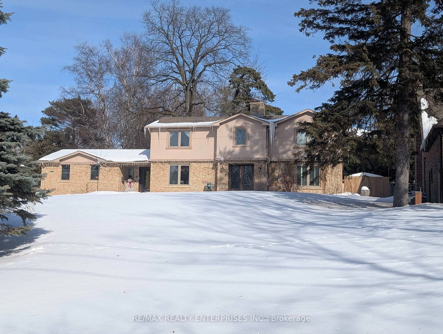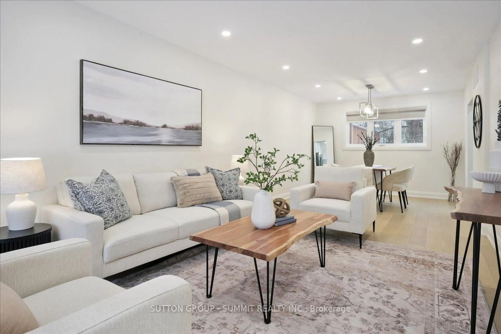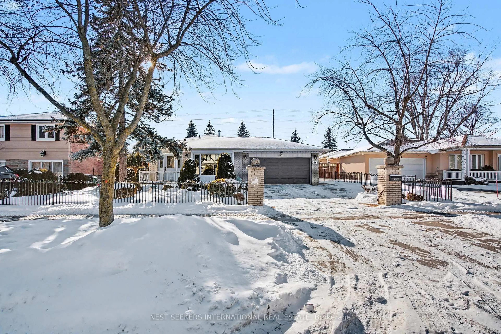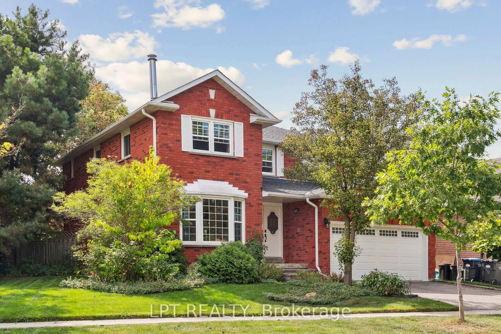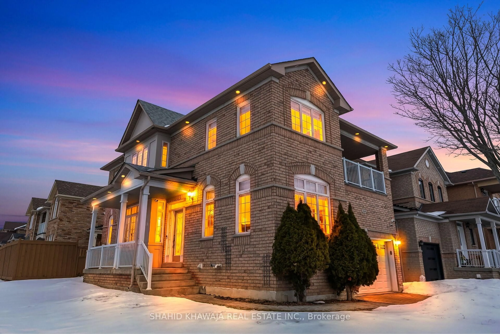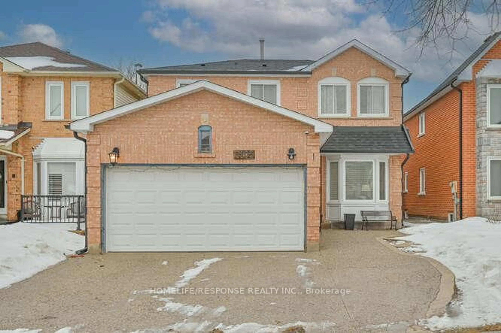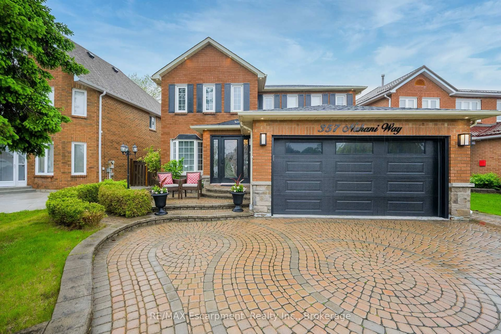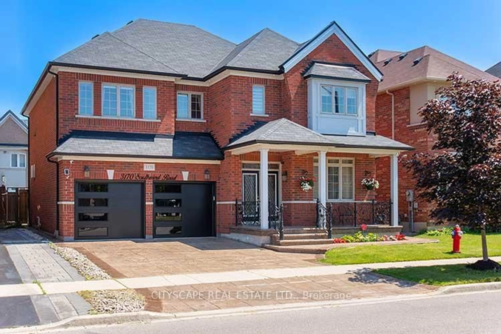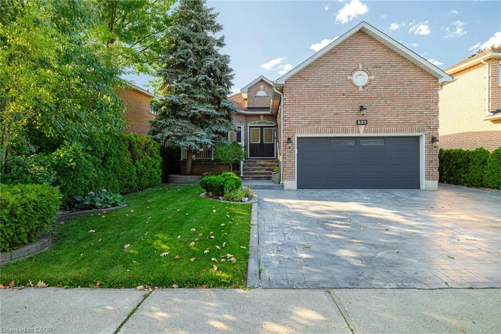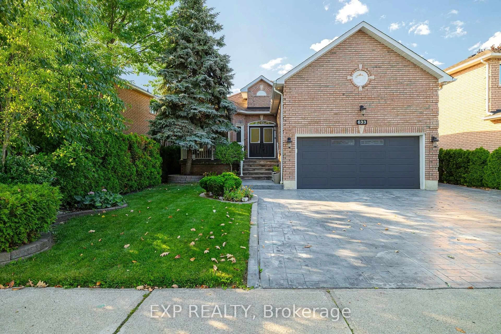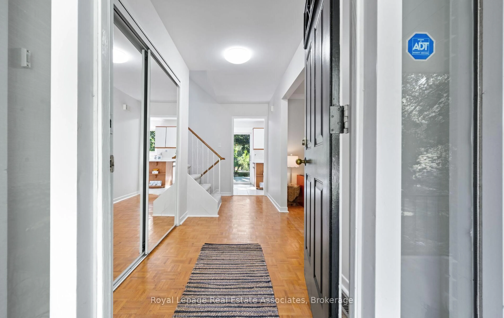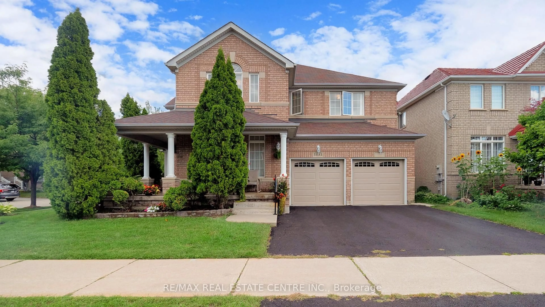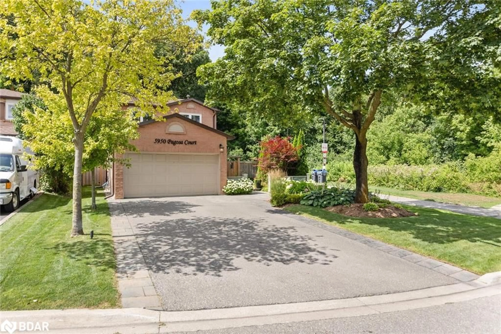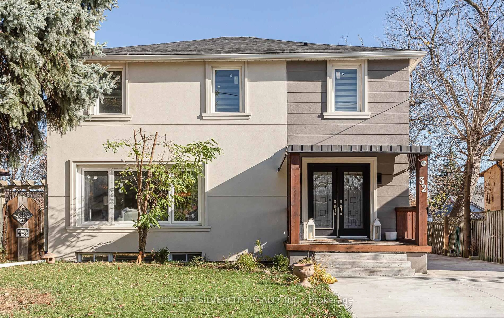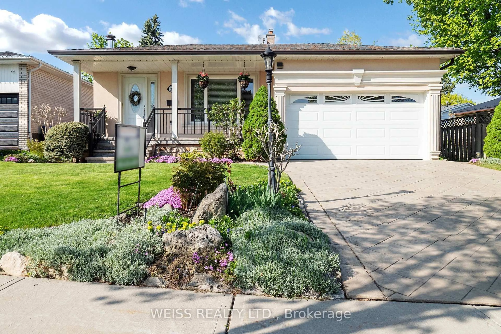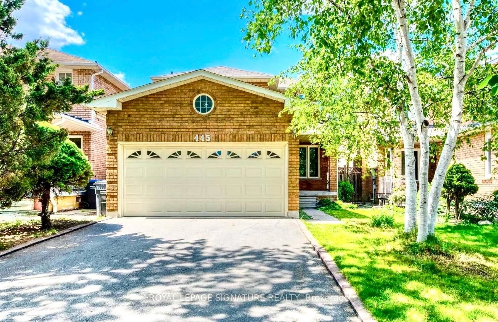5180 Littlebend Dr, Mississauga, Ontario L5M 8B6
Contact us about this property
Highlights
Estimated valueThis is the price Wahi expects this property to sell for.
The calculation is powered by our Instant Home Value Estimate, which uses current market and property price trends to estimate your home’s value with a 90% accuracy rate.Not available
Price/Sqft$692/sqft
Monthly cost
Open Calculator
Description
Step inside 5180 Littlebend Dr, a thoughtfully upgraded 4+1 bedroom, 5 bathroom home in sought after Churchill Meadows, offering approximately $450K in premium enhancements. The impressive foyer welcomes you with high ceilings & sleek tile flooring, seamlessly flowing into a bright open concept main floor adorned with pot lights & chevron hardwood flooring throughout for a classic Parisian touch. The kitchen is a true showpiece, featuring panel-ready top of the line appliances, quartz countertops & backsplash, crown moulding, a large centre island with ample storage, & gold accents throughout, all set on luxurious tile flooring. Overlooking the kitchen are the dining & living areas, highlighted by refined wainscoting & a cozy fireplace that sets the tone for a warm, inviting setting. A walkout from the main living space leads to the backyard deck, perfect for seamless indoor / outdoor living. A main floor laundry room & 2pc powder room complete this level. Ascend the curved staircase to the second level, where the primary suite awaits, complete with a custom walk-in closet & a spa inspired 5pc ensuite featuring a soaker tub, walk-in shower, his & hers sinks, & elegant finishes throughout. Three additional well sized bedrooms complete this level, each with generous closet space, two sharing a semi-ensuite, along with a stylish 3pc main bathroom. The finished lower level adds exceptional versatility, featuring a fifth bedroom, a full kitchen with stainless steel appliances, quartz countertops, & ample cabinetry, as well as a spacious recreation area, ideal for an in-law suite or added entertainment space. Step outside to a spacious, fully fenced backyard, offering plenty of room for kids, pets, & outdoor gatherings. Centrally located near restaurants, schools, parks, golf & country clubs, and more, this elegant residence is ready to welcome you home!
Upcoming Open House
Property Details
Interior
Features
Main Floor
Dining
3.16 x 4.21Open Concept / Wainscoting / Pot Lights
Living
6.8 x 5.75Fireplace / Wainscoting / W/O To Deck
Kitchen
3.65 x 5.38B/I Appliances / Quartz Counter / Centre Island
Laundry
3.53 x 1.58Laundry Sink / Quartz Counter / Access To Garage
Exterior
Features
Parking
Garage spaces 2
Garage type Built-In
Other parking spaces 2
Total parking spaces 4
Property History
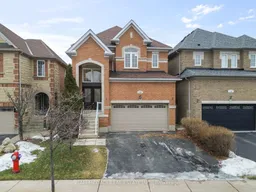 50
50