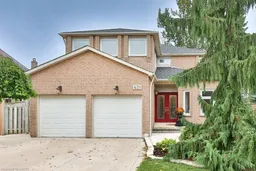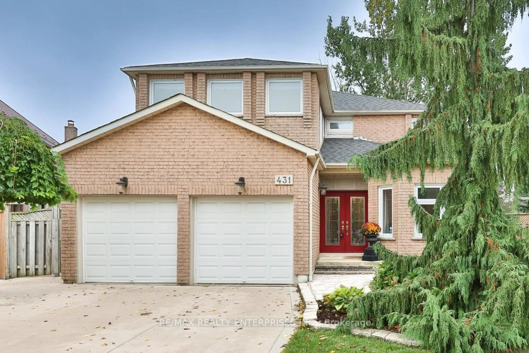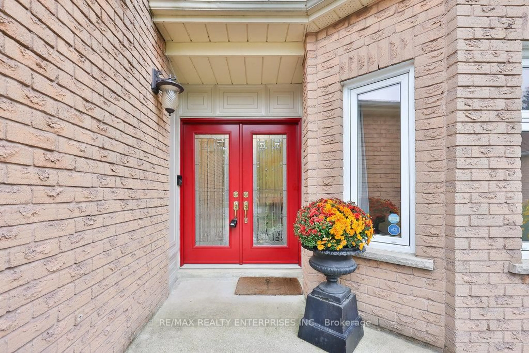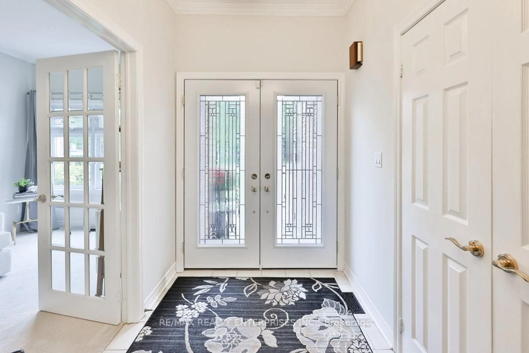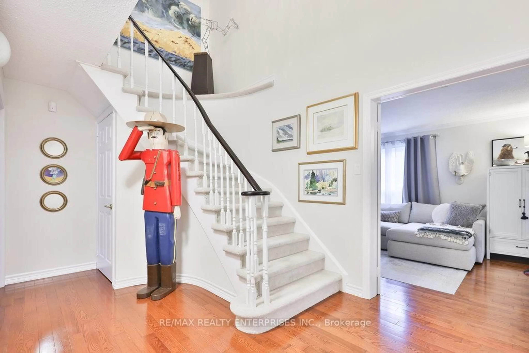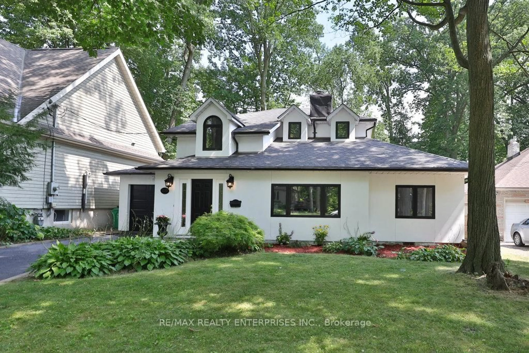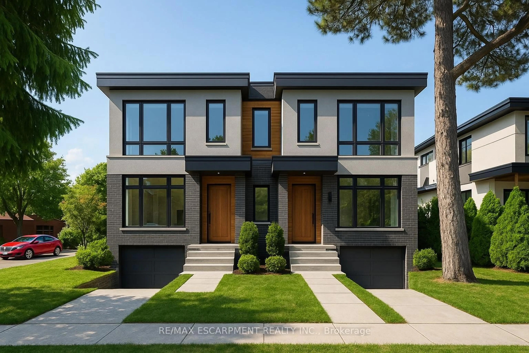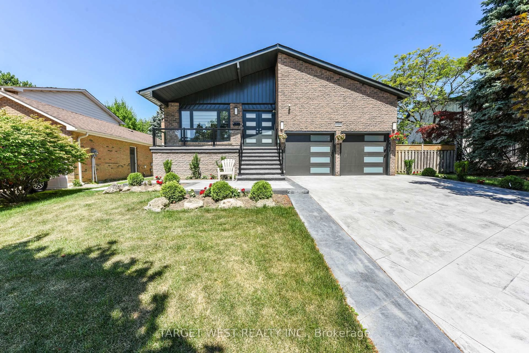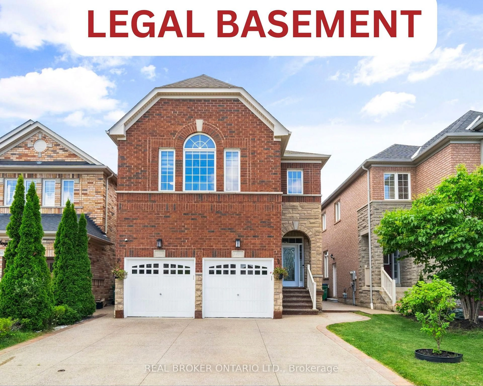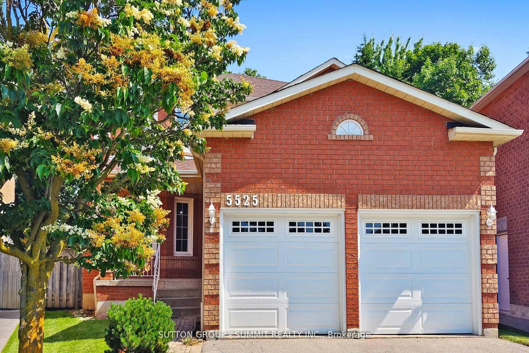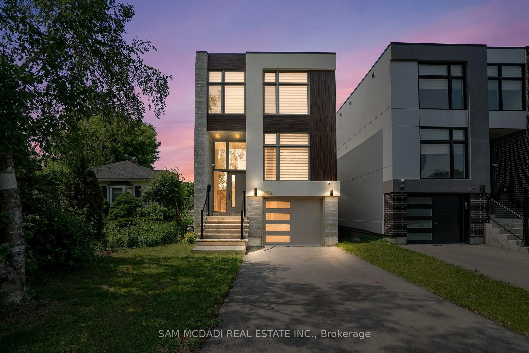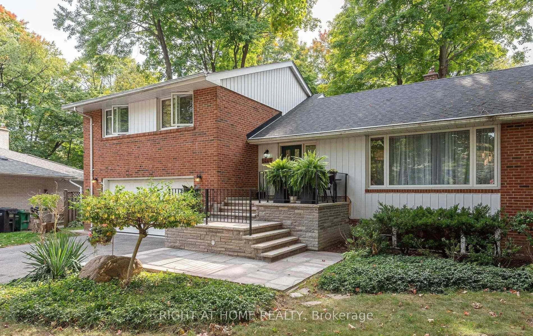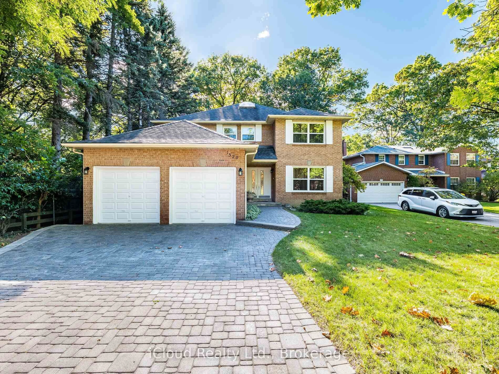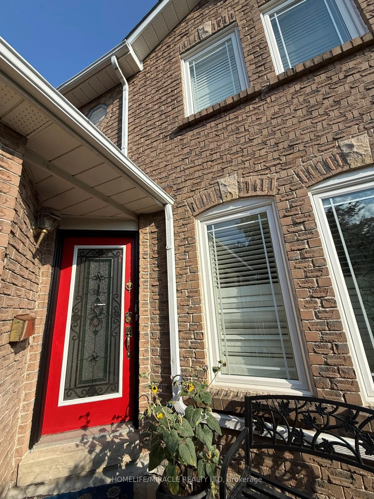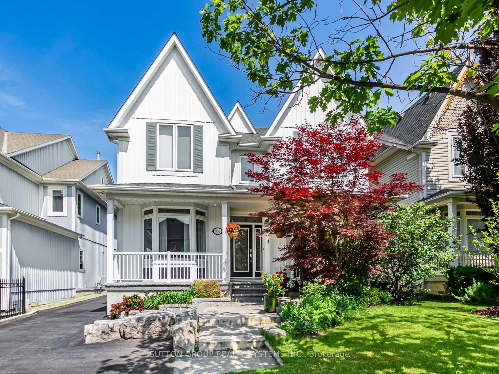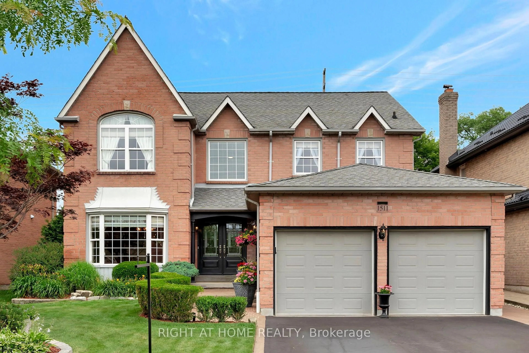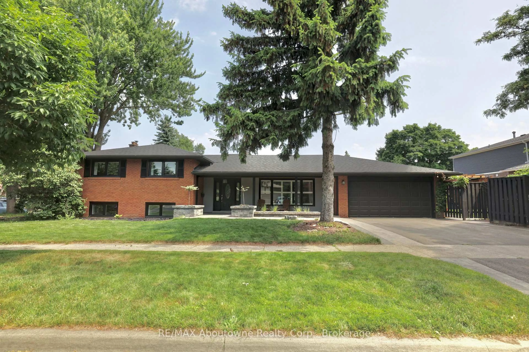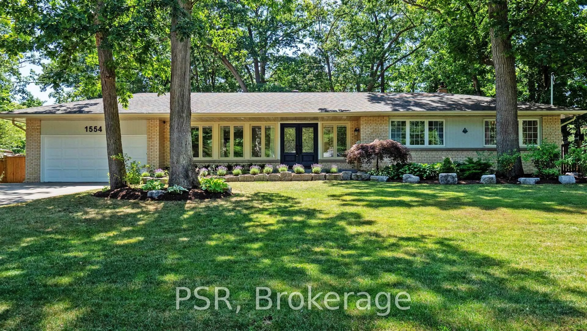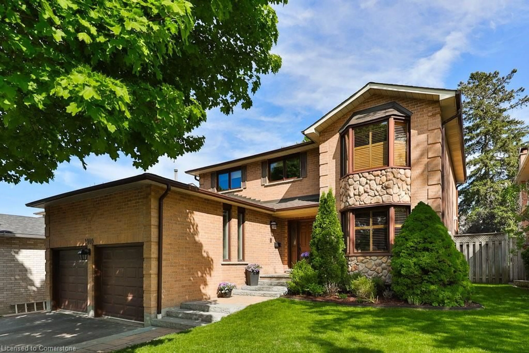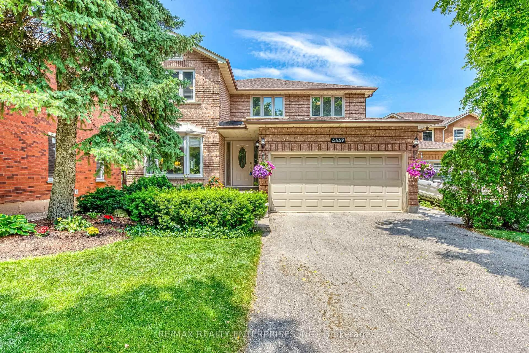431 Naomi Cres, Mississauga, Ontario L5B 3S7
Contact us about this property
Highlights
Estimated valueThis is the price Wahi expects this property to sell for.
The calculation is powered by our Instant Home Value Estimate, which uses current market and property price trends to estimate your home’s value with a 90% accuracy rate.Not available
Price/Sqft$549/sqft
Monthly cost
Open Calculator
Description
Beautifully Maintained Family Home, Lovingly Cared For By Its Original Owners And Nestled On A Quiet Crescent In One Of Mississauga's Most Desirable Neighbourhoods. Set On A Premium Pie-Shaped Lot Extending 190' Deep, This Property Offers Exceptional Space, Privacy, And Curb Appeal.The Inviting Main Level Features A Sun-Filled Layout With Spacious Principal Rooms, A Dedicated Office/Den, And A Bright Above-Grade Family Room With Fireplace - Currently Used As A Formal Dining Area. The Fully Renovated Kitchen (2019) Boasts Modern Cabinetry, Stone Countertops, Stainless Steel Appliances, A Breakfast Area, And A Walkout To A Generous Deck Overlooking The Lush Backyard. Step Outside To Your Private, Professionally Landscaped Oasis, Complete With Mature Trees And A Never-Used Hot Tub (As Is) - The Perfect Setting For Outdoor Entertaining Or Serene Relaxation. The Finished Lower Level Offers Incredible Versatility, Featuring Above-Grade Windows And A Separate Walk-Up Entrance, Ideal For An In-Law Suite, Nanny Quarters, Or Multi-Generational Living.Located Just Minutes From Top-Rated Schools, Brickyard And Martin Dobkin Parks, Local Shops, Restaurants, And Square One Shopping Centre, This Home Offers The Perfect Blend Of Tranquility And Urban Convenience.
Property Details
Interior
Features
Main Floor
Office
2.78 x 4.31Large Window / Crown Moulding / Sunken Room
Living
3.3 x 5.41hardwood floor / Large Window / Crown Moulding
Sitting
4.55 x 3.13Large Window / Crown Moulding / O/Looks Backyard
Dining
6.93 x 3.28Fireplace / W/O To Yard / hardwood floor
Exterior
Features
Parking
Garage spaces 2
Garage type Attached
Other parking spaces 4
Total parking spaces 6
Property History
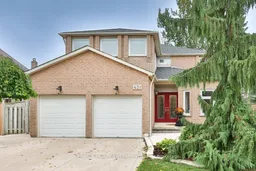 36
36