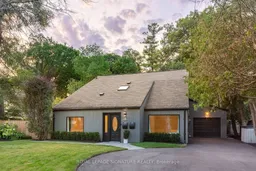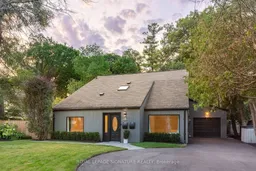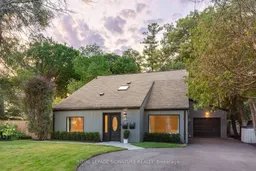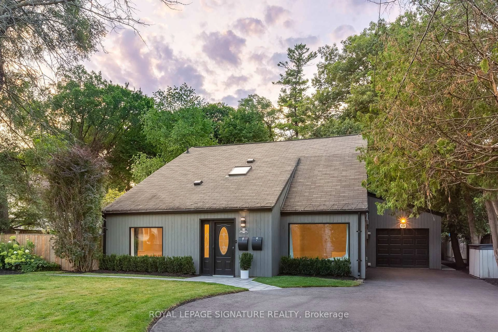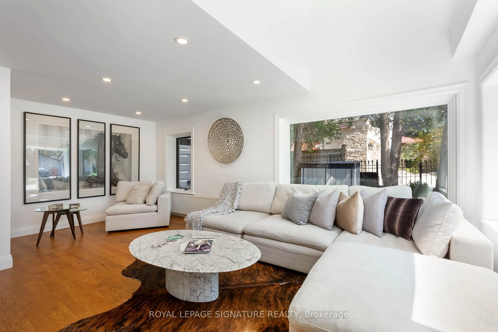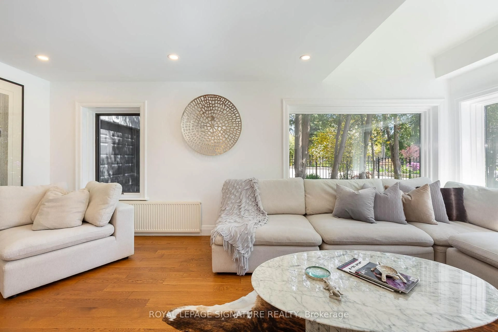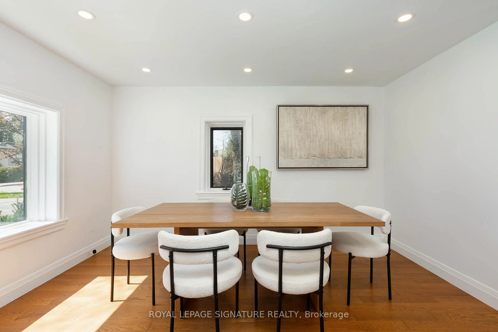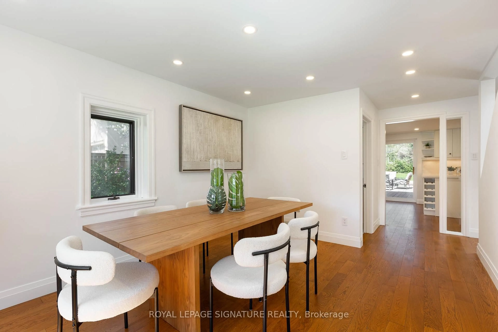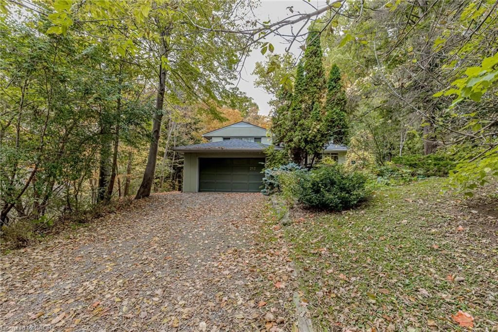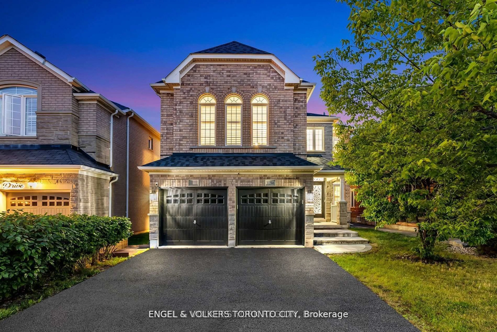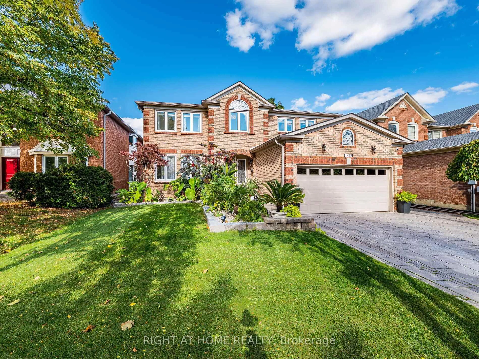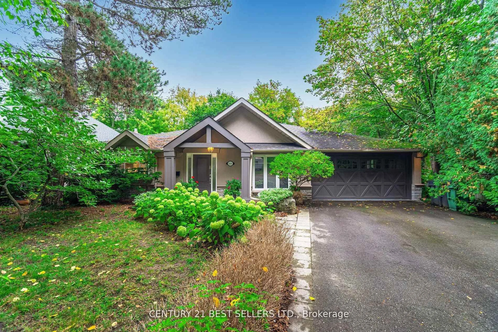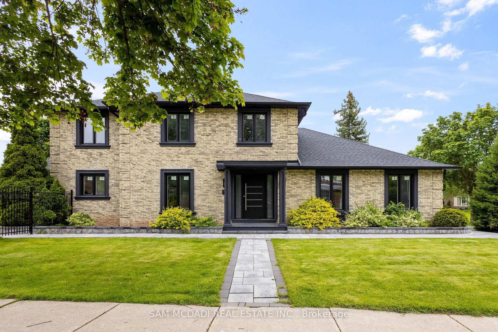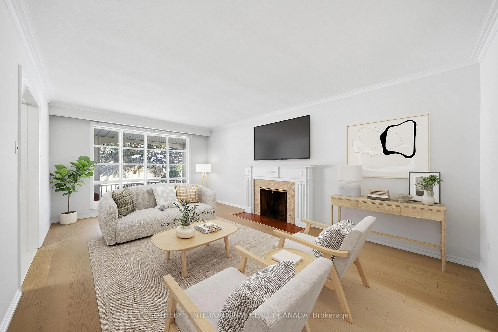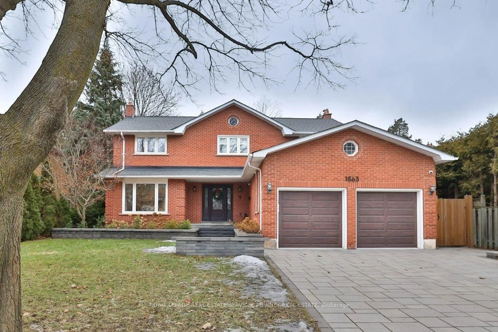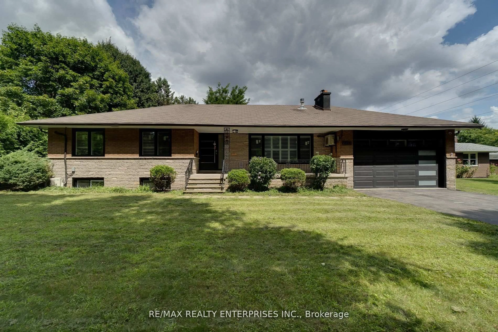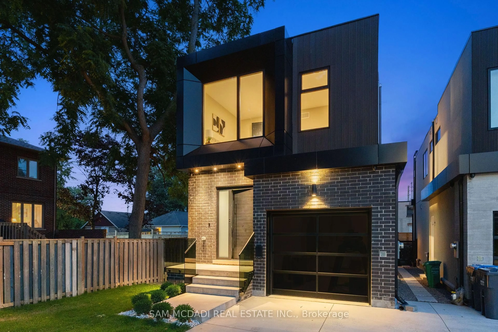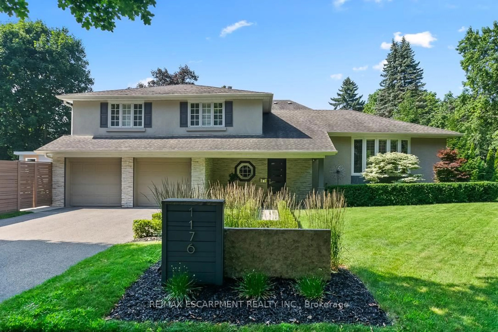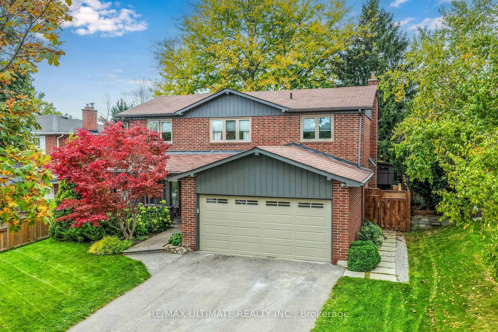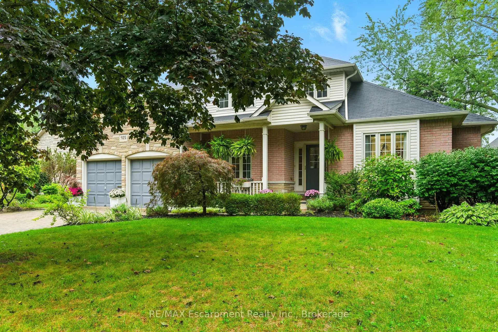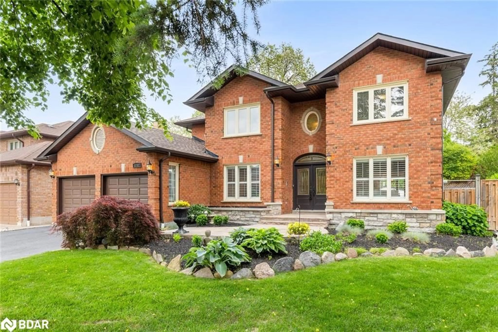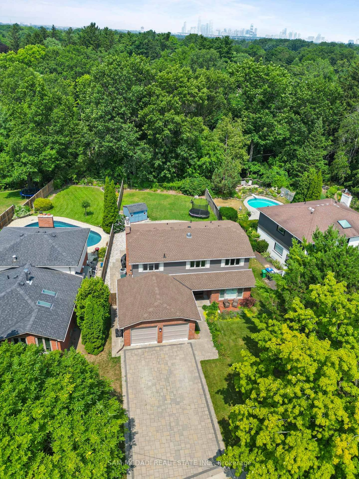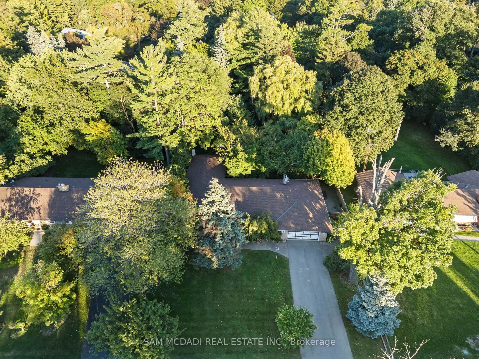1969 Balsam Ave, Mississauga, Ontario L5J 1L3
Contact us about this property
Highlights
Estimated valueThis is the price Wahi expects this property to sell for.
The calculation is powered by our Instant Home Value Estimate, which uses current market and property price trends to estimate your home’s value with a 90% accuracy rate.Not available
Price/Sqft$616/sqft
Monthly cost
Open Calculator
Description
Spectacular Family Home Located Within Lorne Park School District & Steps Away From Clarkson Village. Situated On A Highly Desired & Sprawling 75' x 190' Lot, This Home Has Been Extensively Updated. Perfect For Downsizers Wishing For Main Floor Living Or The Growing Family Looking For A Superb In-Law Suite. Gorgeous Engineered Hardwood Floors, Lovely Eat-In Kitchen W/ Main Floor Laundry & Walk-Out Patio/Deck To A Luscious Yard & Ultimate Privacy. A Jaw-Dropping Family Room & Basement Like No Other With 12ft Ceilings Offering A Brooklyn Style Soft Loft Feel Equipped W/ A Second Kitchen & Walk-Out To Its Own Private Terrace. Fully Fenced In Property W/ 200 AMP Service - Ideal For Future Pool/Hot Tub. Heated Full-Size Garage, Separate Entrance & Two Private Driveways W/ Parking For Up To 9 Cars. Short Walk To Clarkson GO Station Makes Commuting Both Stress Free & Breezy W/ Express Trains To Union Station.
Property Details
Interior
Features
2nd Floor
3rd Br
3.36 x 3.83hardwood floor / Closet / O/Looks Backyard
Loft
4.02 x 2.38Laminate / Vaulted Ceiling / Pot Lights
Primary
3.76 x 6.41hardwood floor / 3 Pc Ensuite / Vaulted Ceiling
2nd Br
4.14 x 3.19hardwood floor / Closet / Pot Lights
Exterior
Features
Parking
Garage spaces 1
Garage type Attached
Other parking spaces 9
Total parking spaces 10
Property History
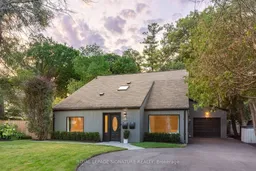 45
45