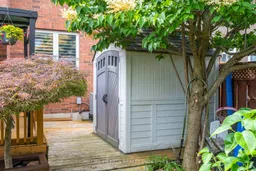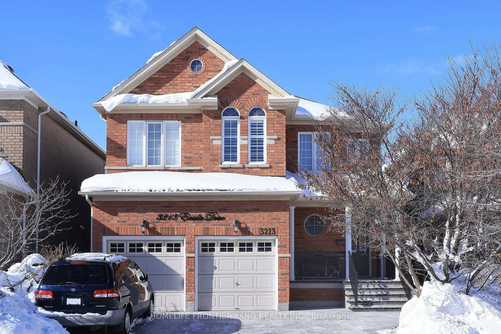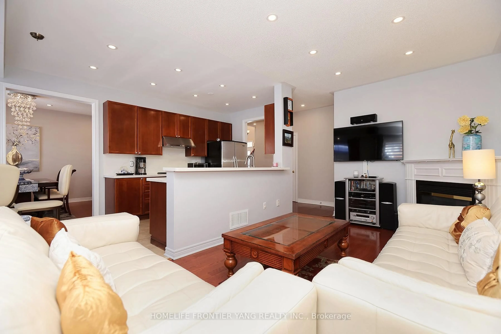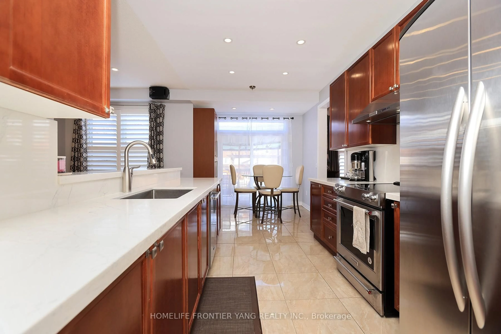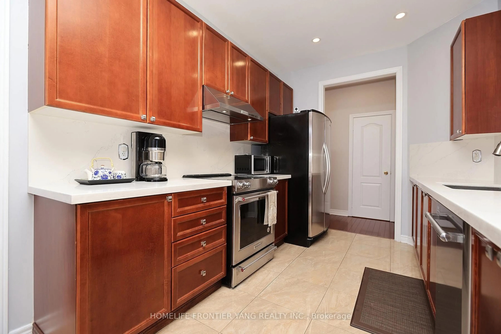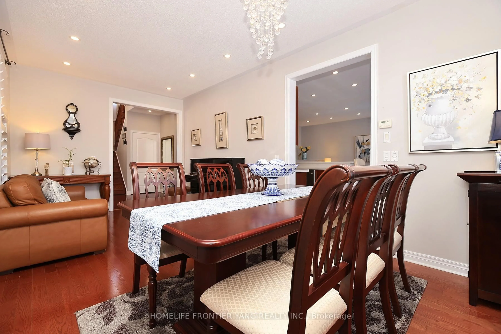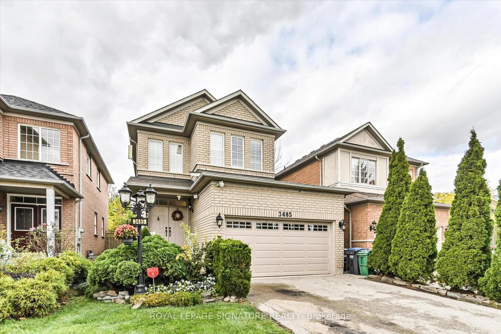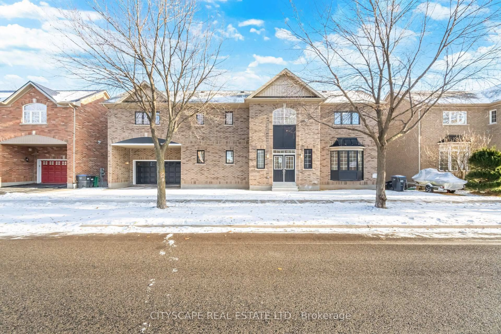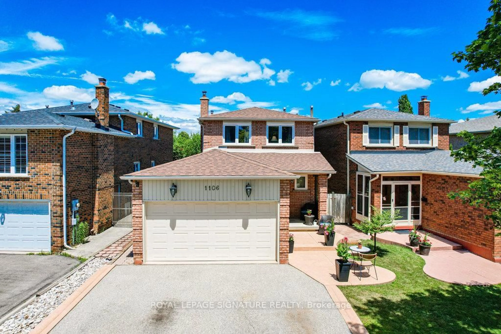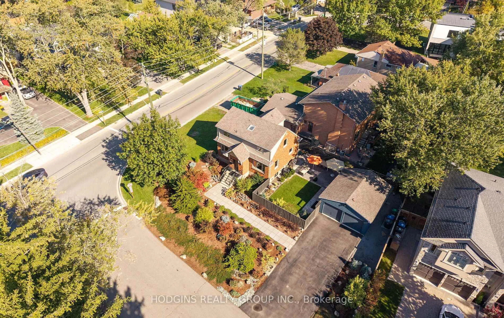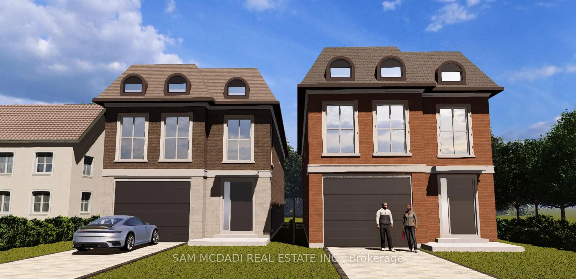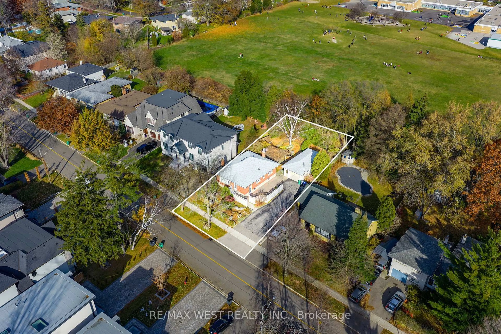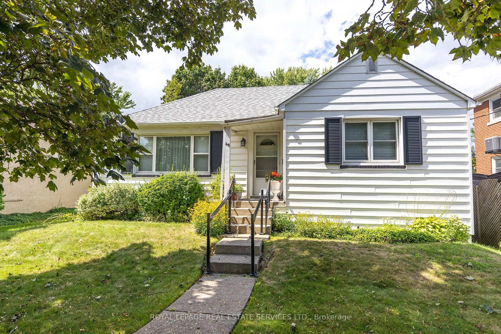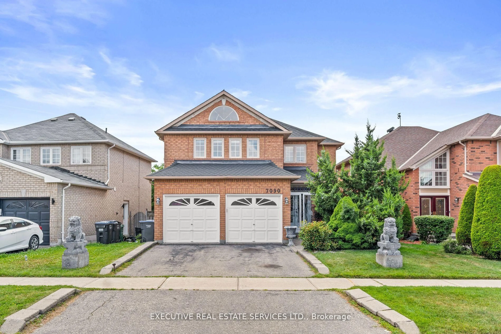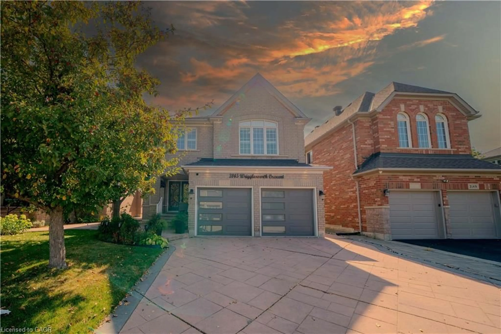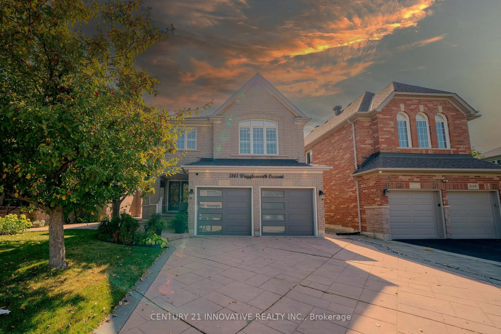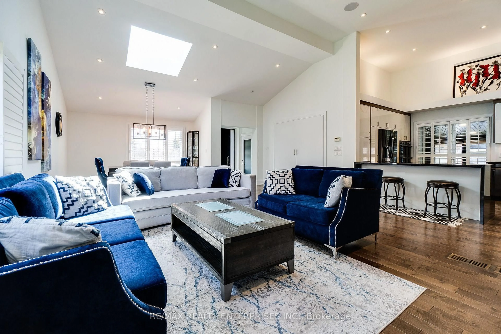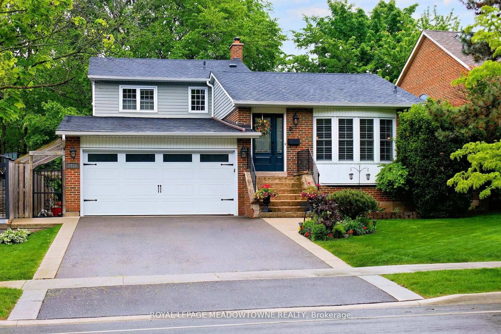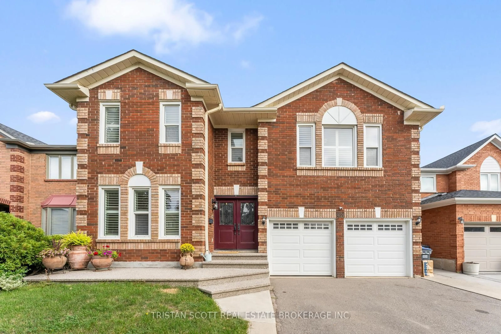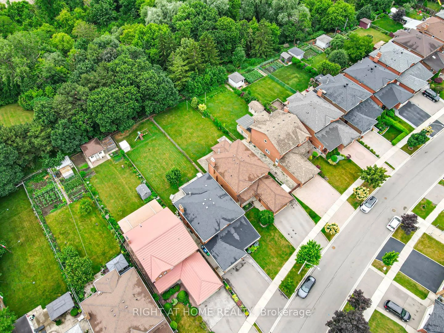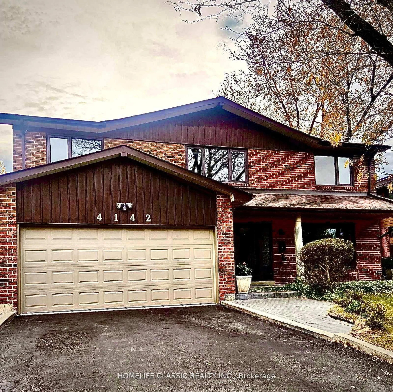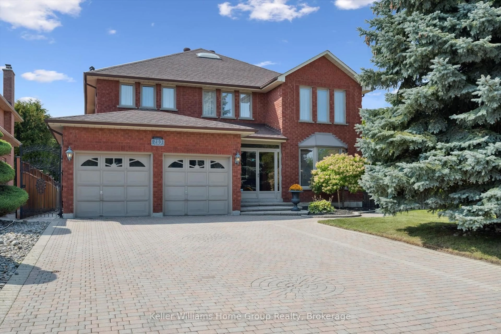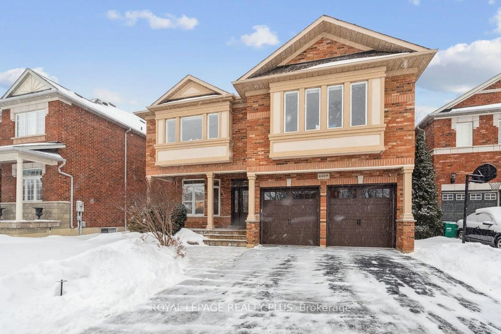3213 Escada Dr, Mississauga, Ontario L5M 7V6
Contact us about this property
Highlights
Estimated valueThis is the price Wahi expects this property to sell for.
The calculation is powered by our Instant Home Value Estimate, which uses current market and property price trends to estimate your home’s value with a 90% accuracy rate.Not available
Price/Sqft$698/sqft
Monthly cost
Open Calculator
Description
Pride Of Ownership In Sought After Neighborhood Of Churchill Meadows, Offering Total Of 3,500 SqFt. Living Space Including The Professionally Finished Basement. Luxuriously Finished With Over $250,000 Worth Of Upgrades. Gleaming Hardwood Flooring Throughout ,Oak Stairs, With All Washrooms Recently Finished. Pot Lights And California Shutters Window Coverings Throughout. Both Kitchens Newly Renovated With Stainless Steel Appliances And Quartz Countertop. Custom Cupboards, Backsplash, And Built-In Cabinetry. Functional Fireplaces In Both The Family Room And Basement. Stamped Concrete Wrap Around The House And Driveway. Professionally Finished Basement With Full Washroom, A Bedroom And office. Spacious Backyard Boast A Meticulously Maintained Space With Gazebo Perfect For Entertainment.
Property Details
Interior
Features
Main Floor
Dining
17.52 x 10.66Family
20.57 x 9.32Exterior
Features
Parking
Garage spaces 2
Garage type Attached
Other parking spaces 3
Total parking spaces 5
Property History
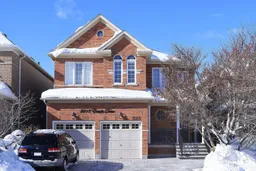 32
32