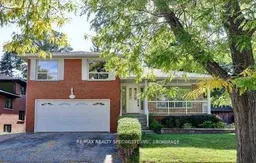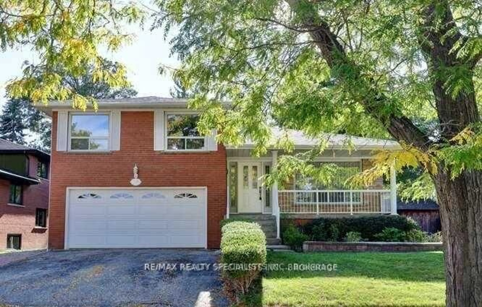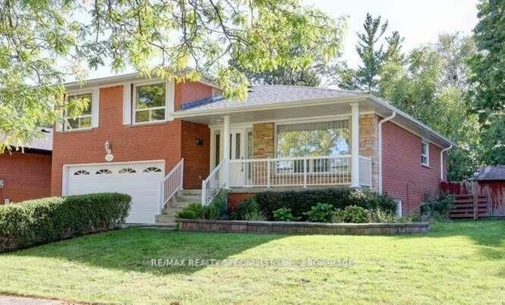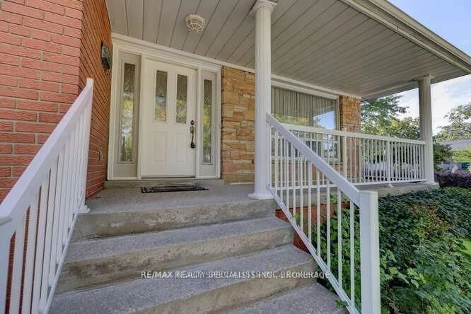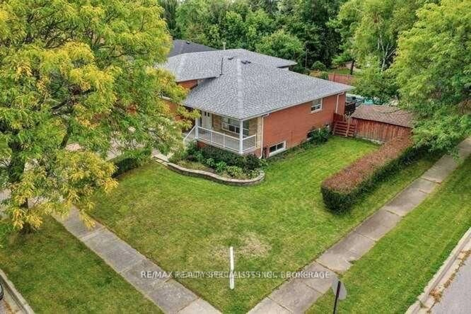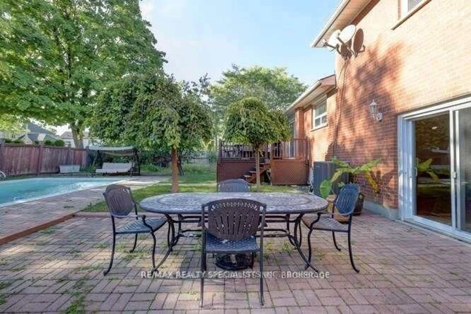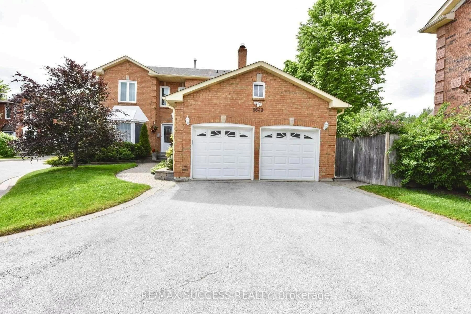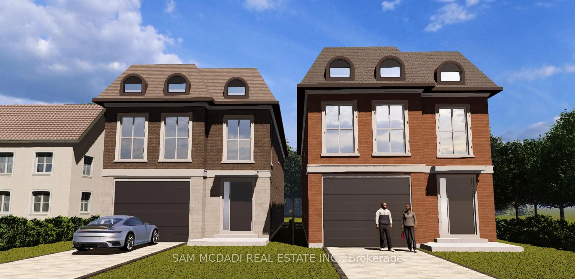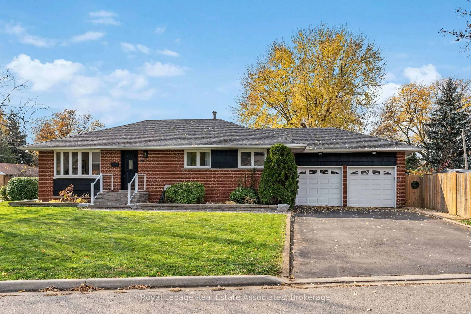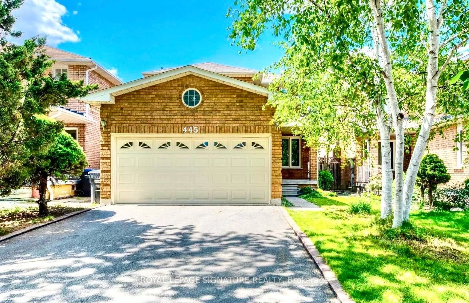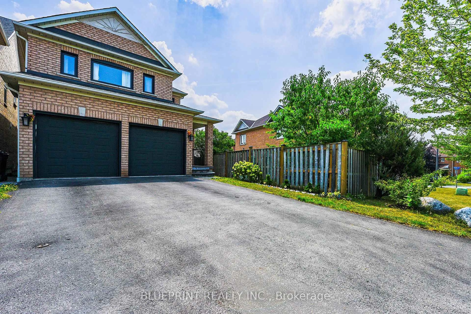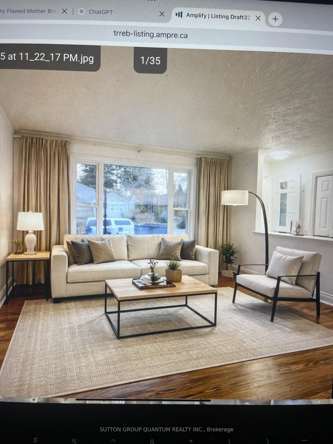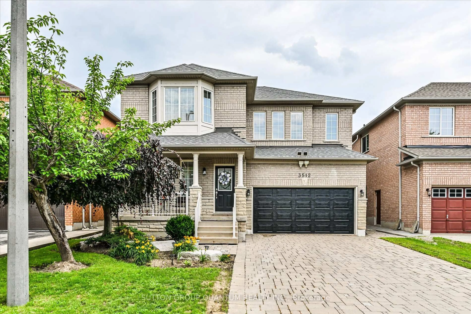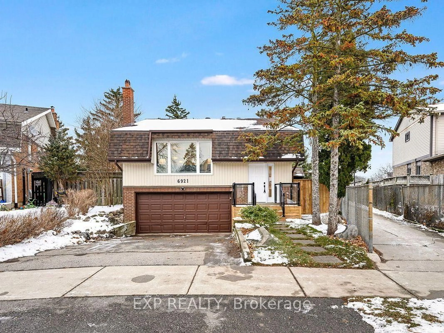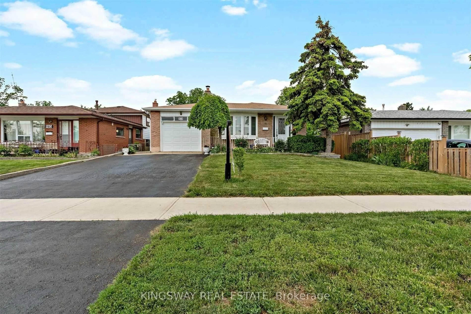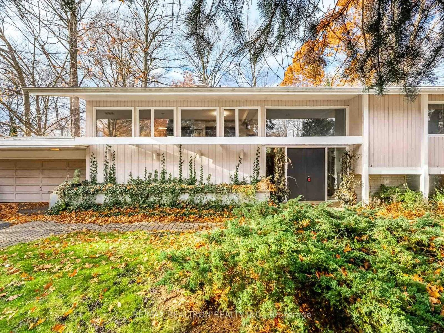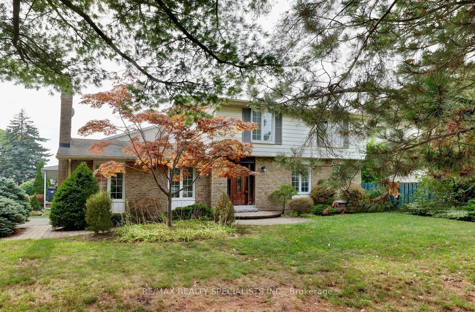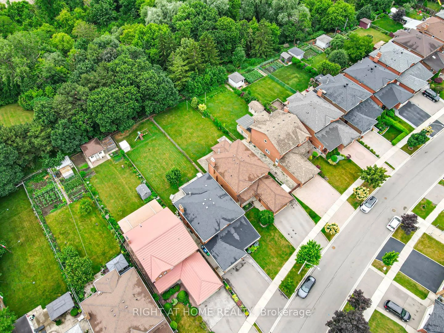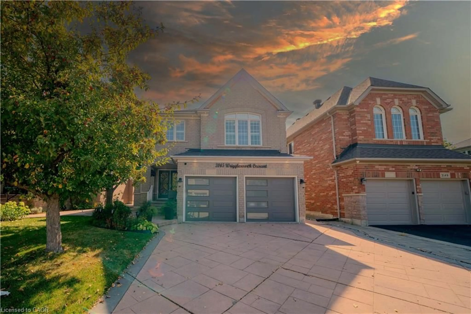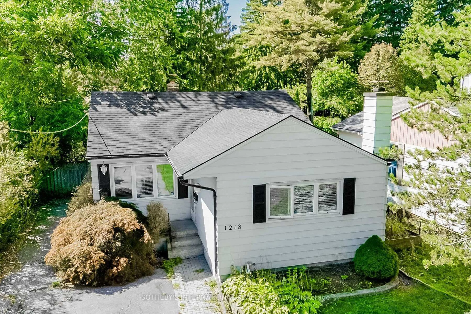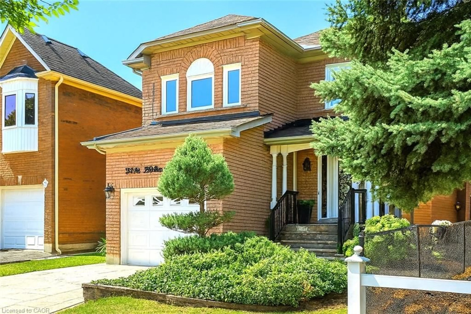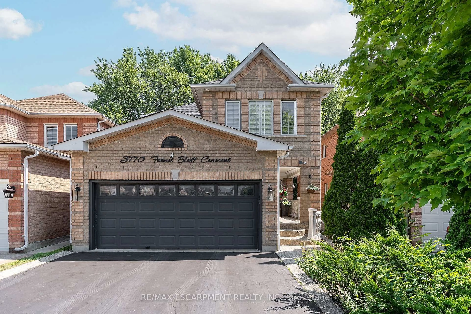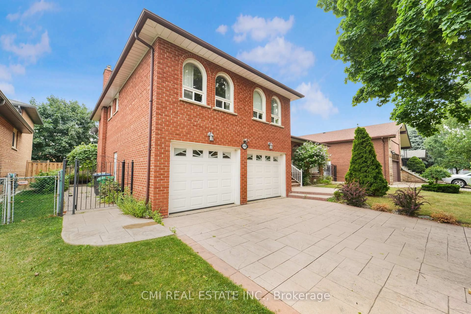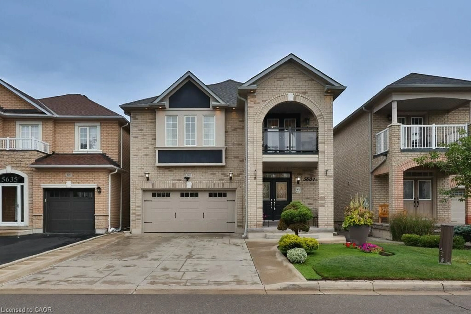2220 Springfield Crt, Mississauga, Ontario L5K 1V2
Contact us about this property
Highlights
Estimated valueThis is the price Wahi expects this property to sell for.
The calculation is powered by our Instant Home Value Estimate, which uses current market and property price trends to estimate your home’s value with a 90% accuracy rate.Not available
Price/Sqft$904/sqft
Monthly cost
Open Calculator
Description
Luxury Sheridan House 4 Level Sidesplit With In-Ground Pool. Spacious Living/Dining Room Area With Crown Moulding & Large Window O/L Nice Front Yard. Kitchen W/Stainless Steel App., Ceramic Backsplash/Floor, & Walk- Out To Nice Large Deck O/L Inground Pool. Master Bedroom Retreat With Hardwood Floors, closet & 3 Piece-Ensuite. Spacious 2 Large size bedrooms O/L Front Yard. Family Room With Hardwood Floors, Fireplace, & Walk-Out To Interlocking Patio Area And Inground Swimming Pool. Finished Basement With Laminate Floors, Above Grade Windows, Crawl Space for more storage. Must See!! minutes to shopping center, restaurant, QEW highway and walking distance to Public transportation. This Nice House located on Large Corner Lot on a quite court among beautiful detached houses.
Property Details
Interior
Features
Lower Floor
Family
5.83 x 3.6Fireplace / hardwood floor / W/O To Pool
Exterior
Features
Parking
Garage spaces 2
Garage type Attached
Other parking spaces 2
Total parking spaces 4
Property History
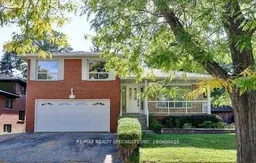 40
40