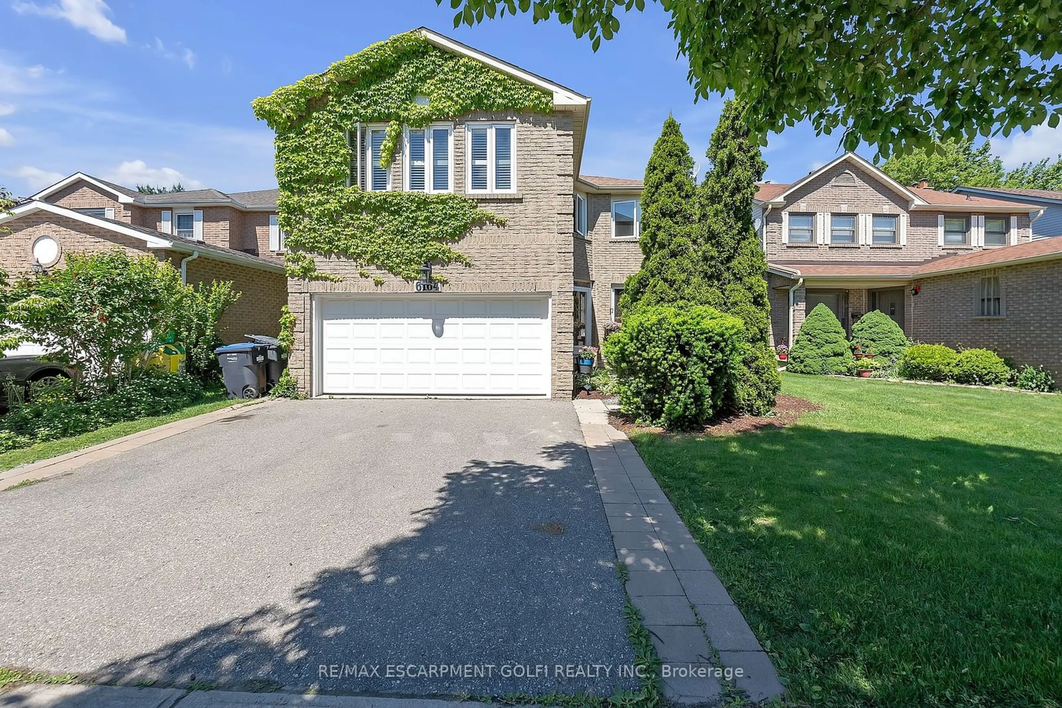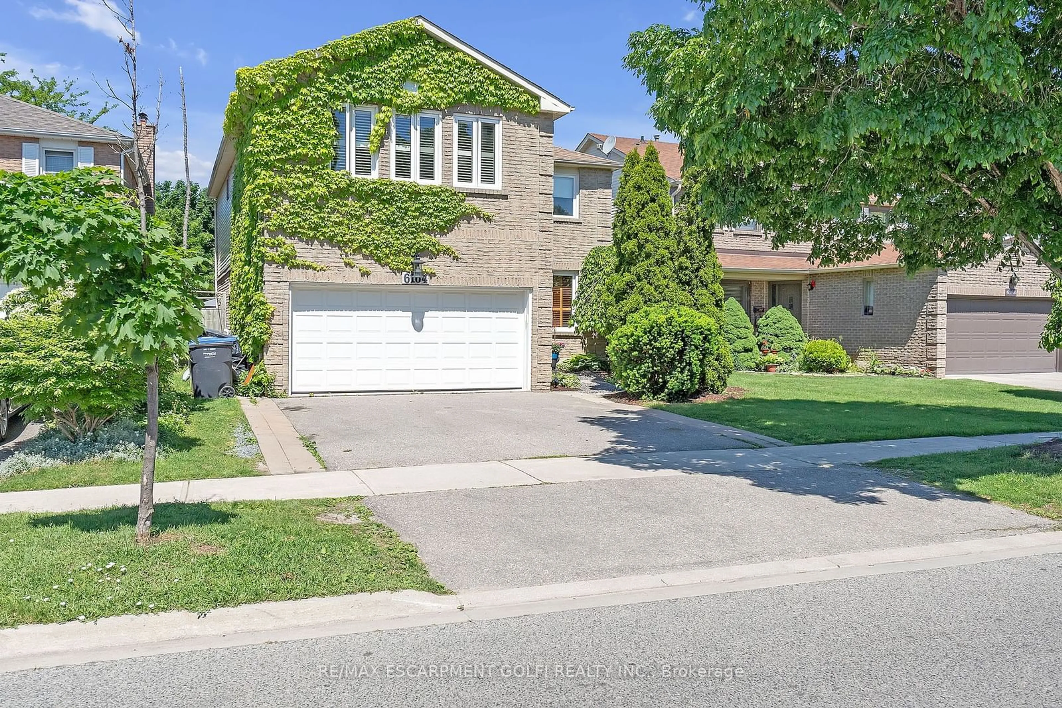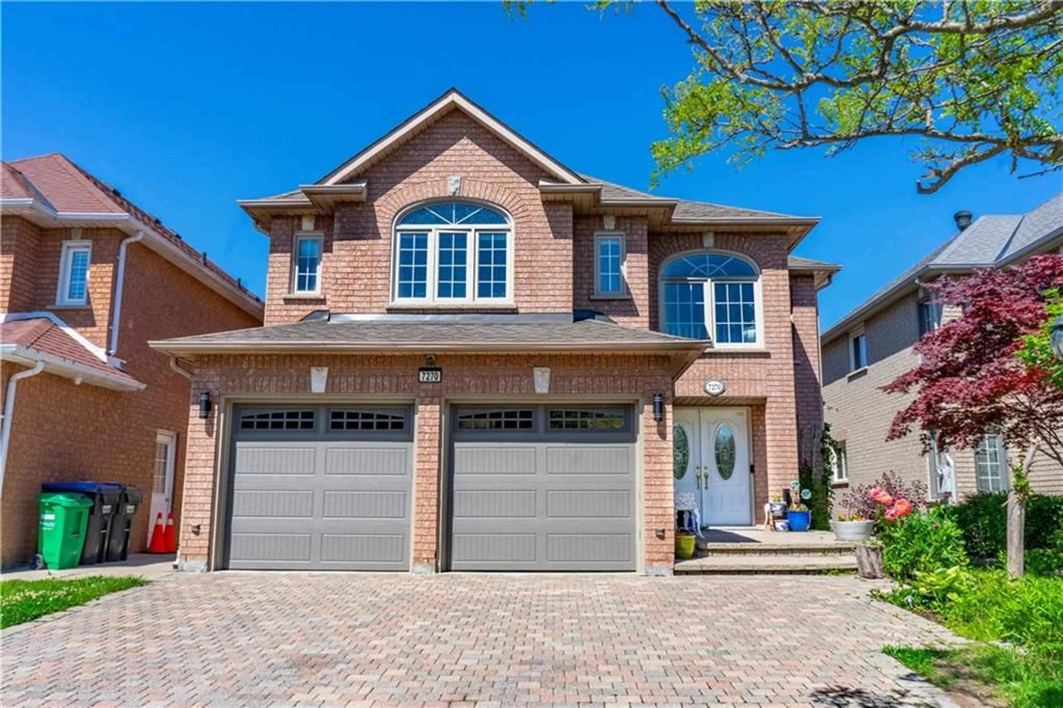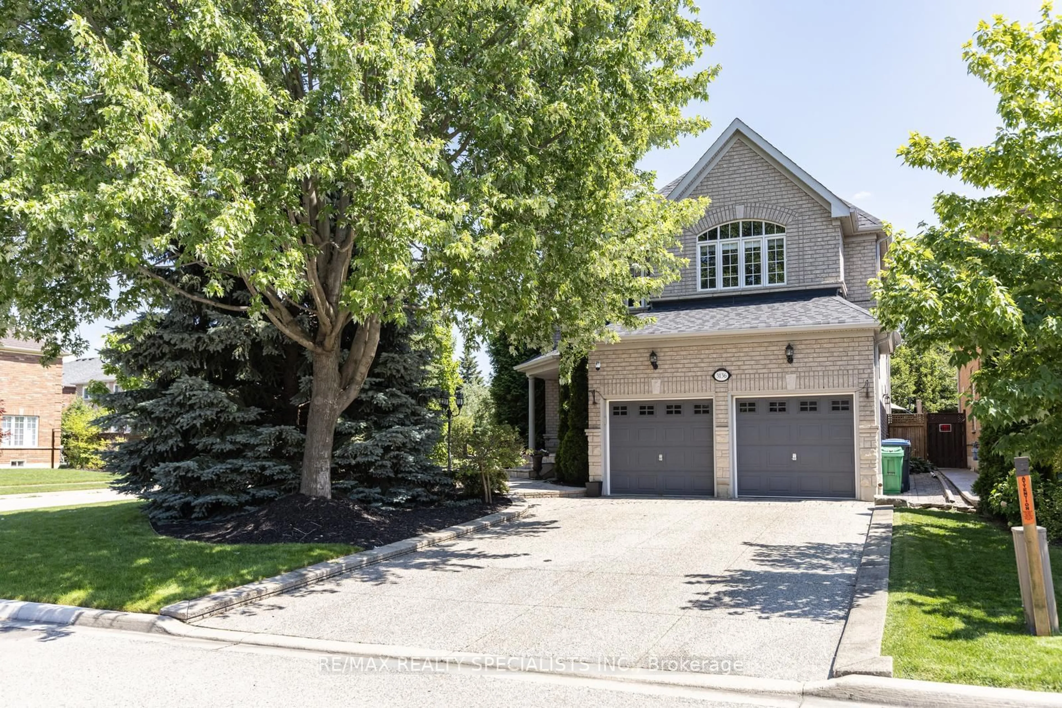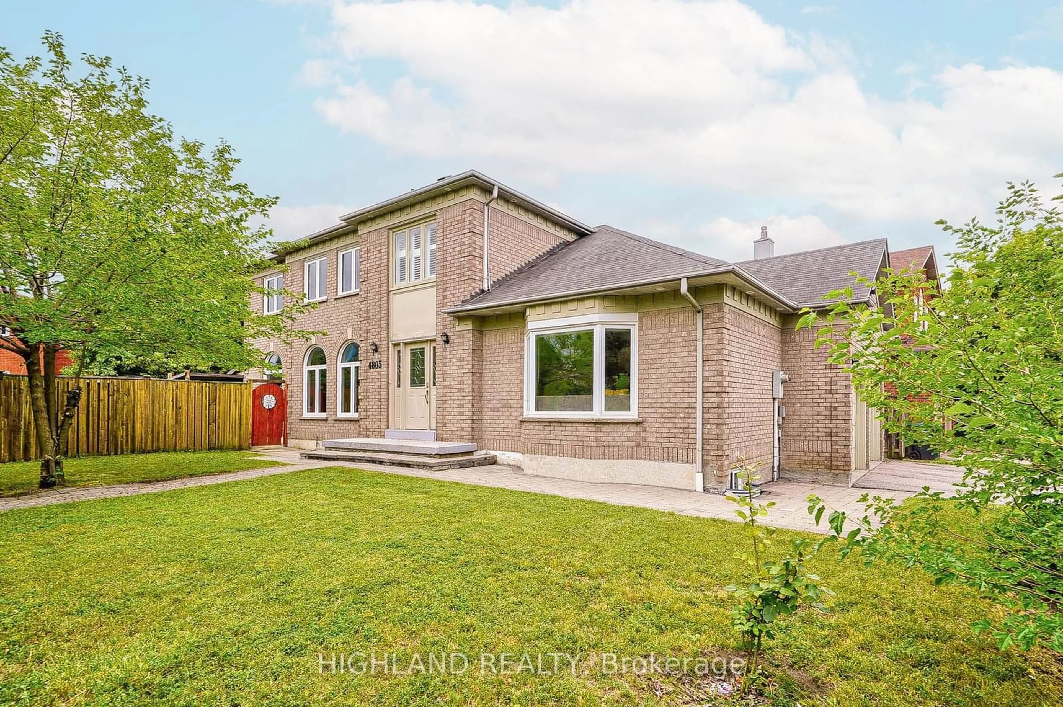6164 Osprey Blvd, Mississauga, Ontario L5N 5W5
Contact us about this property
Highlights
Estimated ValueThis is the price Wahi expects this property to sell for.
The calculation is powered by our Instant Home Value Estimate, which uses current market and property price trends to estimate your home’s value with a 90% accuracy rate.$1,516,000*
Price/Sqft$513/sqft
Days On Market15 days
Est. Mortgage$6,012/mth
Tax Amount (2023)$6,769/yr
Description
Nestled in a perfect family-friendly neighborhood, this expansive detached 2-storey gem offers over 3,600 sq.ft of luxurious living space, Featuring 5 spacious bedrooms & 3 baths, this home is perfect for families. Thoughtfully designed layout that blends comfort w/ style. Large gourmet eat-in kitchen is a chef's dream, seamlessly opening to the cozy family room adorned w/ a charming wood fireplace. Convenient access to the backyard oasis w/ a sparkling inground pool is ideal for summer relaxation &entertaining. The double car garage & expansive driveway provide ample parking for guests & family. Convenience is key w/ a main floor laundry room. Exceptionally large primary bedroom w/ 5-piece ensuite & a spacious walk-in closet. Three additional generously-sized bedrooms provide plenty of space for family or guests. The fully finished basement expands your living area, offering a versatile rec room, an extra bedroom, abundant storage, & in-law suite, home office, or guest retreat, Backing onto a picturesque park & scenic Osprey walking trails, close to top-rated schools, premier shopping, fine dining, & major highways. Perfect blend of comfort & convenience.
Property Details
Interior
Features
Main Floor
Living
5.28 x 3.05Dining
4.52 x 3.05Kitchen
5.61 x 2.79Eat-In Kitchen
Family
4.28 x 3.05Exterior
Features
Parking
Garage spaces 2
Garage type Attached
Other parking spaces 4
Total parking spaces 6
Property History
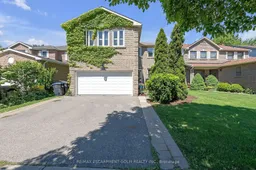 40
40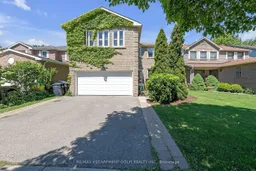 40
40Get up to 1% cashback when you buy your dream home with Wahi Cashback

A new way to buy a home that puts cash back in your pocket.
- Our in-house Realtors do more deals and bring that negotiating power into your corner
- We leverage technology to get you more insights, move faster and simplify the process
- Our digital business model means we pass the savings onto you, with up to 1% cashback on the purchase of your home
