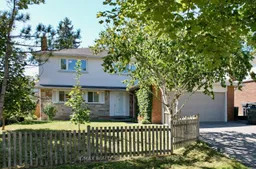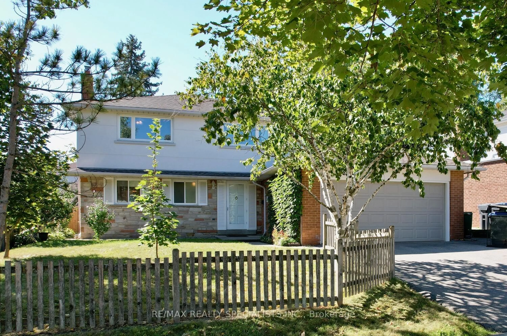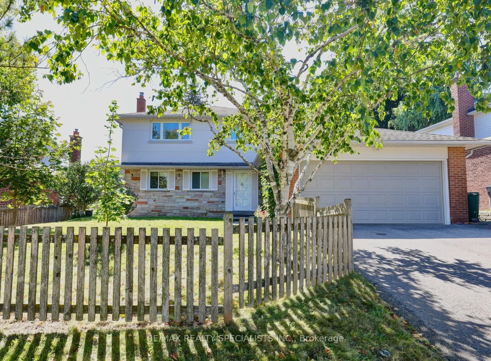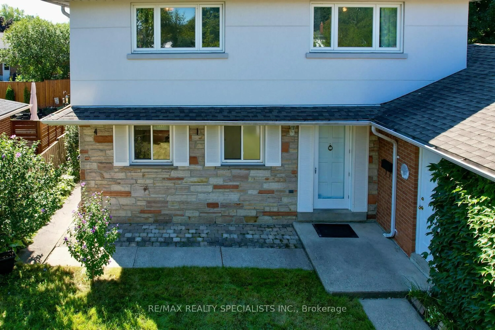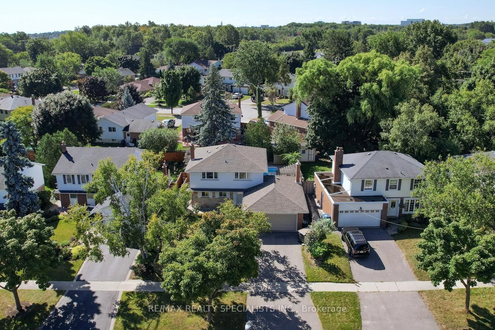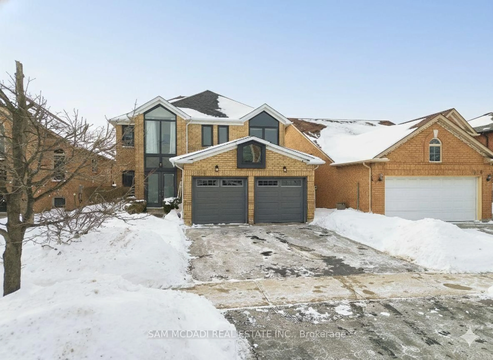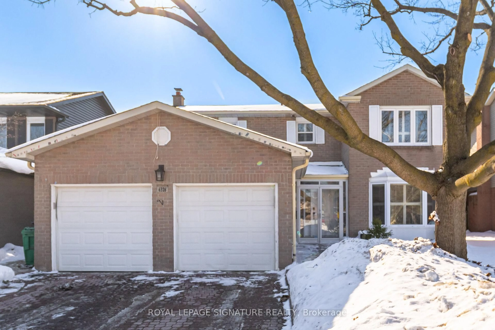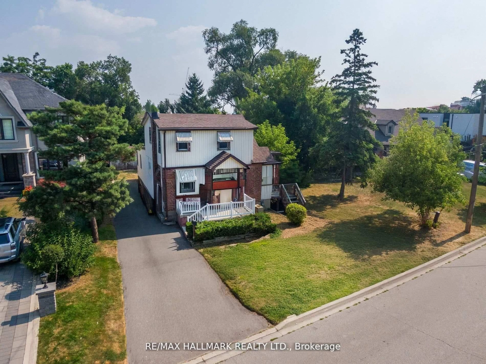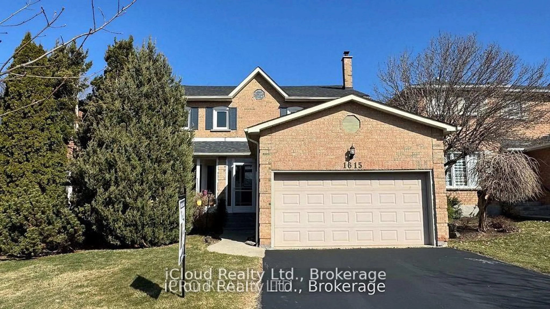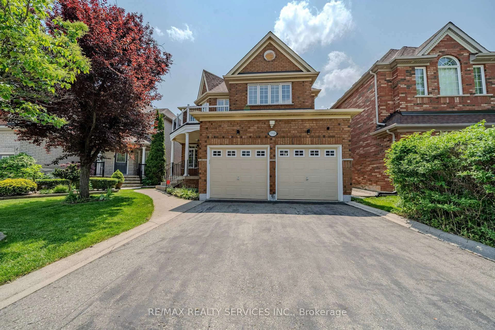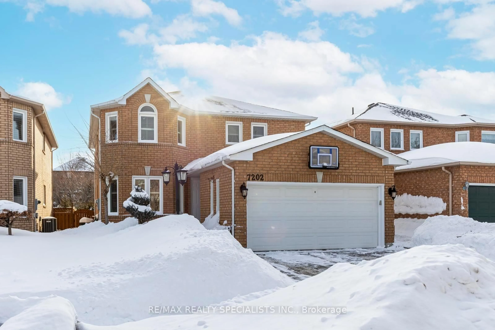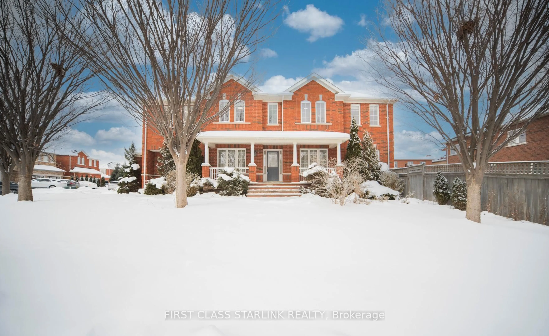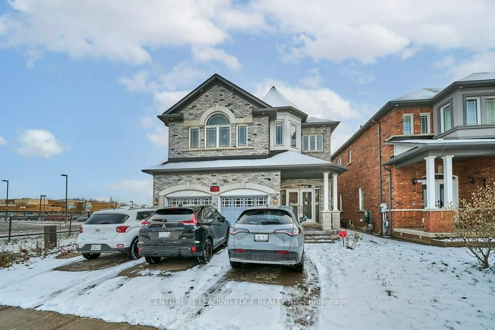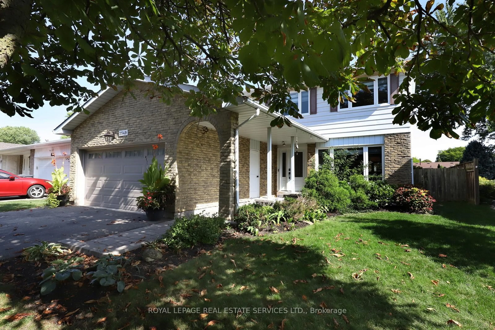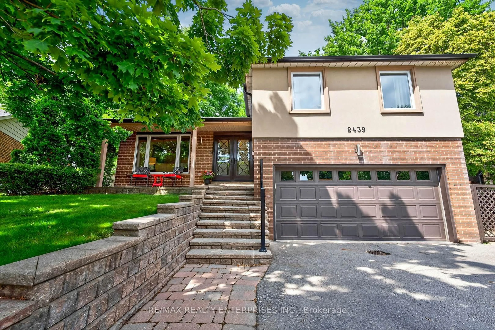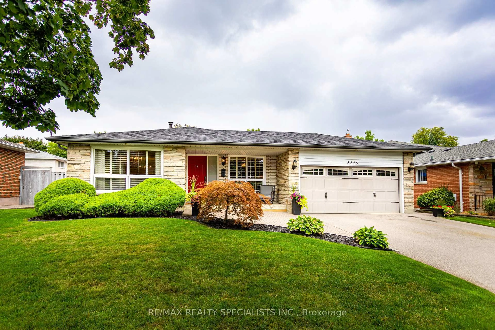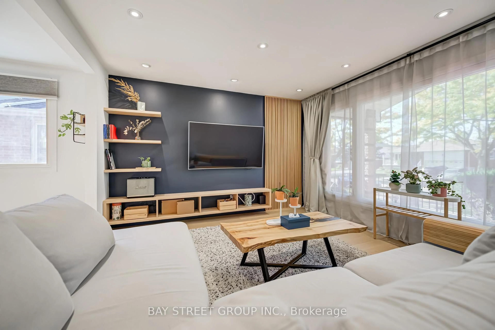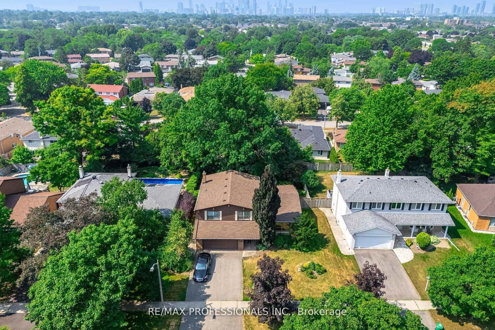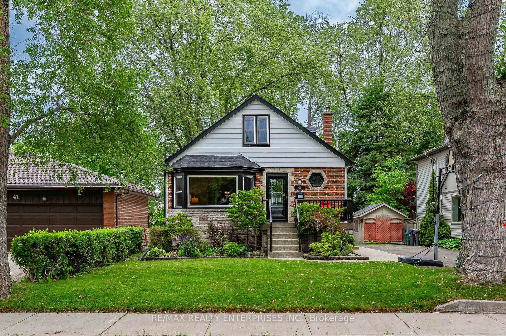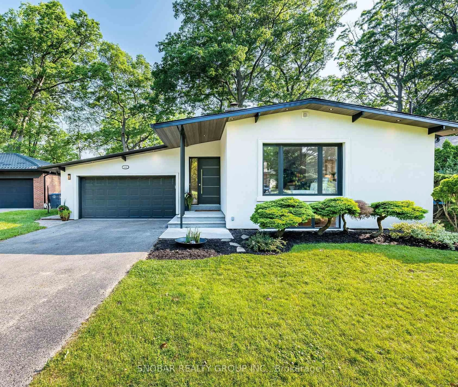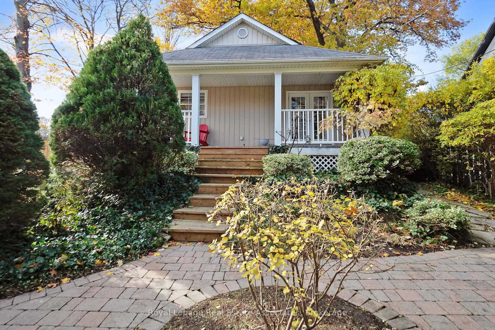2312 Homelands Dr, Mississauga, Ontario L5K 1G6
Contact us about this property
Highlights
Estimated valueThis is the price Wahi expects this property to sell for.
The calculation is powered by our Instant Home Value Estimate, which uses current market and property price trends to estimate your home’s value with a 90% accuracy rate.Not available
Price/Sqft$744/sqft
Monthly cost
Open Calculator
Description
Fantastic 4 bedroom home approximately 2000 square feet located in the family friendly neighbourhood of Sheridan Homelands. Spacious Living/Dining room area with hardwood floors, crown moulding, and overlooking an inground pool. Family size kitchen with laminate floors, ceramic backsplash, and breakfast area. Main floor Family Room with hardwood floors, floor to ceiling wood burning fireplace, built-in cabinet, and walk-out to deck. Updated 2 piece powder room and a main 4 piece bathroom. Four upper level bedrooms with hardwood floors throughout. Primary bedroom retreat with an updated 3 piece en-suite and large double closet. Finished basement with recreation area featuring home theatre with surround sound, den/sitting area with laminate floors, lots of storage space, work bench, and large insulated crawl space. Backyard oasis with inground pool, lush landscaped gardens, large deck with pergola, hammock, and kid's swing. Great curb appeal nestled on a 55 by 114 foot treed lot, upgraded stucco and stone exterior. Roof 10 years approx., sand pool filter (2024), and pool heater/pump (2020 approx.) Premium location close to schools, parks, trails, shopping, transit, highways, Clarkson Go Station, South Common Recreation Centre, tennis/pickleball, sports fields, and University of Toronto (UTM)
Property Details
Interior
Features
Main Floor
Living
5.31 x 3.51hardwood floor / Crown Moulding / O/Looks Pool
Dining
3.28 x 3.07hardwood floor / Crown Moulding / O/Looks Pool
Kitchen
4.98 x 3.07Laminate / Breakfast Area / O/Looks Frontyard
Family
5.94 x 3.58hardwood floor / Fireplace / W/O To Deck
Exterior
Features
Parking
Garage spaces 2
Garage type Attached
Other parking spaces 4
Total parking spaces 6
Property History
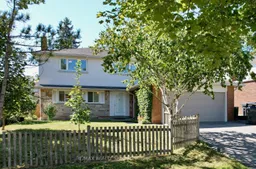 40
40