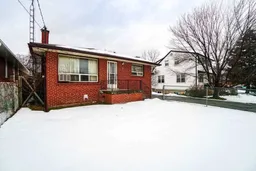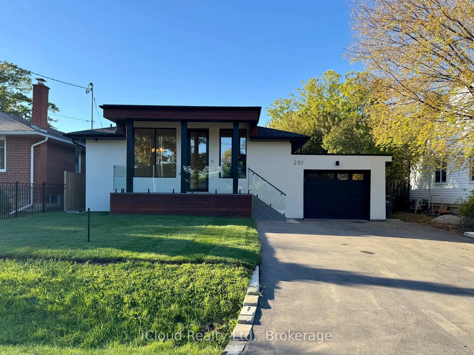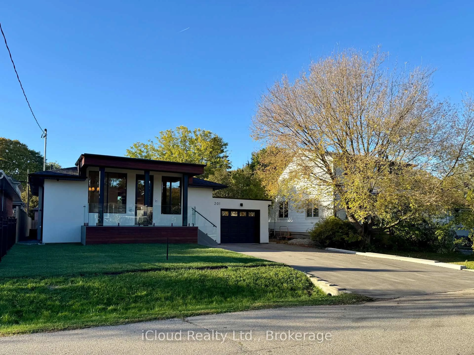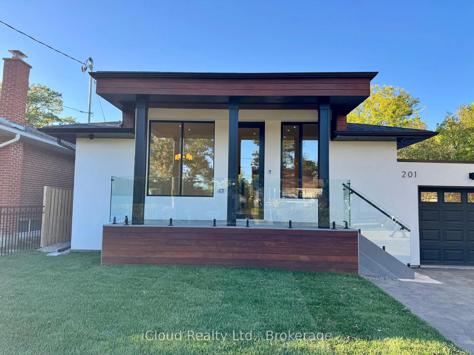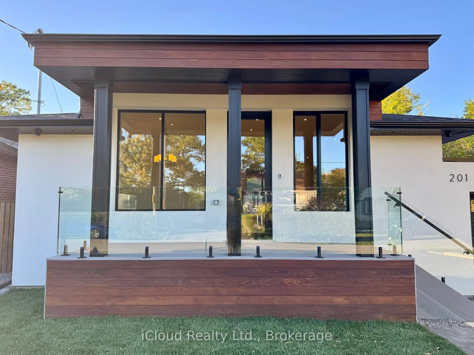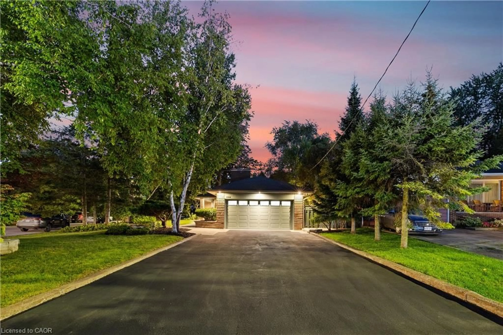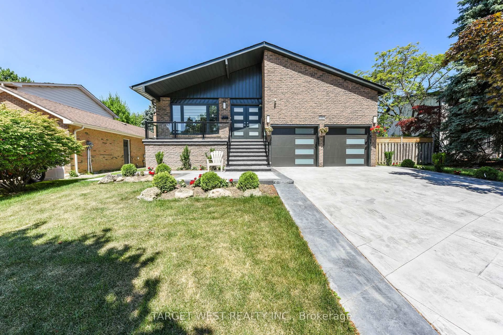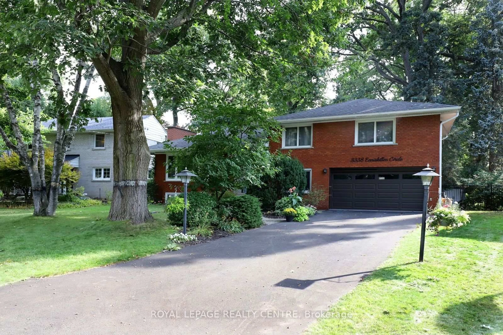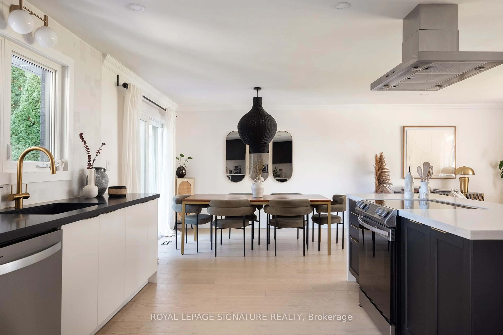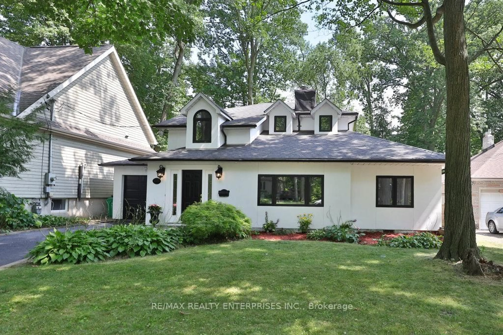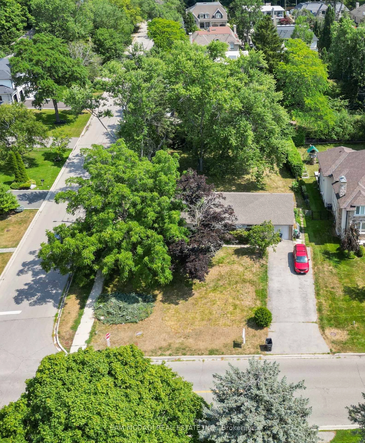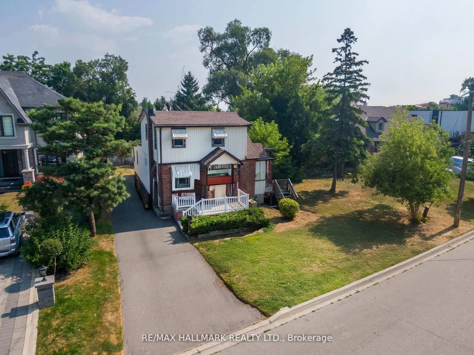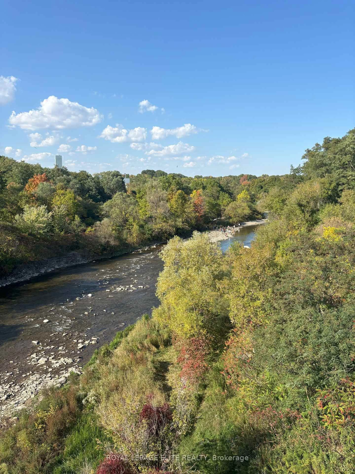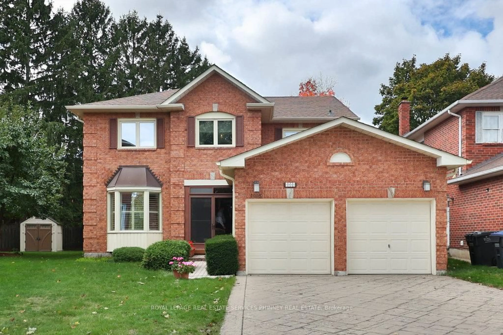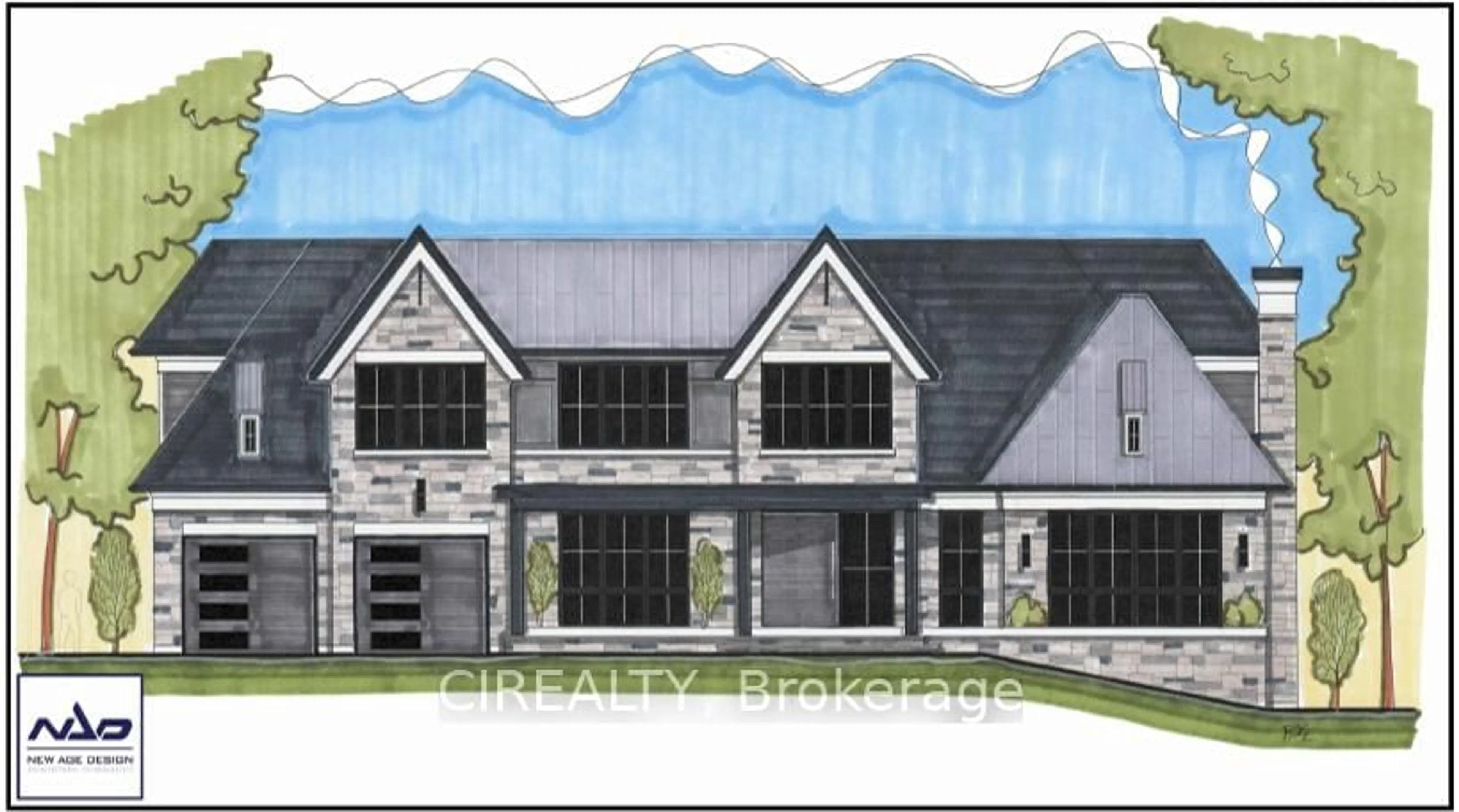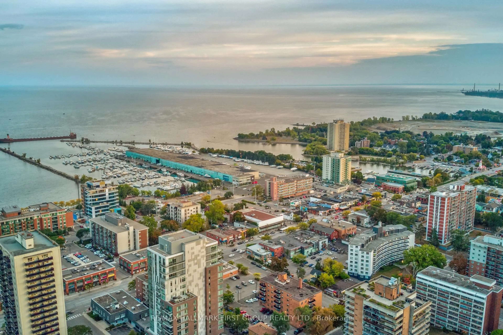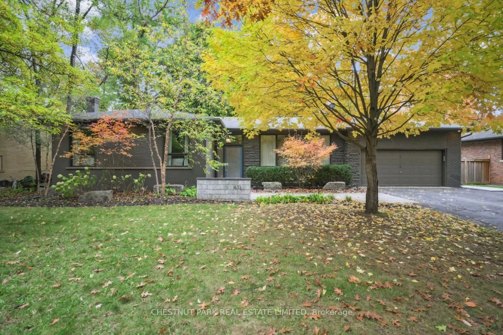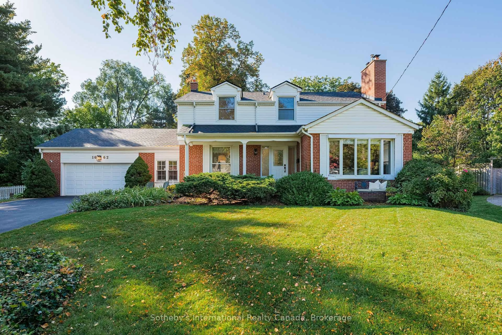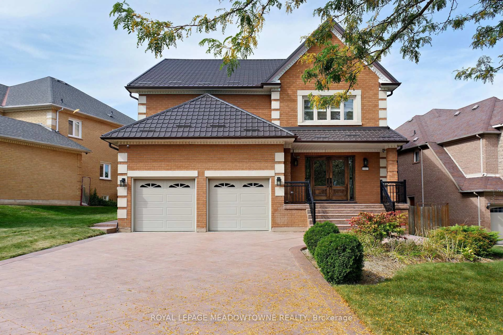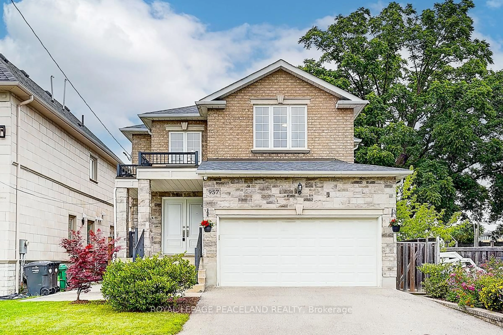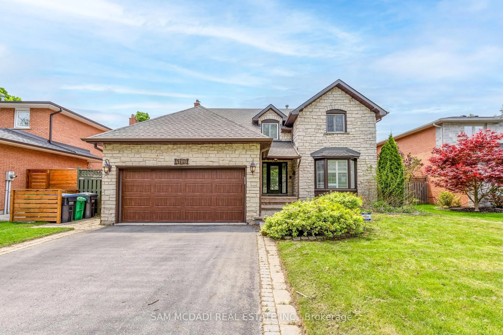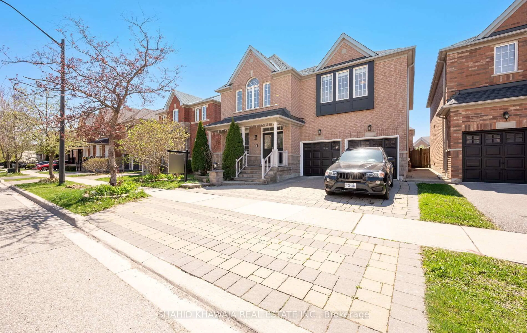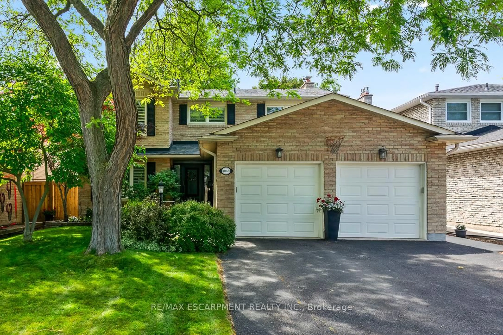201 Troy St, Mississauga, Ontario L5G 1S9
Contact us about this property
Highlights
Estimated valueThis is the price Wahi expects this property to sell for.
The calculation is powered by our Instant Home Value Estimate, which uses current market and property price trends to estimate your home’s value with a 90% accuracy rate.Not available
Price/Sqft$824/sqft
Monthly cost
Open Calculator
Description
This stunning, almost brand-new bungalow has been fully renovated from top to bottom with exceptional attention to detail and high-end finishes throughout. Nothing was left untouched - from the roof and insulation to the subfloors and mechanicals, every element has been upgraded with superior craftsmanship and modern design.The main floor showcases a bright, open-concept great room and dining area flowing into a custom designer kitchen. The spacious great room is highlighted by a custom-built electric fireplace, adding warmth, sophistication, and a beautiful focal point. The kitchen features a large island with quartz countertops and top-of-the-line built-in appliances, including a panelled refrigerator, five-burner gas cooktop, double wall oven/microwave combination, and dishwasher. From the kitchen, step out to a generous covered porch perfect for outdoor dining or morning coffee in a private setting.A sleek open staircase with glass railing and floating open risers leads to the fully finished lower level, creating a seamless connection between floors and enhancing the home's modern aesthetic.The main-level primary bedroom offers a peaceful retreat with a large walk-in closet, a luxurious three-piece ensuite, and direct access to the covered porch. Engineered hardwood flooring, 11-foot ceilings, and oversized glass windows fill the home with natural light. The flat roof design enhances both energy efficiency and quiet comfort.The lower level features a separate walkout to a spacious backyard with new sod and a full irrigation system. With a flexible four-bedroom layout, including three primary-sized rooms, this space is ideal for multi-generational living, an in-law suite, or rental potential. The attached garage provides interior access, parking, and extra storage.A rare opportunity to own a completely rebuilt bungalow that blends luxury, comfort, and modern living - simply move in and enjoy.
Property Details
Interior
Features
Ground Floor
2nd Br
4.57 x 3.51W/O To Garden / hardwood floor / B/I Closet
Exterior
Features
Parking
Garage spaces 1
Garage type Attached
Other parking spaces 6
Total parking spaces 7
Property History
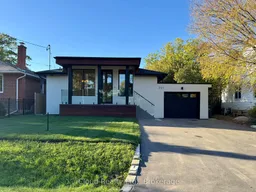 48
48