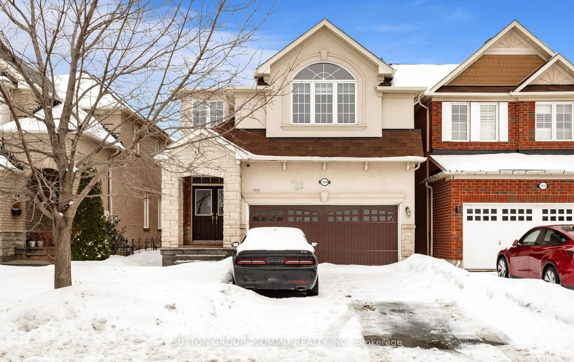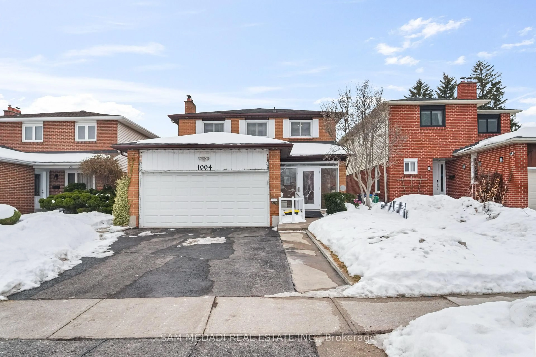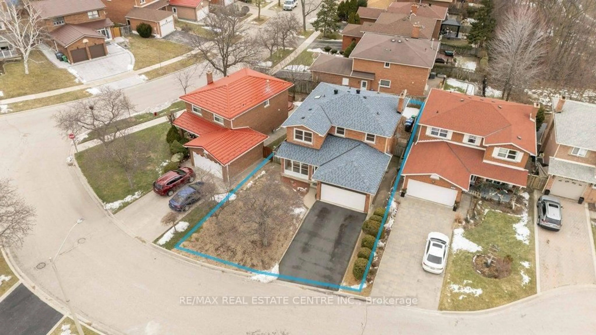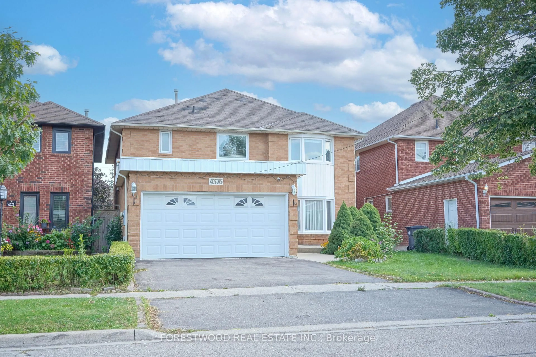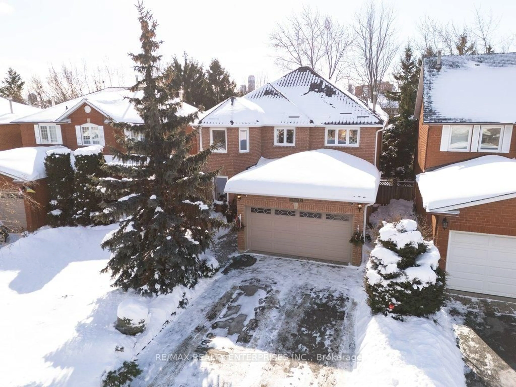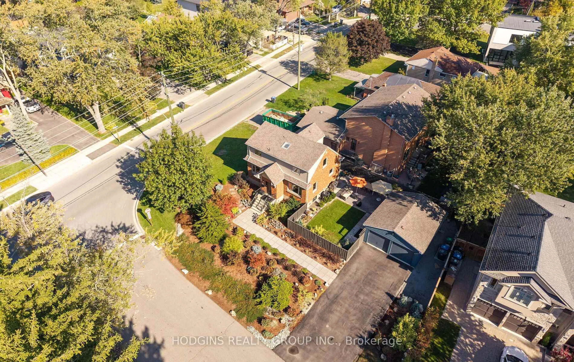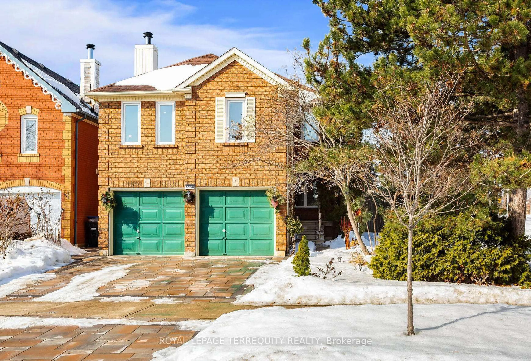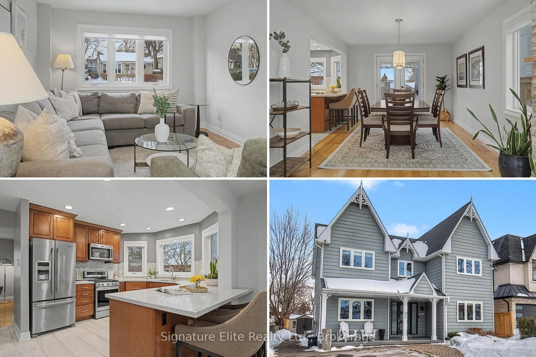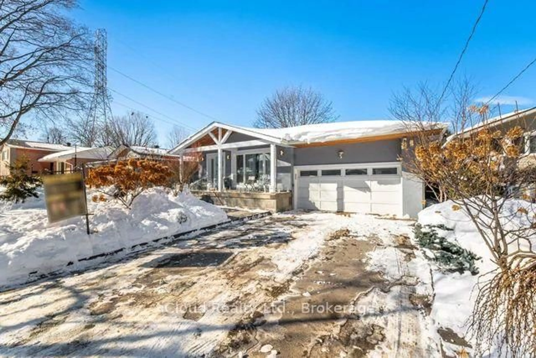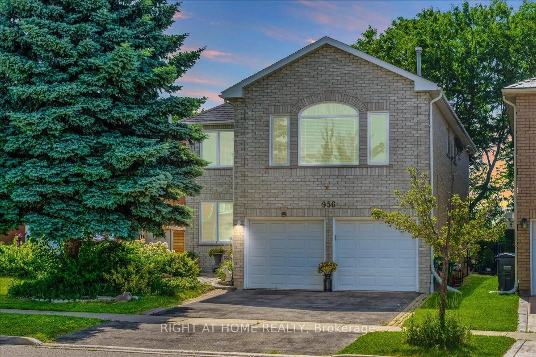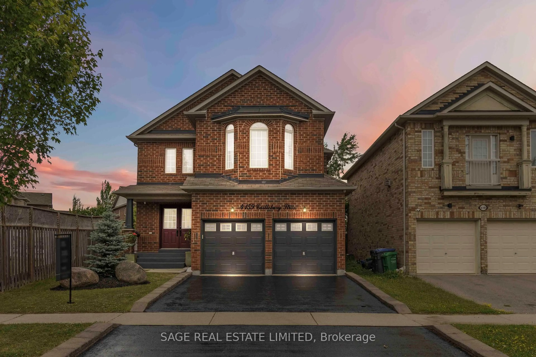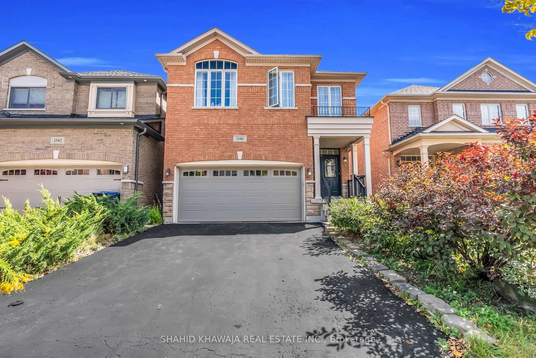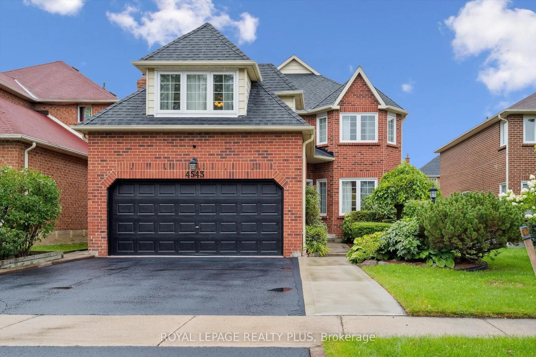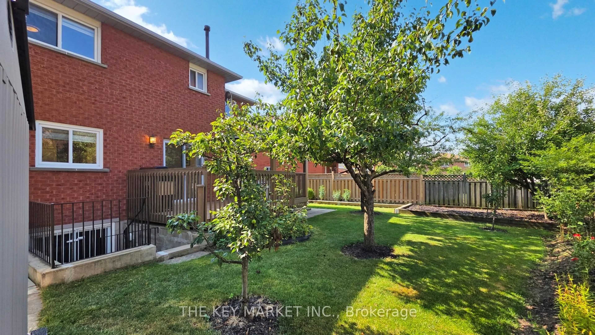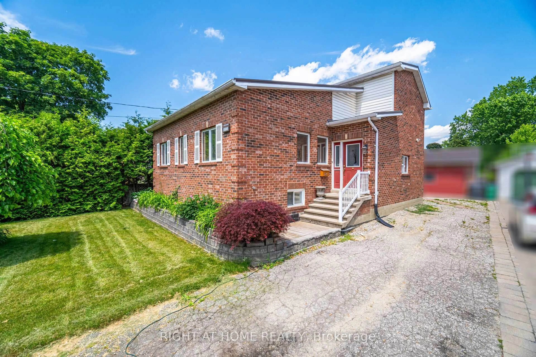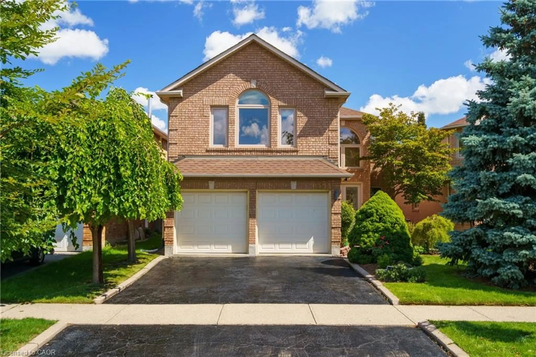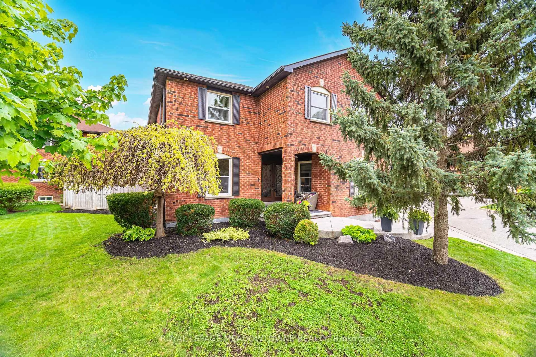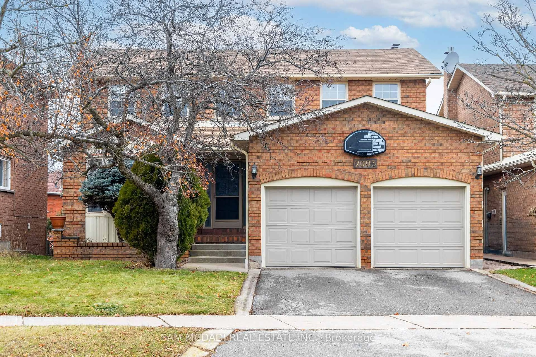Don't Miss This Rare Opportunity to Own a Beautifully Upgraded 4-Bedroom, 4-Bath Detached Home On A Deep Lot In The Highly Sought-After Creditview/Deer Run Community. Finished Walk-Out Basement with Interlocking Landing and Glass Railing, Topped by A Newly-built Modern Stylish Deck Overlooking Lush Green Space - Completely Private With No Houses To The Left Or Behind! This Sun-Filled Home Features An Open-Concept Layout With Spacious Living/Dining Areas, Enhanced by Professionally Completed Skylights That Bring Tons of Natural Light. The Modern Renovated Kitchen Boasts Quartz Countertops, Central Island, SS Appliances, and Ample Storage. Upstairs Features 4 Spacious Bedrooms, Including a Tranquil Primary Retreat With a Walk-InCloset and Spa-Inspired 3-Pc Ensuite, Offering The Perfect Blend of Comfort and Elegance. Newly Renovated Basement With Functional Space for Versatile Use, Featuring a 4-Pc Bath and Additional Laundry Room. Thousands $$$ Invested On a Full Interlocking Front Driveway, an Inviting Walkway to Front Porch, and Professionally Designed Landscaping that Maximizes Curb Appeal. Enjoy a Fantastic Location With Top-Rated Schools, Minutes To Erindale GO Station, Right Beside Magrath Park, and Easy Access To Major Highways (401/403/407) and Public Transit. Top Amenities Include Square One, UTM, Sheridan College, Golden Square, Hospitals and Much More. This is a One-of-a-Kind Opportunity To Own a Piece of Prime Real Estate In a Great Community!
Inclusions: SS Fridge, Stove, Rangehood Microwave, B/I Dishwasher, Main Laundry Washer and Dryer, Basement Laundry Washer and Dryer, All Window Coverings, All Elfs. Lawn Sprinkler System at Front & Back Yard; Security System; Garage Door Remote.
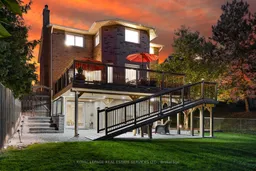 50
50

