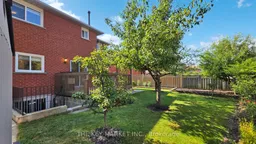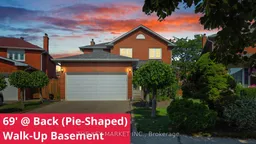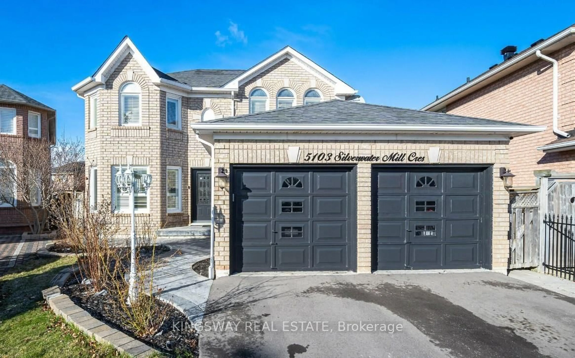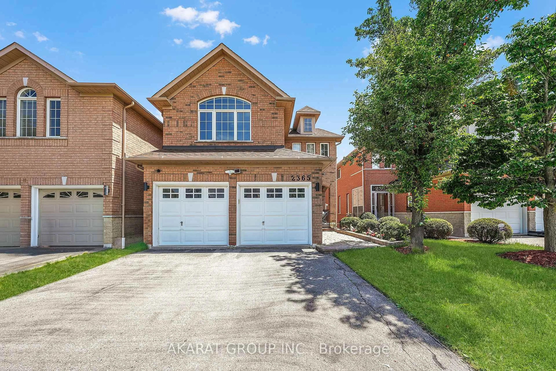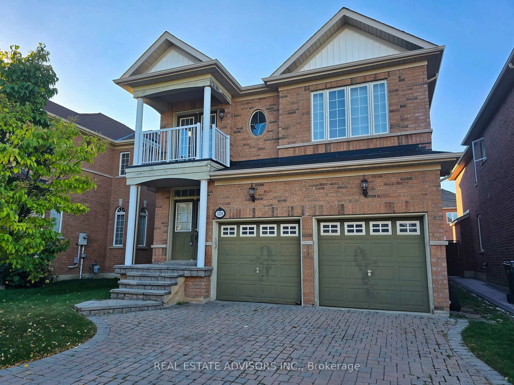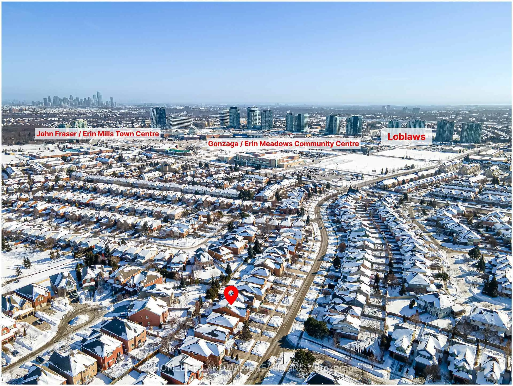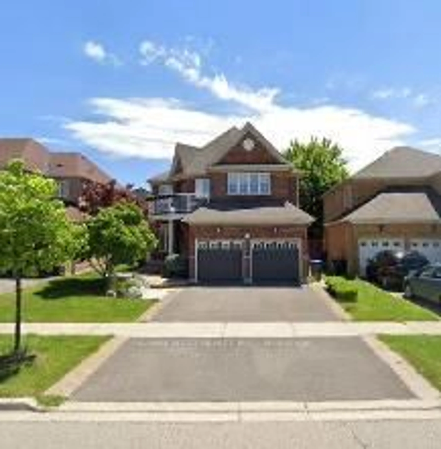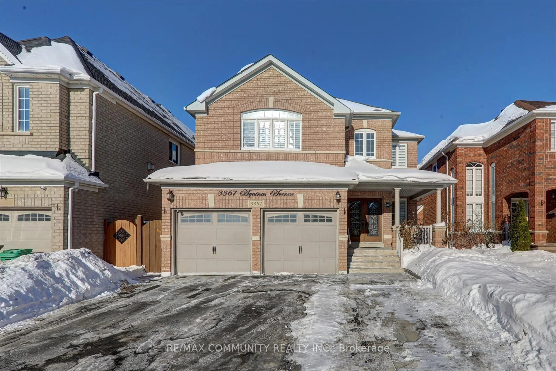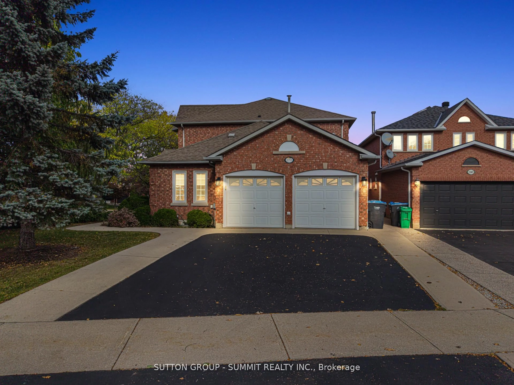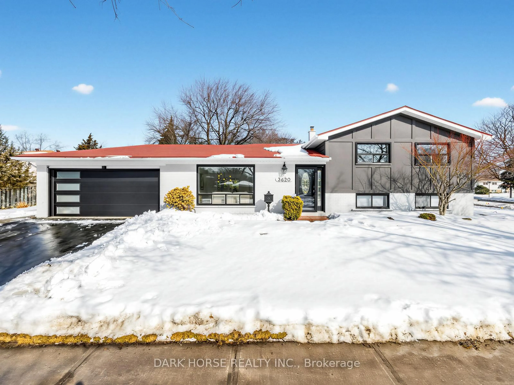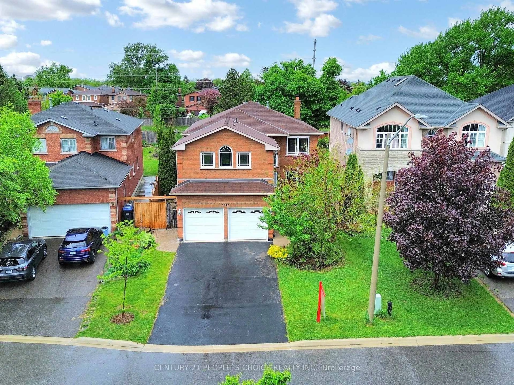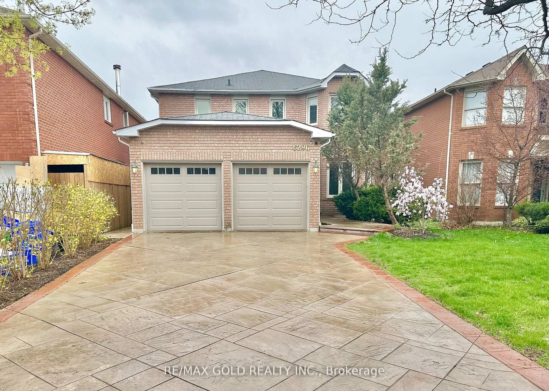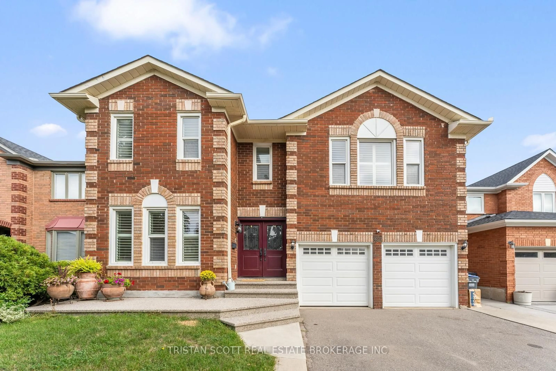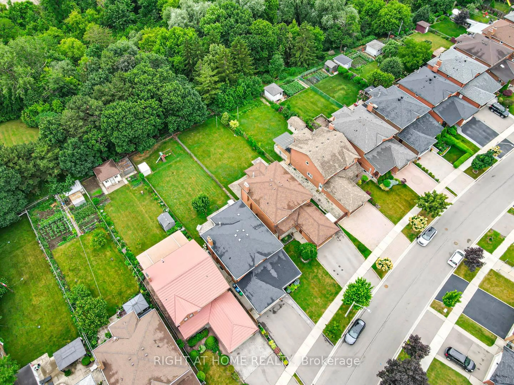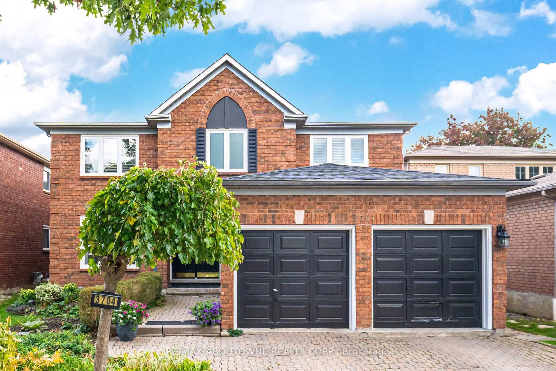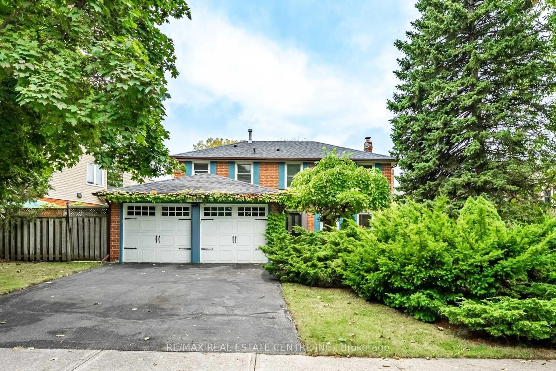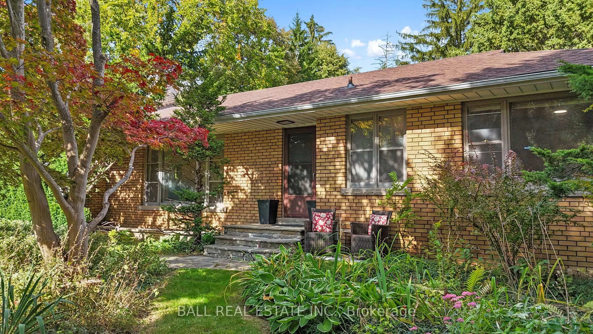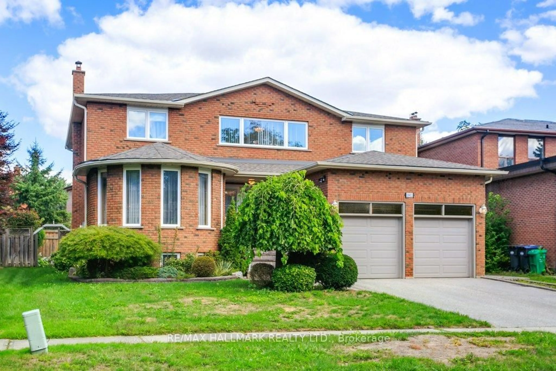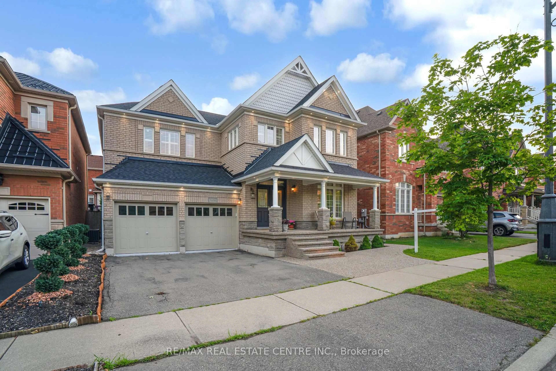Nestled on a quiet family-friendly crescent in the sought-after East Credit, this fully bricked detached home sits proudly on a beautifully landscaped extra-large pie-shaped lot, offering a rare combination of space, privacy & modern comfort. Meticulously maintained/upgraded by its long-term owner, the home welcomes you with charming curb appeal- mature trees, vibrant flower beds, and a welcoming front garden set the tone for what's inside. Step through the enclosed front porch & generous foyer into a bright living rm flooded with natural light from large southeast-facing windows. Pot lights T/O the main and second flr enhance the modern ambiance. The spacious dining rm, seamlessly connected to the living area and kitchen, creates the perfect layout for entertaining. The upgraded kitchen features a large picture window overlooking the lush backyard, quartz counters, pot lights, and a spacious breakfast area with a walk-out to an expansive raised deck with a covered canopy, ideal for dining al fresco. The separate family rm w/ a cozy gas fireplace offers a serene retreat for reading, yoga, or catching your favourite shows. Upstairs, the large primary suite boasts a walk-in closet, a 2nd double closet, and a beautifully renovated ensuite. Three additional bdrm provide ample space, each with large windows and closets. The professional finished basement is a true bonus- complete with a 2nd family rm and fireplace, a bdrm, a full rec rm with large walk-up access to the backyard, and even a purpose-built music studio with its own recording/control rm. With an oversized wide backyard featuring mature fruit trees, vegetable gardens, a gas BBQ line & a large shed, you'll feel like you've escaped to a cottage retreat- right in the city. Conveniently located near Square 1, top-rated schools, scenic parks like Sandford Farm Park, Heartland Town Centre, Brae Ben Golf Course, and highways 401/403, this move-in-ready home is the perfect blend of comfort, convenience & lifestyle.
Inclusions: Wide pie-shaped lot (69' at back). Walk-up basement access. Front porch with glass storm enclosure. Two gas fireplaces. Roof (2021). Deck with canopy cover. Furnace (2021). A/C (2021). Windows (2017). Large garden shed. Fresh painted. Large double car garage/driveway. Built-in central vacuum, alarm system and water filtration system. Mature trees and fruits trees (apricot, apple and pear). Flower and vegetable garden beds. Music studio with control room.
