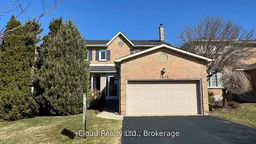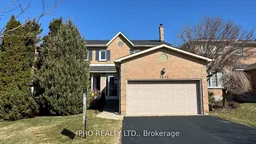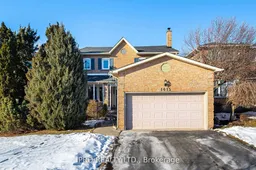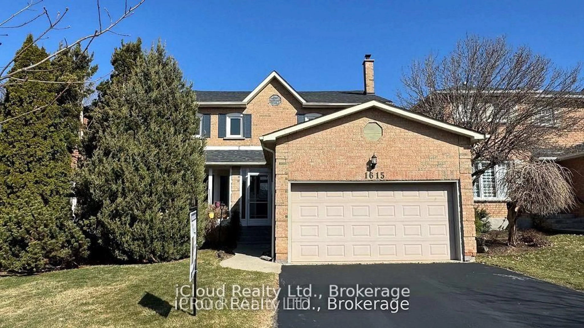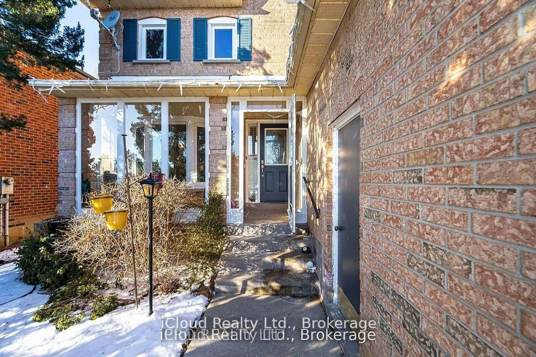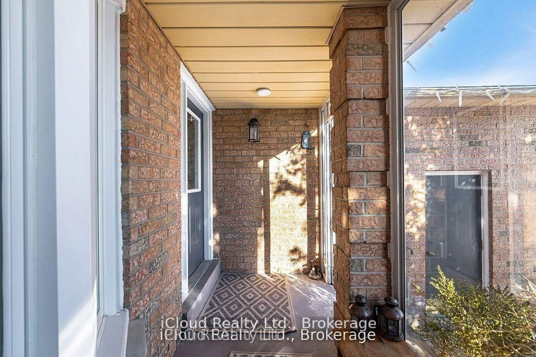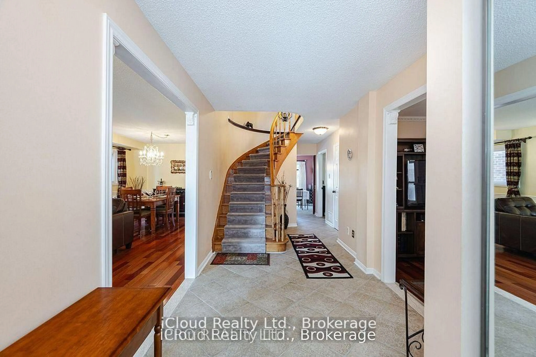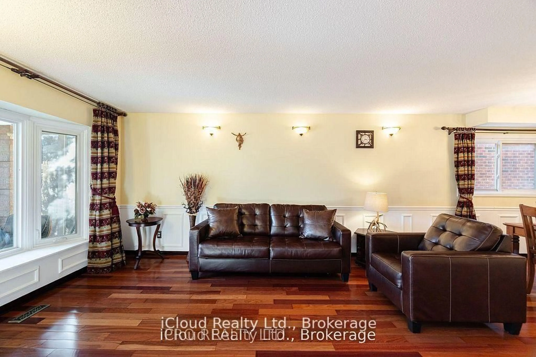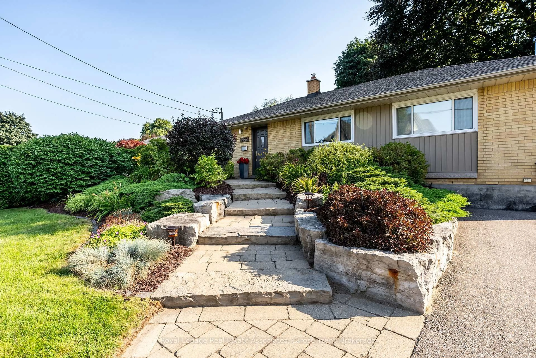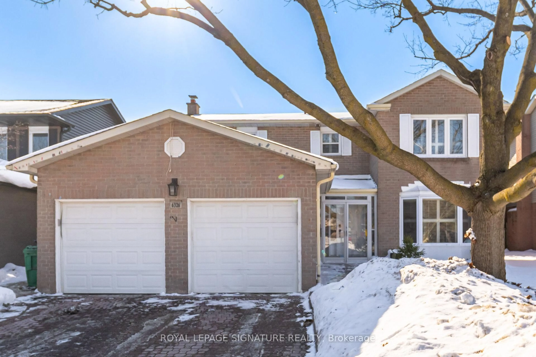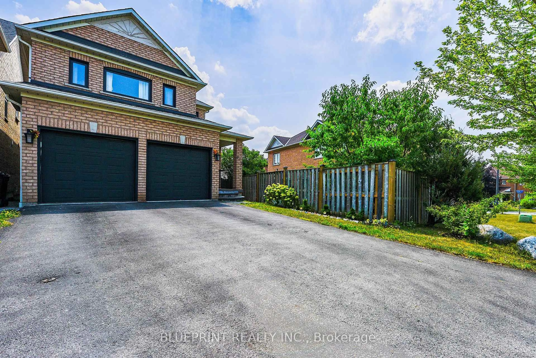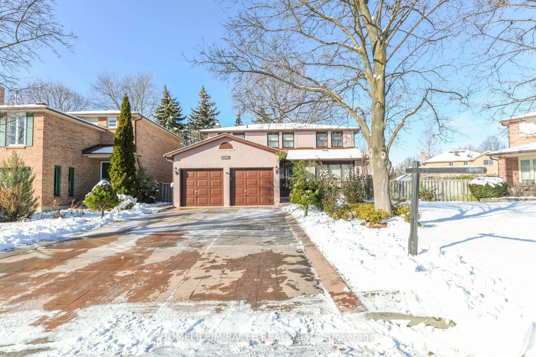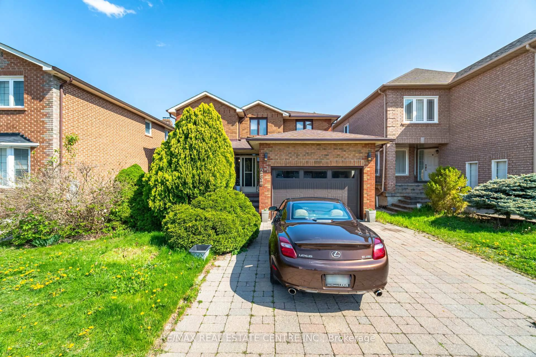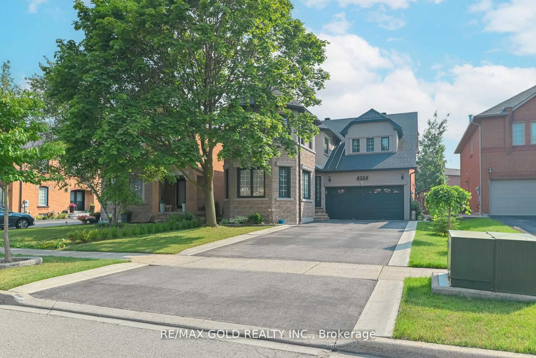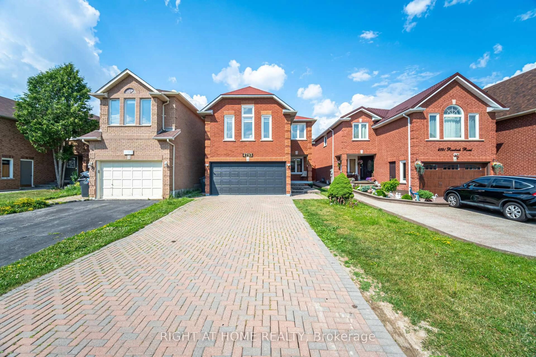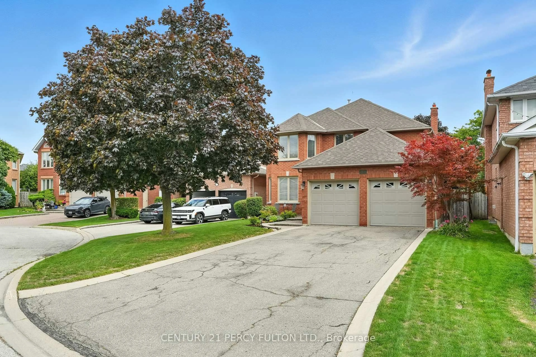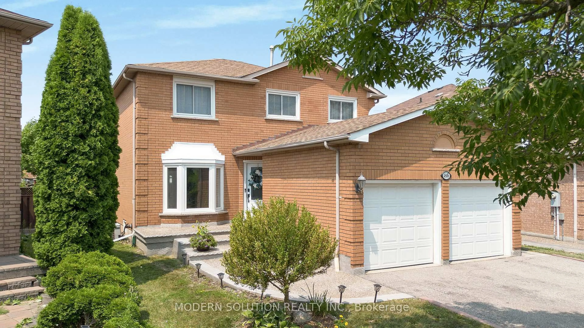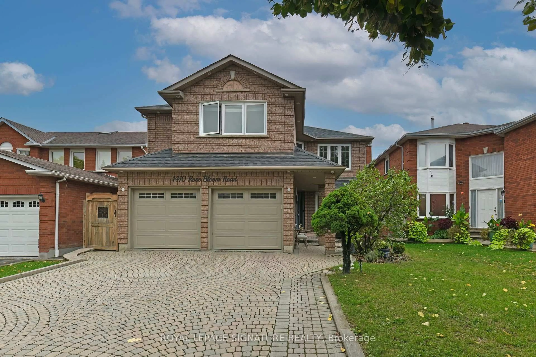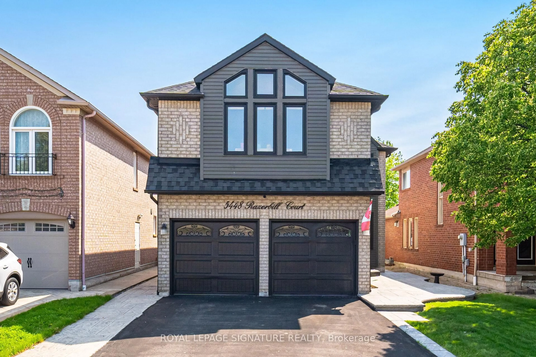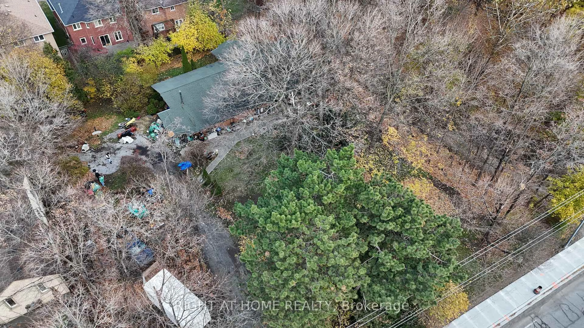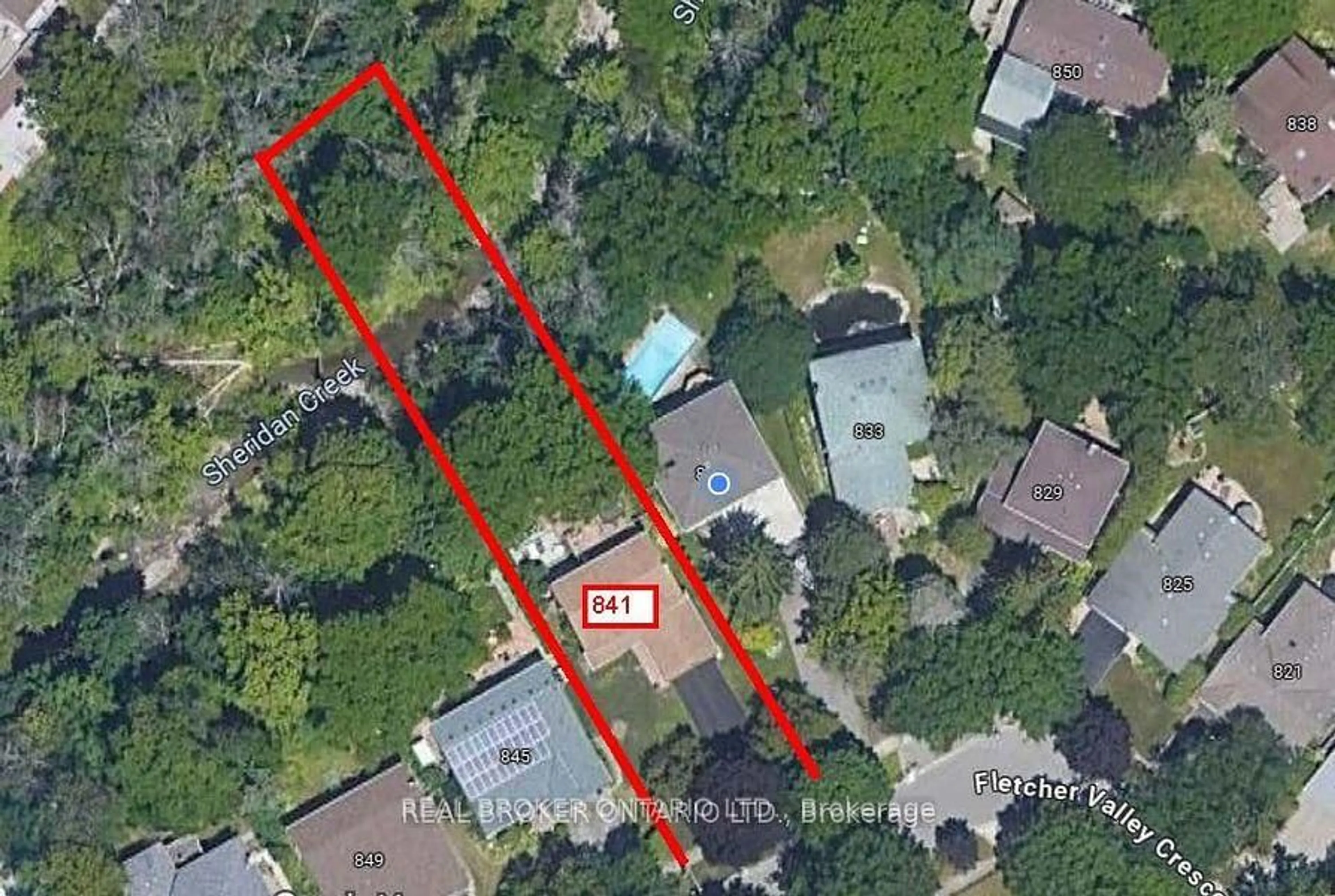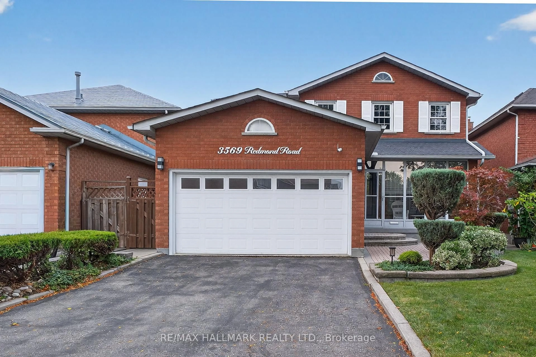1615 Sir Monty's Dr, Mississauga, Ontario L5N 4R1
Contact us about this property
Highlights
Estimated valueThis is the price Wahi expects this property to sell for.
The calculation is powered by our Instant Home Value Estimate, which uses current market and property price trends to estimate your home’s value with a 90% accuracy rate.Not available
Price/Sqft$641/sqft
Monthly cost
Open Calculator
Description
A Must See!!! Beautifully maintained 4-bedroom home in the highly sought-after Olde English Lane neighbourhood. This warm and inviting home offers scenic park views and is conveniently located close to Heart Land Town Centre, Major highways, schools, hospital, places of worship. Home has a spacious layout featuring a formal living and dining area, an inviting family room with fireplace, An eat-in kitchen with stainless steel appliances and recently upgraded counter top and back splash. Four generously sized bedrooms with complete hardwood flooring, recently updated bathrooms. An elegantly furnished basement, with built-in book shelf, wet barand a luxurious Jacuzzi. This home is the perfect blend of elegance, comfort, and convenience. Dont miss out, schedule your showing today!
Property Details
Interior
Features
2nd Floor
Br
5.49 x 3.35hardwood floor / W/I Closet / Ensuite Bath
2nd Br
4.06 x 3.35hardwood floor / Closet / Window
3rd Br
4.34 x 3.35hardwood floor / Closet / Window
4th Br
4.03 x 3.35hardwood floor / Closet / Window
Exterior
Features
Parking
Garage spaces 2
Garage type Attached
Other parking spaces 2
Total parking spaces 4
Property History
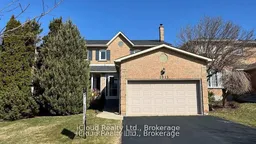 38
38