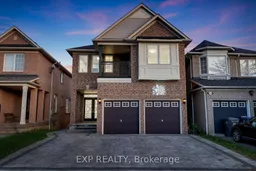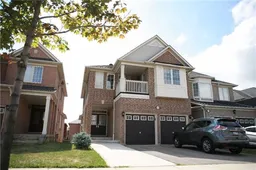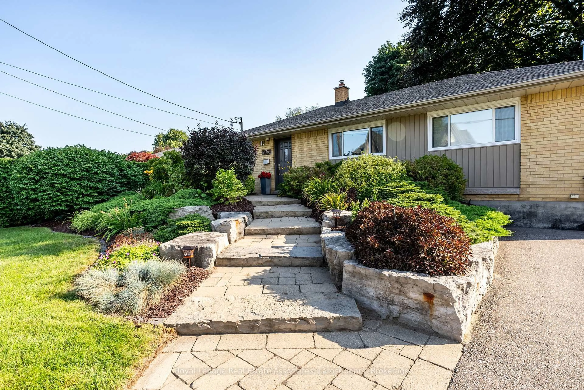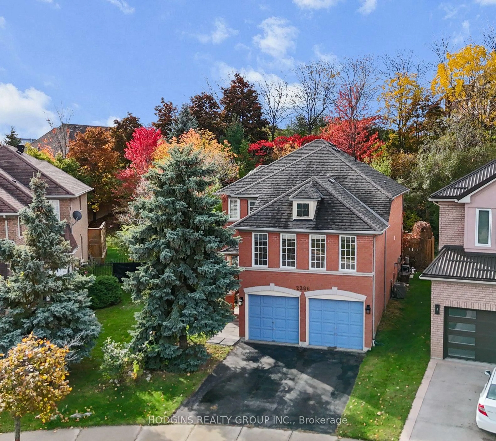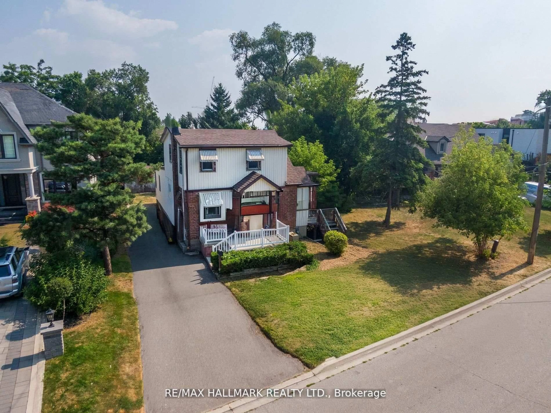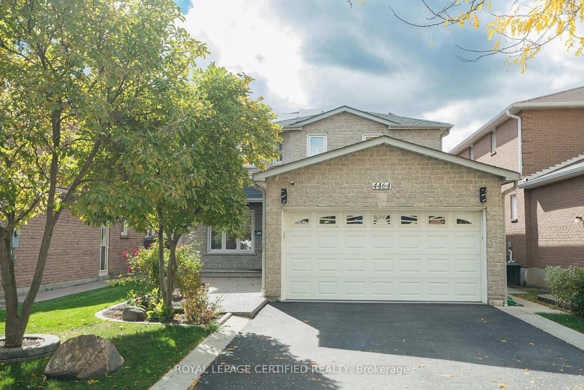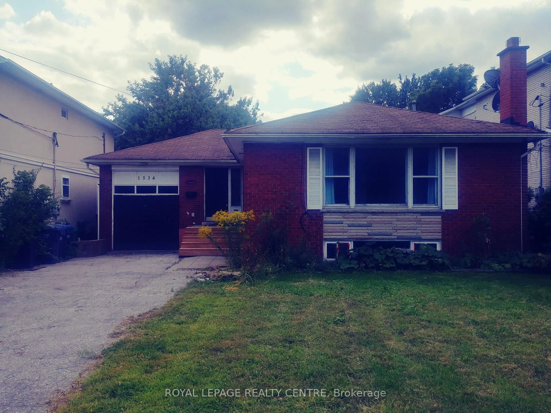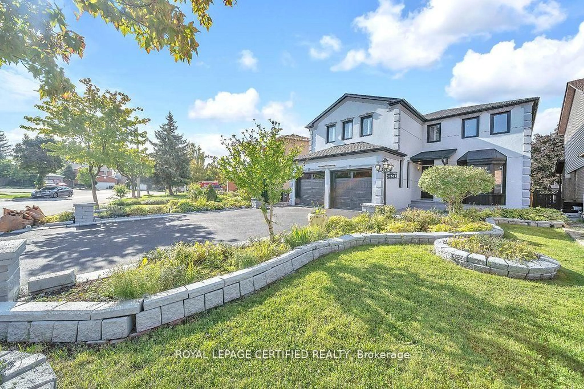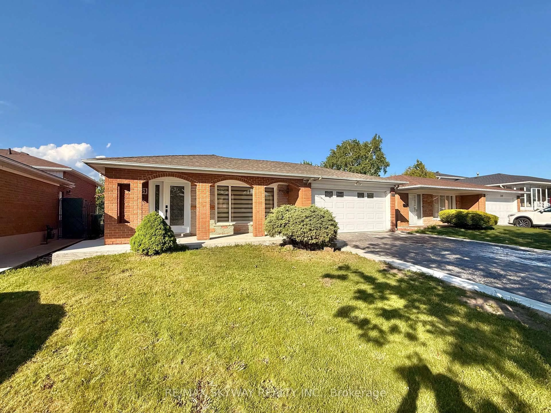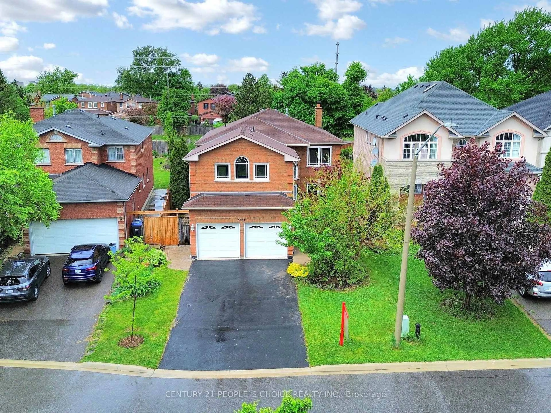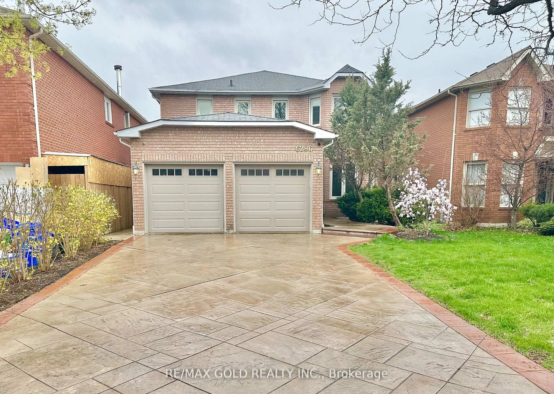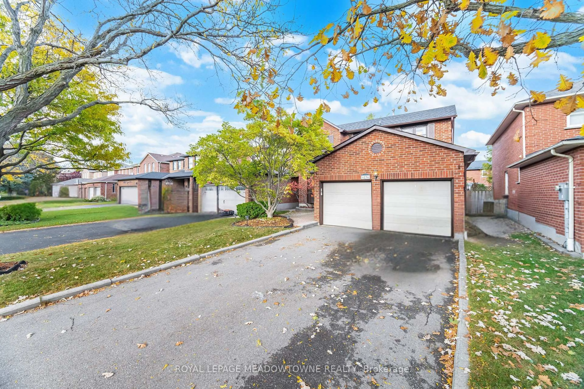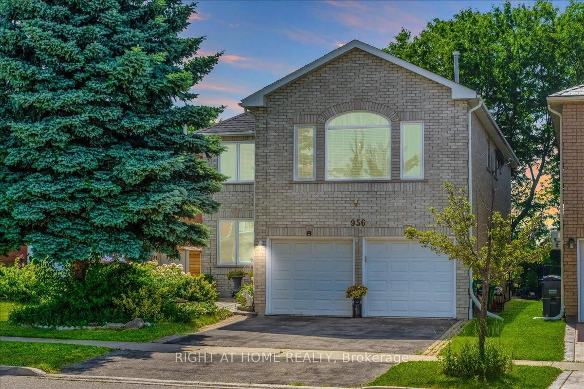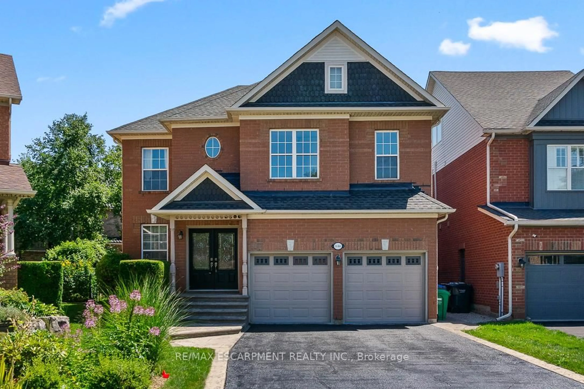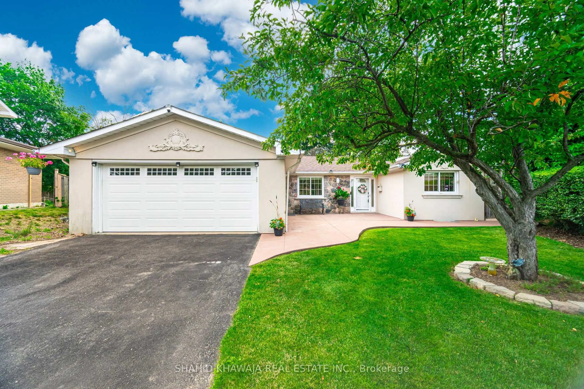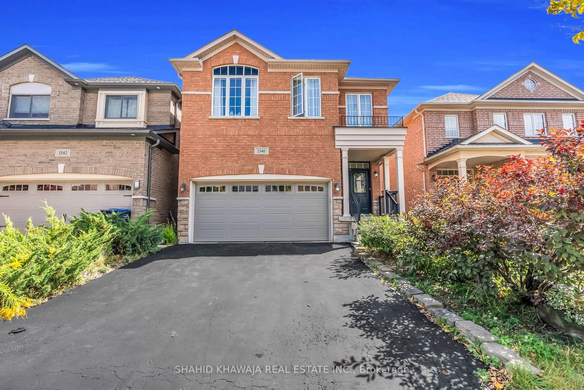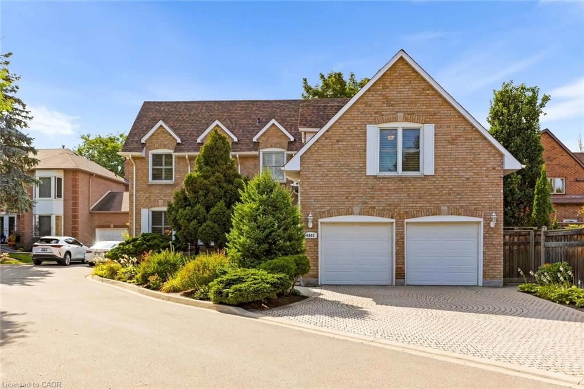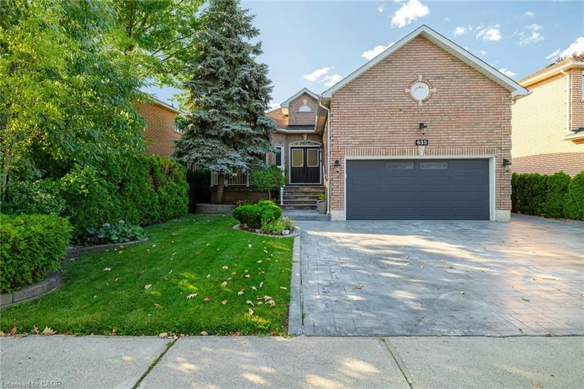Welcome to 1400 Duval Drive - a rare find featuring a fully finished walkout basement with a separate entrance, offering bright, versatile space ideal for extended family or potential rental income.Located in the heart of Mississauga's sought-after Heartland community, this beautifully upgraded 4+2 bedroom, 4-bath detached home blends modern comfort with timeless design. Step through the double-door entrance into a grand foyer that opens to a spacious, sun-filled family room overlooking the backyard.The chef's kitchen has been fully renovated with stainless-steel appliances, a large island, and a double-sided natural gas fireplace shared with the elegant living and dining rooms - perfect for entertaining or cozy evenings in. With 9-ft ceilings, pot lights, and refined lighting throughout the main level, every detail has been thoughtfully updated. Upstairs, a stunning staircase leads to four spacious bedrooms, including a primary suite with a renovated ensuite bath and a private balcony off the second bedroom. Modern, spacious, and move-in ready, this home offers the perfect combination of family living and smart investment potential - all just minutes from Heartland Town Centre, Highways 401 & 403, and top-rated Rick Hansen S/School.
