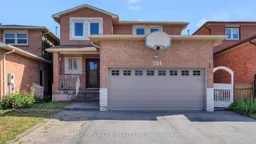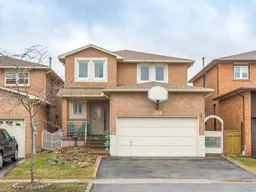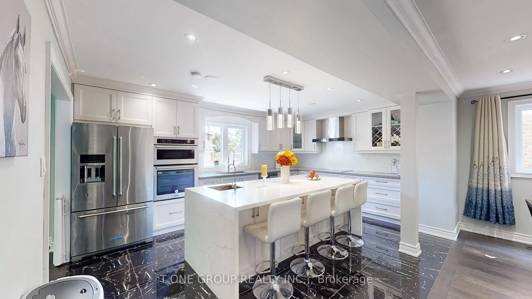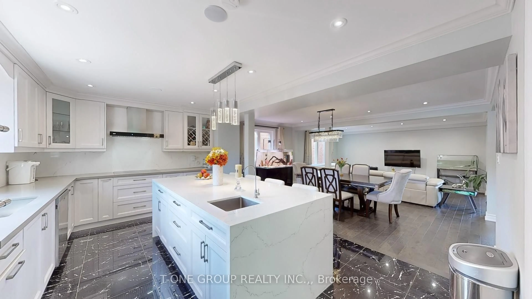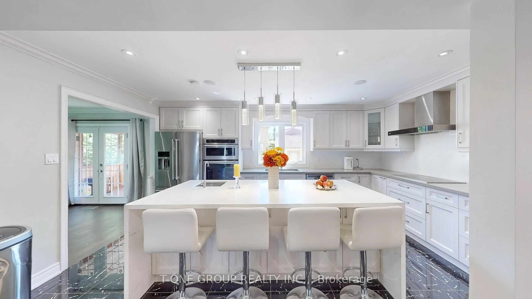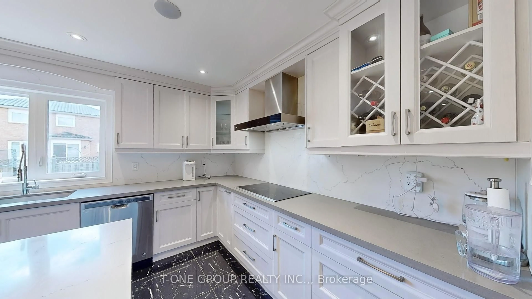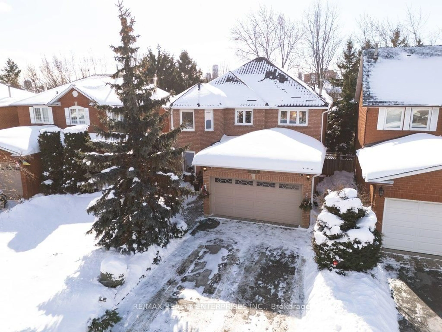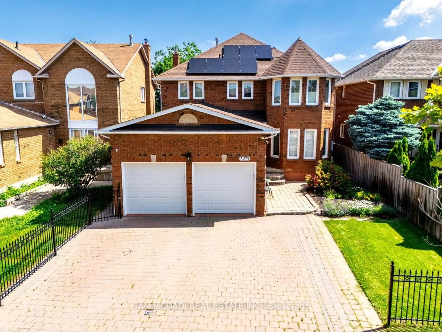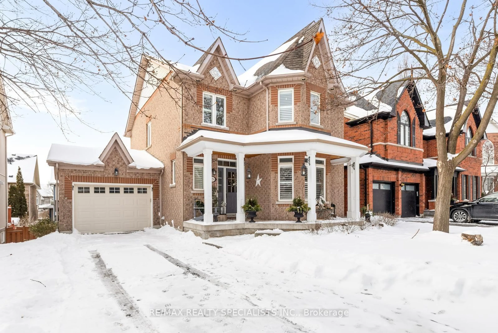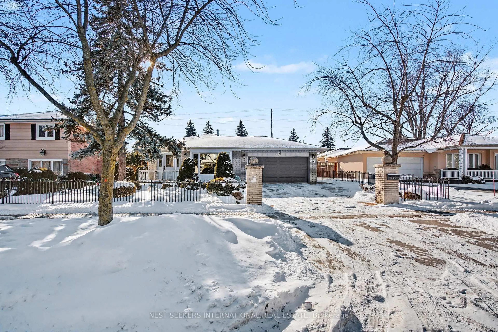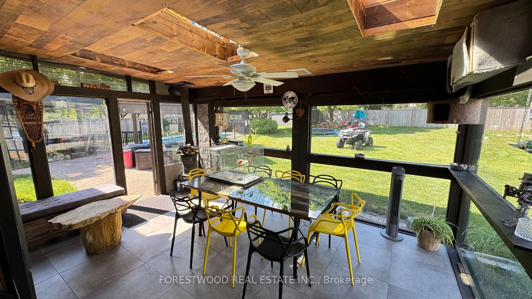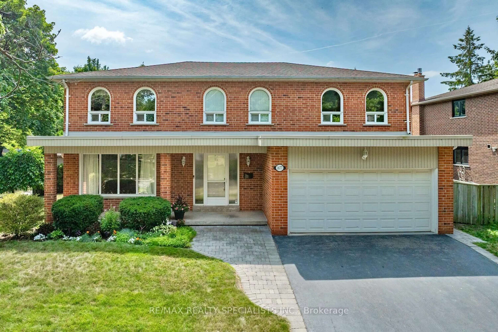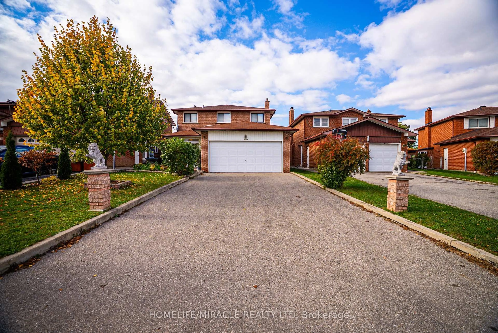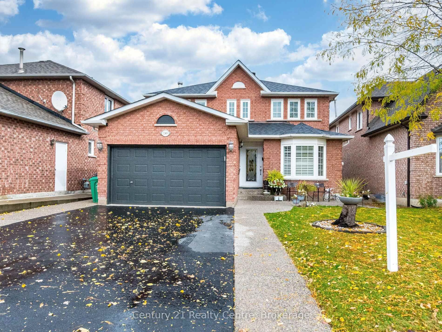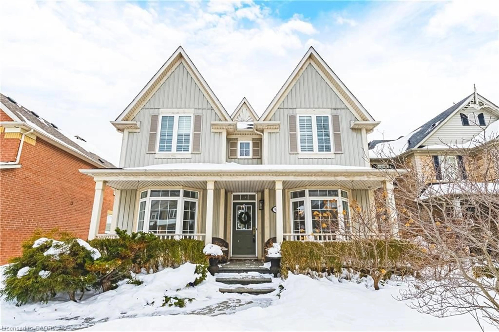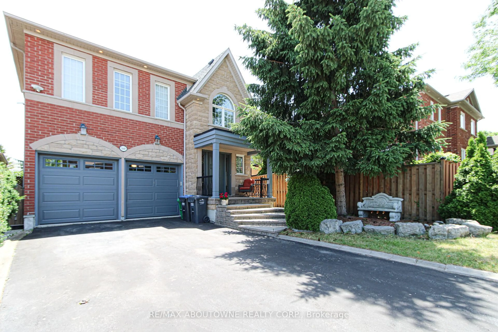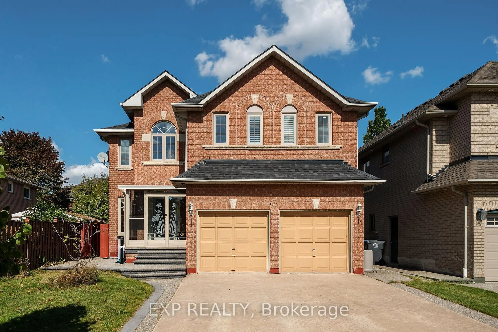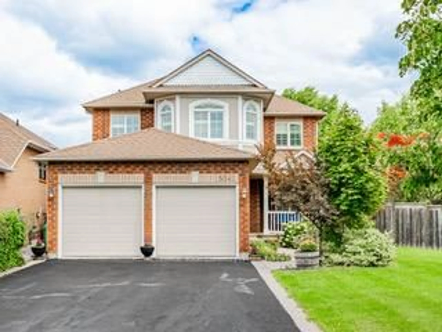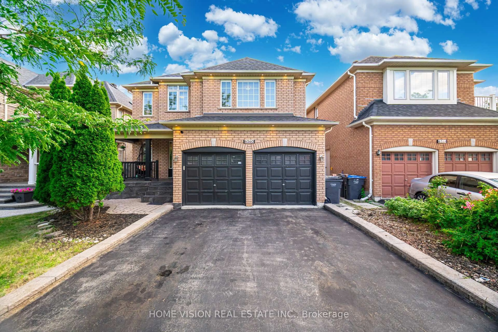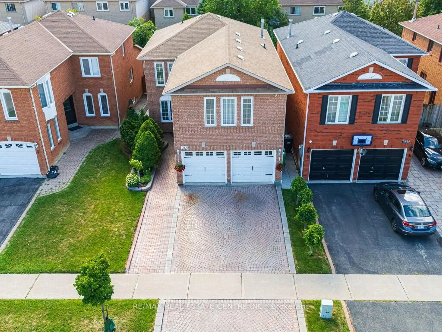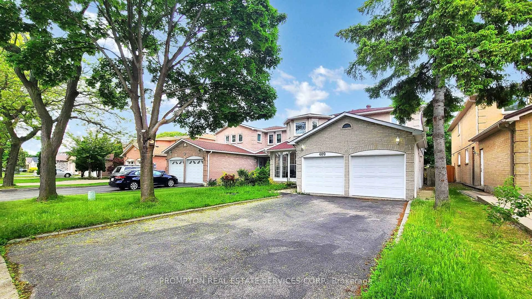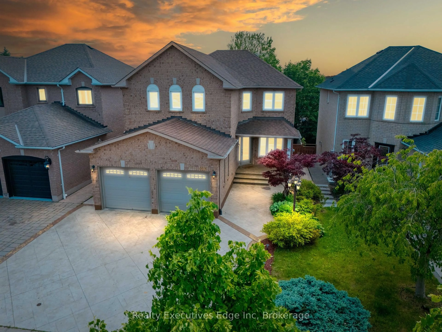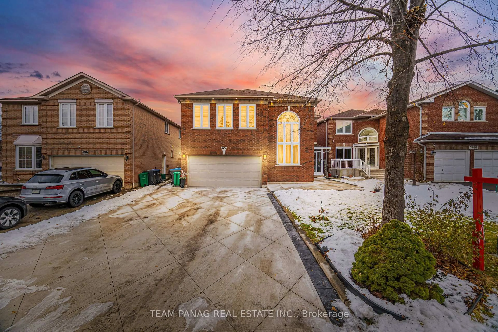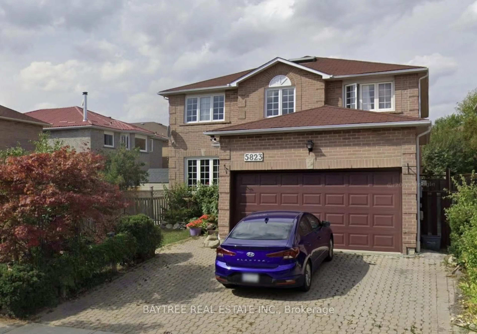224 Kingsbridge Garden Circ, Mississauga, Ontario L5R 1L3
Contact us about this property
Highlights
Estimated valueThis is the price Wahi expects this property to sell for.
The calculation is powered by our Instant Home Value Estimate, which uses current market and property price trends to estimate your home’s value with a 90% accuracy rate.Not available
Price/Sqft$584/sqft
Monthly cost
Open Calculator
Description
Discover The Charm Of One Of Mississauga's Most Sought-After Neighbourhoods, Where Elegance Meets Convenience. This Beautiful Home Has Been Fully Upgraded. Complete Newer Renovation With Open Concept Sun-filled Lay-out. Hardwood Flooring Through-Out. Lots Of Spotlights. Direct Entrance From Garage. Gourmet Kitchen with Built-in stainless steel appliances, Quartz Countertops, Porcelain Flooring, Large Central Island. Family Room With Double Door leads to the sunroom and the large well maintained back yard, allows you to enjoy those beautiful sunny days, outdoor meals, or sip your morning coffee in the sunroom with Privacy. The spectacular second level equipped with Skylight, allowing plenty of natural light. 4 generous bedrooms. Large Master Bedroom With Ensuite 4-Piece Bathroom And Walk-In Closet. Fully Finished Lower Level With Separate Entrance, 2 Spacious Bedrooms, Large Eat-In Kitchen, 2 Bathrooms With 3-Piece Bathrooms, And A Large Cold Storage. Fully Equipped With An Inviting In-Law Suite. Great Potential To Generate Extra Income. Large Driveway - Parks 3 Cars + 2 in the Garage. It is conveniently located just minutes to Square One, Celebration Square, YMCA, GO Transit, Living Arts Centre, Sheridan & Mohawk College Campuses, Parks & Trails, Schools, Hwy 403 access & more! This is Truly a Rare Gem.
Property Details
Interior
Features
Main Floor
Living
5.18 x 3.47hardwood floor / Open Concept / Pot Lights
Dining
5.18 x 3.35hardwood floor / Open Concept / Large Window
Kitchen
5.18 x 3.3Porcelain Floor / Stainless Steel Appl / Quartz Counter
Family
4.88 x 3.51hardwood floor / Pot Lights / W/O To Sunroom
Exterior
Features
Parking
Garage spaces 2
Garage type Attached
Other parking spaces 3
Total parking spaces 5
Property History
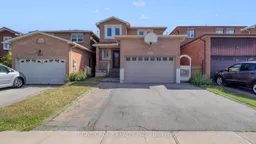 44
44