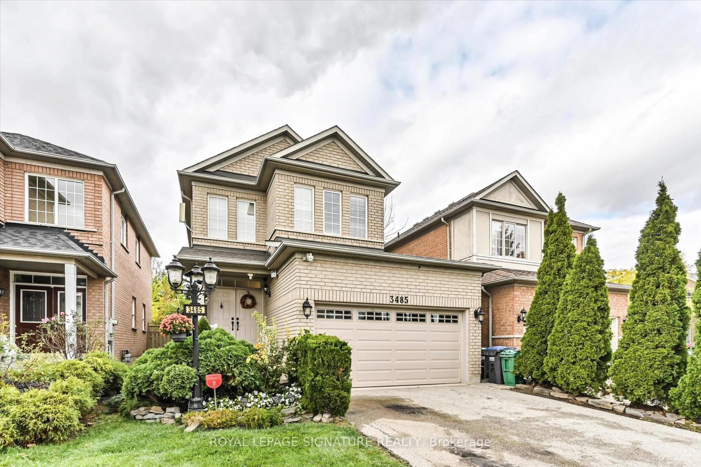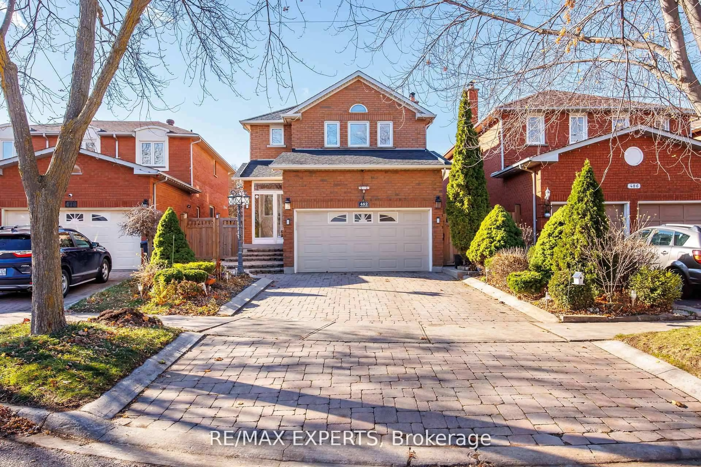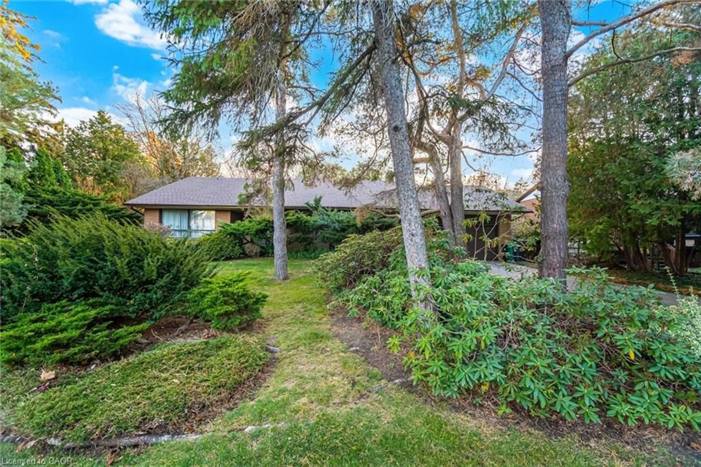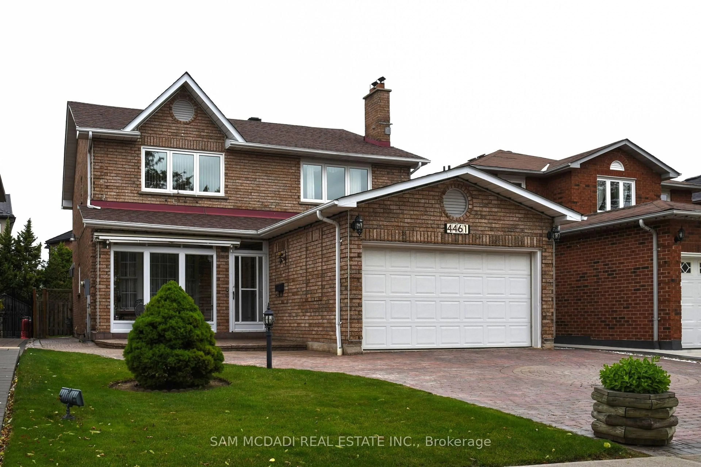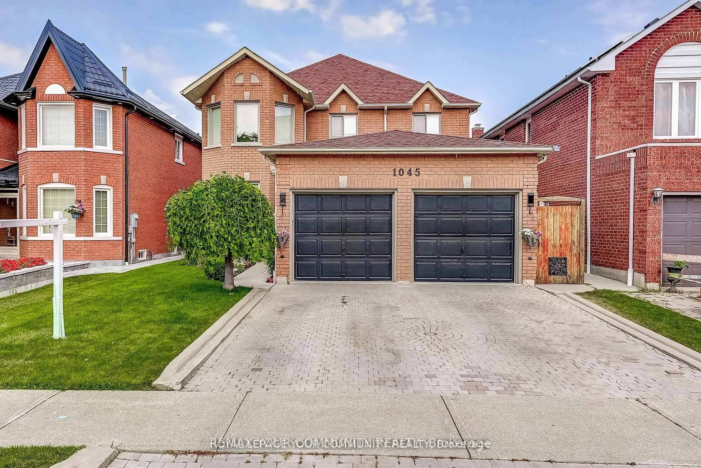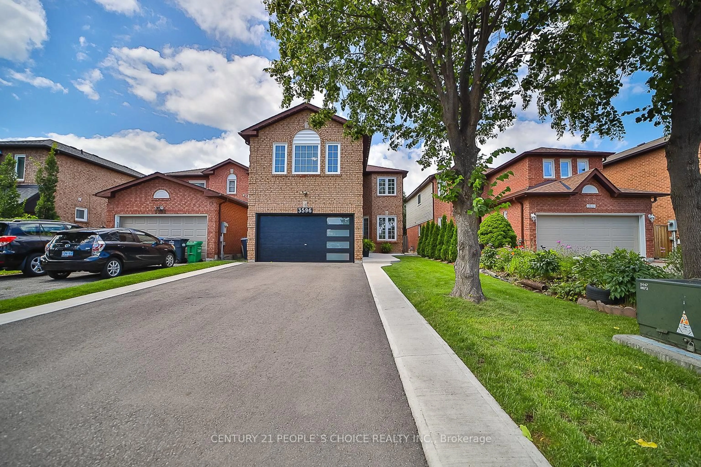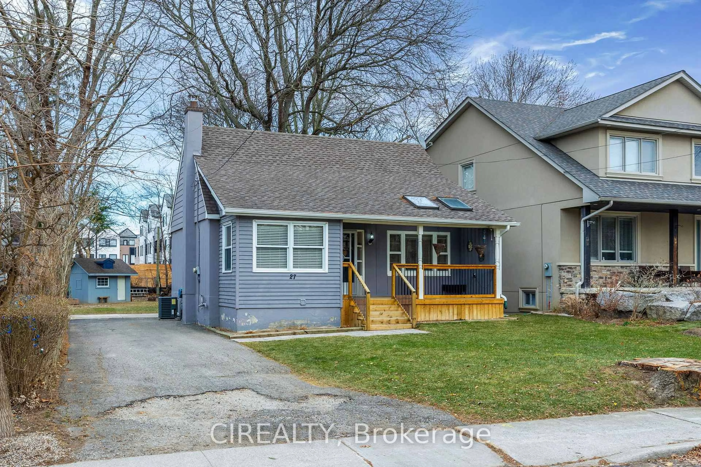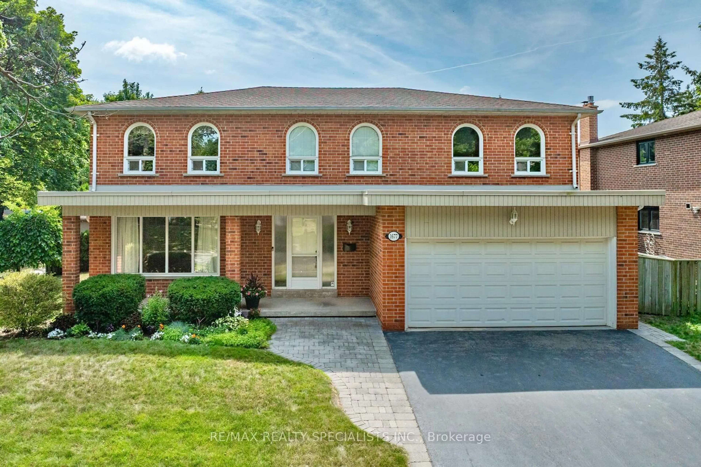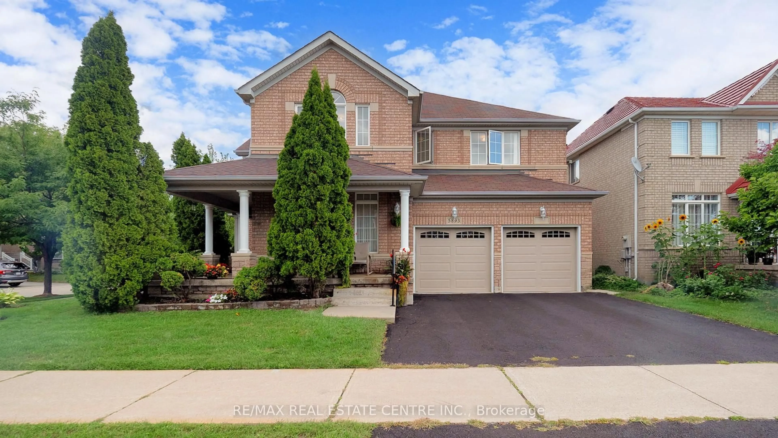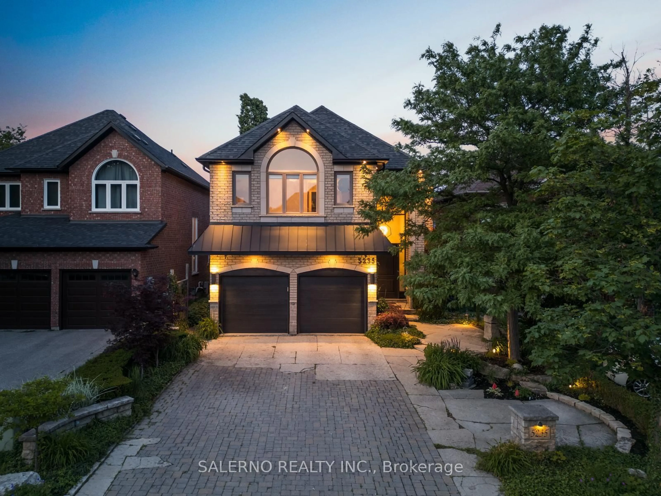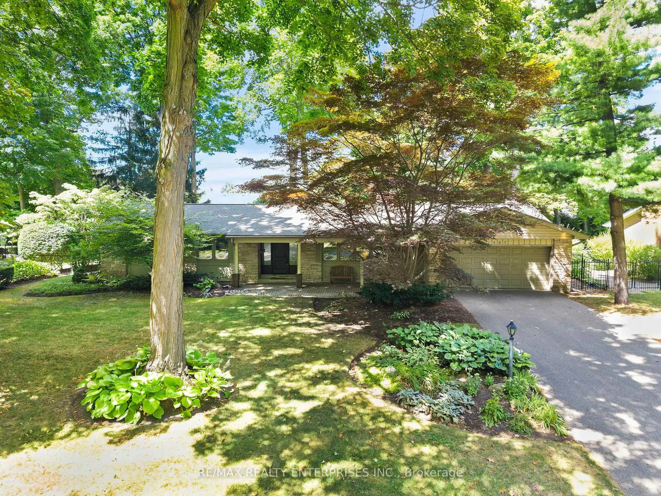Welcome to 4649 Colombo Crescent, a well-maintained detached home in the highly desirable Churchill Meadows community of Mississauga. Designed for space, light, and comfort, this residence offers four large hardwood-floored bedrooms and five bathrooms, including two primary suites, each featuring a private ensuite and generous closet space. The main level presents an open-concept design with a bright living and dining area, a cozy family room with fireplace, and a modern kitchen complete with extended cabinetry, quartz countertops, stainless-steel appliances, and a breakfast area with walk-out to the backyard-ideal for everyday family living and entertaining. Upstairs, all four bedrooms are spacious and sun-filled with large windows and ample storage. The main primary suite includes a large walk-in closet and a well-appointed ensuite bath. A second-floor library or office provides an ideal space for remote work or study. Convenient upper-level laundry enhances practicality. The finished basement offers two additional bedrooms, a full bathroom, and a generous recreation area-perfect for an in-law suite, guest accommodation, or extended-family living. The exterior features a brick façade, landscaped yard, and a wide private driveway accommodating six vehicles, with no sidewalk-eliminating snow-clearing during winter. Situated close to excellent schools, parks, shopping, transit, and major highways, this property combines location, comfort, and flexibility in one of Mississauga's most sought-after neighborhoods versatile, move-in-ready home that offers size, light, and thoughtful design for modern family living.
Inclusions: All Appliances & Light Fixtures.
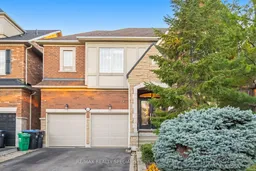 42
42

