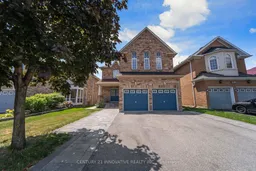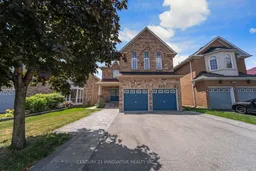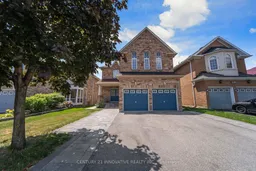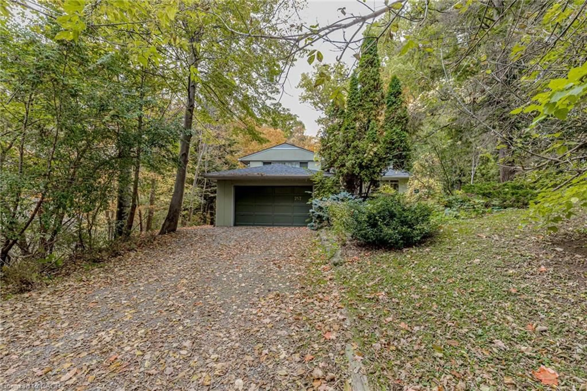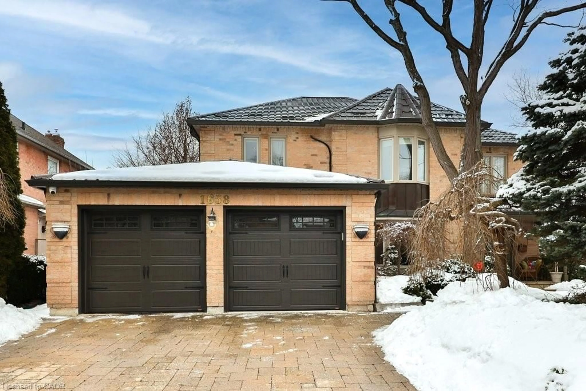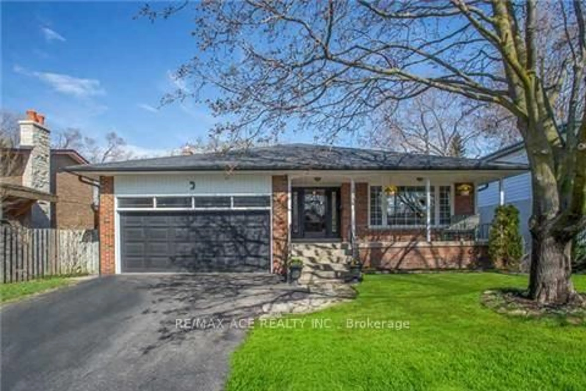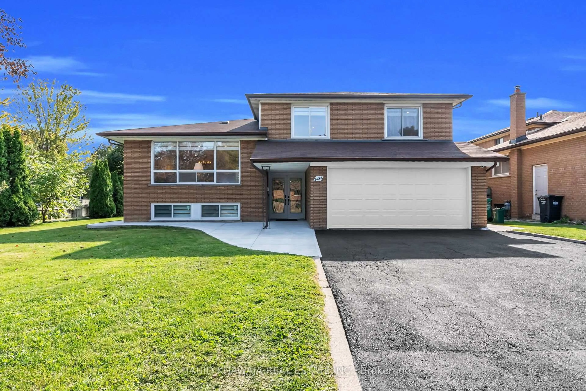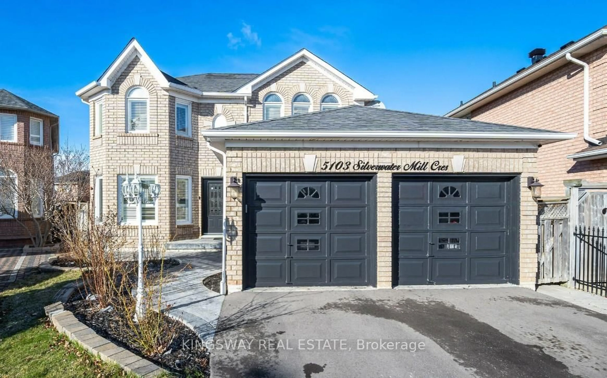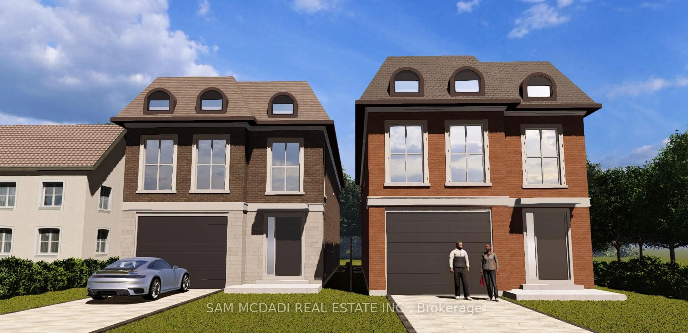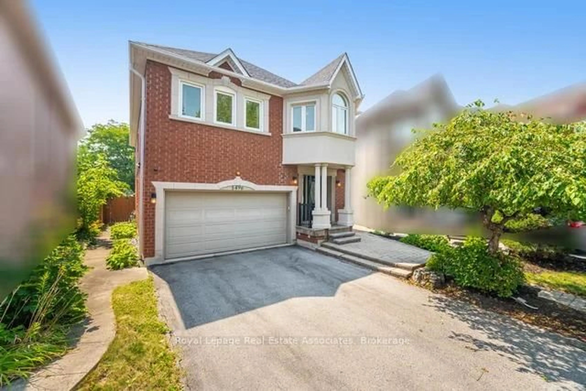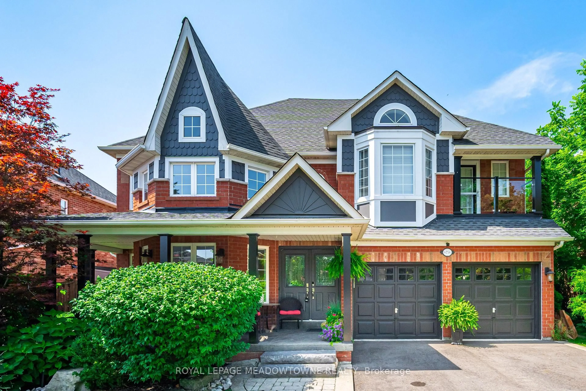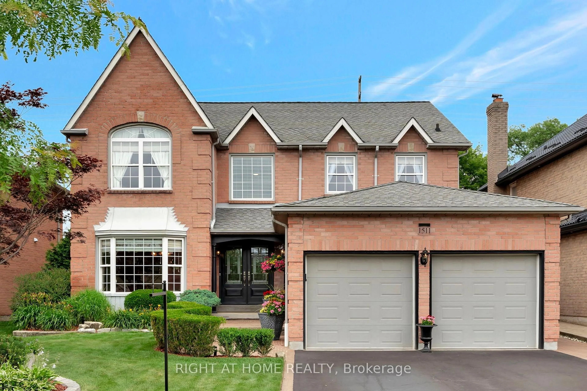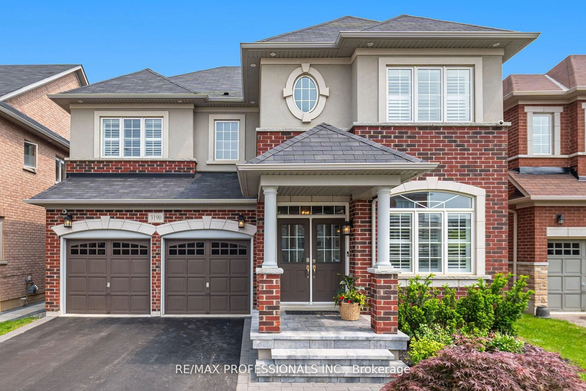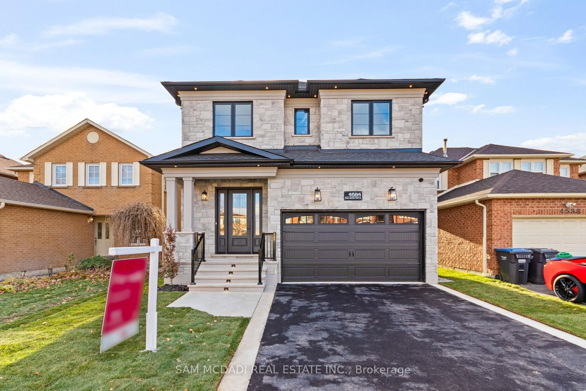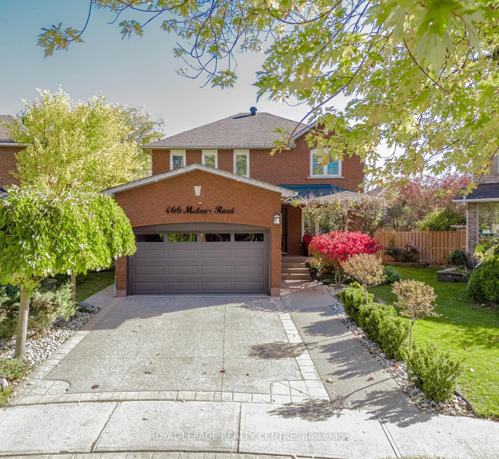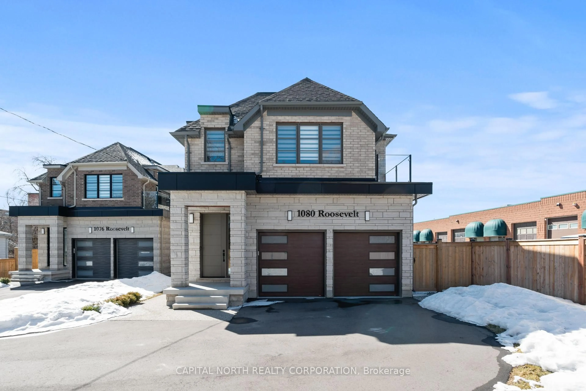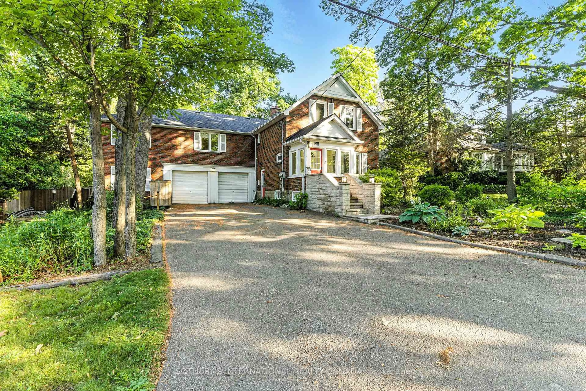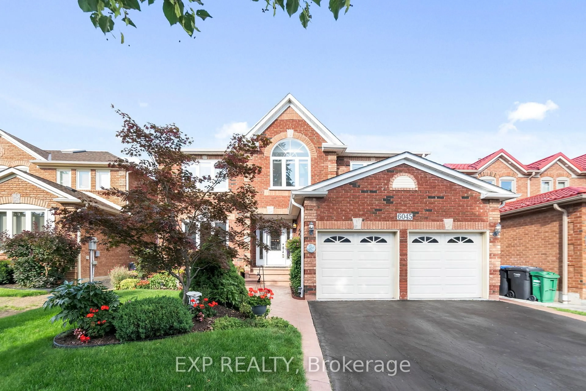Don't miss the rare opportunity to own this beautifully maintained 6 bedroom, 5 bathroom detached home in the heart of Mississauga, featuring a LEGAL BASEMENT. This property is ideally located on a quiet cul-de-sac with no homes behind it. This spacious home offers approximately 4,400 square feet of living space, including a finished LEGAL BASEMENT. The main floor boasts a thoughtful layout, featuring a bright and inviting separate family room with a gas fireplace, a well-lit living room with large windows, and a huge dining room perfect for entertaining. There's also an office that could easily serve as an additional bedroom. On the second floor, you will find 4 generously sized bedrooms and 3 full bathrooms, including two primary suites, each with a 4- piece ensuite. The second floor Living space is bright and spacious, ideal for extended family gatherings. The open-concept kitchen is equipped with stainless steel appliances and a large breakfast area. The luxurious LEGAL BASEMENT completed approximately two years ago, includes an open-concept living and dining area, a free-flowing kitchen with a massive island & stainless steel appliances, 2 bedrooms, and a full bathroom. Additionally, there is ample storage in the basement, along with connections for a washer and dryer. All Appliances in the house are nearly 2 years old. This well-planned home also features an extra large driveway with no sidewalk, allowing for parking of up to 6 cars on the driveway and 2 cars in the garage. Just steps away from Square One, Celebration Square, Sheridan College, Grocery Stores, Public Transit, Parks, the Living Arts Centre, Hospital, Library, Community center, top-rated Schools, and all the vibrant amenities of downtown Mississauga. This property truly has it all, offering endless opportunities! It is one of the LARGEST and NEWER Properties in the Community which is perfect for extended families or investors seeking great rental income.
Inclusions: Stainless Steel Appliances: 2 Fridges, 1 Gas Stove, 1 Stove, 2 Dishwashers ; Washing Machine and Dryer, Window Blinds, All Electrical Light Fixtures. Easy access to Public Transit, MiWay, GO Transit, & upcoming LRT, Major Highways 403, 401, 410, 407, 427. Minutes to Pearson Airport, Heartland Town center, Public & Catholic Schools.
