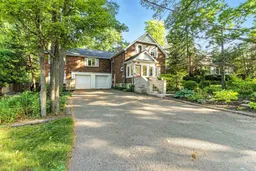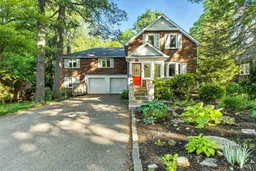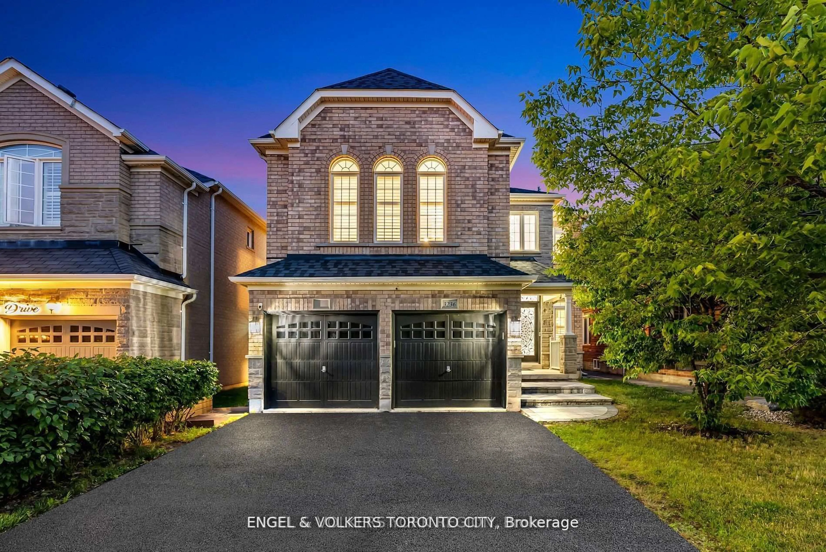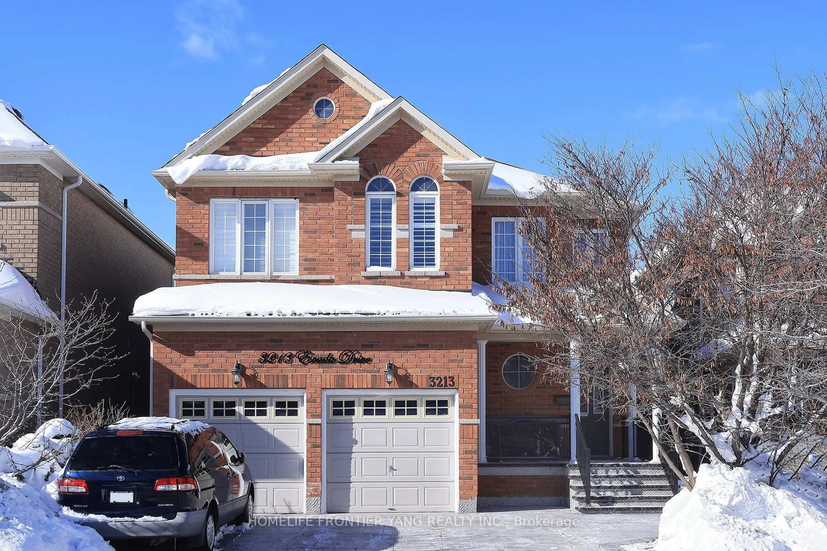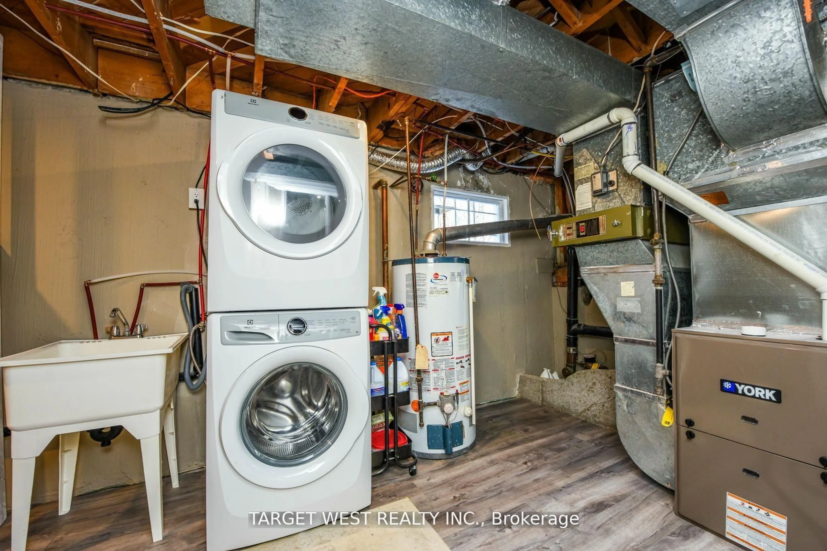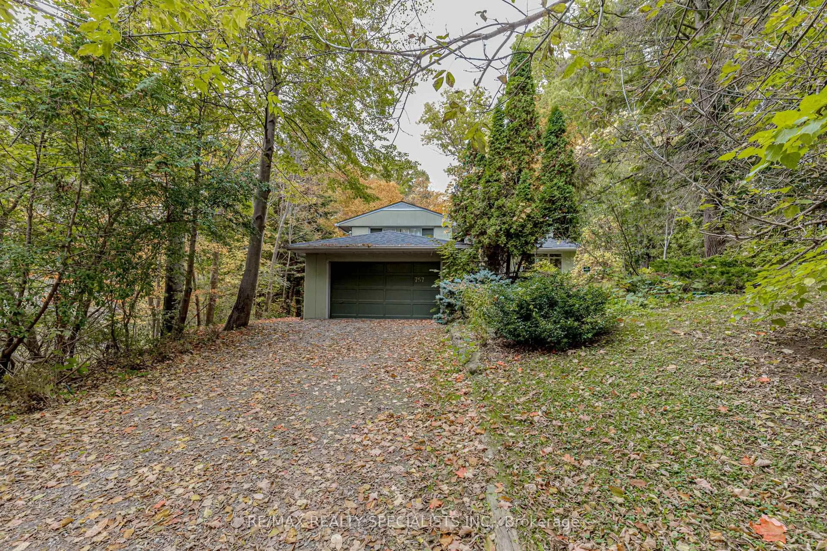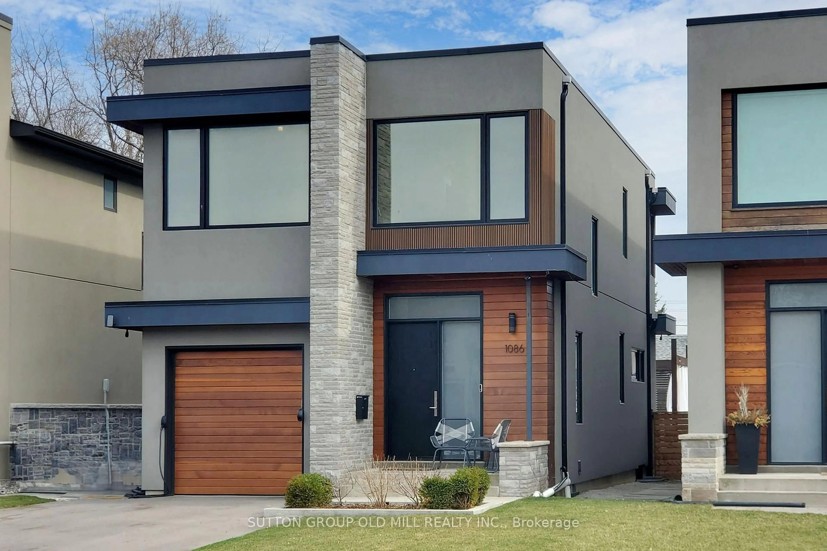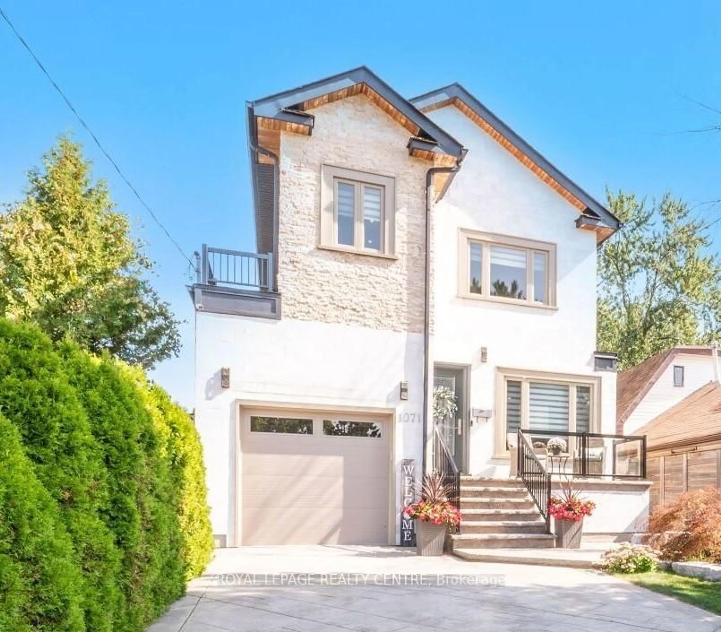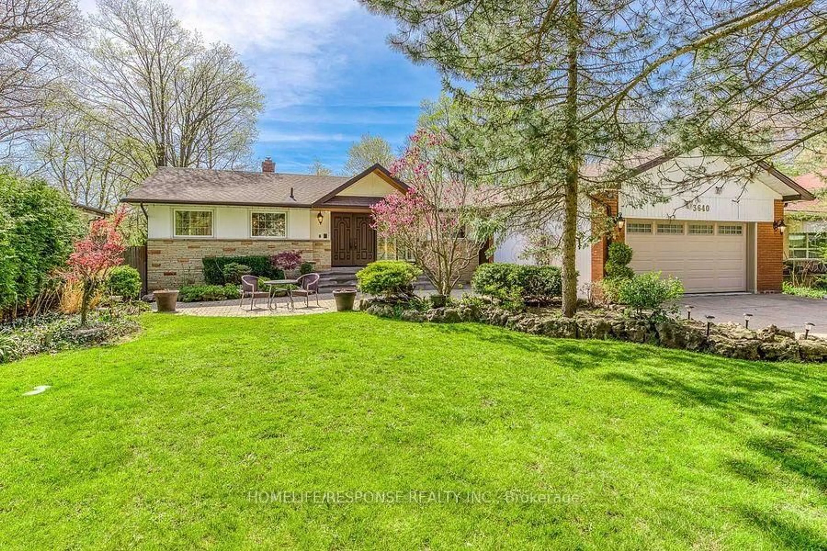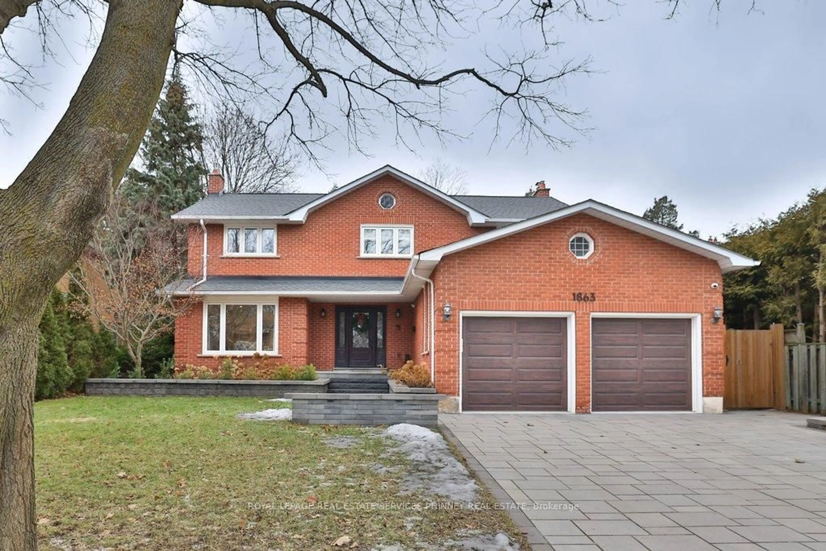Welcome to an exceptional opportunity in coveted Mineola West to own an expansive renovated character home that is ideal for large families (as well as those working from home) with its special layout, spacious proportions, large landscaped 78 x 132 ft mature treed lot, 8 car parking and prime location within the Kenollie school catchment area and just a 5 minute drive to Mentor College. A practical front mudroom leads into the formal living and dining rooms, a bright galley kitchen with skylit open breakfast area that looks down to the sunken family room addition with high ceilings, gas fireplace, floor-to-ceiling glass and sliding door walk-out to an enormous back deck and lush private back garden that's ready for relaxing in this summer. The main floor then wraps around the 2-car built-in garage (that could potentially be renovated for even more interior space) to provide a kitchenette area, 3-piece bathroom, office or 5th bedroom, laundry area, additional staircase going upstairs, and a separate side entrance. Incorporate this as living space for your immediate family, or seamlessly use as your office for professional use or as an in-law or nanny suite. The second floor boasts an enormous primary bedroom retreat with 5-piece ensuite, walk-in closet and gas fireplace. Three additional well-proportioned bedrooms make up the 2nd floor. The basement provides a 2nd laundry area, lots of storage and could be finished by the next owners. The back garden really is a stunner. When in the rear family room with its views, or on the deck or low-maintenance turf, you feel connected to the outdoors. All of this is just a short distance to the shops, GO Station and amenities of Port Credit, walking distance to Kenollie, and so close to Mentor. This is your opportunity to be in one of the GTAs most renowned neighbourhoods and school districts.
Inclusions: KitchenAid Fridge, KitchenAid Gas Stove, Bosch Dishwasher, GE Fridge, GE Cooktop, 2 Gas Fireplaces, Washer & Dryer (x2), All Electric Light Fixtures, All Window Coverings (Except Excl), Nest Door Bell, Exterior Security Cameras, Shed
