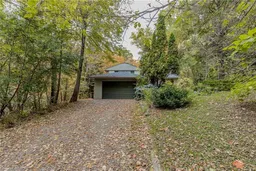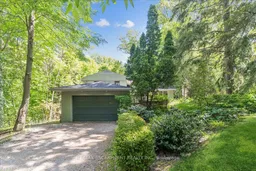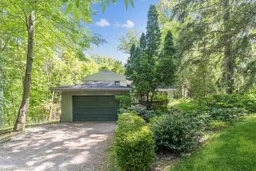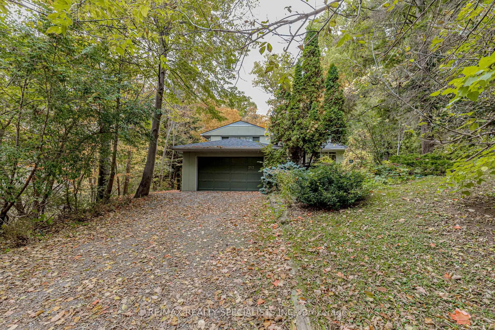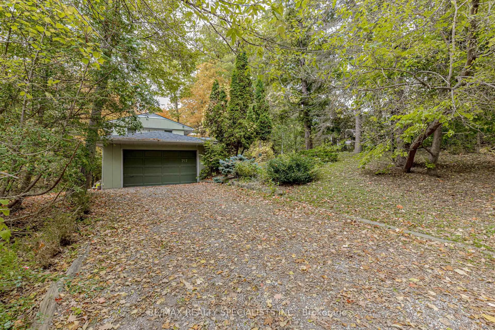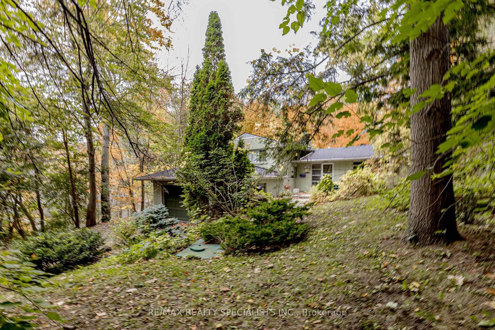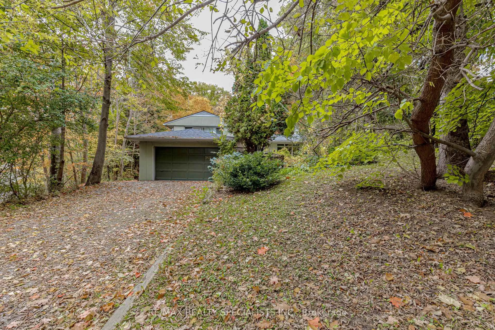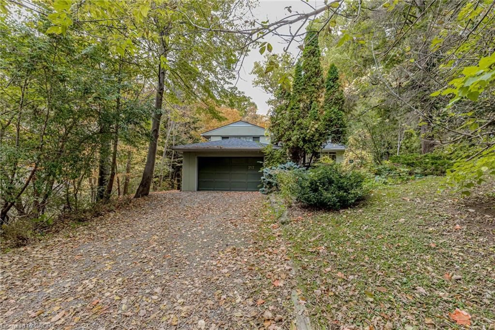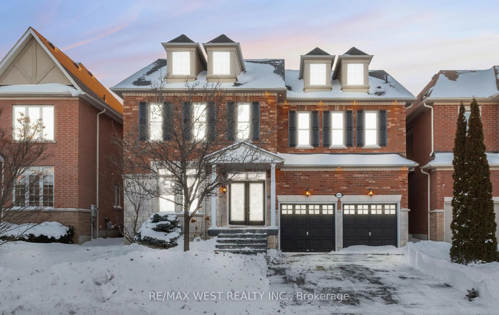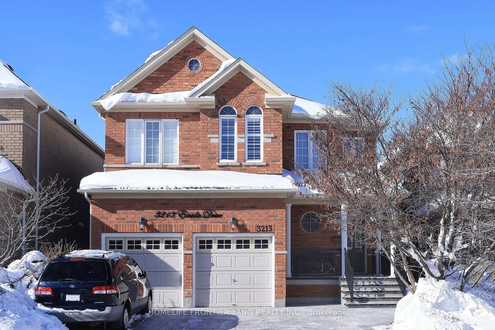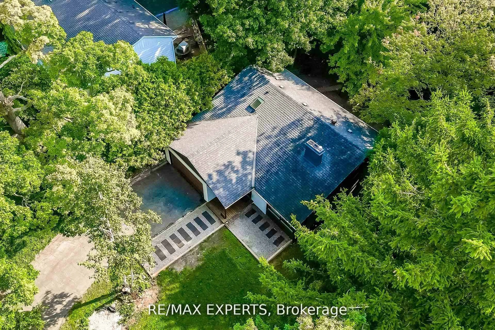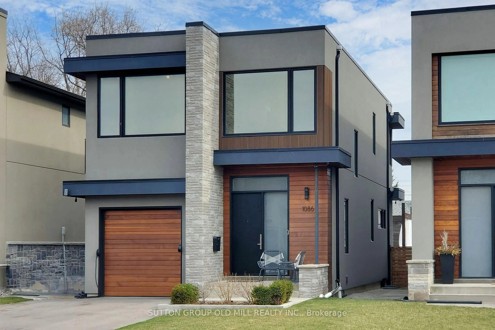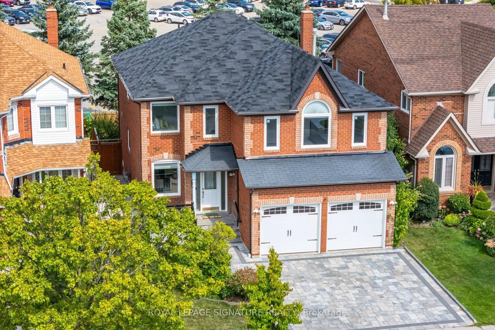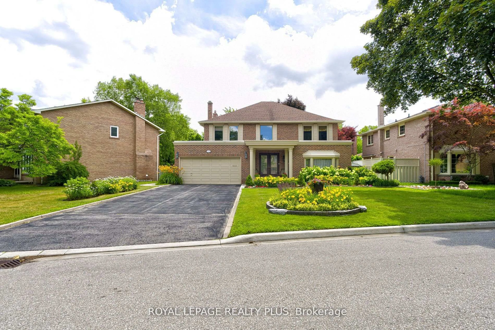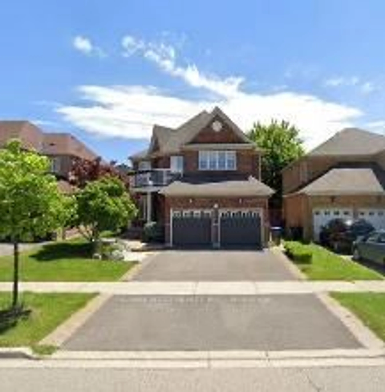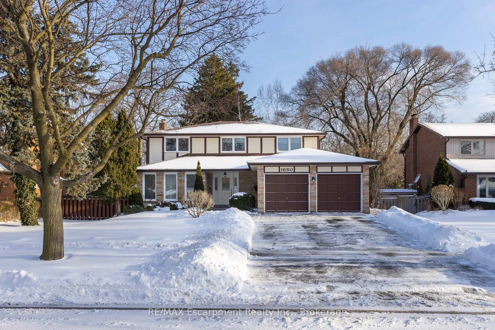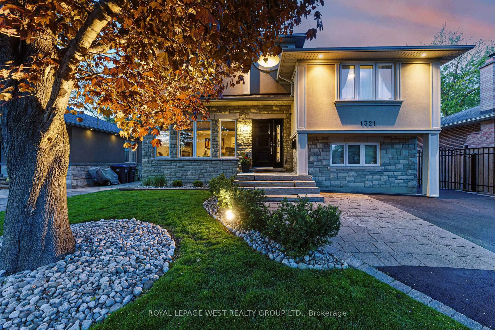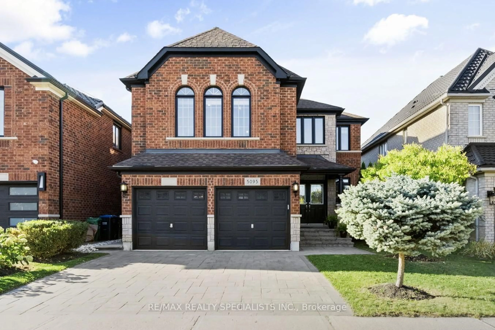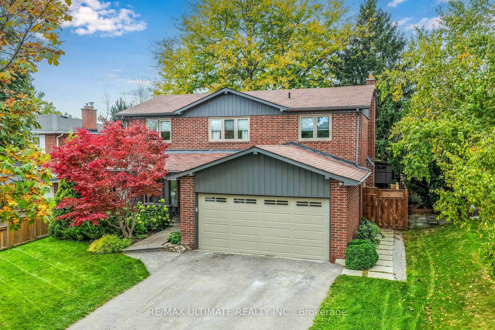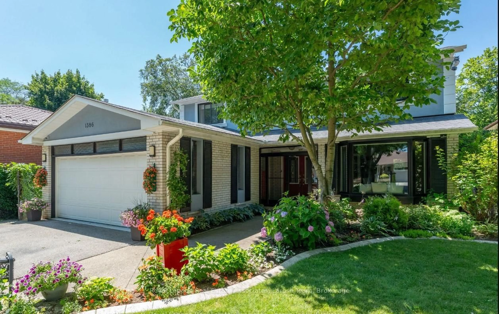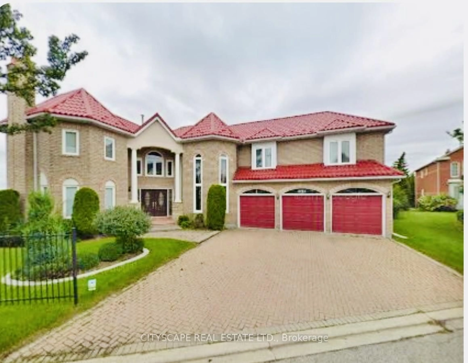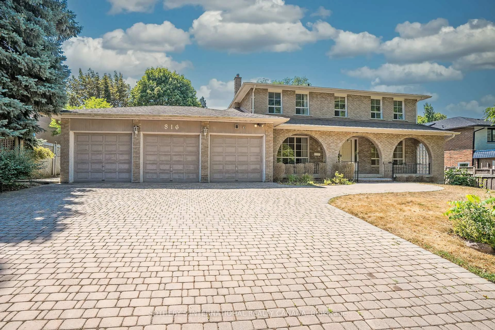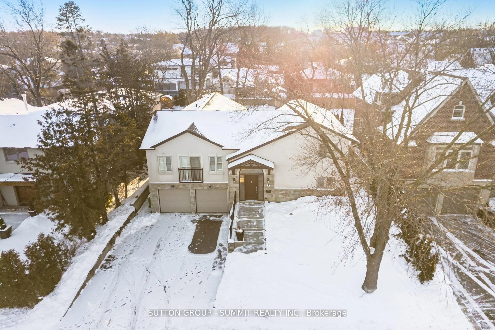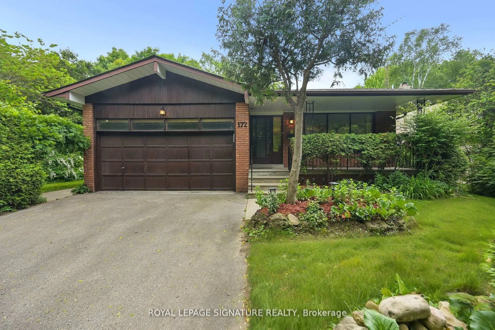757 Meadow Wood Rd, Mississauga, Ontario L5J 2S7
Contact us about this property
Highlights
Estimated valueThis is the price Wahi expects this property to sell for.
The calculation is powered by our Instant Home Value Estimate, which uses current market and property price trends to estimate your home’s value with a 90% accuracy rate.Not available
Price/Sqft$1,398/sqft
Monthly cost
Open Calculator
Description
Elegantly nestled among mature trees in Mississauga's prestigious Rattray Marsh community, 757 Meadow Wood Road occupies a generous 102 x 146 ft lot on one of the area's most coveted streets. This meticulously maintained 2+1 bedroom side-split residence presents an exceptional opportunity to enjoy as-is or to reimagine and create a bespoke luxury home befitting its remarkable setting.The home's sun-filled main level showcases expansive windows that invite an abundance of natural light and offer tranquil views of the surrounding greenery. The inviting living room features heated tile flooring and a gas fireplace, creating a warm and sophisticated ambiance. A separate family room, complete with a second gas fireplace, provides an intimate retreat for relaxation or entertaining.The primary bedroom is generously proportioned and complemented by a beautifully updated main bathroom, while the home's functional layout lends itself perfectly to customization or future expansion.Encircled by mature landscaping and lush greenery, the property affords complete privacy and the atmosphere of a secluded sanctuary. Ideally situated within a top-rated school district, the residence is mere steps from Lake Ontario and the Rattray Marsh Conservation Area's picturesque waterfront trails. It also offers easy access to Lakeshore Road's renowned dining, cafés, and boutique shopping. The Clarkson GO Station, just a five-minute drive away, ensures effortless connectivity throughout the Greater Toronto Area.This property represents a rare opportunity to reside in one of Mississauga's most distinguished neighbourhoods, where natural beauty and refined living converge.
Property Details
Interior
Features
Main Floor
Living
6.35 x 5.26Dining
4.5 x 3.3Window
Primary
4.24 x 3.89Kitchen
3.68 x 2.55Ceramic Floor
Exterior
Features
Parking
Garage spaces 1.5
Garage type Detached
Other parking spaces 4
Total parking spaces 5
Property History
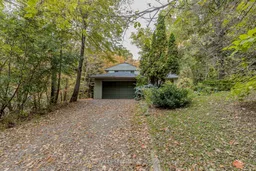 50
50