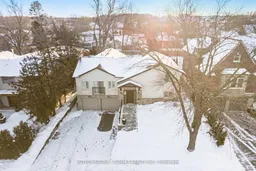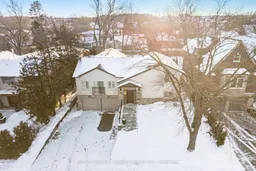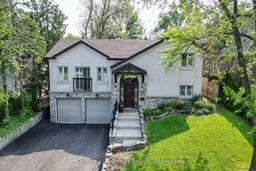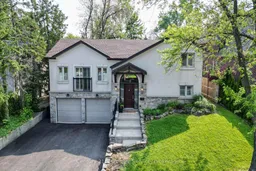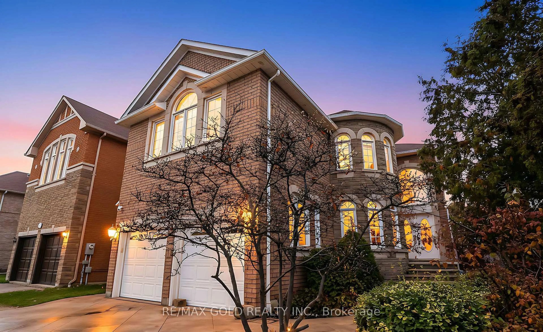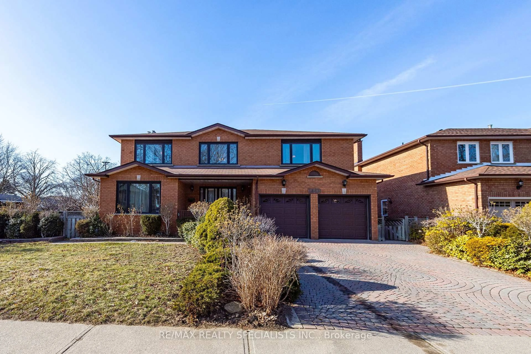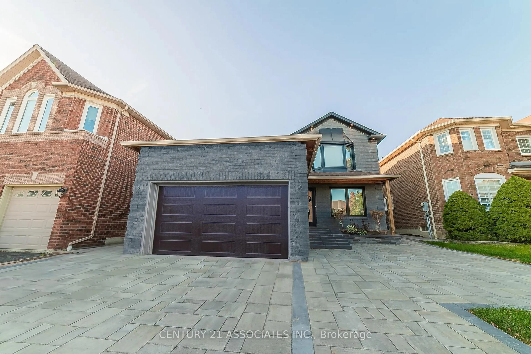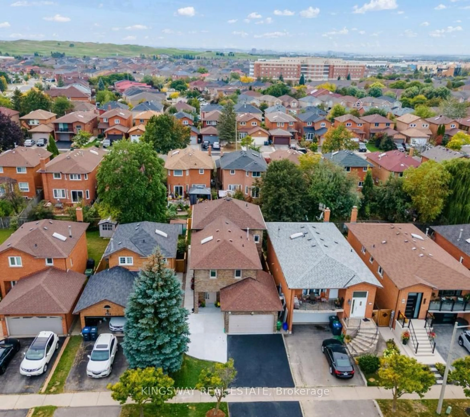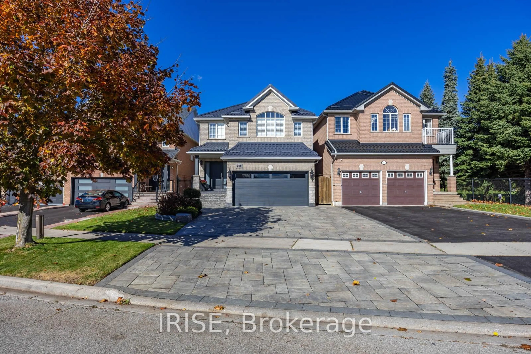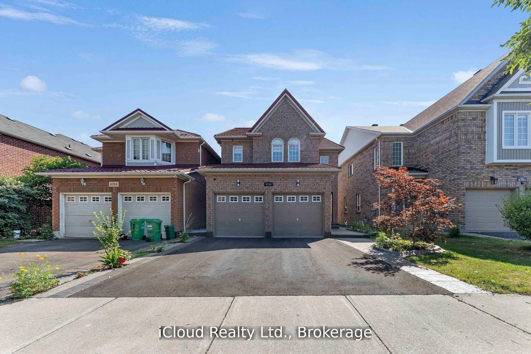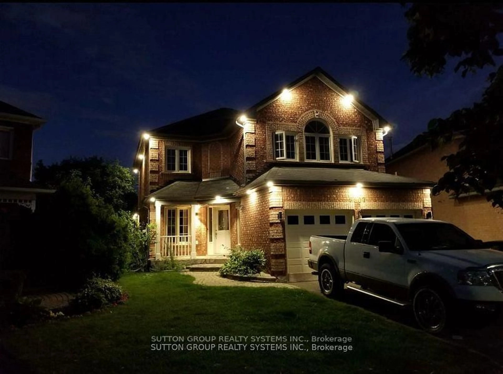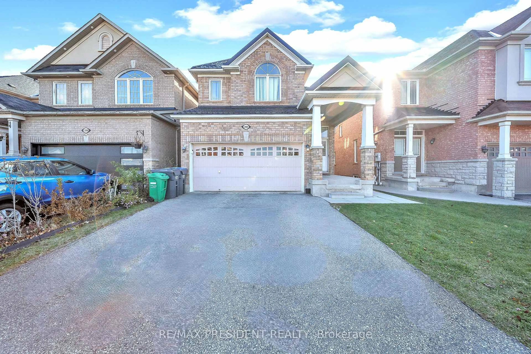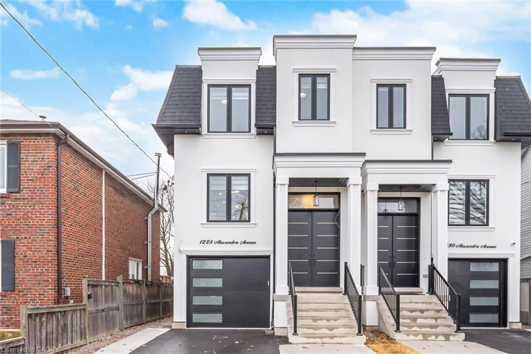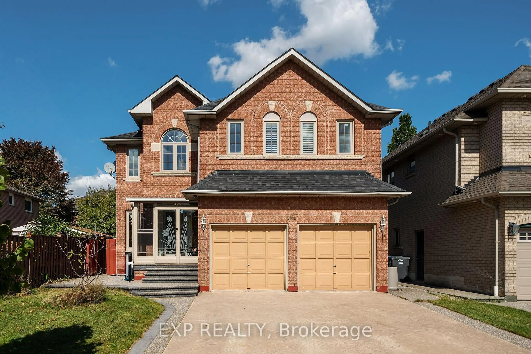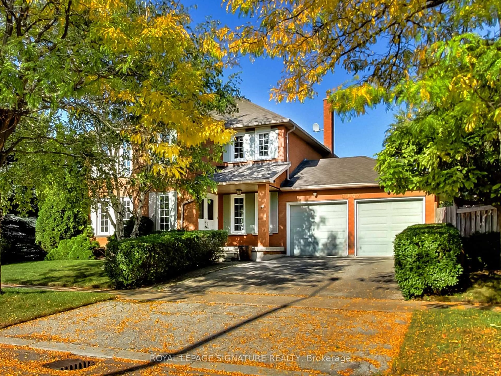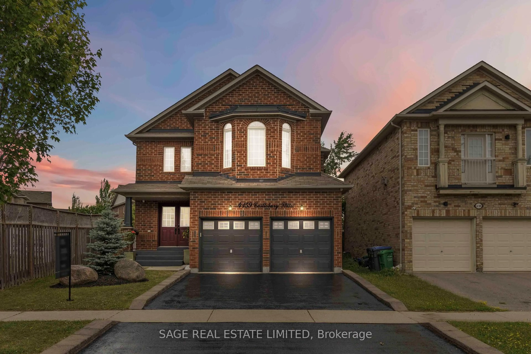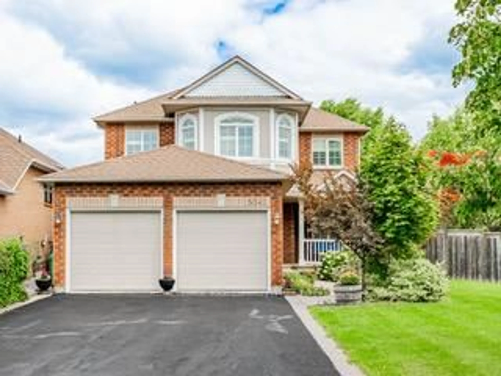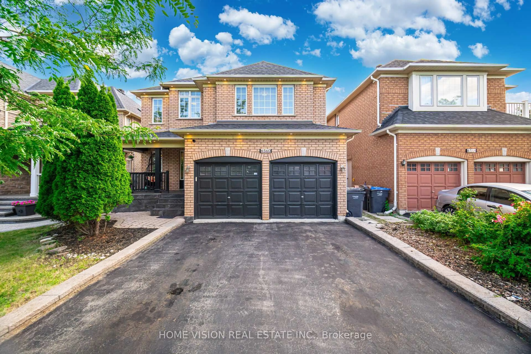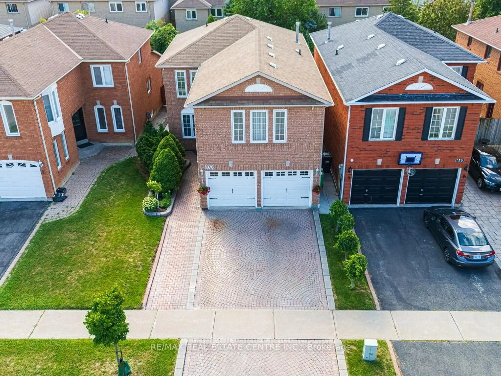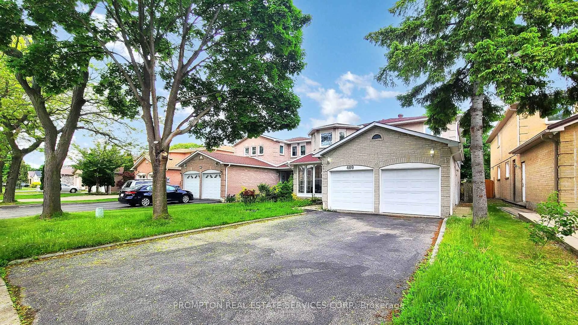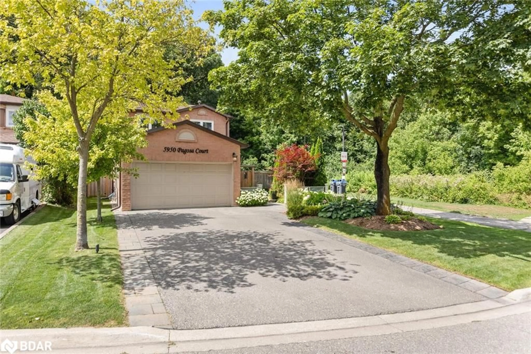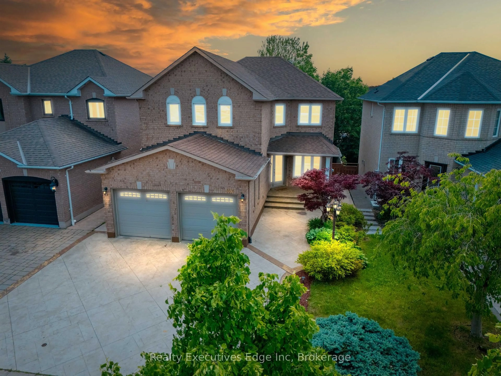Set on an expansive lot in the heart of Streetsville, this impressive executive home with addition delivers space, style, and exceptional functionality in one of Streetsvilles most established neighbourhoods. Offering 5+1 bedrooms (Primary bedroom is conveniently located on the main level!) and 4 bathrooms, this open concept renovated residence has been thoughtfully updated with premium materials, including solid hardwood flooring and large-scale windows that bring in an abundance of natural daylight. 2 year old roof, 2 furnaces, 2 a/c units, 200 amp. service. This home features spacious, well appointed living and dining areas, complemented by a beautifully designed kitchen that caters equally to daily living and hosting guests. The intelligent floor plan flows effortlessly, creating a comfortable yet refined atmosphere throughout. The lower level is fully finished and accessible through a separate entrance, providing excellent flexibility. With an additional bedroom, kitchen and generous living space, it is ideally suited for multi-generational living, guest accommodations, or potential rental income. The landscaped yard is spectacular, enjoy summer nights on the patio in privacy on the extra large 60 by 151.33 foot lot. Enjoy a highly walkable lifestyle just minutes from the Streetsville GO Station, highly ranked Vista Heights Public School and Streetsville Secondary School, and the vibrant boutiques, cafés, and dining options along the historic main Streets. Both highschools in the area offer French Immersion programs. Meticulously maintained and completely move-in ready, this is a rare opportunity to own a substantial family home in a welcoming, well connected community. An outstanding offering in Streetsville on one of the most desired streets in the neighbourhood due to the many recent rebuilds. Joymar is one of the most prestigious streets in all of Streetsville as most homes have been rebuilt. Very flexible closing, early or late. Dare to compare!
Inclusions: Inclusions: All existing appliances, electrical light fixtures, roughed in garage EV electric car charger , blinds, curtain rods, hot water tank, TWO furnaces, TWO central air conditioning units, GDO
