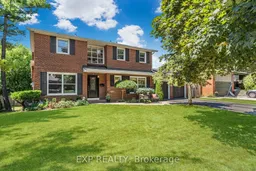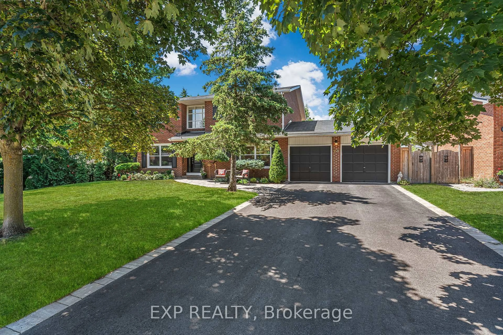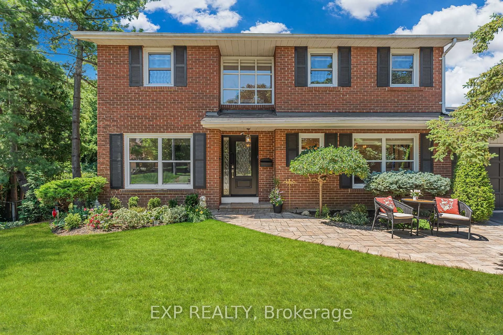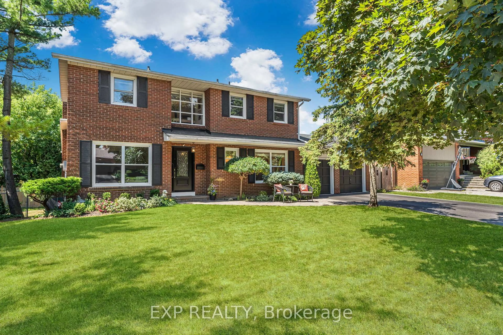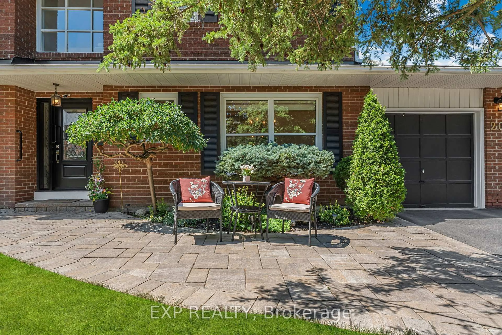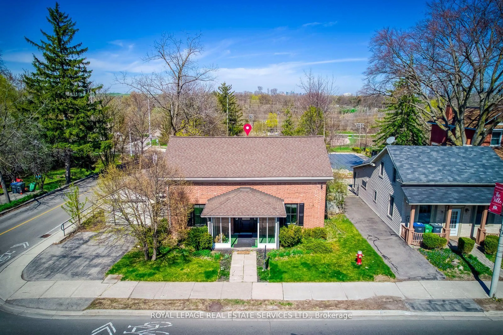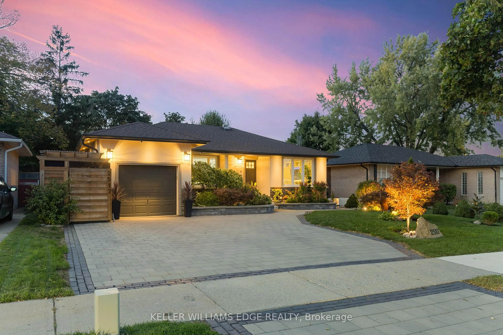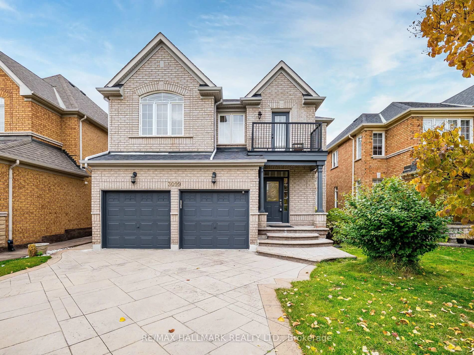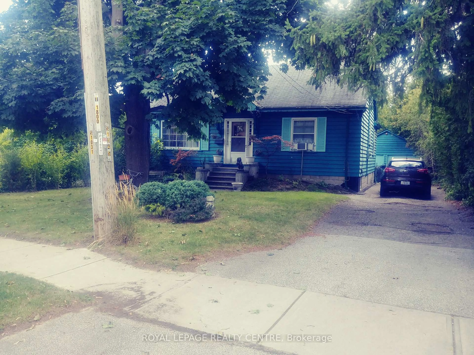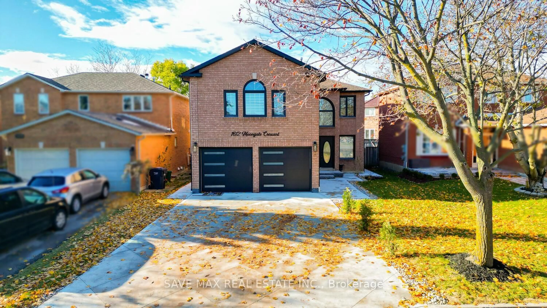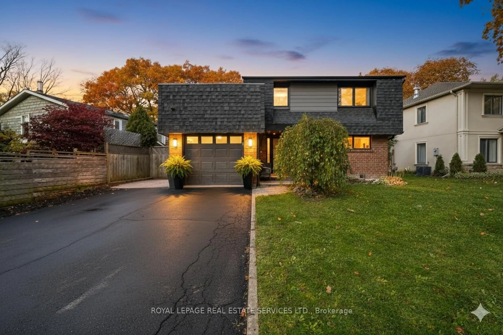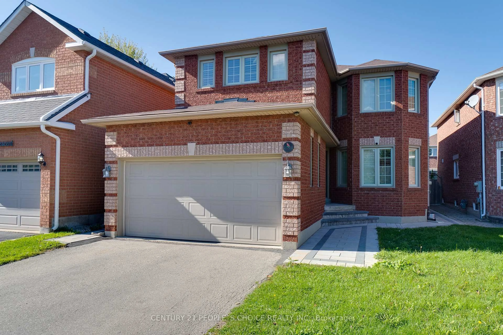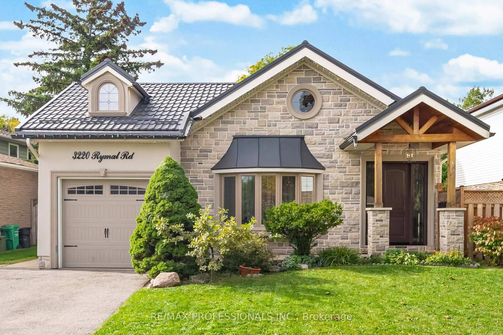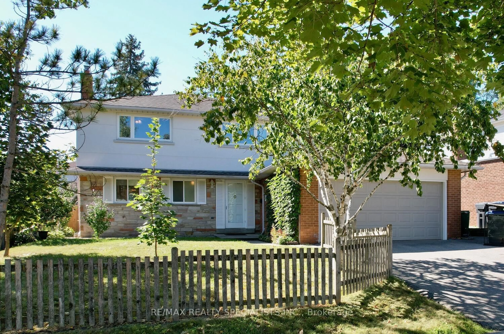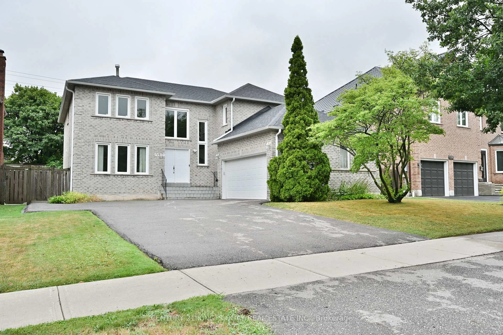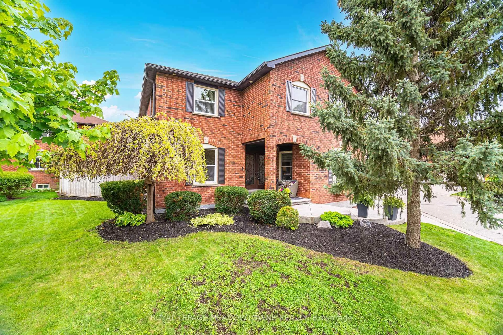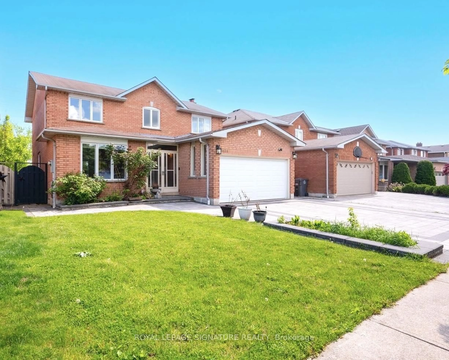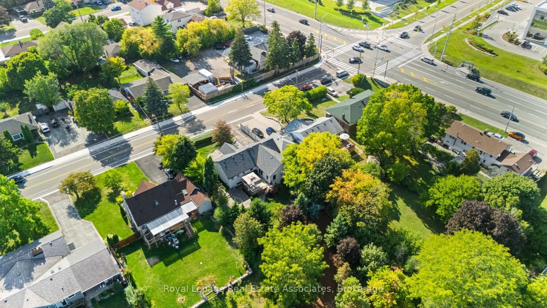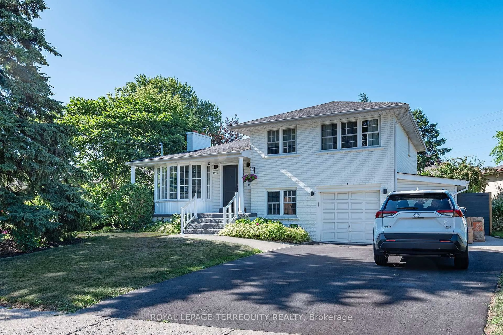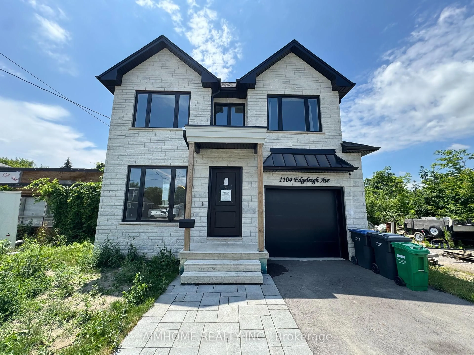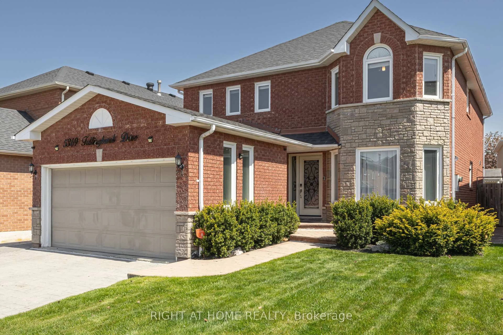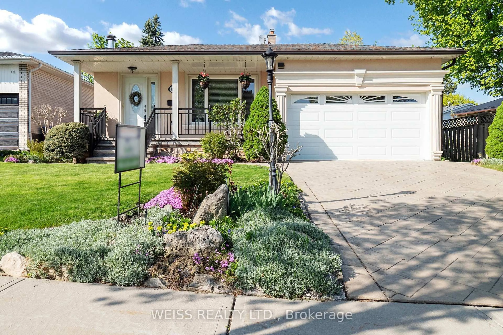20 Amity Rd, Mississauga, Ontario L5M 1P2
Contact us about this property
Highlights
Estimated valueThis is the price Wahi expects this property to sell for.
The calculation is powered by our Instant Home Value Estimate, which uses current market and property price trends to estimate your home’s value with a 90% accuracy rate.Not available
Price/Sqft$719/sqft
Monthly cost
Open Calculator

Curious about what homes are selling for in this area?
Get a report on comparable homes with helpful insights and trends.
+3
Properties sold*
$1.2M
Median sold price*
*Based on last 30 days
Description
Welcome to 20 Amity Road, Mississauga A Rare Find in the Heart of Streetsville. Lovingly owned by the same family for over four decades, thismeticulously cared-for backsplit sits on a quiet, family-friendly court in one of Mississaugas most sought-after neighbourhoods. Featuring 3spacious bedrooms upstairs and a possible 4th in the basement, 4 bathrooms, and multiple living areas, this home offers comfort, functionality, and character in equal measure. Step inside to a bright, modern kitchen complete with LG ThinQ smart appliances, Cafe line refridgerator, stone countertops, and plenty of storage, including 2 pantry spaces. The main floor also offers laundry with side-door access, as well as separated formal living room and dining area.The highlightof this home is the sunken family room with soaring ceilings, brick fireplace and walkout to the backyard. Downstairs, you'll find a rec. room /second family room with built-in wet bar, ideal for entertaining or relaxing, plus a bathroom and extra office or flex space. Enjoy the outdoors inyour private backyard, featuring mature landscaping and an included hot tub. The 77' x 88' lot also offers a double driveway, attached garage,and excellent curb appeal. Located near Culham Trail, River Grove Community Centre, and within minutes to the 401/403/407, this property combines peaceful suburban living with unmatched convenience. Book your tour today!
Property Details
Interior
Features
2nd Floor
Primary
3.7 x 4.83W/I Closet / 3 Pc Ensuite / O/Looks Backyard
2nd Br
4.11 x 3.11Broadloom / Closet / Large Window
Bathroom
3.33 x 1.324 Pc Bath / Tile Floor / Large Window
3rd Br
3.19 x 3.33Broadloom / Closet / Large Window
Exterior
Features
Parking
Garage spaces 2
Garage type Attached
Other parking spaces 4
Total parking spaces 6
Property History
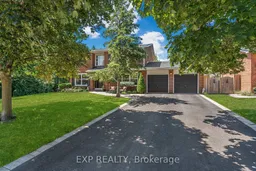 40
40