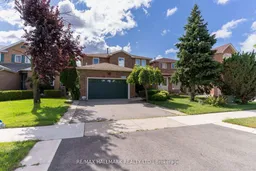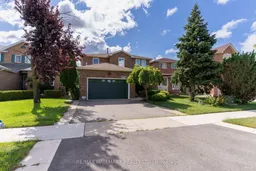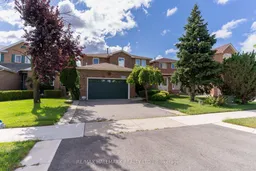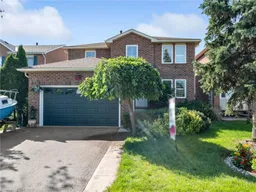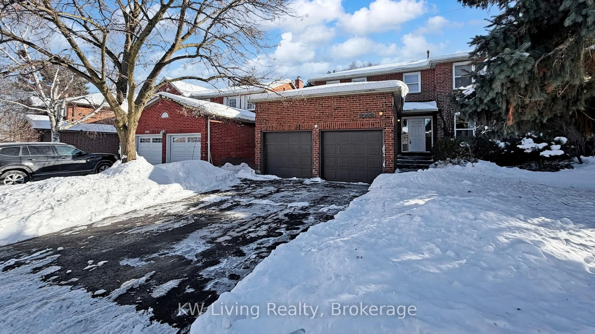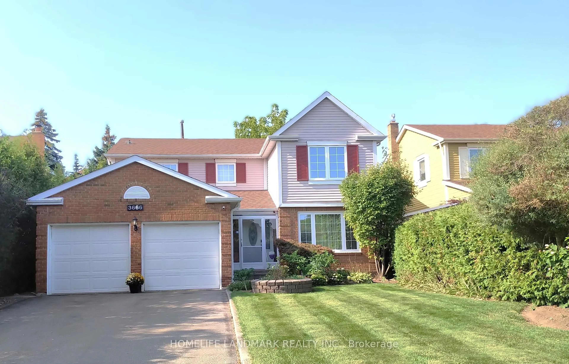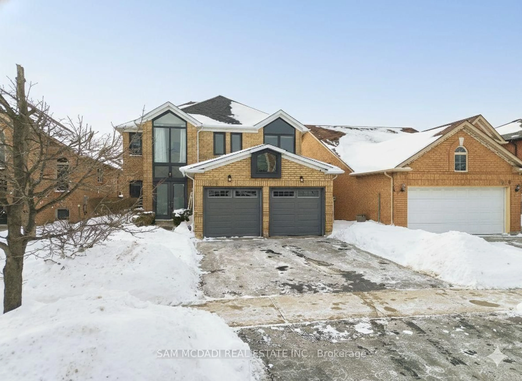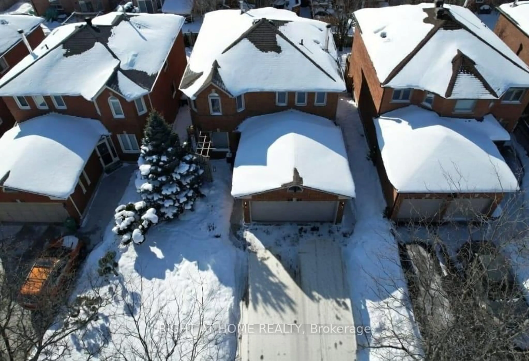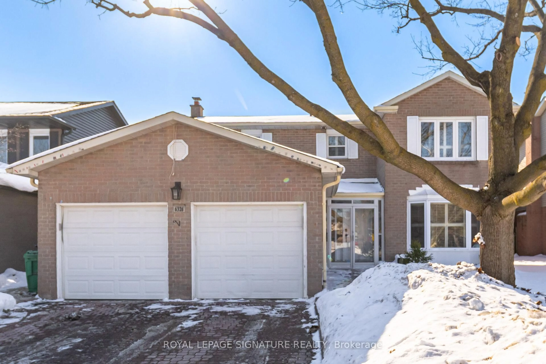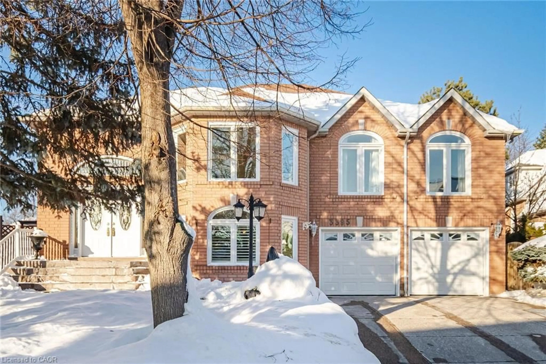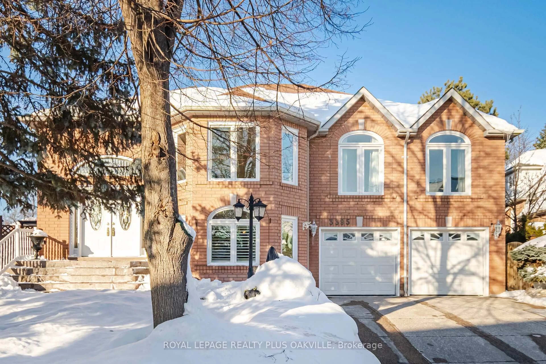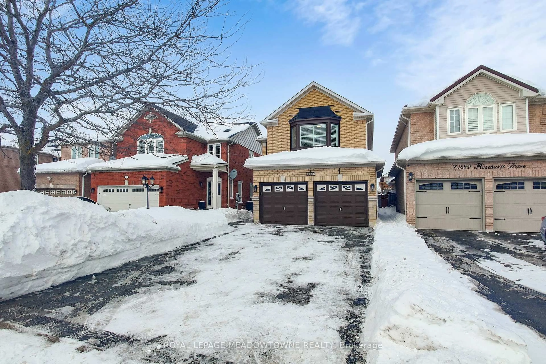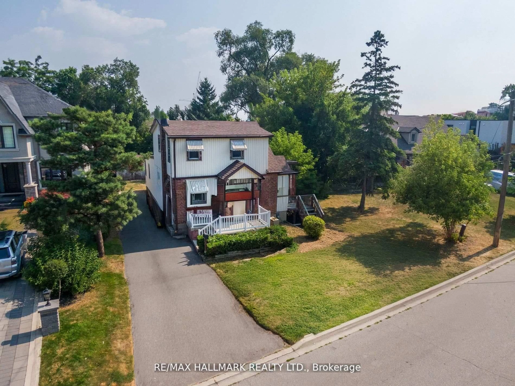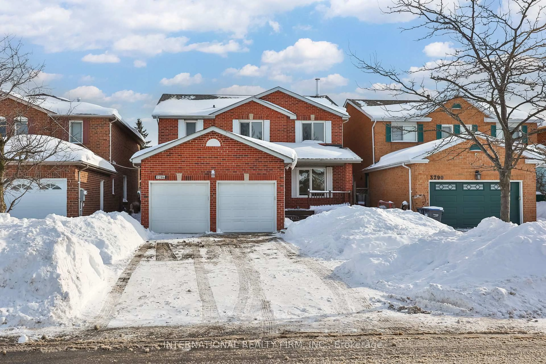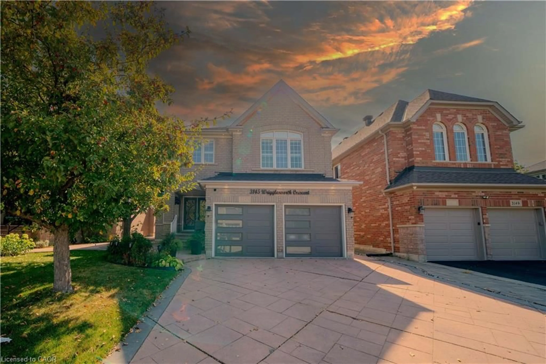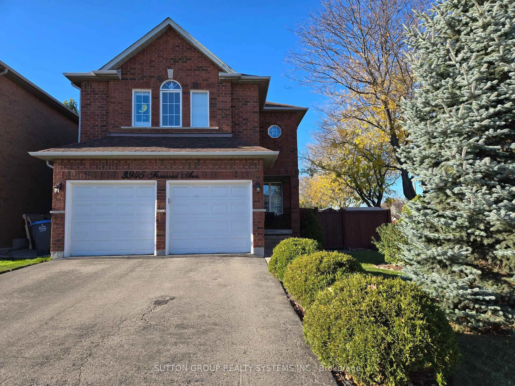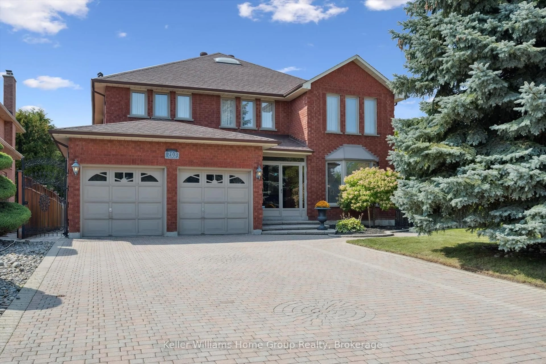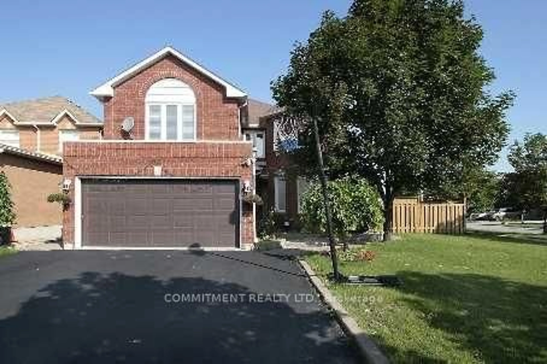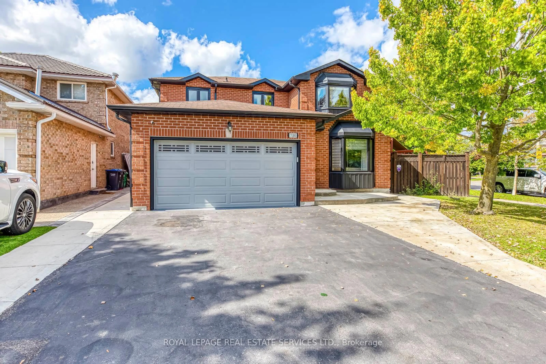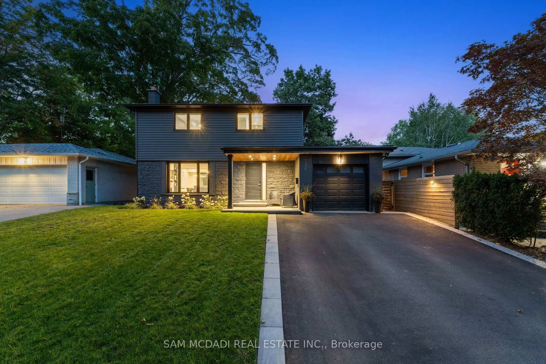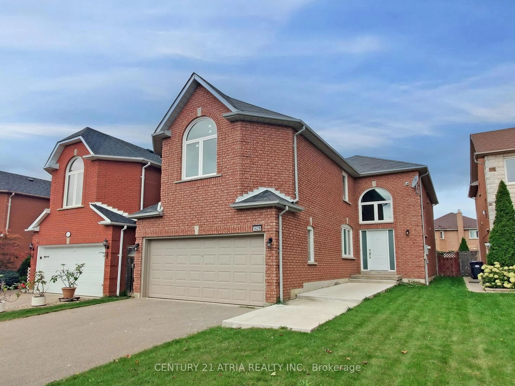Welcome to this sun-filled, meticulously maintained home located directly across from two elementary schools andThorncrest Park, complete with tennis courts and a soccer field. Thoughtfully updated with energy-efficient windows, skylights, Californiashutters, hardwood flooring, and elegant wainscotting throughout the main floor, this home blends timeless charm with modern comfort. Thespacious backyard offers a true outdoor retreat with a large entertaining deck, a kids' playground, and a fully insulated studio shed withelectricity perfect as a home office, gym, or creative space. Inside, the finished basement features two bedrooms, a full bathroom, a secondkitchen/living area with a fireplace, and ample storage, making it ideal for extended family. Recent upgrades include new appliances(2021/2022), A/C (2020), water heater (2021), a 50-year roof (2021), and a heated double garage with built-in storage. The upper level has beendouble-insulated for year-round efficiency, and the convenience of main floor laundry adds to the homes functionality. This is a rareopportunity to enjoy space, style, and a vacation-like lifestyle in one of the areas most family-friendly pockets.
Inclusions: All appliances: Microwave, oven, fridge, stove, washer, dryer, dishwasher, 1 fridge in basement, 1 beverage fridge in basement,lawnmower, all light fixtures
