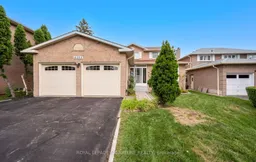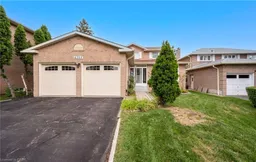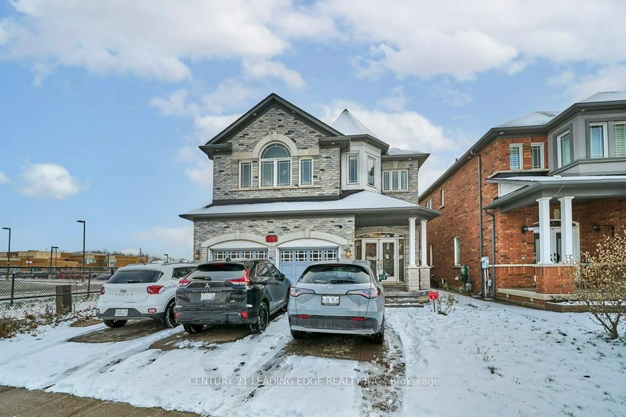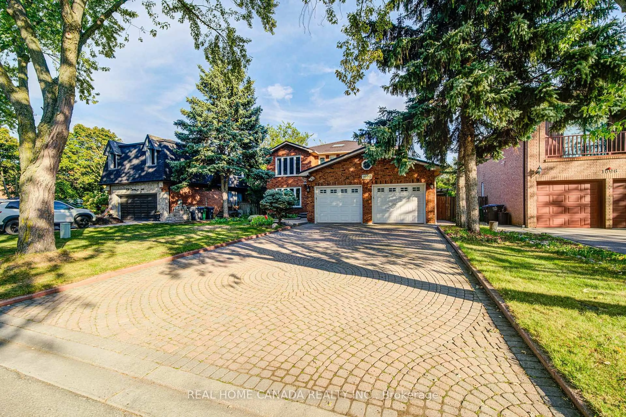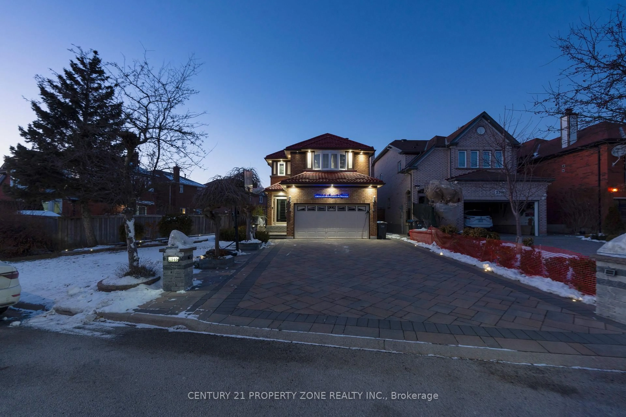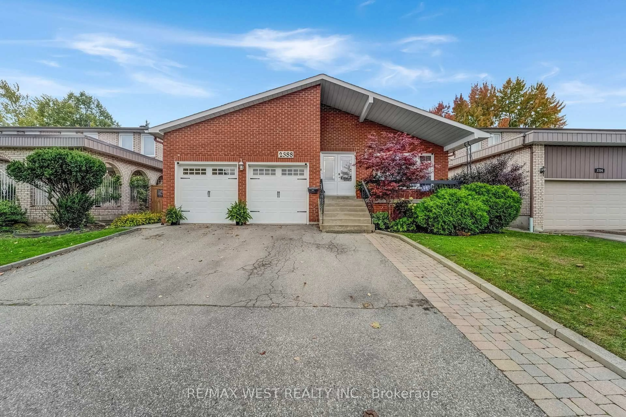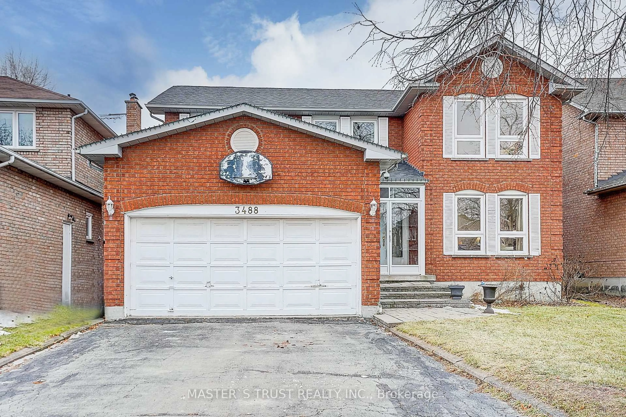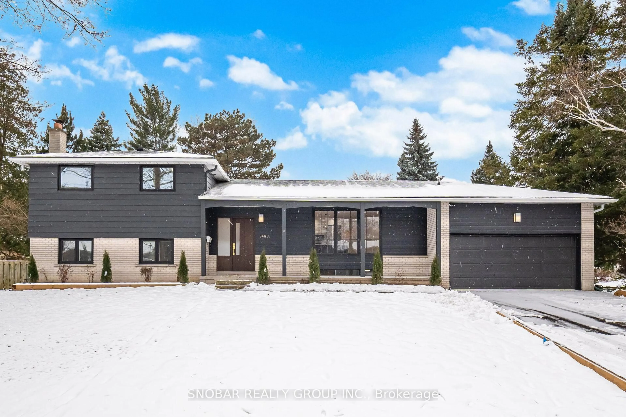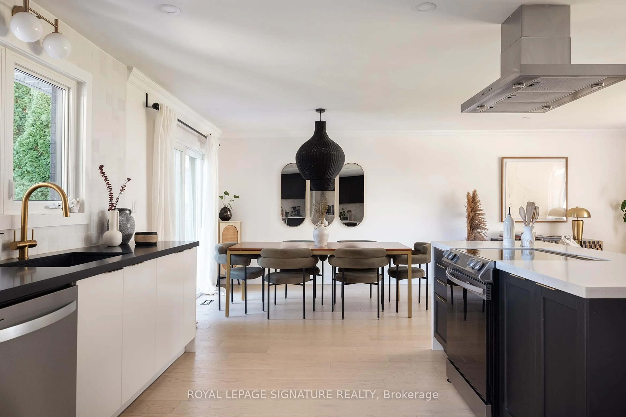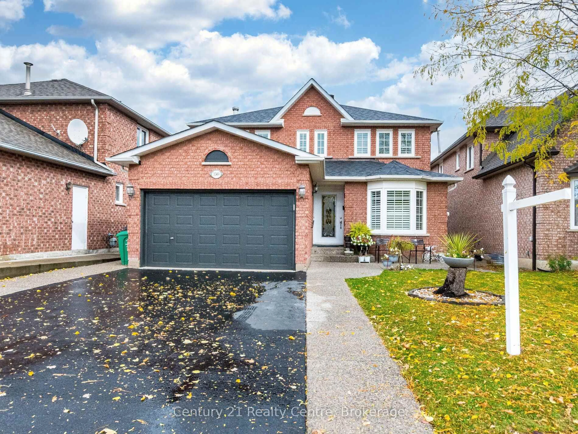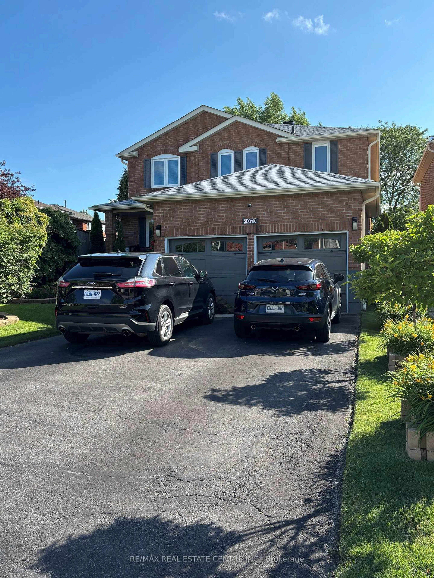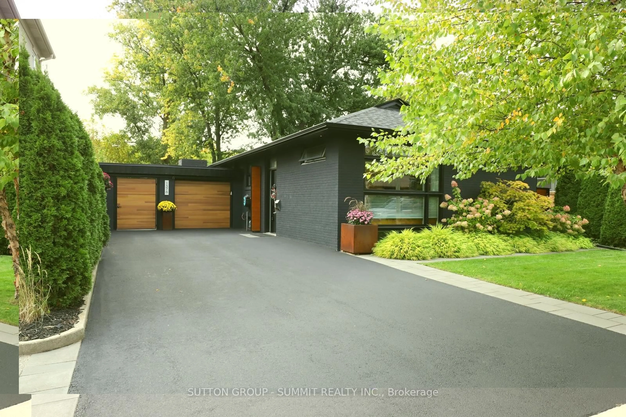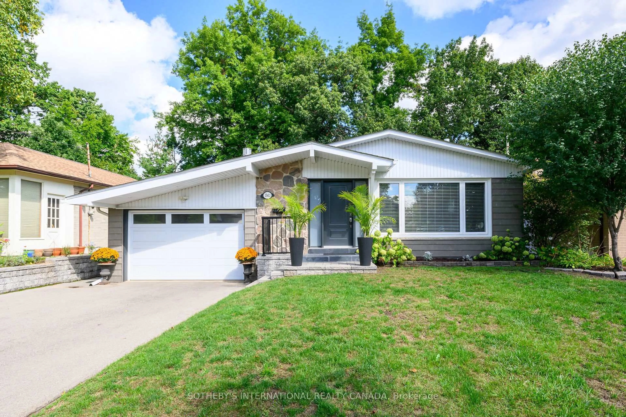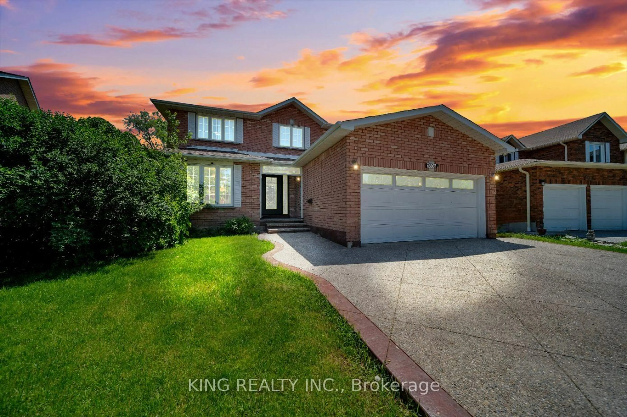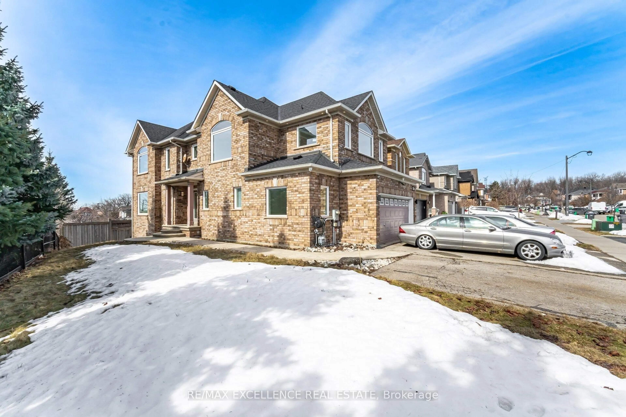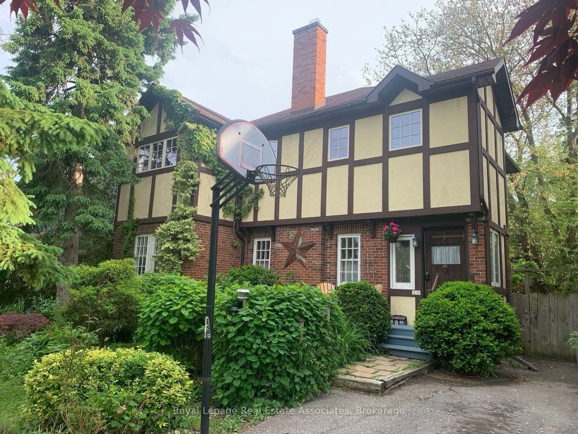Welcome to Sawmill Valley one of Mississauga's most sought-after communities. This spacious two-storey family home offers 4 bedrooms, 4 bathrooms, and 2,587 sq. ft. of above-grade living space, with a fully finished basement bringing the total to over 4,000 sq. ft. Perfect for multi-generational households, growing families, or those needing dedicated rec and home office space.Inside, the home showcases a solid, functional layout with generous principal rooms and plenty of natural light. The kitchen is not original, offering modernized finishes and a bright space to cook and gather, while still leaving room for your personal touch. Gorgeous hardwood floors, fresh new carpeting and a brand new coat of paint make it ready for you to move in.The finished basement expands your living options, whether for recreation, a playroom, home office, or guest accommodations. Step outside to a large backyard, perfect for play, entertaining, or future landscaping projects.Set on a quiet street in the heart of Sawmill Valley, this home is surrounded by what makes the neighborhood so desirable: top-rated schools, scenic trails, lush parks, and family-friendly streets. Everyday conveniences are close by, with shopping, dining, and services minutes away. Commuters will appreciate quick access to Highway 403, GO Transit, and MiWay routes, as well as proximity to Credit Valley Hospital, the University of Toronto Mississauga campus, and Square One.This is a rare opportunity to secure a foothold in an established community and enjoy both immediate comfort and long-term potential. Don't miss this Sawmill Valley gem.
Inclusions: Existing Fridge, stove, dishwasher, OTR hood, washer, dryer, all window coverings, all light fixtures, two garage door openers with remotes, furnace, air conditioning unit and equipment
