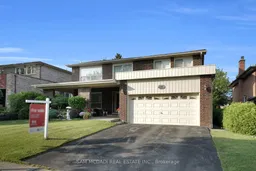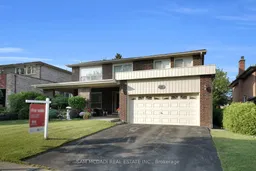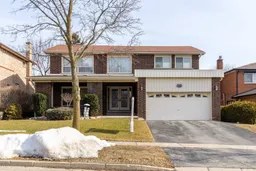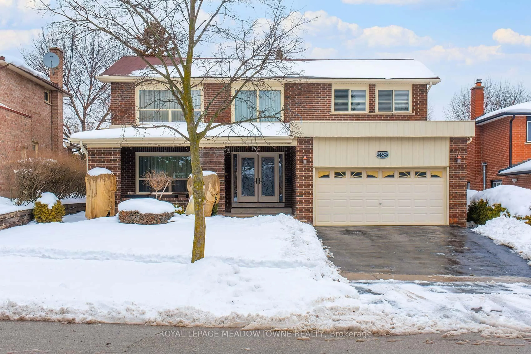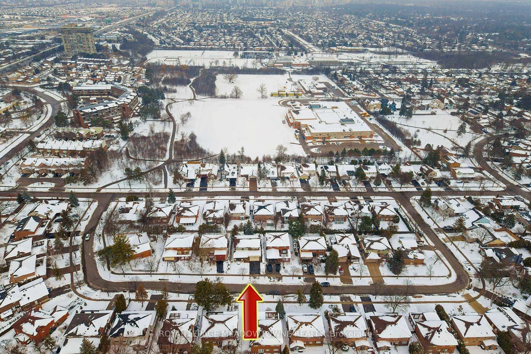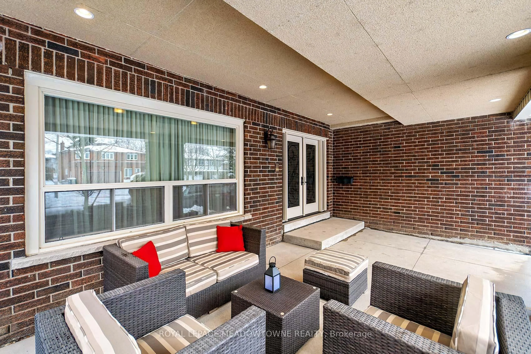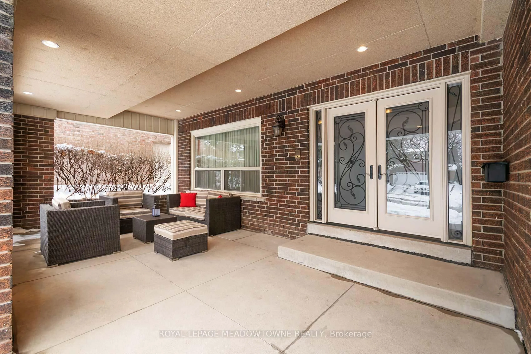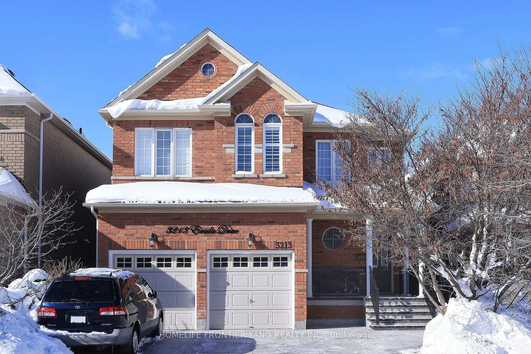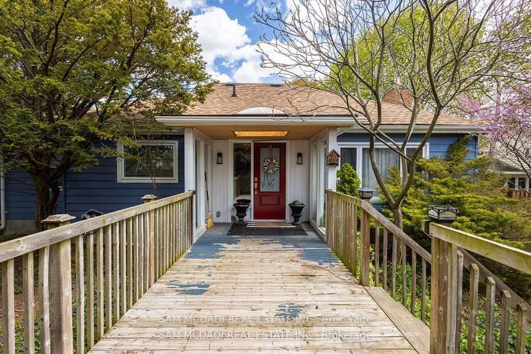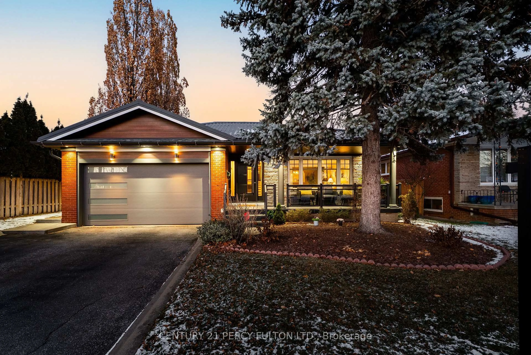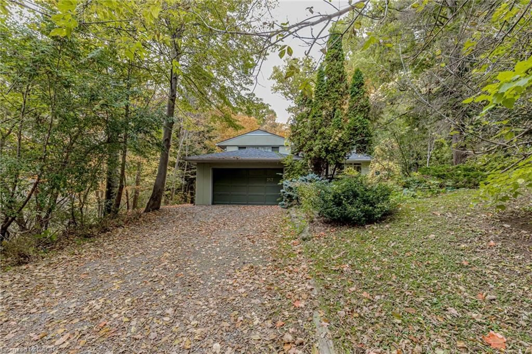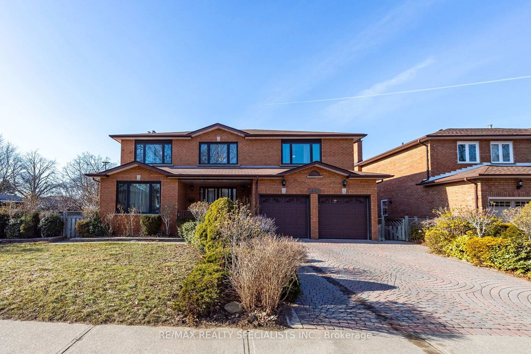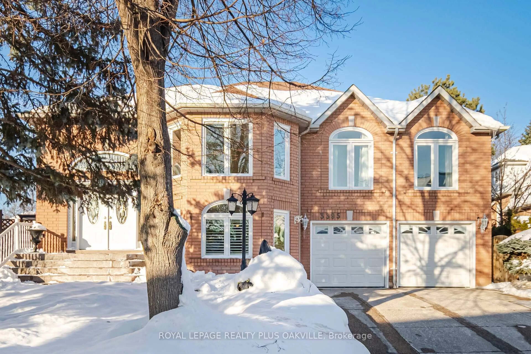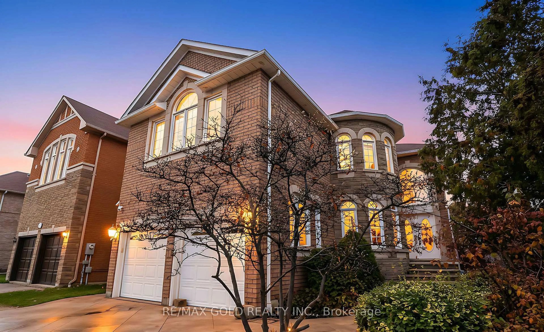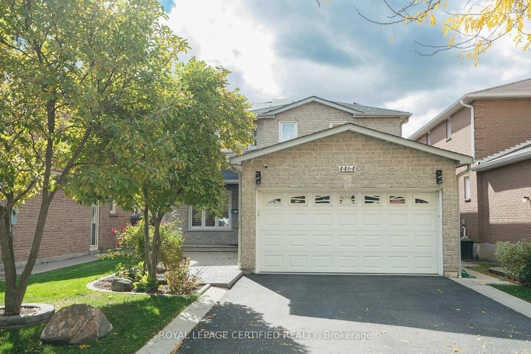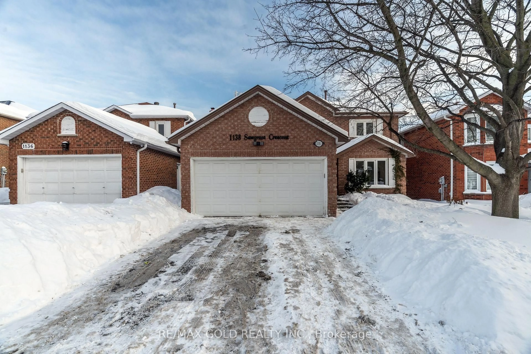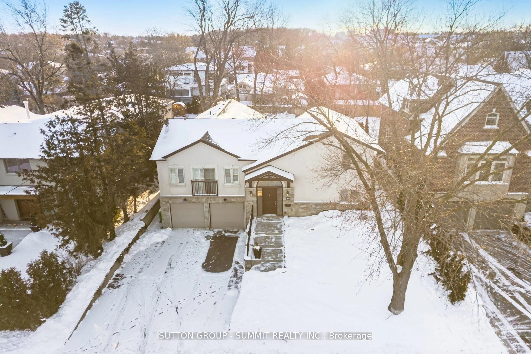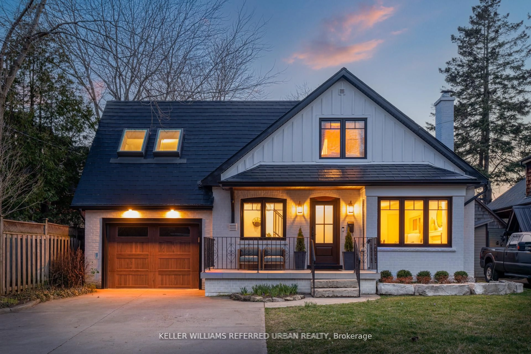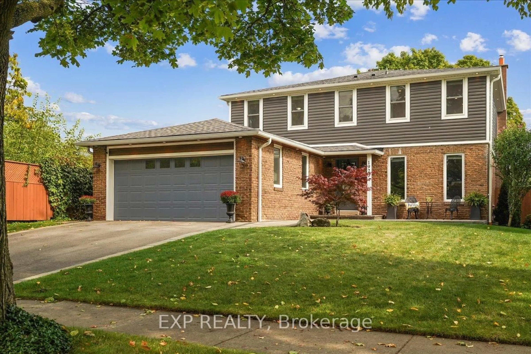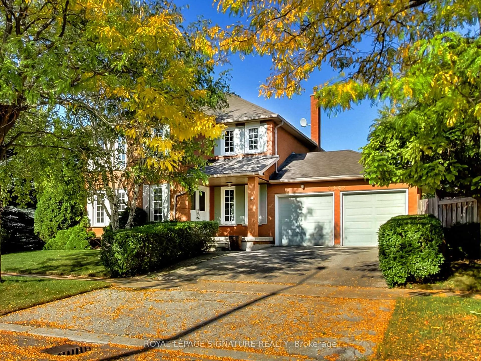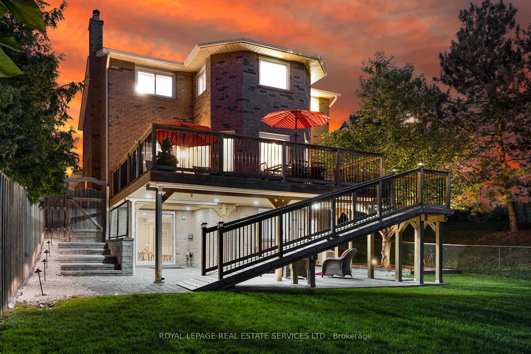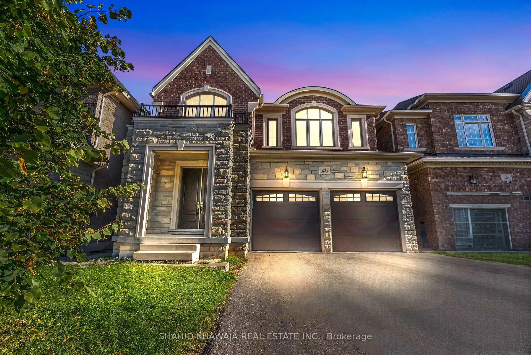2529 Claymore Cres, Mississauga, Ontario L5C 3A2
Contact us about this property
Highlights
Estimated valueThis is the price Wahi expects this property to sell for.
The calculation is powered by our Instant Home Value Estimate, which uses current market and property price trends to estimate your home’s value with a 90% accuracy rate.Not available
Price/Sqft$549/sqft
Monthly cost
Open Calculator
Description
Welcome to 2529 Claymore Crescent-an impeccably maintained 4-bedroom, 4-bathroom home in the heart of Erindale. Set on a private, cedar-hedged lot, this vibrant residence offers exceptional warmth and is truly best experienced in person. The exterior features a double driveway and a generous 23' x 12' covered front porch ideal for relaxing or entertaining. Inside, a double-door entry opens to a striking foyer with soaring 16-ft++ ceilings. The main level offers spacious living and dining areas, an updated eat-in kitchen with stone countertops, center island, and built-in appliances, plus an inviting family room with wood-burning fireplace and walk-out to the backyard. A private powder room and laundry with garage access complete this floor. Upstairs, new hardwood flooring leads to a spacious primary suite with double closets (inc. built-ins), California shutters, and a 3-piece ensuite. Three additional bedrooms and a beautifully renovated main bath with double sinks, stone counters, and premium cubica tiling complete the level. The expansive finished basement adds tremendous value, featuring a Vermont Castings gas fireplace, full (discreet) second kitchen, 3-piece bath, games area, workshop, and ample storage including cedar-lined closets. Located in a quiet, family-friendly neighbourhood close to top schools, transit, hospital, Square One, and major highways. A rare opportunity-colourful, distinctive, and meticulously cared for, offering true peace of mind. Recent updates include renovated bathrooms, second kitchen, new upstairs flooring, furnace, air conditioner, owned hot water tank, and updated electrical panel. Floor plan attached.
Property Details
Interior
Features
Main Floor
Foyer
5.52 x 2.94Ceramic Floor / Open Stairs / Cathedral Ceiling
Living
5.48 x 4.14Broadloom / Combined W/Dining / Large Window
Dining
3.64 x 3.31Broadloom / Combined W/Living / O/Looks Backyard
Laundry
2.86 x 1.85Laundry Sink / Backsplash / W/O To Garage
Exterior
Features
Parking
Garage spaces 2
Garage type Attached
Other parking spaces 2
Total parking spaces 4
Property History
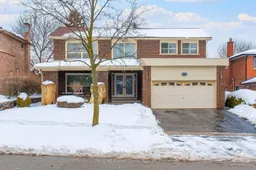 44
44