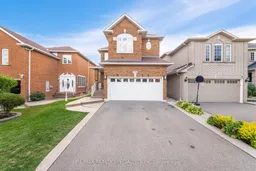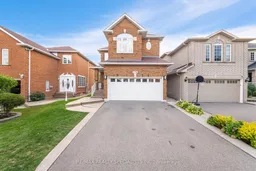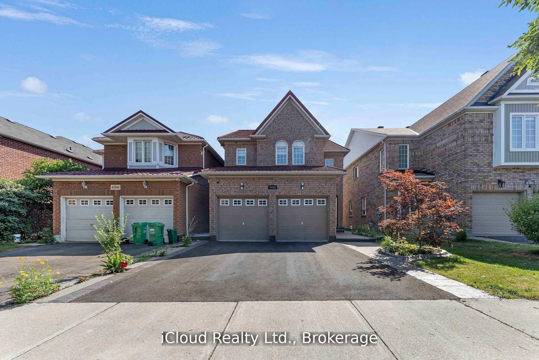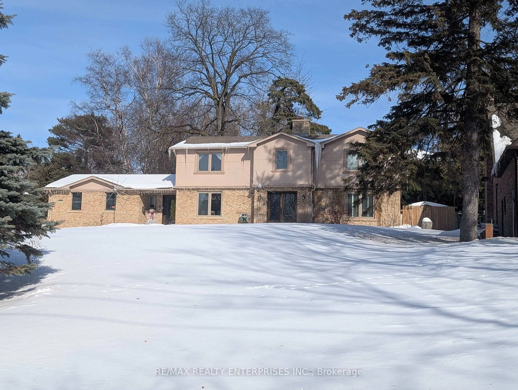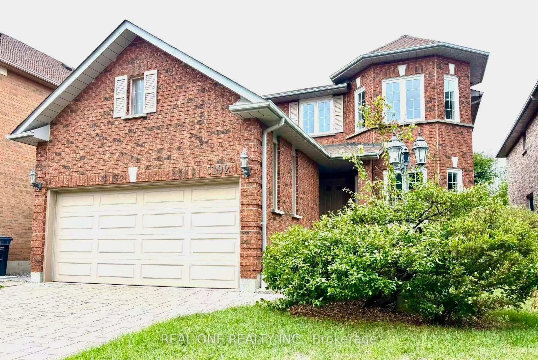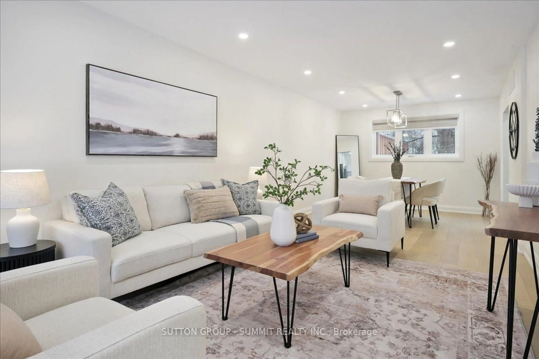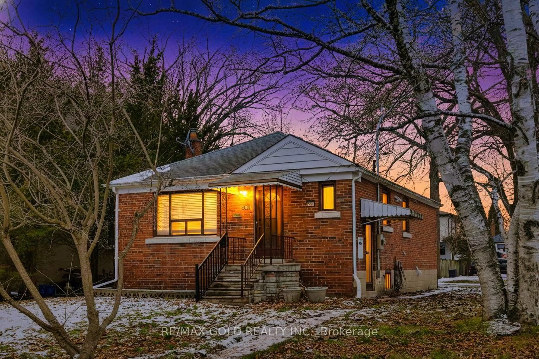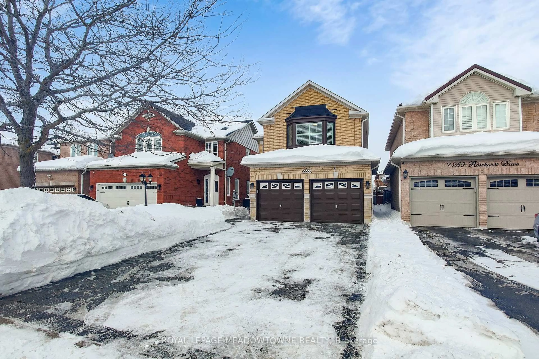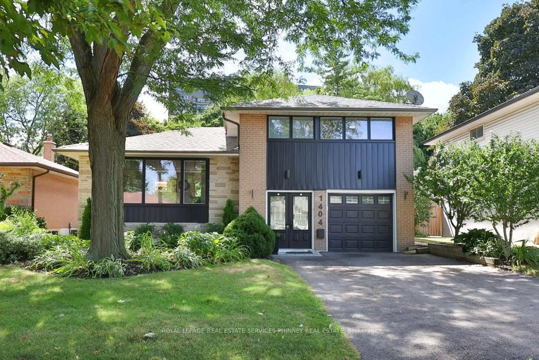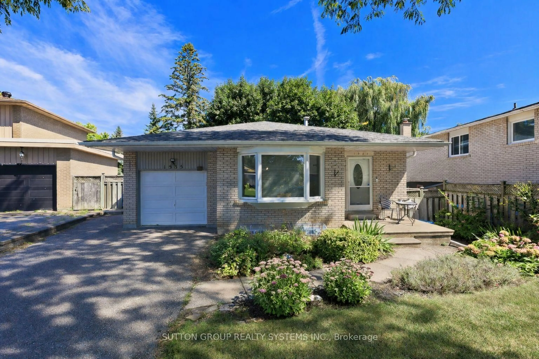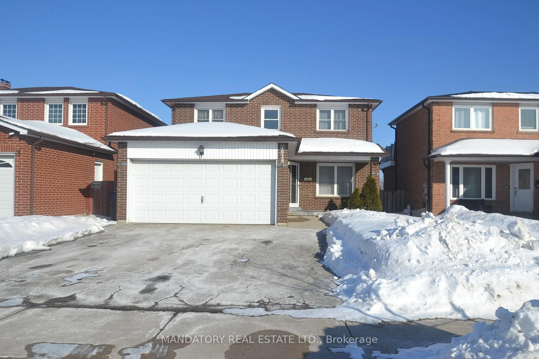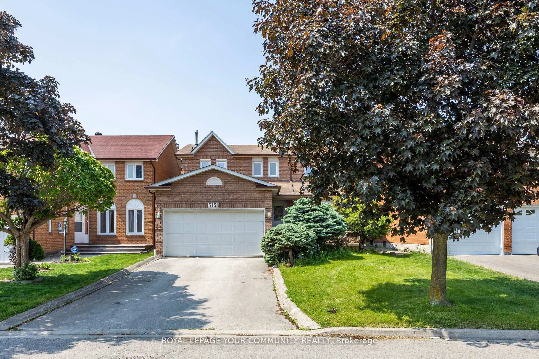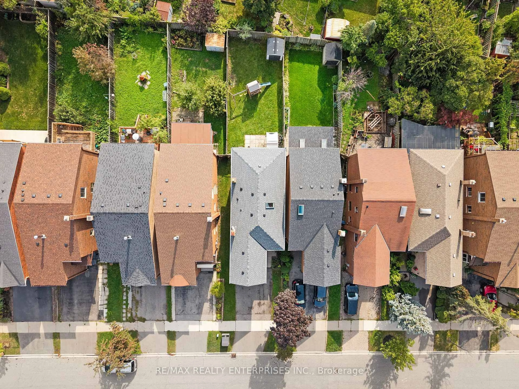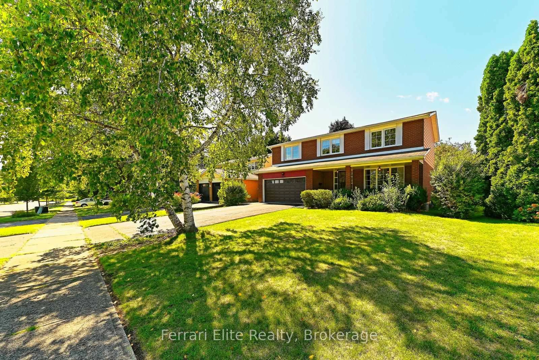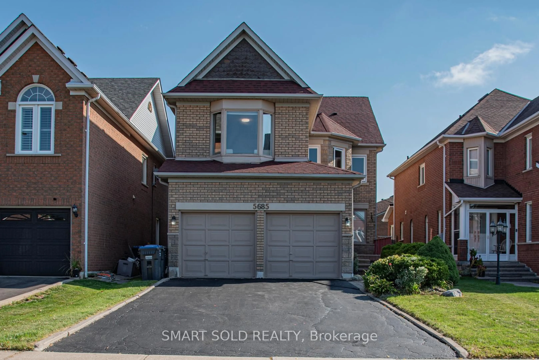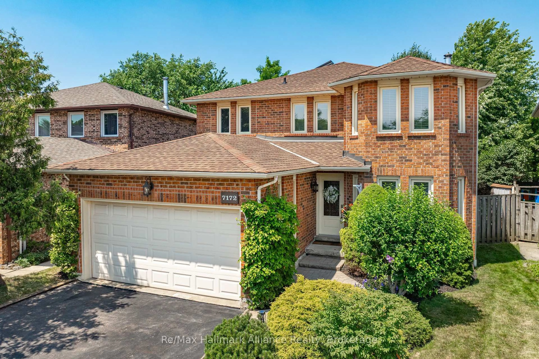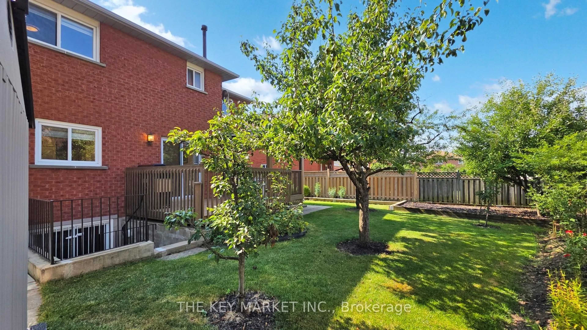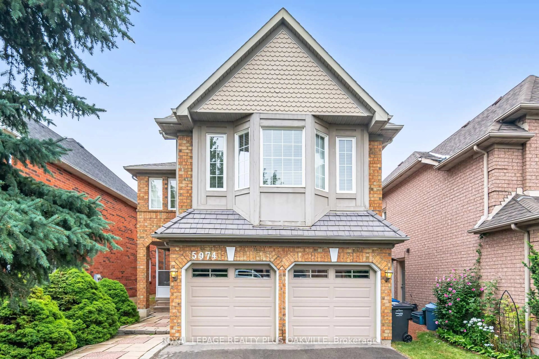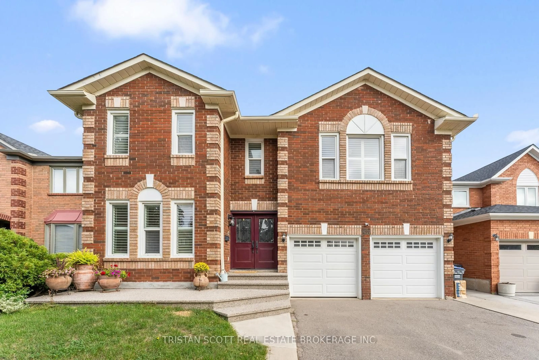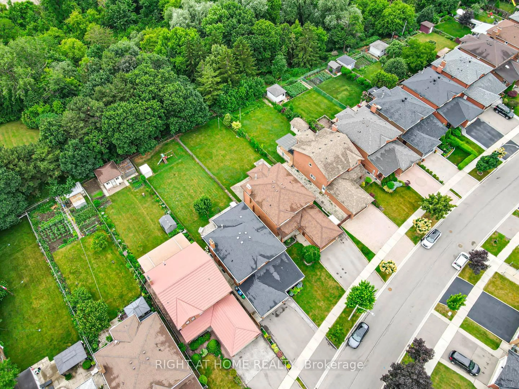Welcome to this beautifully updated detached 3-bedroom home, set in the sought-after central Mississauga neighbourhood. The property makes an immediate impression with its patterned concrete walkway, outdoor lighting, and landscaped gardens. Inside, the foyer opens to a bright and inviting main floor where thoughtful design meets timeless style. The formal dining room is accented with hardwood floors and crown moulding, creating an elegant space for gatherings. The living room is equally welcoming, featuring a cozy corner gas fireplace and a large window that fills the space with natural light and views of the backyard. At the heart of the home, the renovated kitchen combines function and style with quartz countertops, a centre island with breakfast bar seating, a coffee nook, glass display cabinetry, soft-close drawers, a stone backsplash, a wine fridge, and direct access to the patio and garden. The renovated laundry/mudroom adds convenience with custom cabinetry, wood block counters, and garage entry. Upstairs, the primary suite is a private retreat with hardwood floors, his and her closets, and a 4-piece ensuite complete with a new vanity topped in quartz, a deep soaker tub, and shuttered windows. Two additional bedrooms continue the hardwood flooring and bright finishes, while the updated main bath includes a new vanity with quartz countertop. Outdoors, the backyard is designed for entertaining and relaxation, with an interlock patio, outdoor seating and dining space, a garden shed, and plenty of green space for family activities. The location completes the appeal, with easy access to highways 403/401/410/407, as well as shopping at Square One and Heartland Town Centre, top-rated schools, restaurants, Frank McKechnie Community Centre and public transit. Just steps away, beautiful Red Brush Park offers trails, baseball diamonds, soccer fields, a dog park, and direct connections to Iceland Recreation Centre, bringing recreation and nature right to your doorstep.
Inclusions: SmartThings glass top stove, Samsung French door fridge, Samsung b/i dishwasher, Panasonic b/i microwave, Danby wine fridge, Samsung front load washer & dryer, CVAC roughed-in, fascia pot lighting, Ring doorbell, electronic thermostat, garden shed
