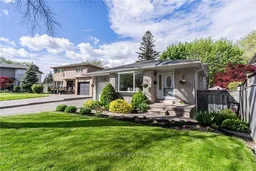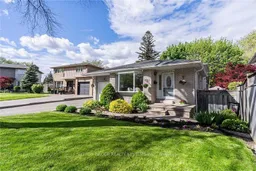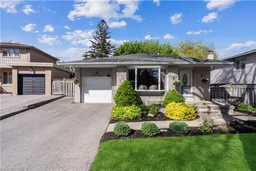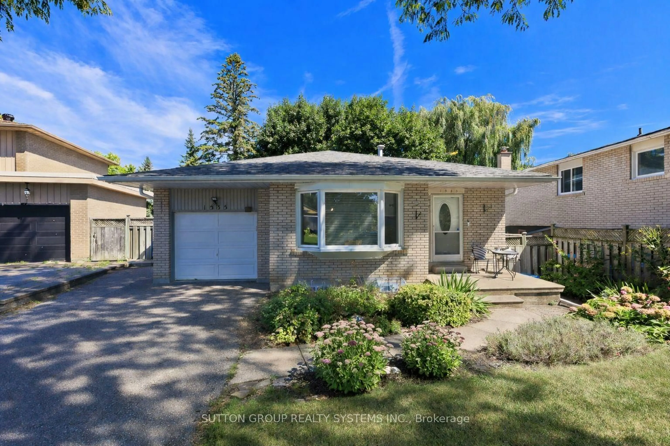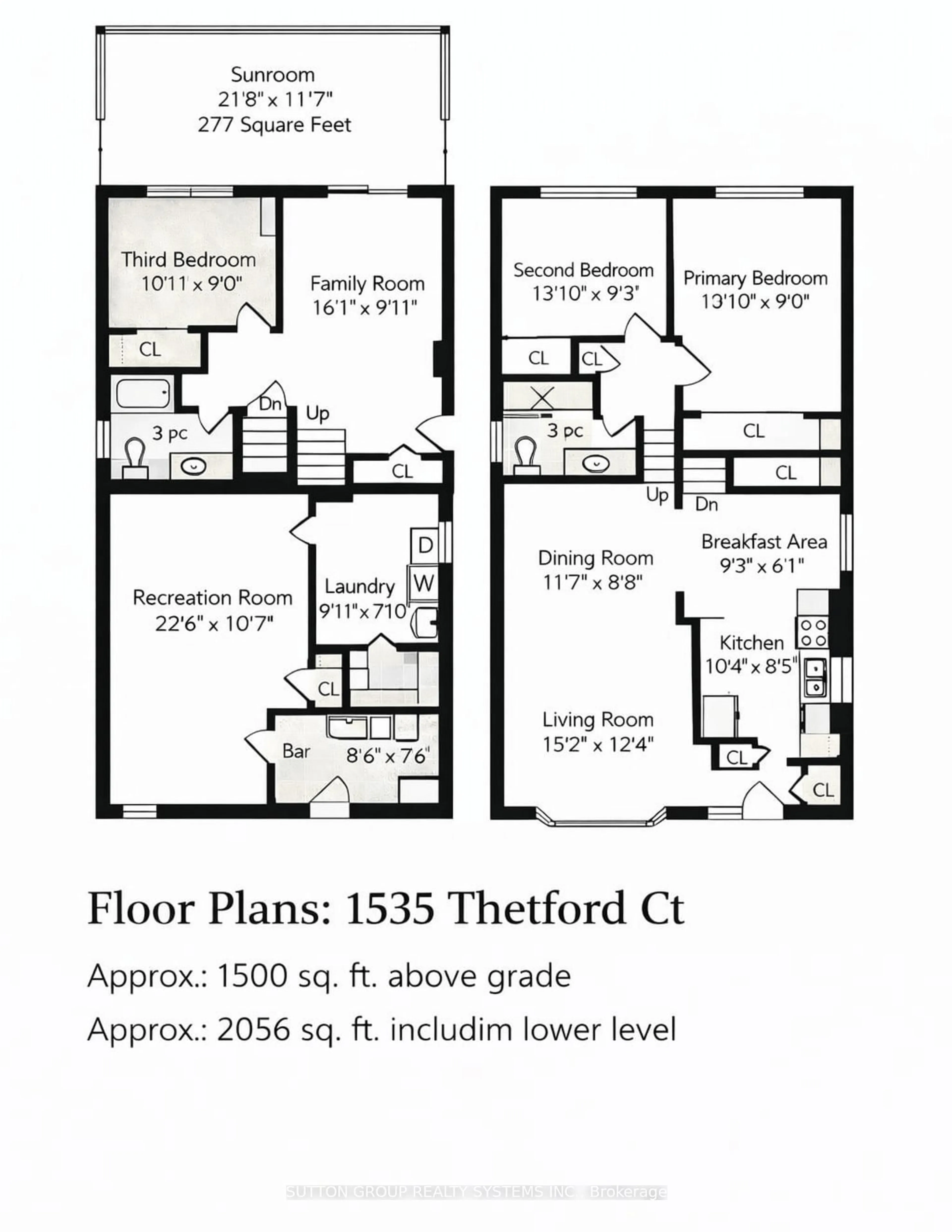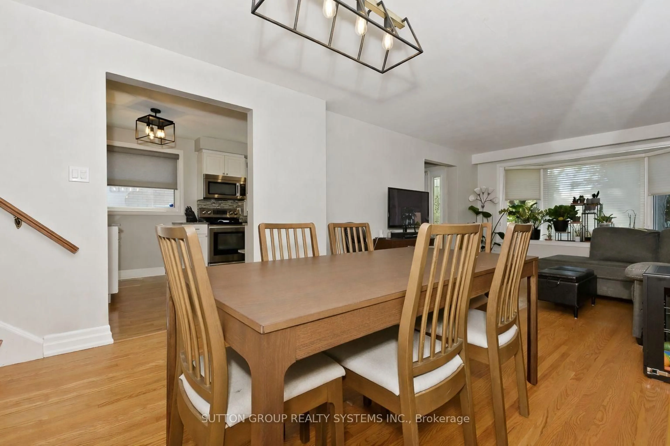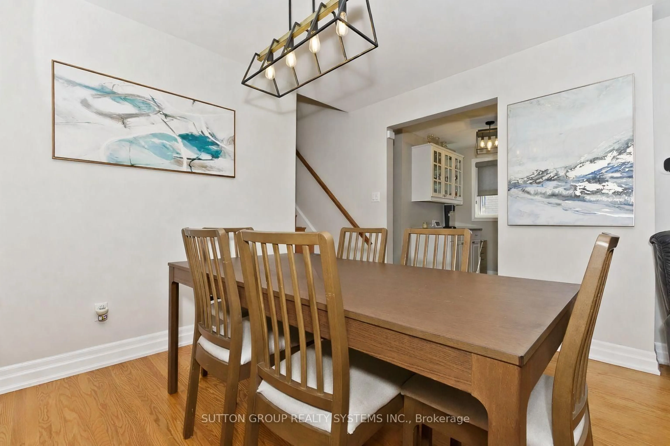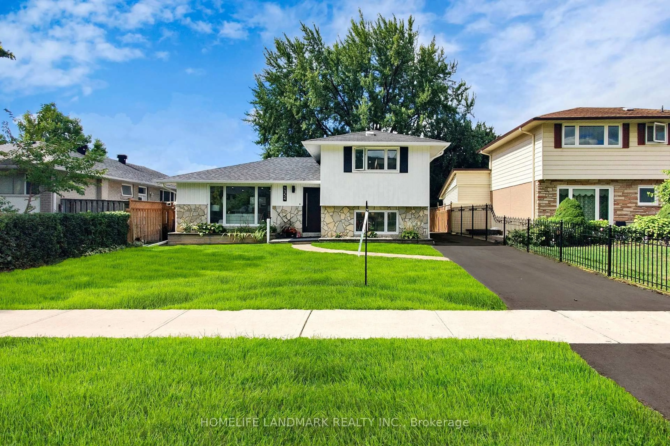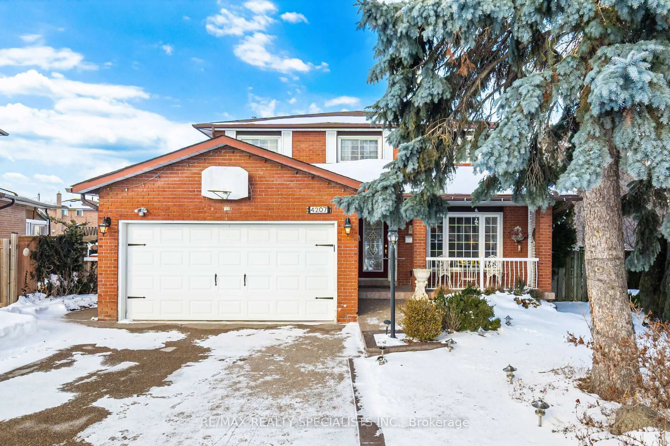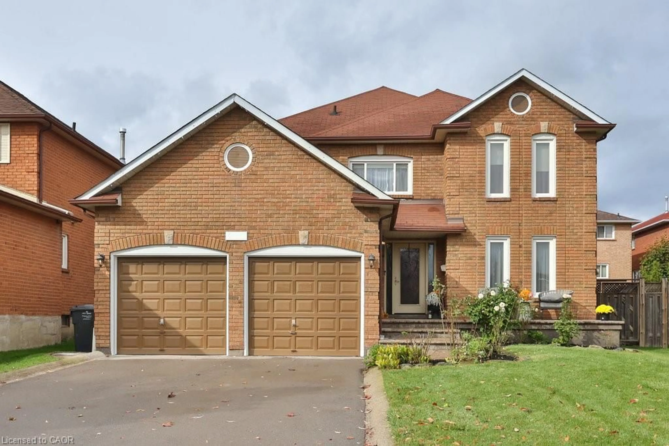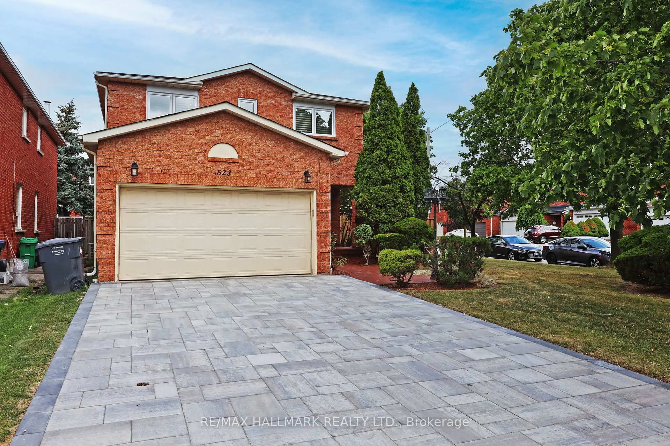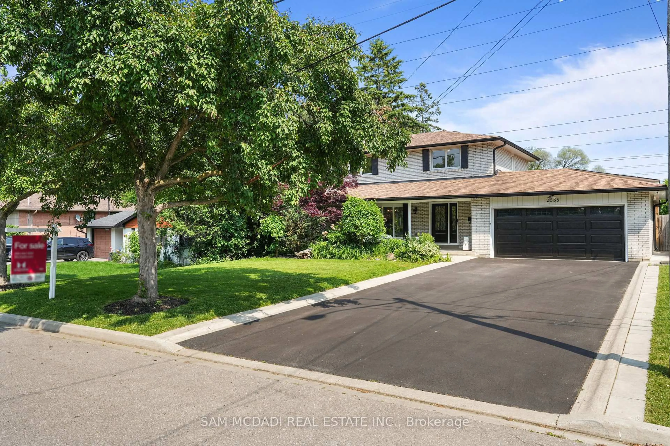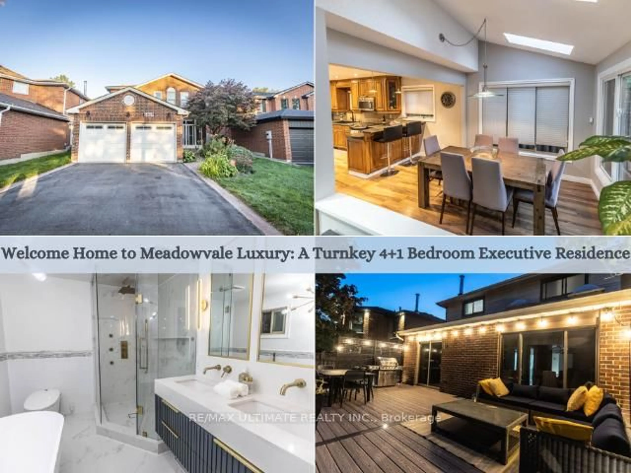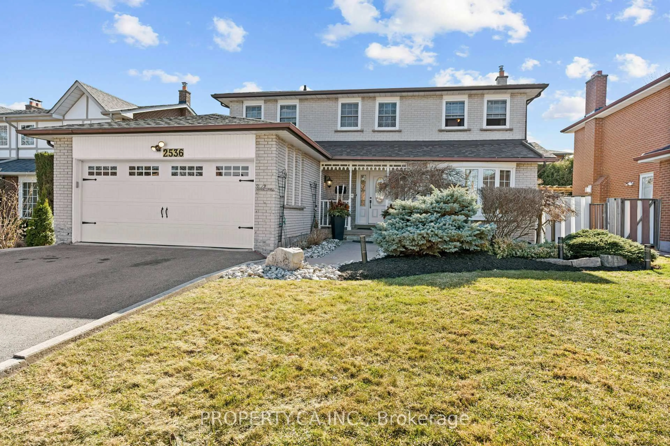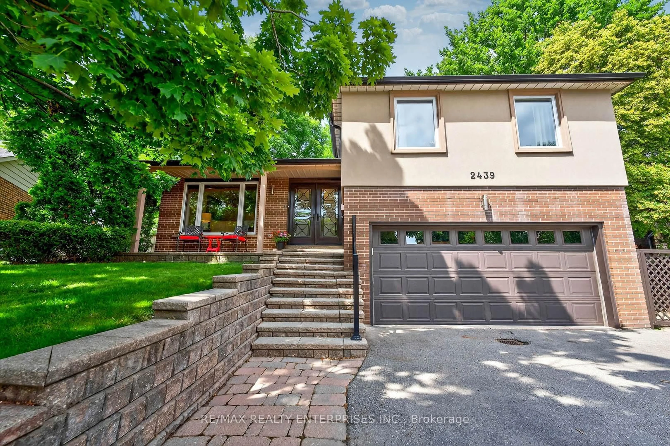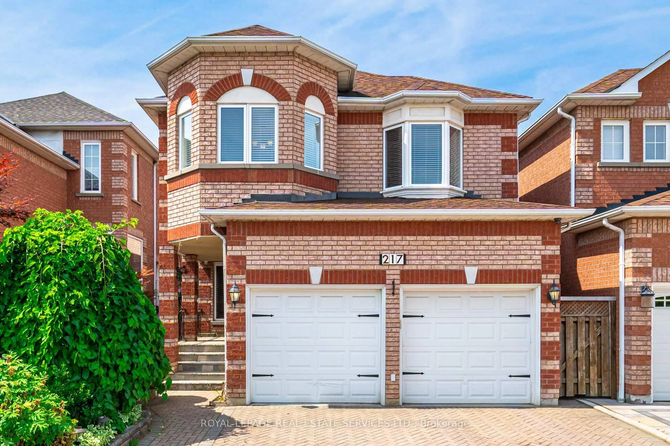1535 Thetford Crt, Mississauga, Ontario L5J 3N2
Contact us about this property
Highlights
Estimated valueThis is the price Wahi expects this property to sell for.
The calculation is powered by our Instant Home Value Estimate, which uses current market and property price trends to estimate your home’s value with a 90% accuracy rate.Not available
Price/Sqft$918/sqft
Monthly cost
Open Calculator
Description
Well maintained detached home located at the end of a quiet, child-friendly court in the heart of Clarkson. Offering three spacious bedrooms plus a large additional bedroom on the lower level, this home provides excellent flexibility for families or extended living arrangements. Features include a bright three-season sunroom ideal for relaxing or entertaining, LeafFilter gutter protection, and new front and basement windows installed in 2023. A functional layout combined with a prime location makes this property a standout opportunity in a highly sought-after neighbourhood(some photos are virtually staged). A must-see home. Book your private showing today.
Property Details
Interior
Features
Main Floor
Living
4.62 x 3.76hardwood floor / Combined W/Dining / Bay Window
Dining
3.53 x 2.64hardwood floor / Combined W/Living
Kitchen
5.97 x 4.42Galley Kitchen / Eat-In Kitchen / Laminate
Exterior
Features
Parking
Garage spaces 1
Garage type Attached
Other parking spaces 2
Total parking spaces 3
Property History
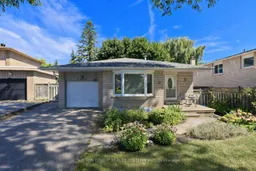 23
23