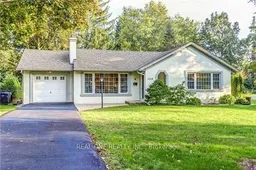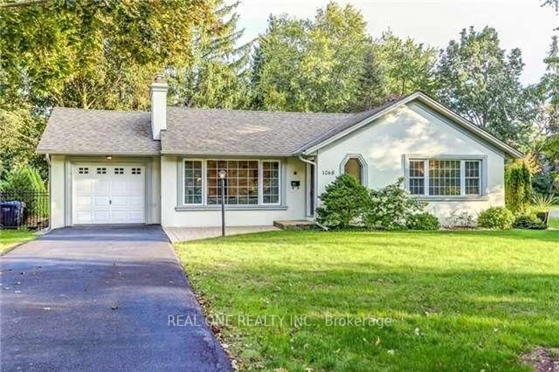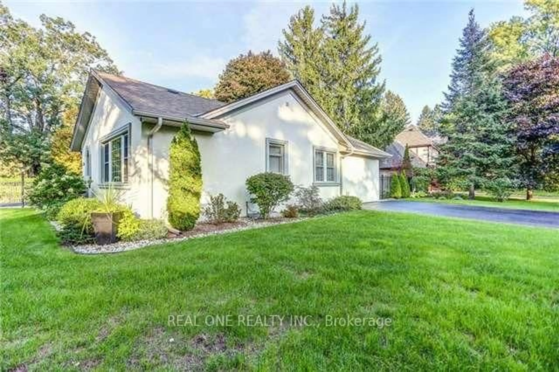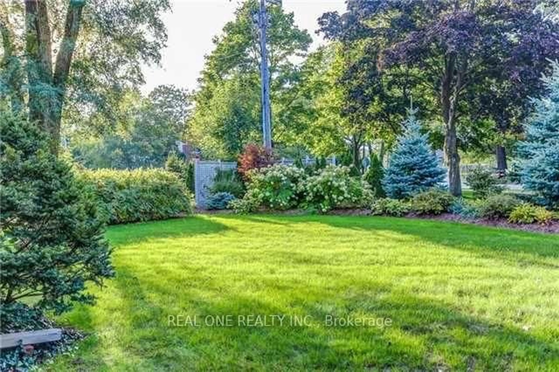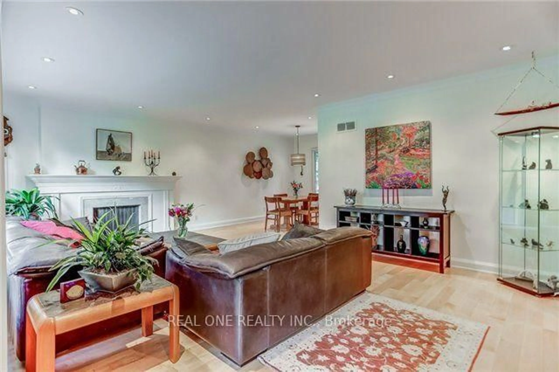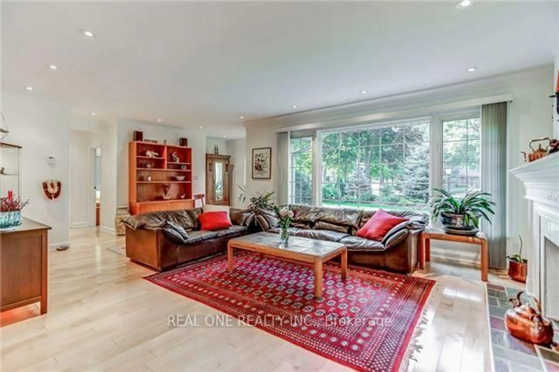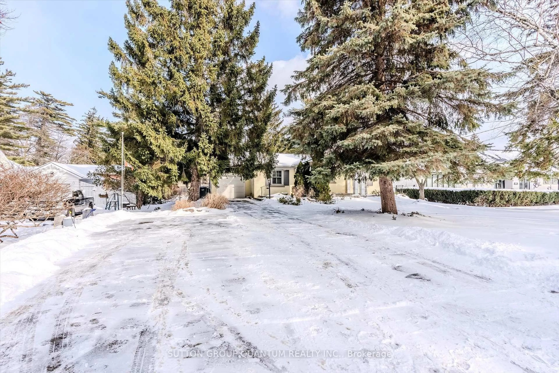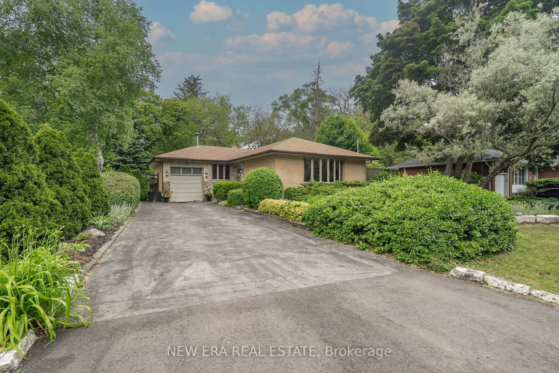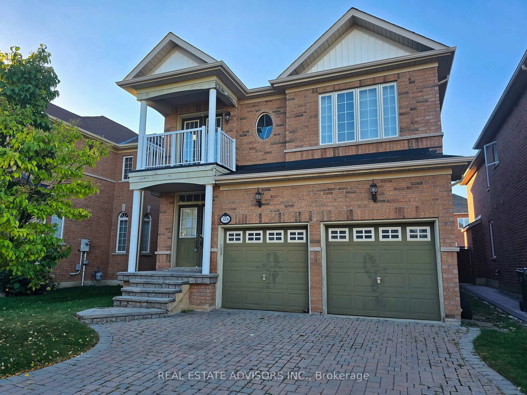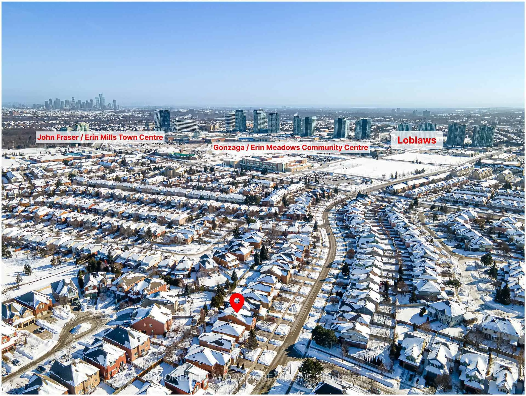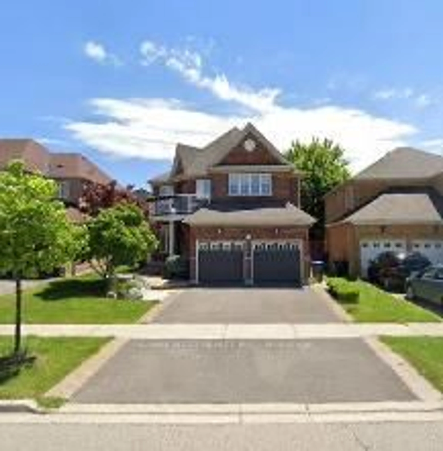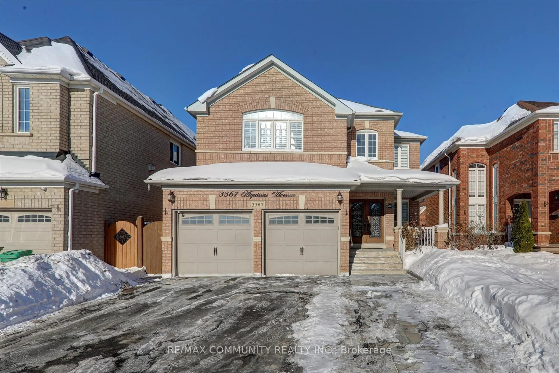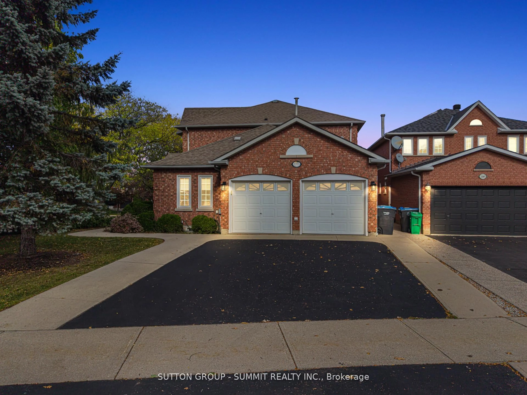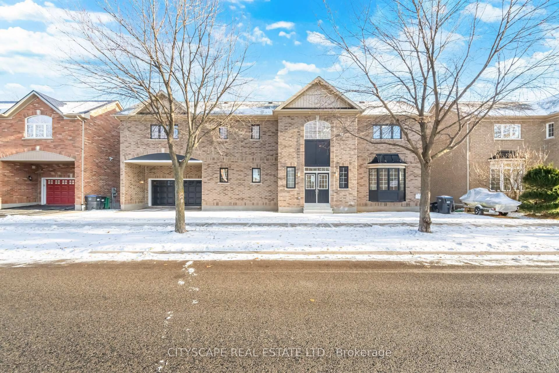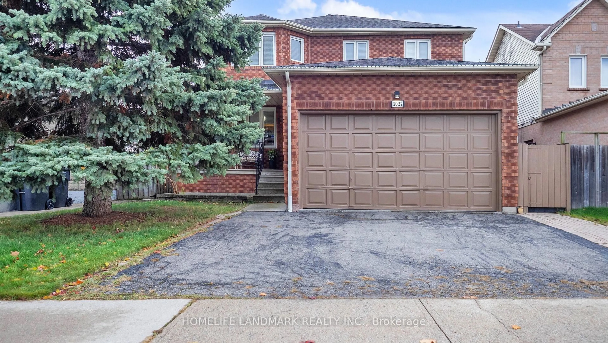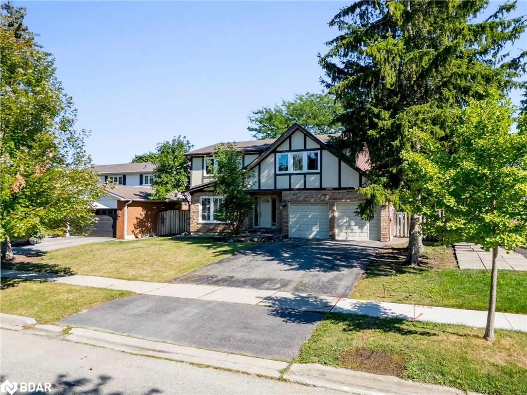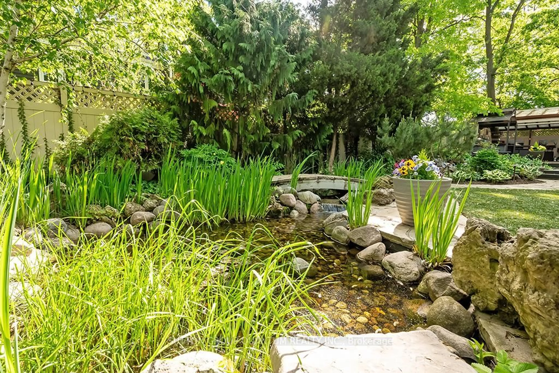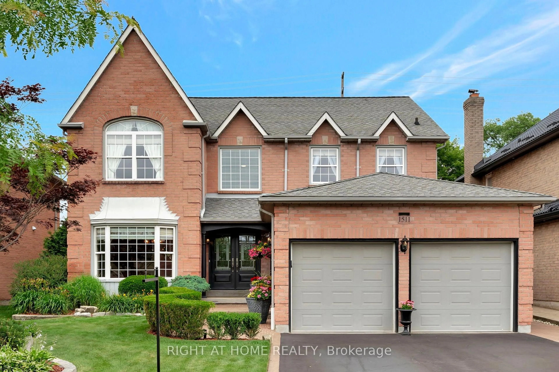1268 Lorne Park Rd, Mississauga, Ontario L5H 3A8
Contact us about this property
Highlights
Estimated valueThis is the price Wahi expects this property to sell for.
The calculation is powered by our Instant Home Value Estimate, which uses current market and property price trends to estimate your home’s value with a 90% accuracy rate.Not available
Price/Sqft$1,236/sqft
Monthly cost
Open Calculator
Description
Welcome Home! This charming 3+1 bedroom, 2-bath bungalow sits proudly on a beautifully landscaped 84-foot wide lot in desirable Lorne Park. A cozy fireplace warms the inviting living room, while the fully renovated kitchen strikes the perfect balance of style, comfort, and functionality. Each of the three main bedrooms offers generous closet space, and the lower level adds versatility with an additional bedroom. Recent updates include a new air conditioner installed in July 2021, giving you peace of mind for years to come. The property also features a convenient side-yard parking pad that easily accommodates up to four cars. Step outside to the spacious backyard patio, ideal for relaxing or entertaining family and friends. Here it is... the home you've been waiting for!
Property Details
Interior
Features
Main Floor
Living
6.72 x 4.2hardwood floor / Fireplace / Picture Window
Dining
2.96 x 2.78Combined W/Living / hardwood floor / Pot Lights
Kitchen
4.09 x 3.79Stainless Steel Appl / Breakfast Bar / hardwood floor
Primary
3.68 x 3.49hardwood floor / Closet Organizers / Window
Exterior
Features
Parking
Garage spaces 1
Garage type Attached
Other parking spaces 6
Total parking spaces 7
Property History
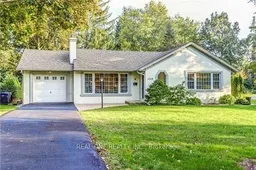 20
20