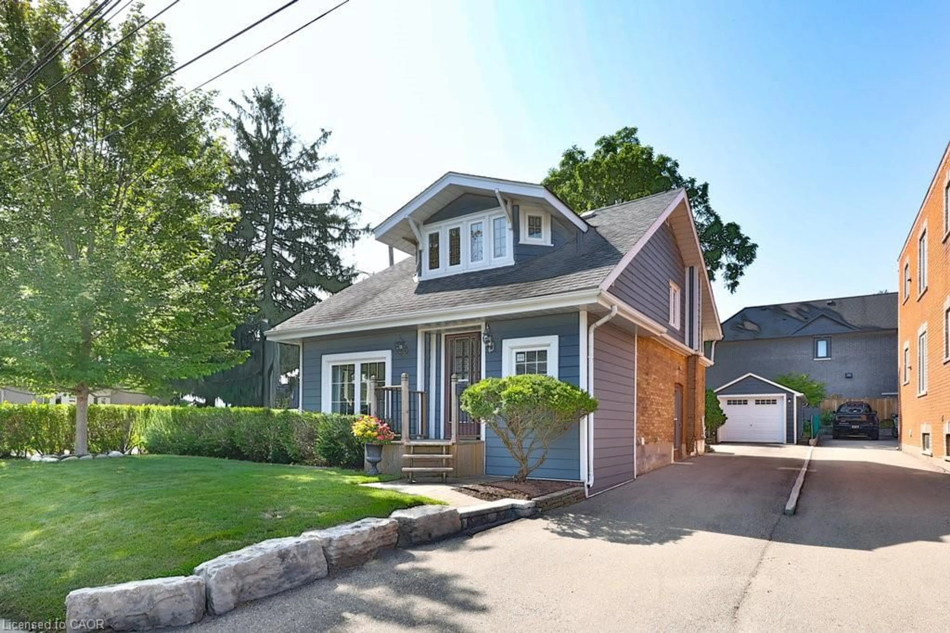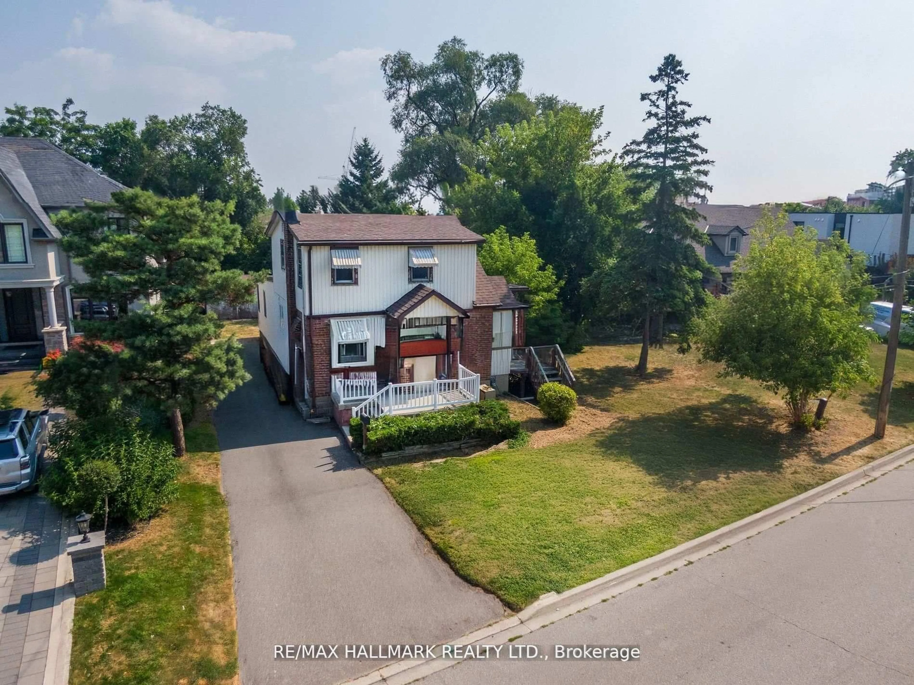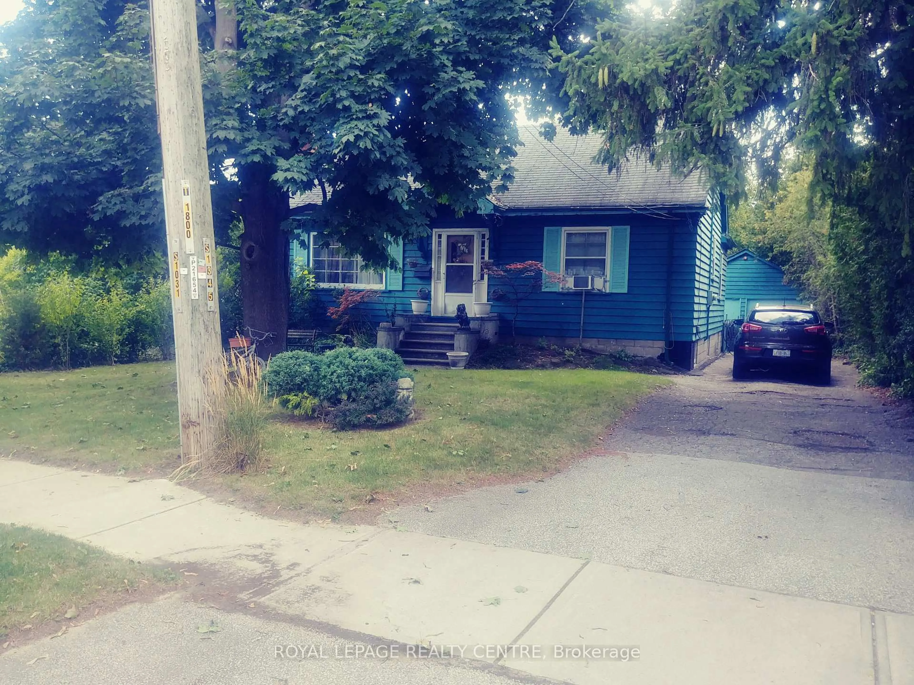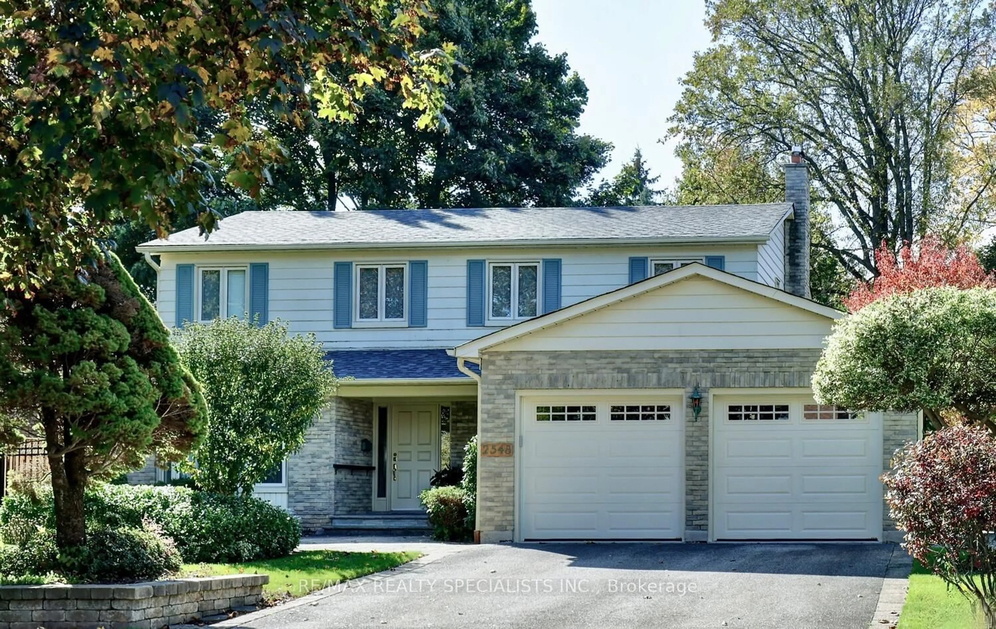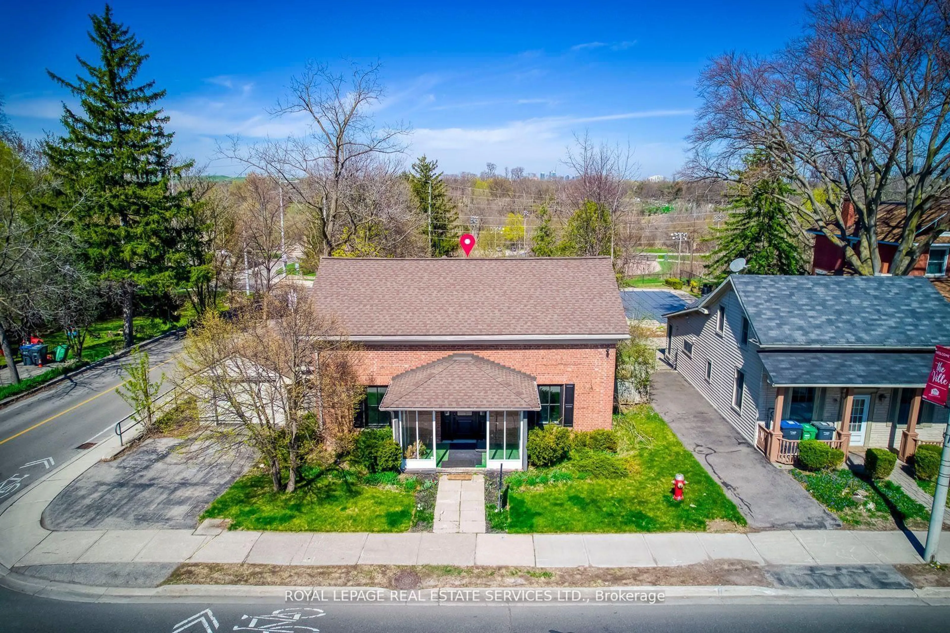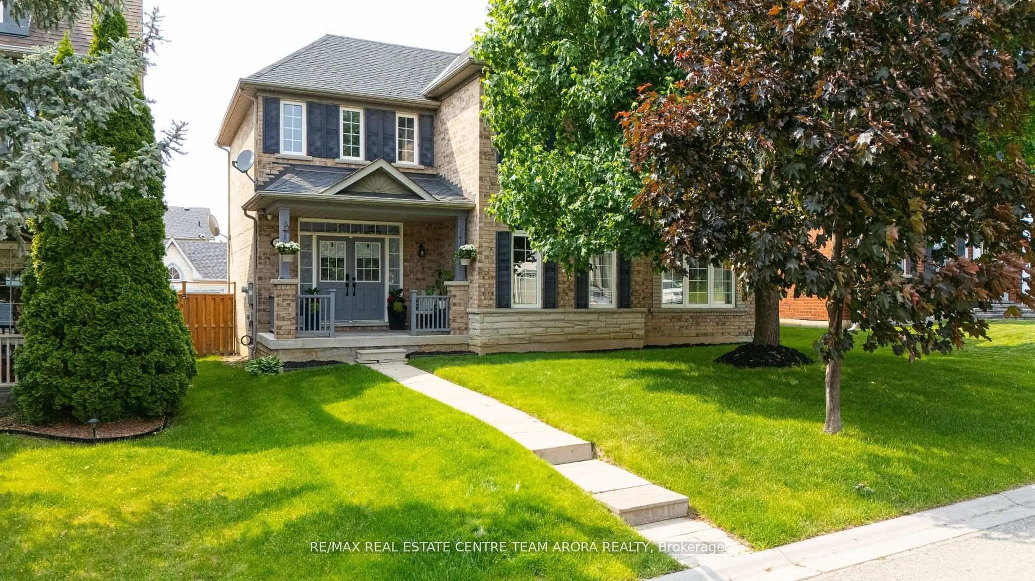Move-In Ready! Modern, Fully Upgraded Home in Prime Central Erin Mills! Top-Ranked John Fraser Secondary School (20/746 in 2023) & Gonzaga Secondary School. Builder-Installed Separate Side Entrance Is A Bonus. Rarely Found Practical Layout. Spacious Living Room Flows Seamlessly Into A Bright Dining Area With Large Bay Windows. Kitchen Features S/S Appliances, Freshly Painted Cabinetry And Granite Countertop. A Breakfast Area With Big Patio Doors Stepping To Backyard. 4 Large Bedrooms Upstairs, Including A Primary Suite With Newly Renovated 3-Pc Ensuite And Walk-In Closet. An Oversized 2nd Bedroom And The Other Two Are Filled With Natural Light, Big Closets, And A 4-Pc Bath. Just Steps Away From Schools, Parks, Hospital, Shops, Streetsville GO, And Quick Access To Hwy 401/403. This Home Is Truly Turn-Key And Move-In Ready! Don't Miss It!
Inclusions: S/S Fridge, Stove, Range Hood, Dishwasher, Washer & Dryer, All ELFs, All Window Coverings. New Hardwood Flooring (2025), New Staircase (2025), Entire House Paint (2025), New 3-pc Primary Ensuite (2025), Pot Lights In Living & Dining (2025) New Samsung Stove (2025), Dryer (2025), New LED Lighting In All Bedrooms, Bathrooms, Kitchen And Laundry (2025), New Basement Insulation (2025), Newly Painted Garage And Front Doors (2025), Newly Refinished Driveway (2025)
 39
39

