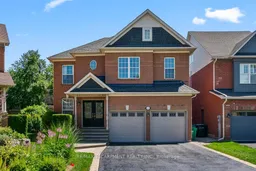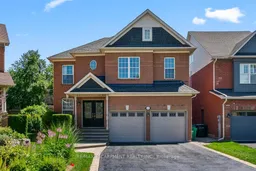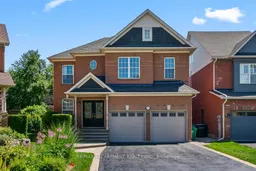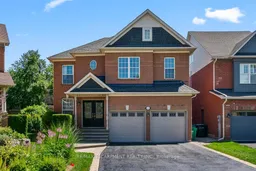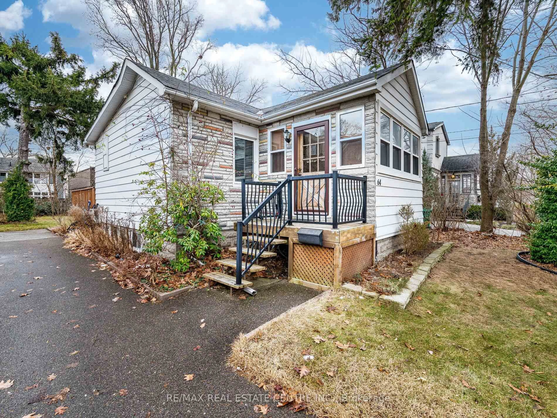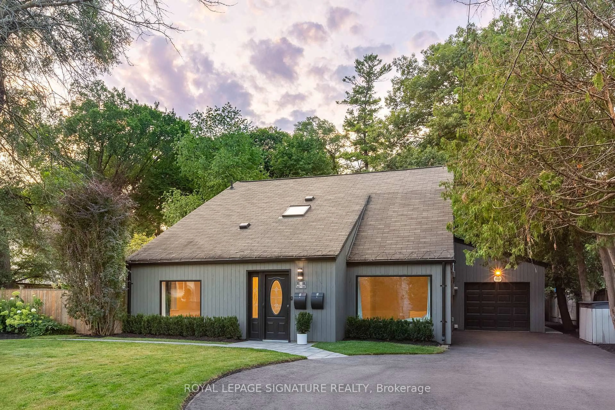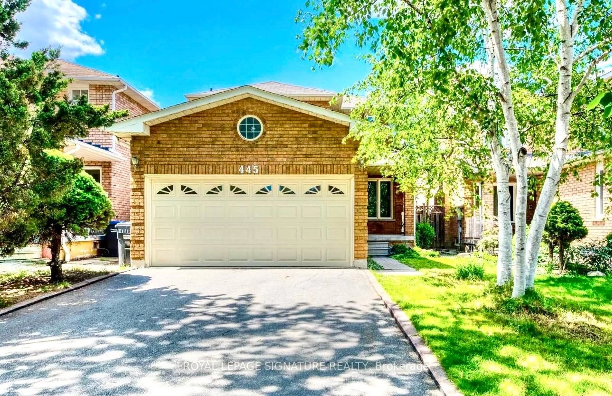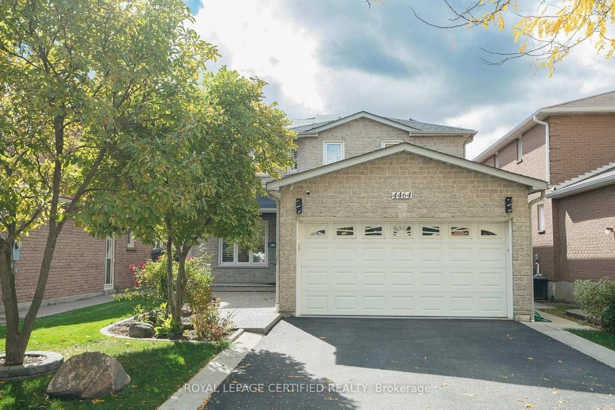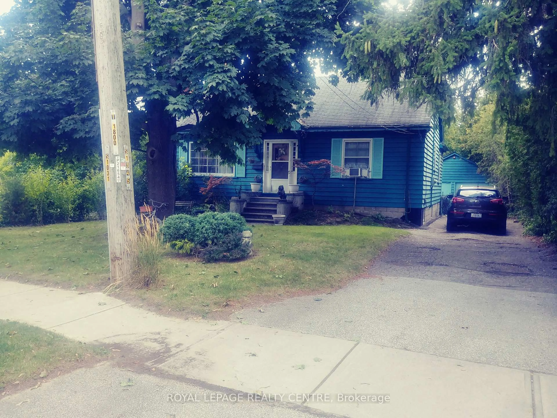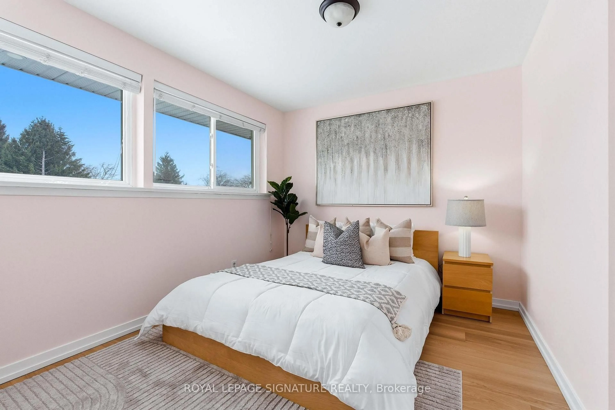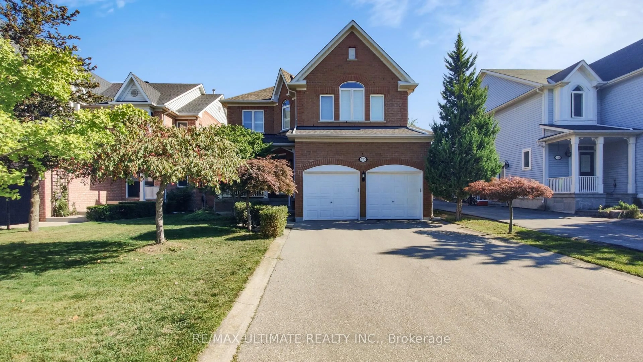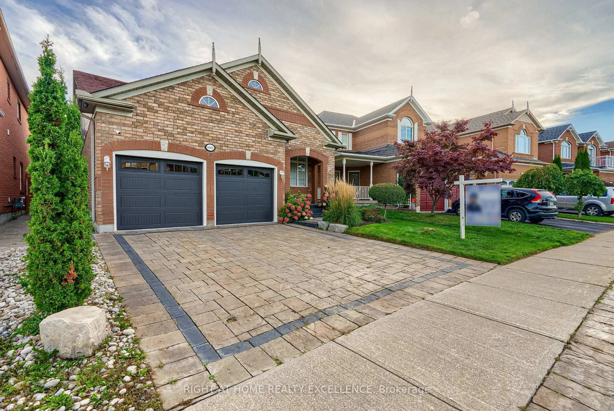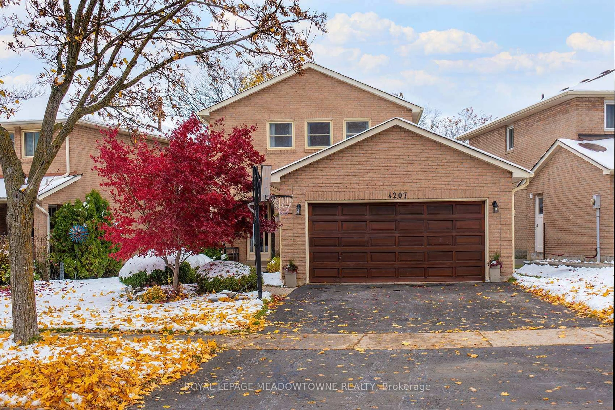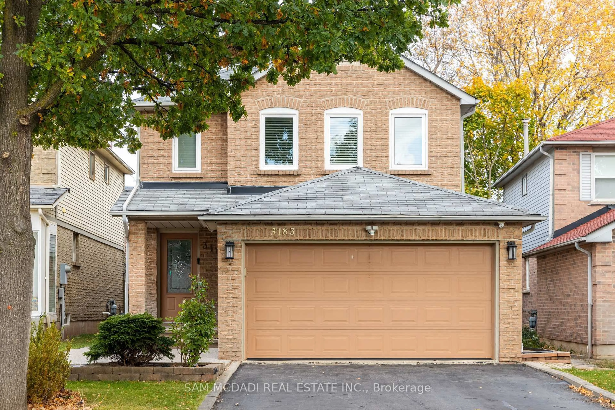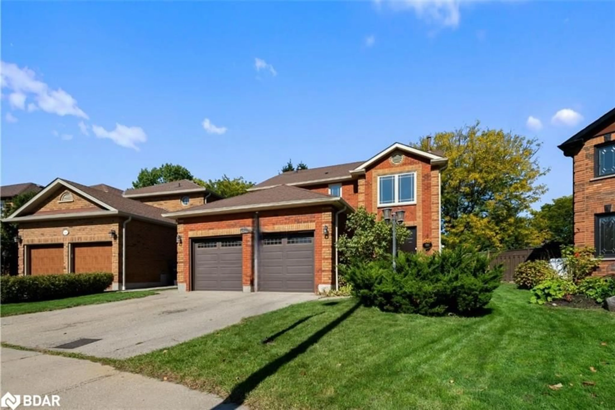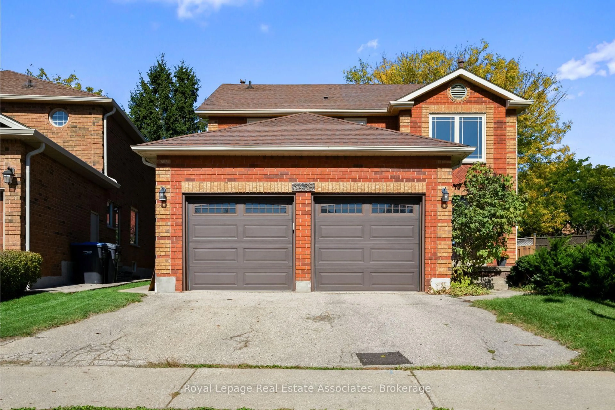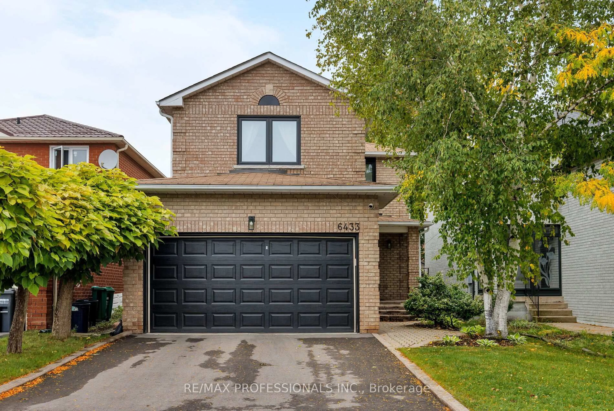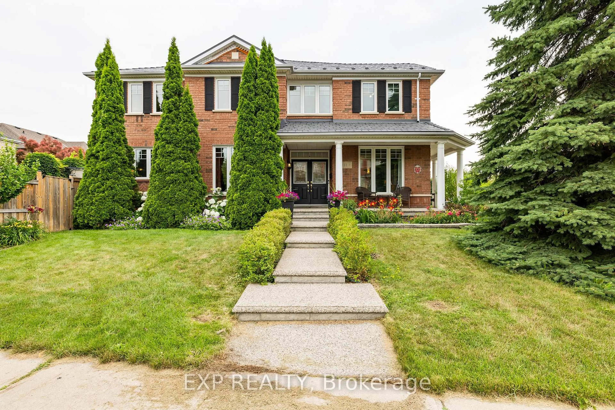Location, Location, Location! You can make changes to the house, but not the location! Nestled on a quiet court and just steps from the beautiful Credit Valley Conservation Area, this charming all-brick two-storey home offers the perfect blend of nature and convenience. Enjoy scenic walking trails, the picturesque Meadowvale Village, and the peaceful surroundings of this sought-after neighbourhood. Boasting fantastic curb appeal with attractive landscaping, the home welcomes you with a spacious main floor layout. The bright breakfast area features a walk-out to the backyard garden, ideal for enjoying your morning coffee outdoors. Entertain guests in the formal living and dining areas, or unwind in the cozy family room, complete with a gas fireplace-perfect for those cooler evenings. Originally sold as a four-bedroom by the builder, the upper level includes three spacious bedrooms plus a bright and versatile loft area that can easily be converted into a fourth bedroom, home office, or even a library. The fully finished basement offers plenty of space for family gatherings, recreation, and entertaining guests. This home combines comfort, space, and an unbeatable location-don't miss this opportunity to live close to nature while enjoying all the amenities of urban living. Including shopping, transit and highways.
Inclusions: Fridge, stove, Built-in Microwave, Built-in Dishwasher, Washer, Dryer, all window coverings, all electric light fixtures. Garden Shed, Garage door openers and remotes. Roof: 2010 Furnace and Central Air 2022
