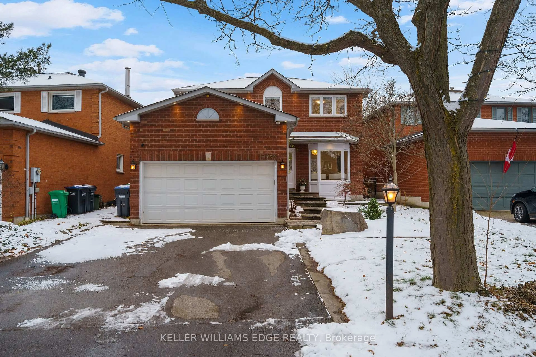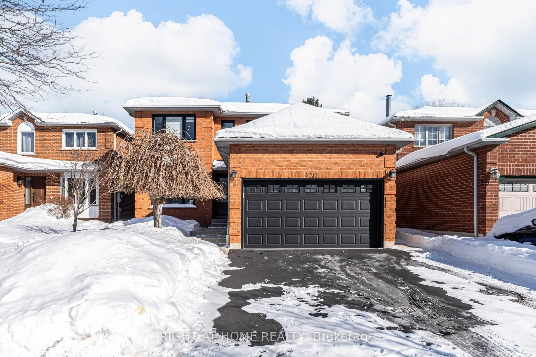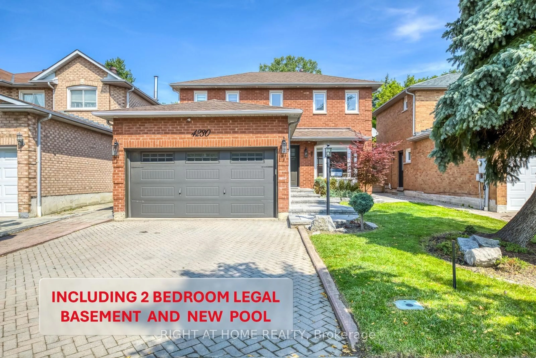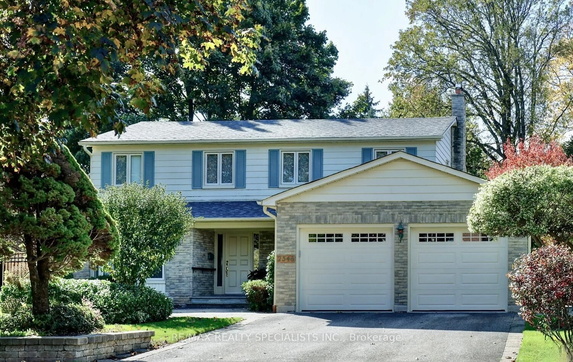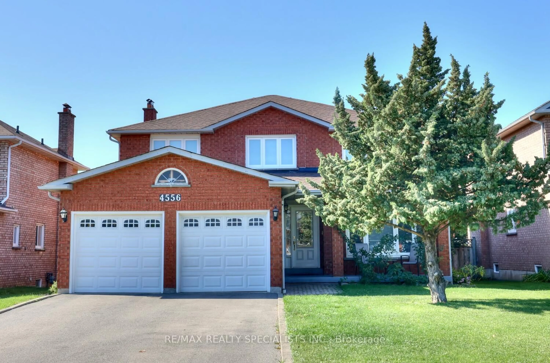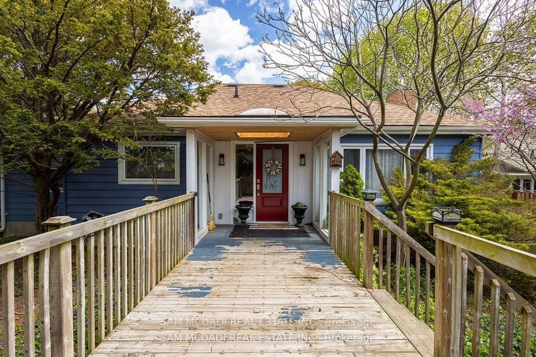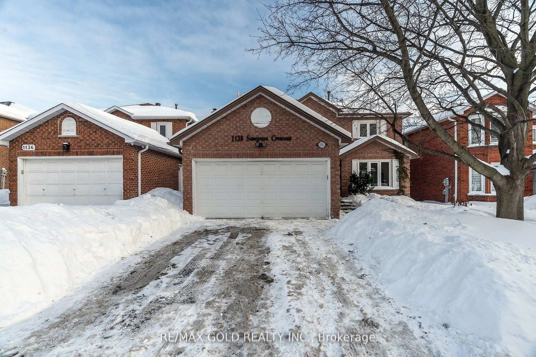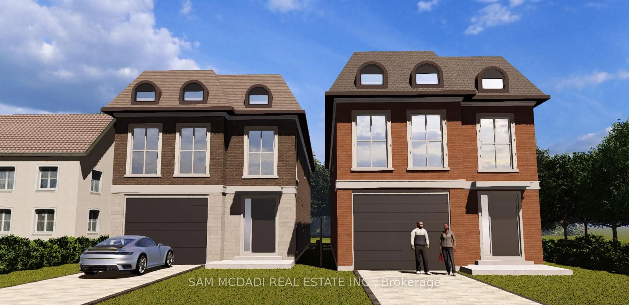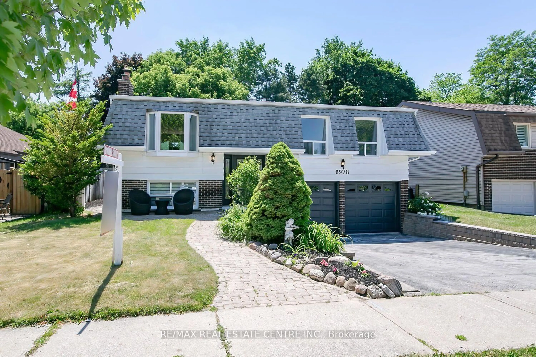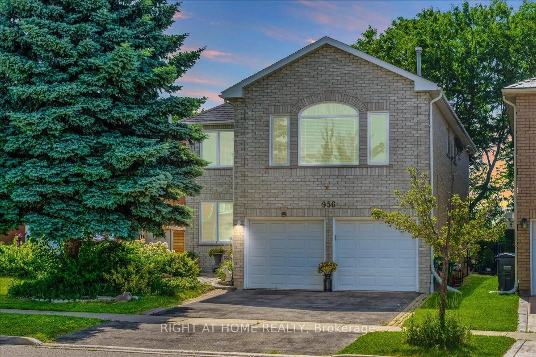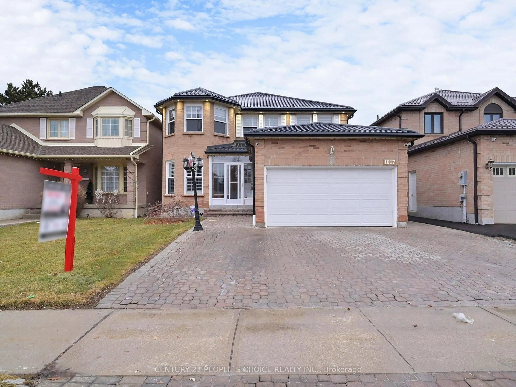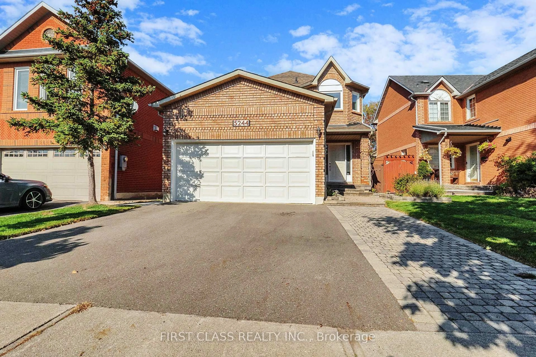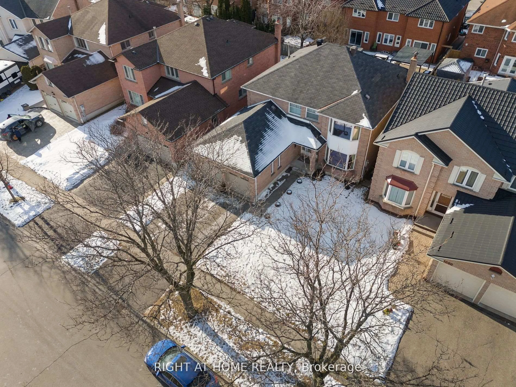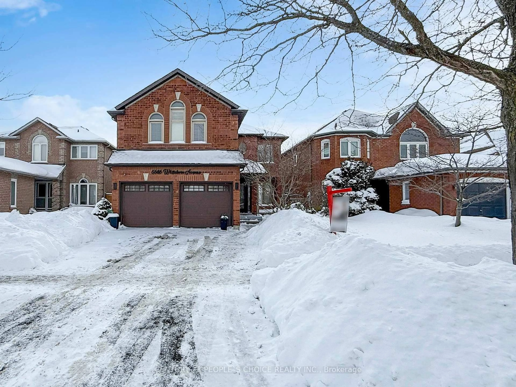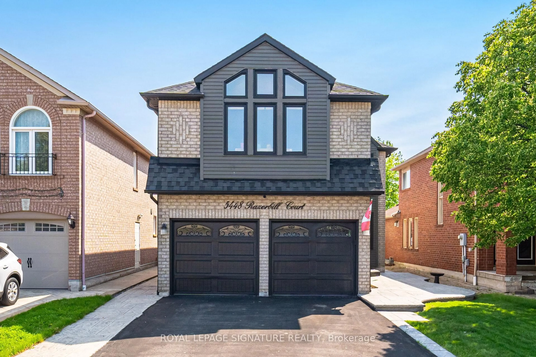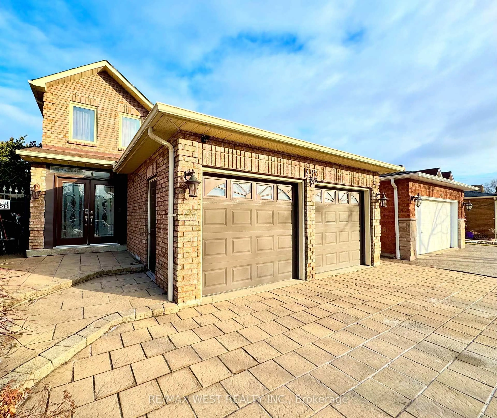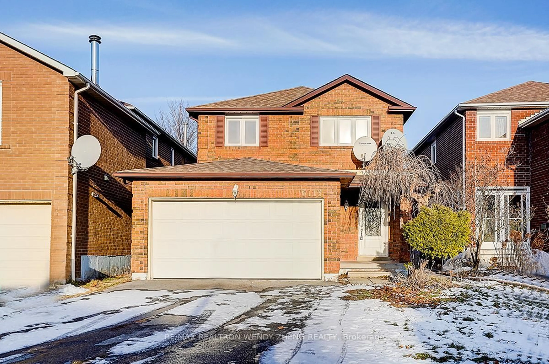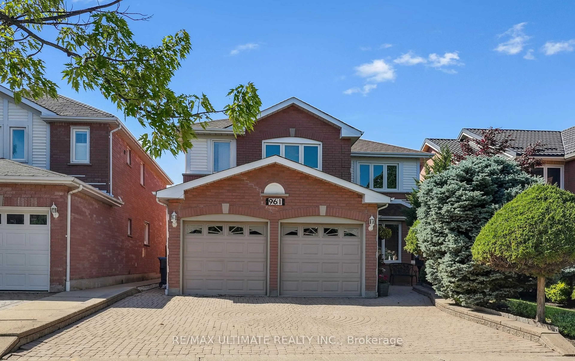Welcome to 6441 Seaver Rd, Mississauga! Located in the highly sought-after Heartland community, this beautifully maintained 4-bedroom, 3.5-bathroom detached home offers approximately 2,090 sq. ft. of comfortable living space plus a finished basement apartment perfect for extended family or rental potential. Step inside through the elegant double-door entry to a bright and spacious layout featuring hardwood flooring throughout (no carpet!), a separate family room with a cozy gas fireplace, and a combined living/dining area ideal for entertaining. The large eat-in kitchen provides plenty of cabinetry and space for family meals. Upstairs, you'll find generously sized bedrooms including a large primary bedroom with a private ensuite and a spacious front-facing fourth bedroom. The finished basement adds versatility with additional living space and a full washroom. Enjoy peace of mind with numerous updates: Windows (2025), Shingles (2022), Furnace & A/C (2018), Fridge (2020), Washer & Dryer (2022). The extended driveway accommodates 3 cars plus a double-car garage. Conveniently located near Heartland Town Centre, top-rated schools, parks, and just 5 minutes to Hwy 401, this home offers unbeatable value in one of Mississauga's most desirable neighbourhoods. A must-see home that perfectly blends comfort, location, and modern living!
Inclusions: Fridge, Stove, Washer, Dryer, Dish Washer, Basement Stove , Basement Fridge, Family room gas fireplace as is, Basement freezer, Tankless Water tank
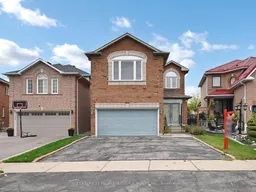 50
50

