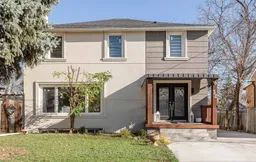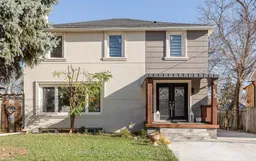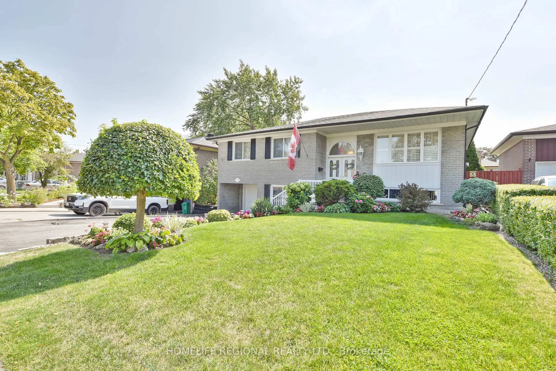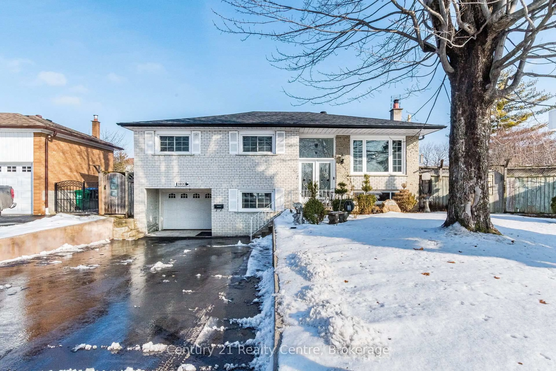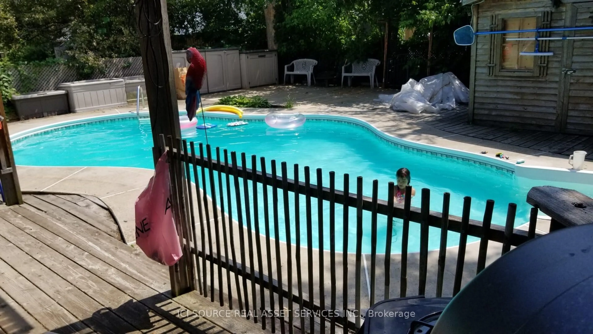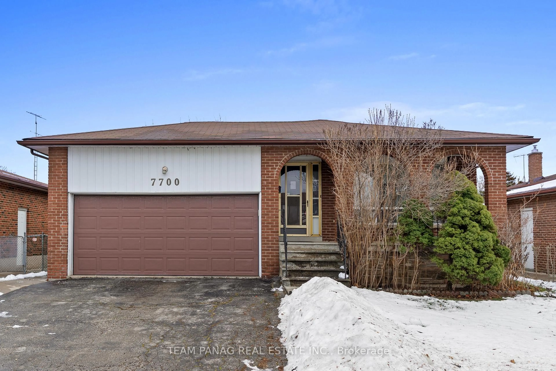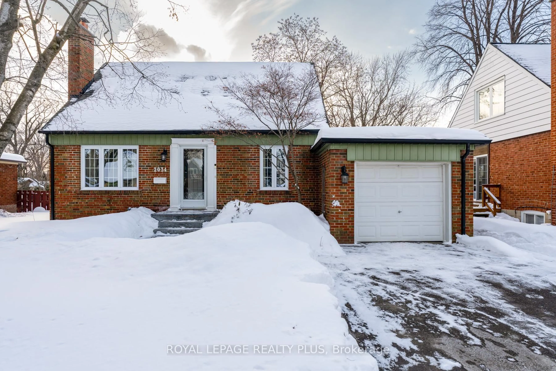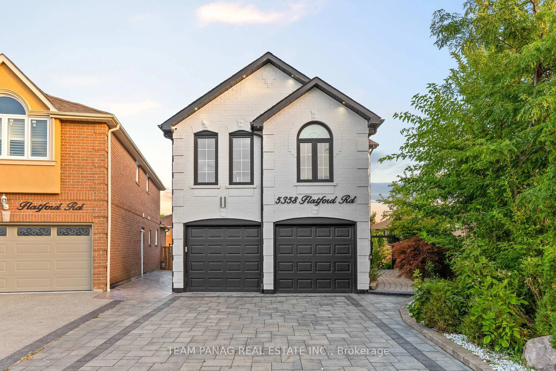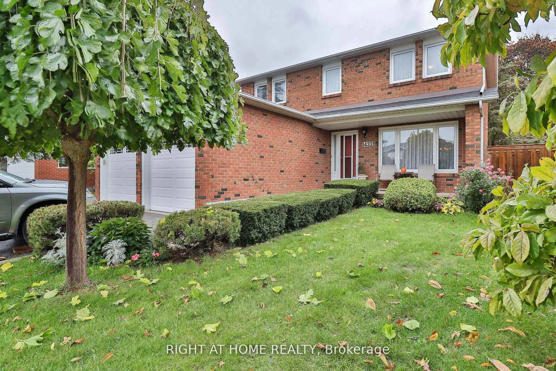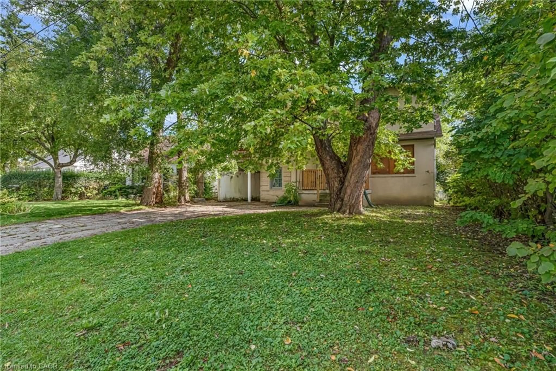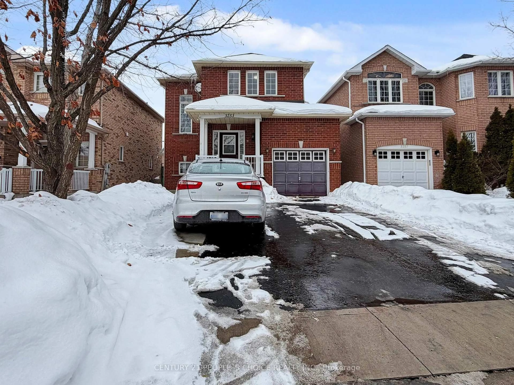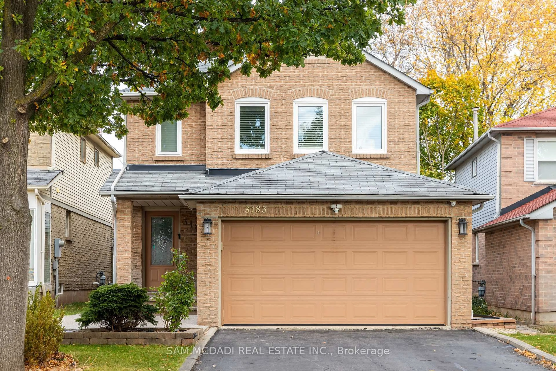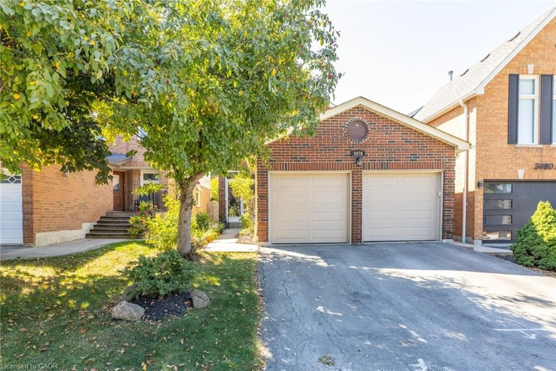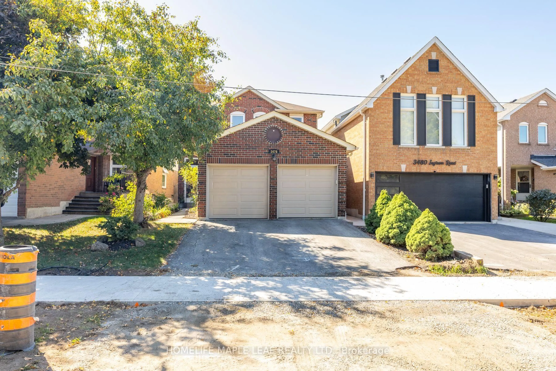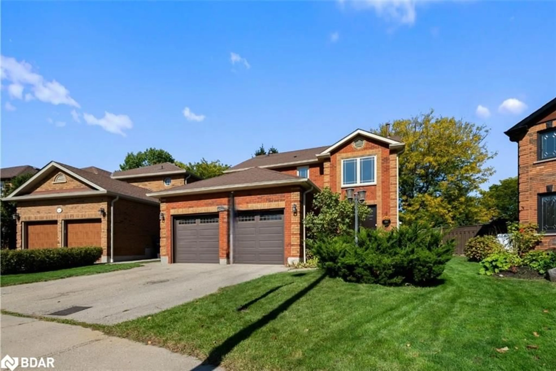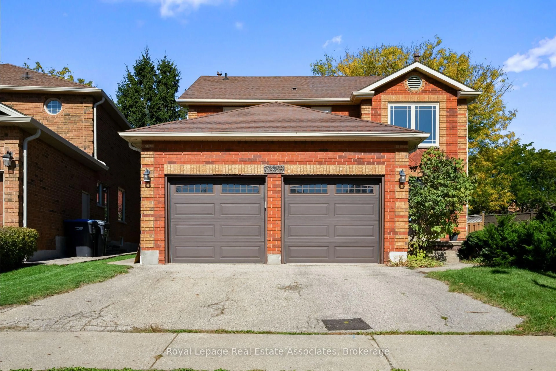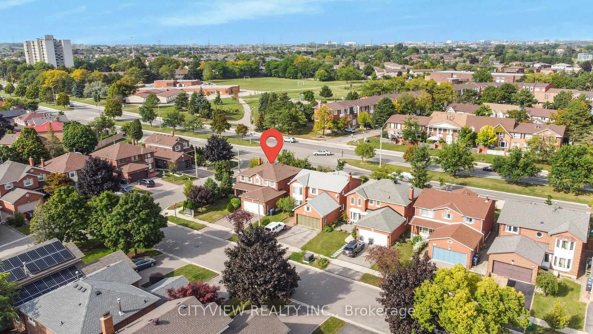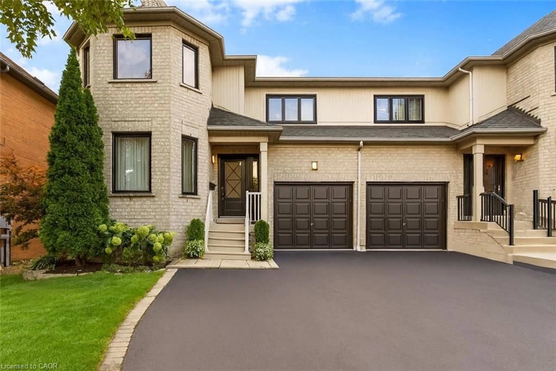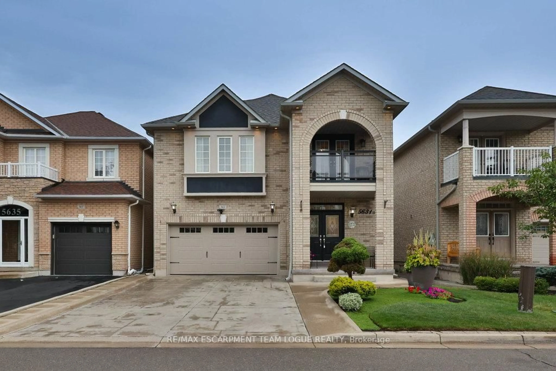Enjoy luxury living with this exquisite 2-storey detached home in Malton, Mississauga. Boasting 4+1 bedrooms and 6 washrooms across over 1800 sqft of living space, this residence offers unparalleled comfort. Step out from the dining room into a secluded indoor pool oasis with a whirlpool and sauna, perfect for relaxation. Nestled in the sought-after Malton neighbourhood, enjoy a private expansive backyard and elegant features which include crown moulding (throughout), high-quality porcelain flooring in the kitchen and at the main entrance, updated porcelain electric fireplace, maple hardwood flooring in the living and dining areas, pot lights (throughout). Each bedroom features custom closets. Additional highlights include 200 Amp service and a fully finished one-bedroom basement with a separate entrance. The custom kitchen is adorned with an Avenzo backsplash, quartz countertops, and top-notch Kitchen-Aid appliances. Conveniently located near Pearson International Airport, grocery stores, Go Station, and all major Hwys 427, this family-oriented home offers unparalleled convenience in Malton, Mississauga. **EXTRAS** All Elf's, S/S Built-in Microwave Oven, S/S Dishwasher, Gas Cooktop, S/S Fridge, Washer and Dryer.
Inclusions: ALL ELF'S, FRIDGE, STOVE, WASHER AND DRYER
