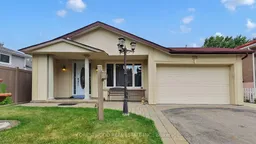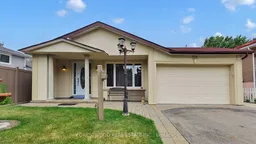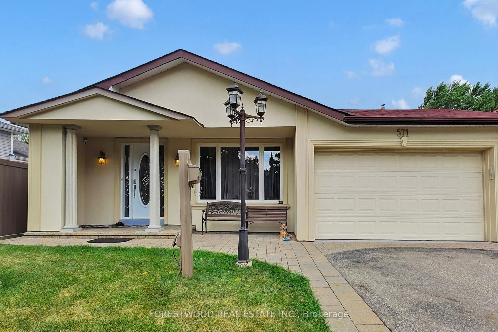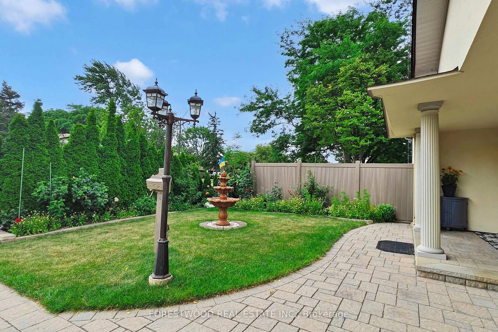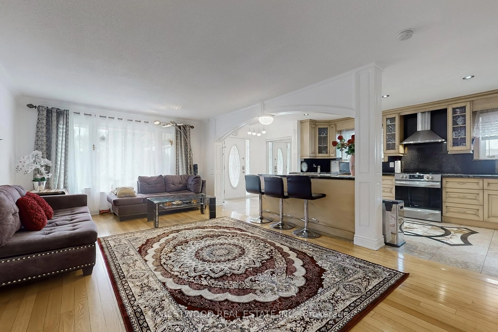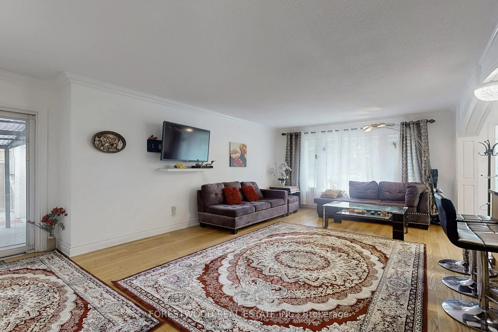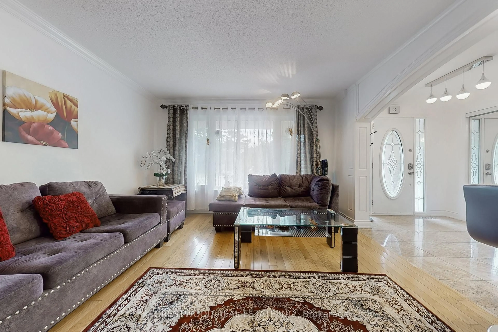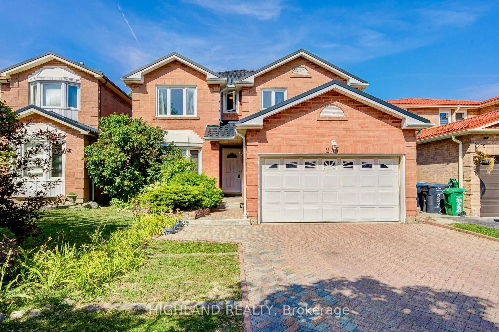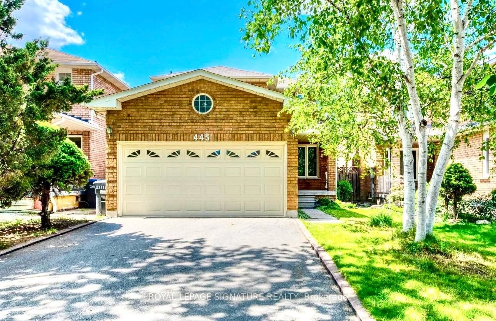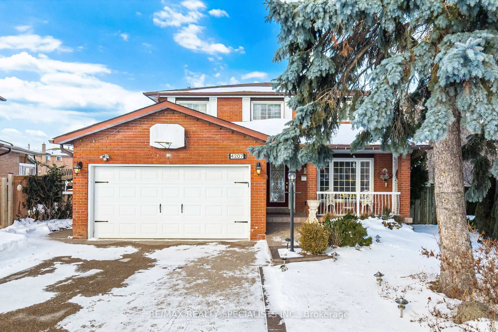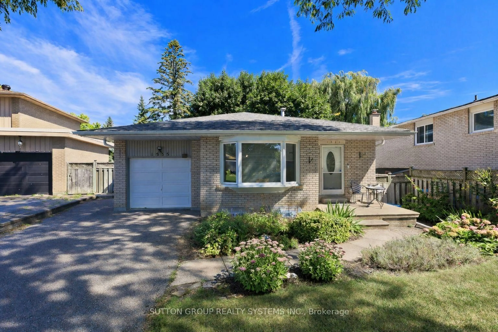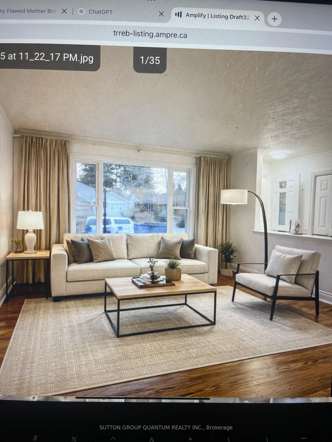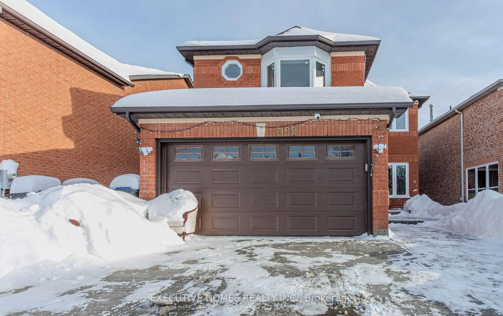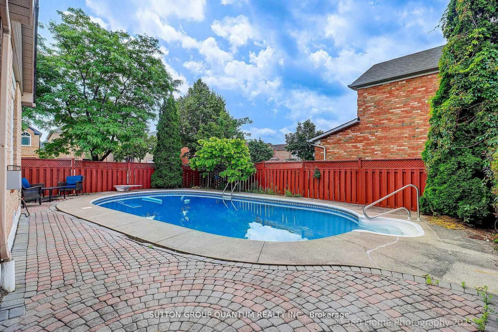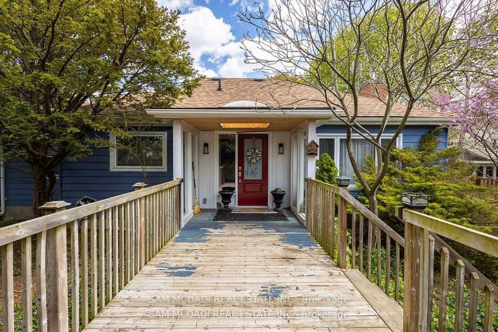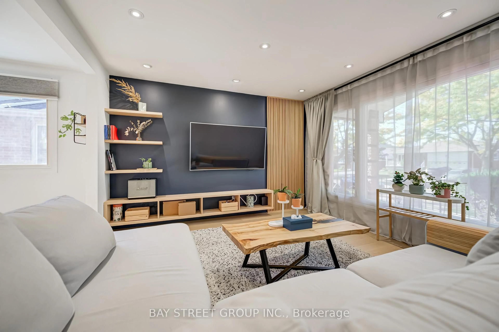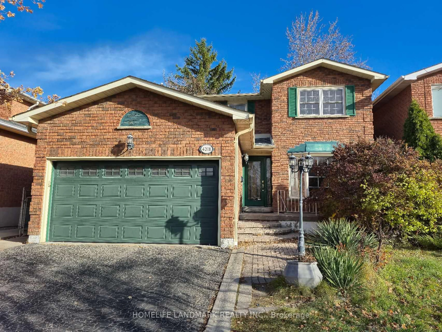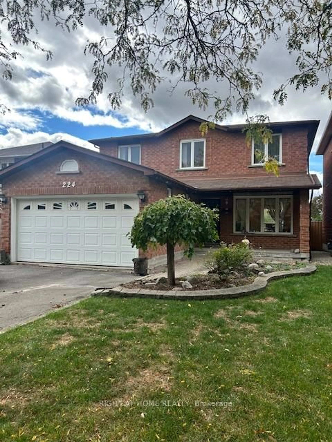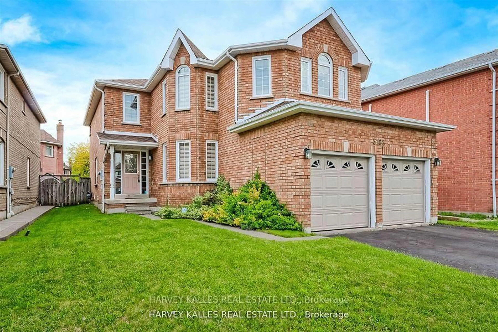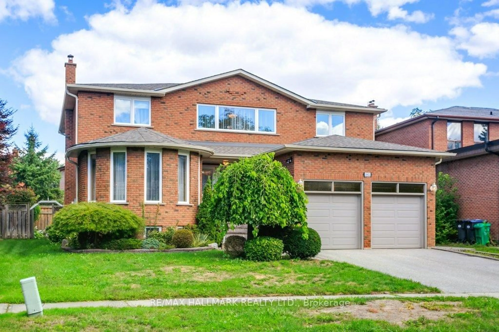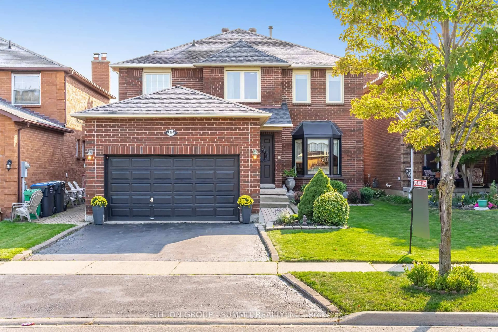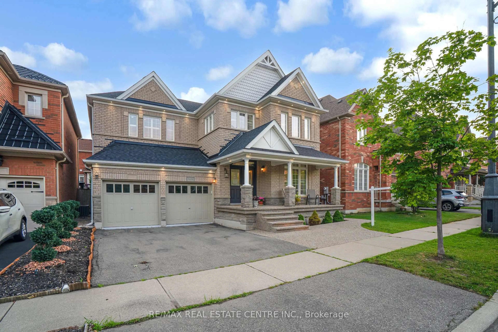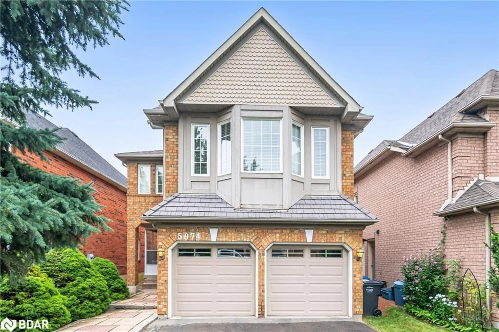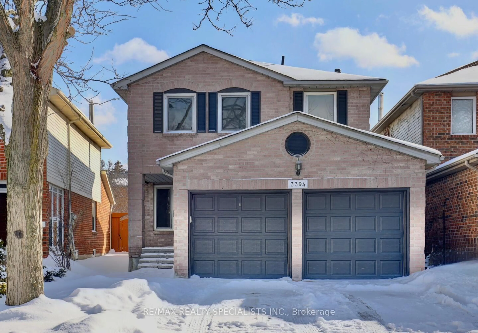571 Silver Creek Blvd, Mississauga, Ontario L5A 2B6
Contact us about this property
Highlights
Estimated valueThis is the price Wahi expects this property to sell for.
The calculation is powered by our Instant Home Value Estimate, which uses current market and property price trends to estimate your home’s value with a 90% accuracy rate.Not available
Price/Sqft$755/sqft
Monthly cost
Open Calculator
Description
Step into this beautifully designed 4-level backsplit that blends comfort, function, and versatility perfect for families of all sizes. With its multi-level layout, this home offers distinct living zones that provide privacy, flexibility, and room to grow. The main floor features a bright, open-concept living and dining area with large windows that bathe the space in natural light, complemented by a stylish, updated kitchen with custom cabinetry and workspace. Just a few steps down, the lower level boasts a cozy family room ideal for movie nights or relaxing by the fireplace along with a full bathroom, laundry area, and optional guest suite or home office. Upstairs, you will find spacious 3 bedrooms and a modern full bath, while the basement level offers additional storage, a recreation room , or potential for a home gym or workshop. Enjoy the private backyard oasis with mature landscaping, and beautiful garden perfect for summer barbecues or quiet mornings on the patio. With its clever split-level design, this home combines open flow with clearly defined spaces, making it both welcoming and highly practical.
Property Details
Interior
Features
Exterior
Features
Parking
Garage spaces 2
Garage type Attached
Other parking spaces 2
Total parking spaces 4
Property History
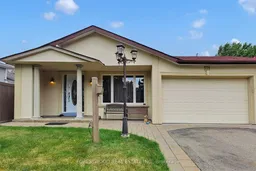 50
50