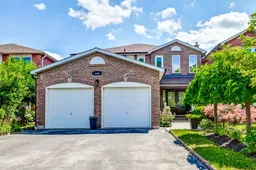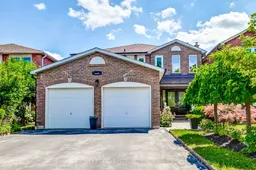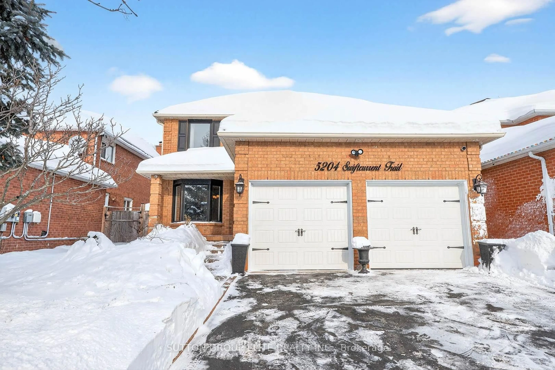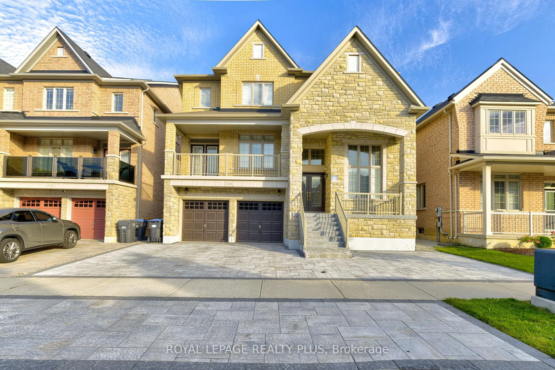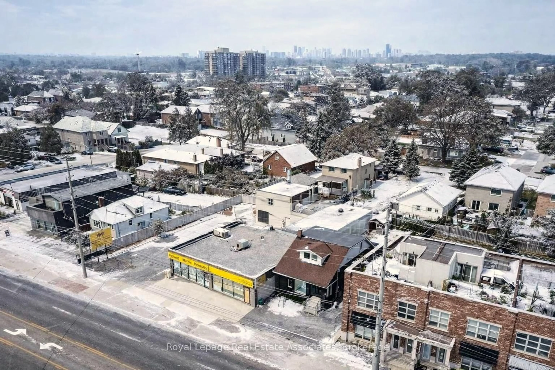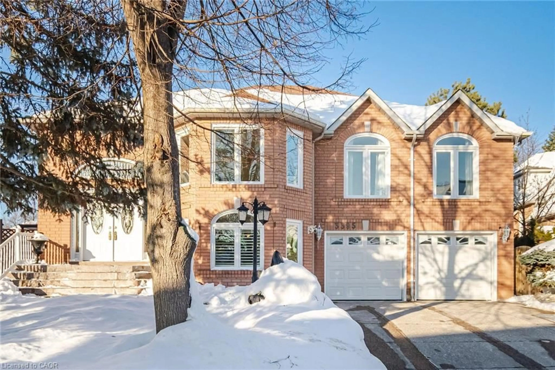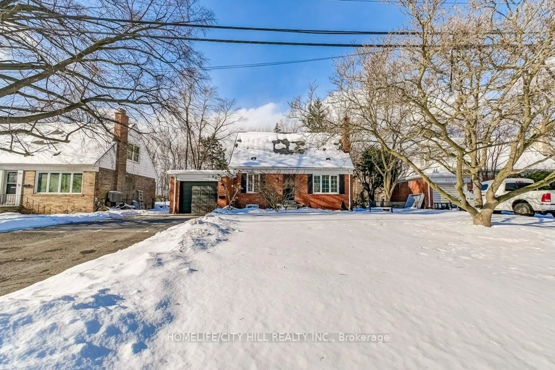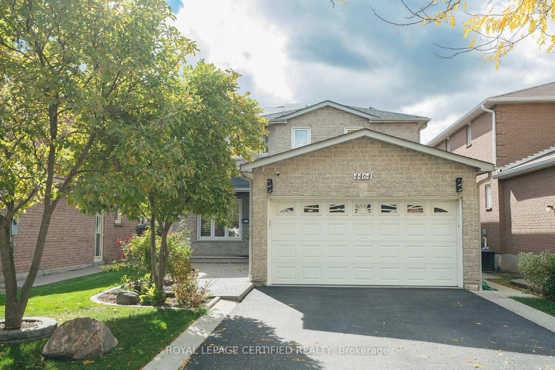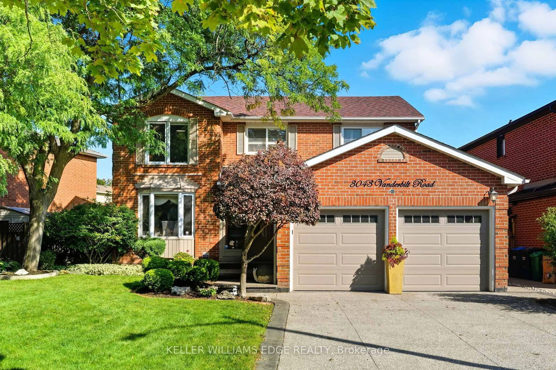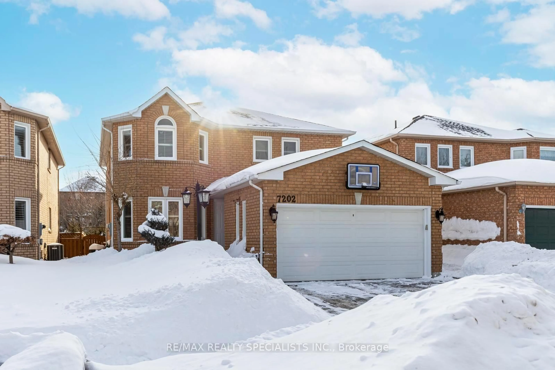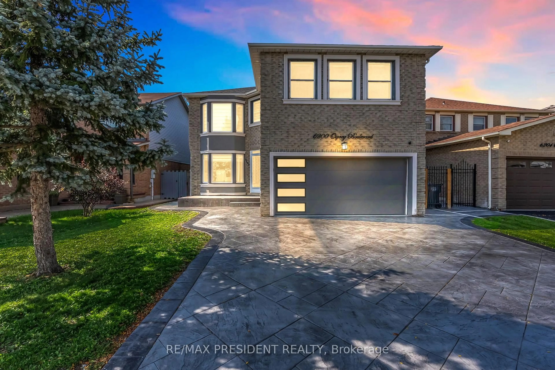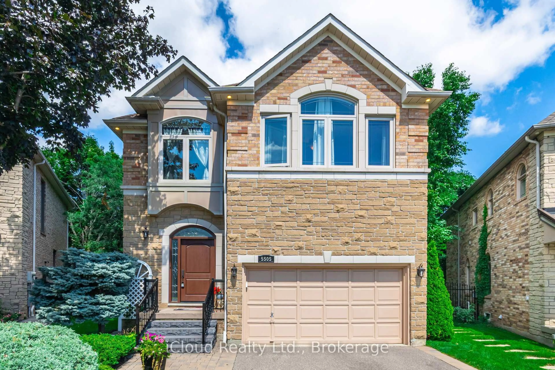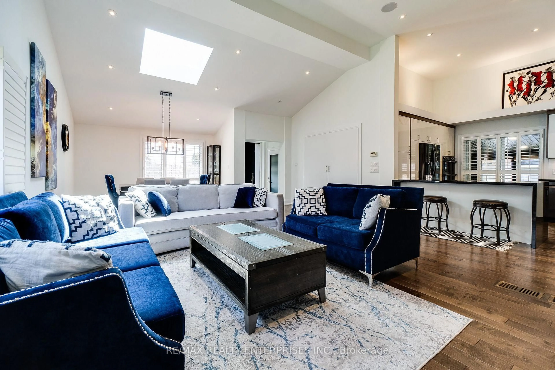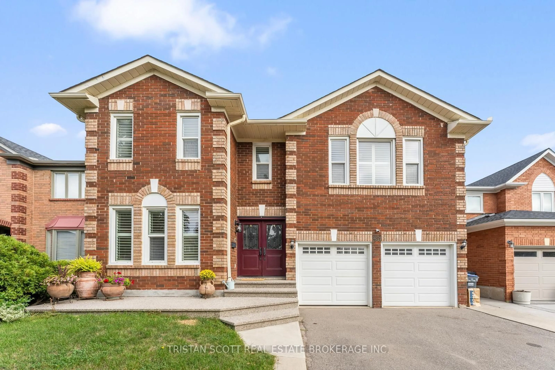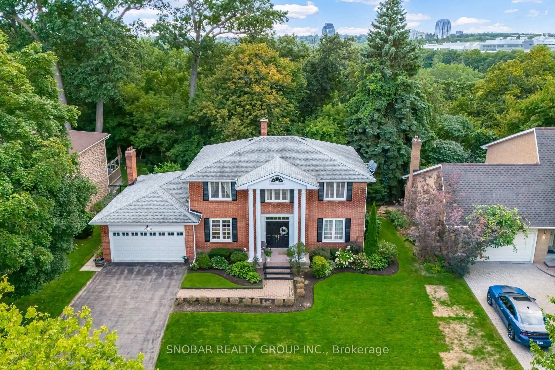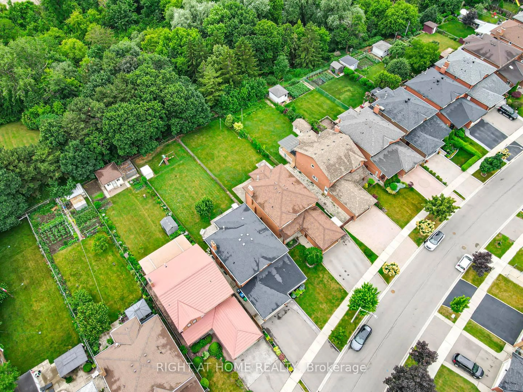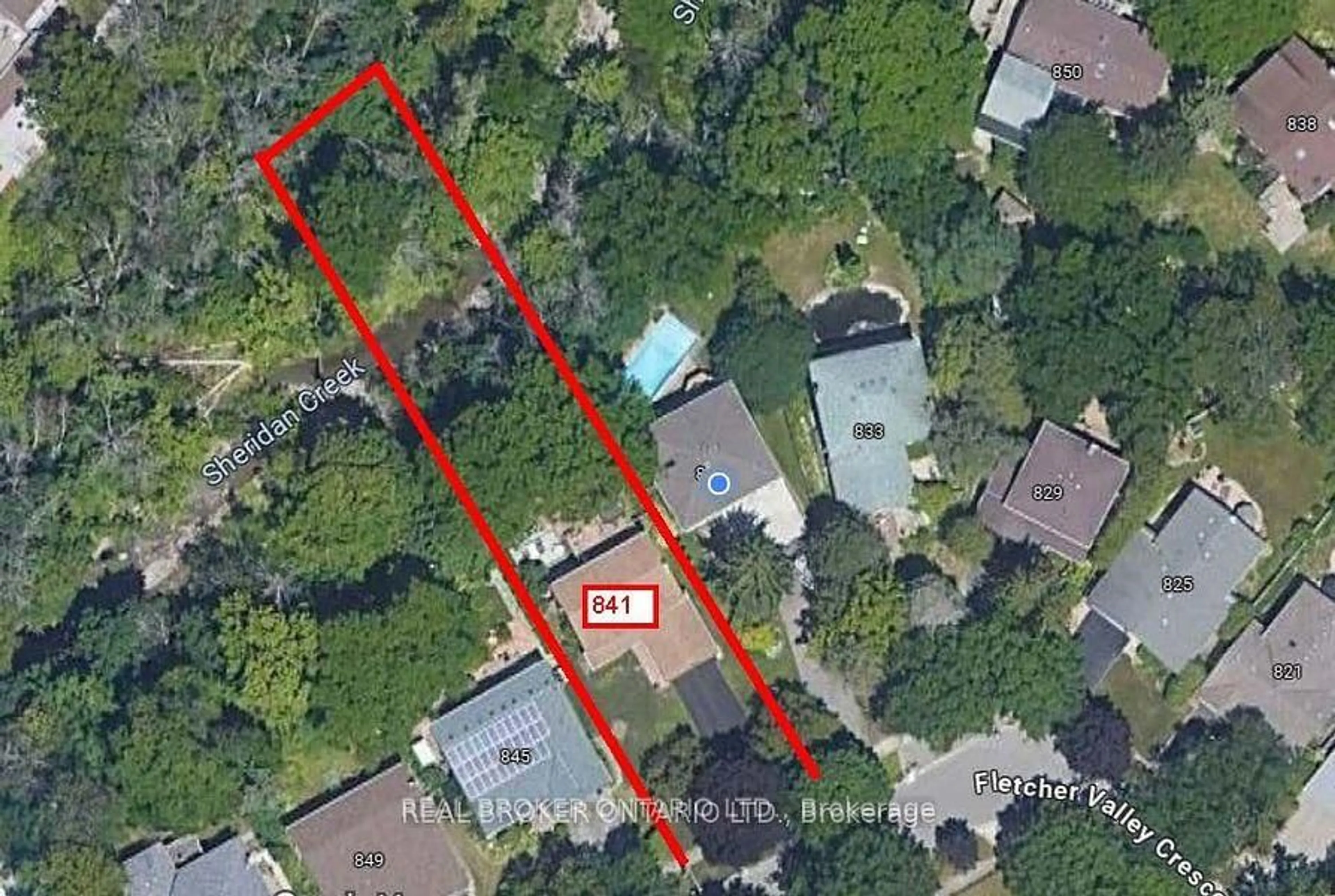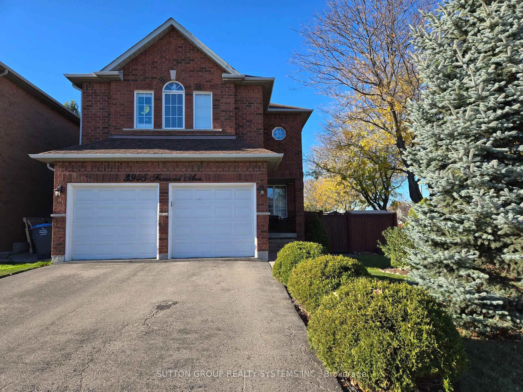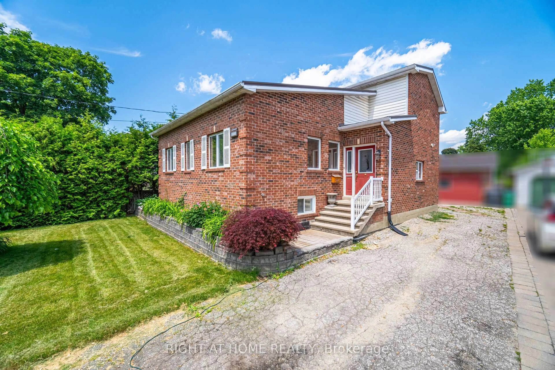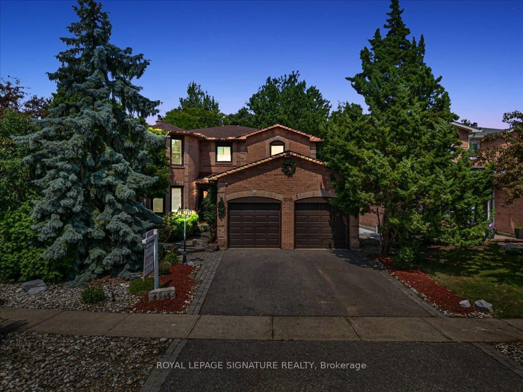Welcome to this Gorgeous Upgraded 4 Bed 4 Washroom Detached Carpet Free Home with Separate Basement Entrance and Landscaped front yard in Central Mississauga. This Large Well Maintained Home is Ready to Move with High Quality Upgrades. Roof Gutter Eavestrough Dishwasher 2023. All Windows HVAC Pot Lights & Hardwood renovated 2015 and comes with 3,550 Square feet of total Living space. Walk out to Interlocked backyard with No grass and enjoy BBQ in the Gazebo. This Home is anointed with Granite Counters in kitchen and top of the Line Upgrades w/ Crown molding & Ready To Move in home located in a Friendly Family Community with Great Schools Parks & Walking Trails. The Basement Apartment with Sep/Entrance offers 2 Bedroom w/ Den & Upgraded Bathroom 2023 offering Style & comfort offering exceptional value. Just Steps to Transit Go 403/401 & minutes to world class shopping at Square one & Heartland center.
Inclusions: Two Fridge Two Stove 2 Sakura Exhaust Fans, Washer Dryer Overhead Microwave, Wall Mounted Televisions in Bedroom and Basement GDO Gazebo Two Garden Sheds.
